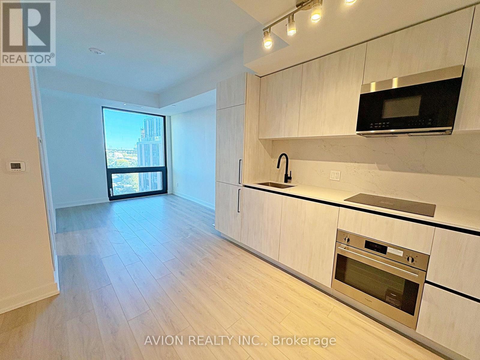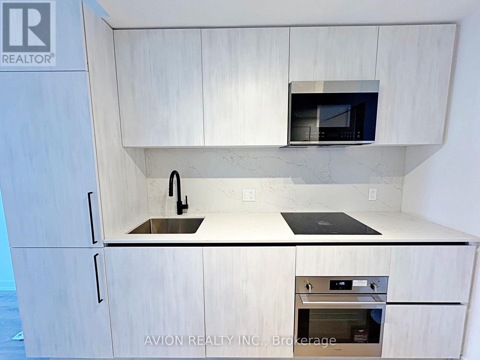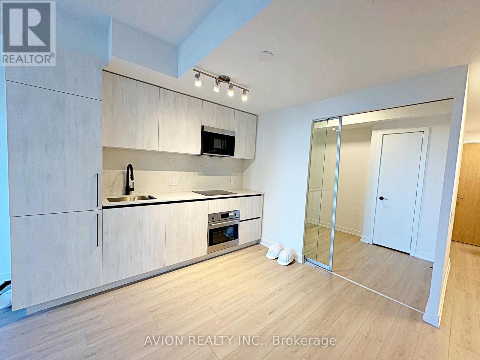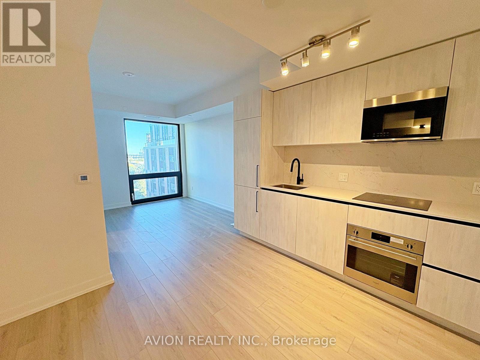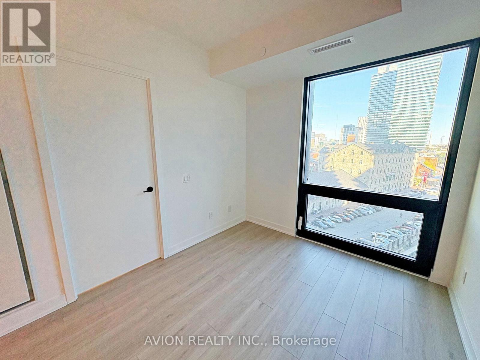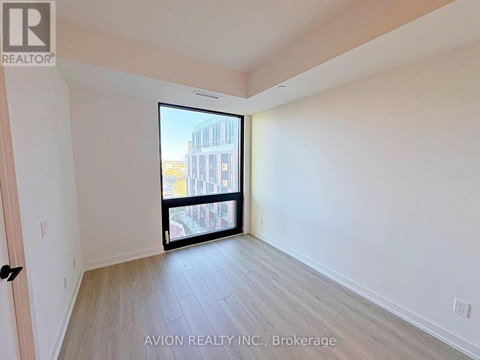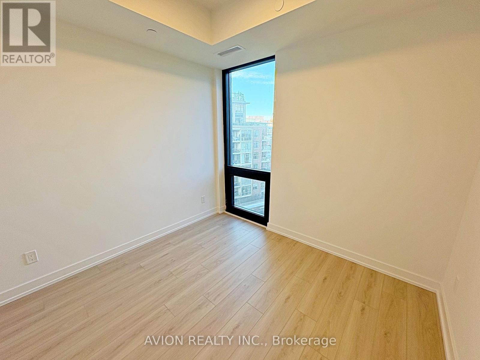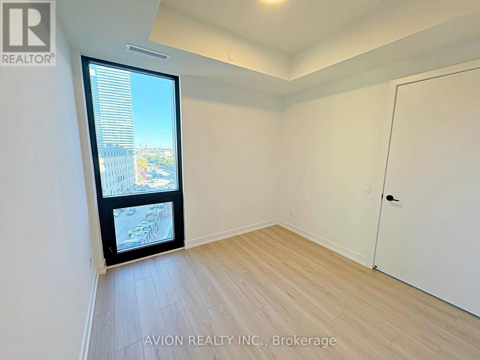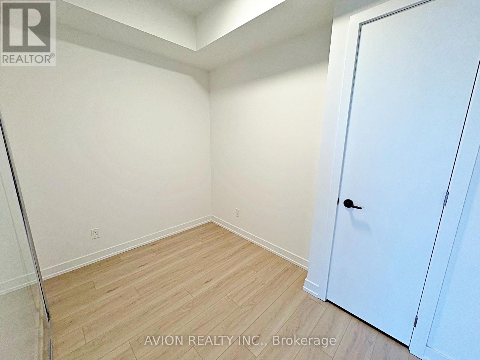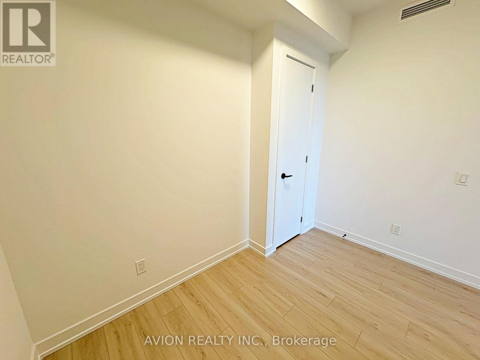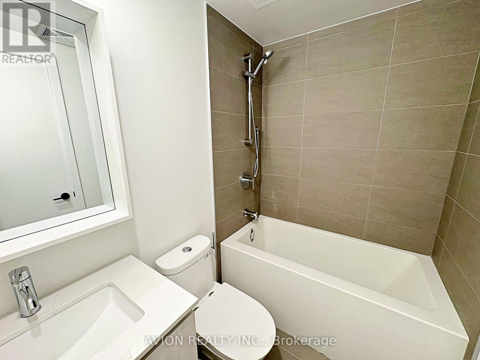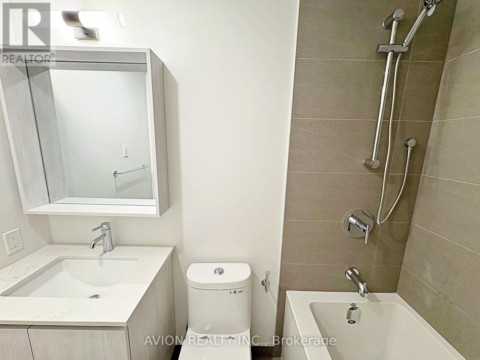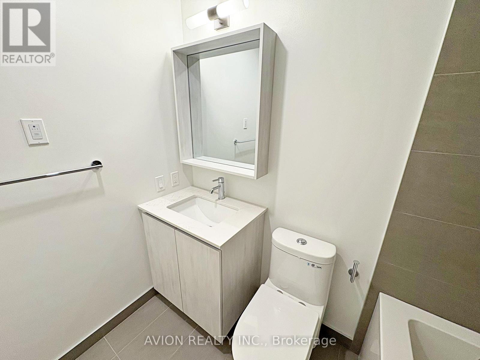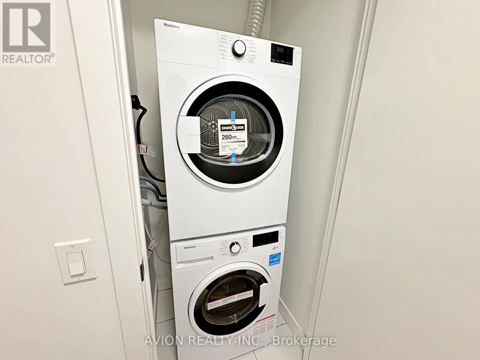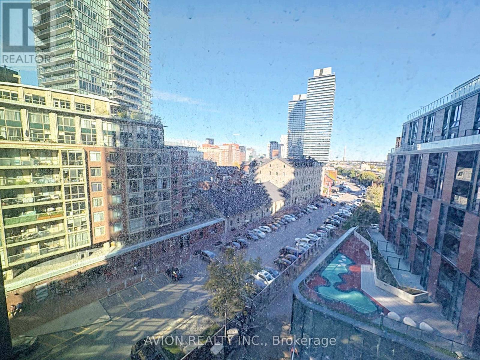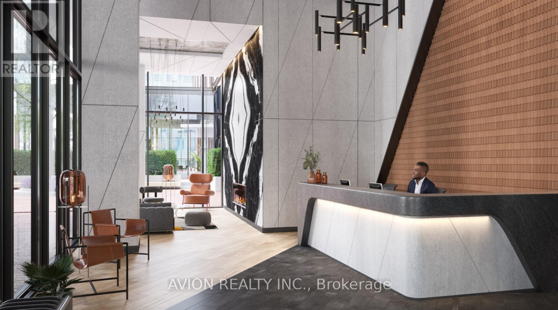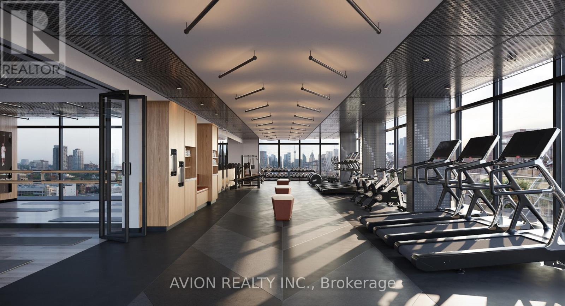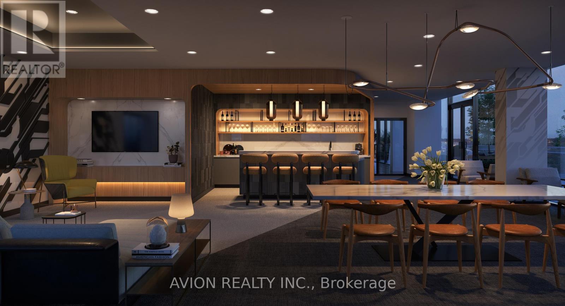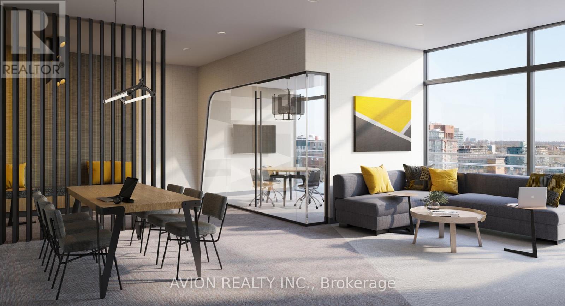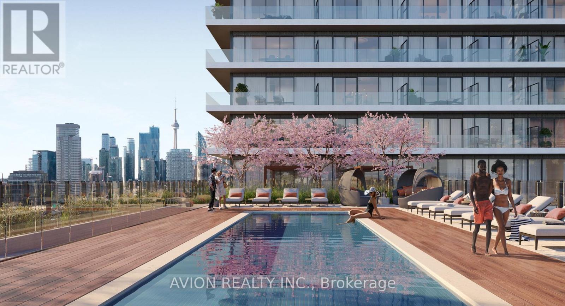730 - 35 Parliament Street Toronto, Ontario M5A 0Z5
$2,600 Monthly
Experience Refined Urban Living At The Goode Condos By Graywood Developments, Located In The Heart Of Toronto's Iconic Distillery District; This Bright And Functional Two-Bedroom Suite Offers Approximately 595 Sq Ft Of Intelligently Designed Space With A Smart Split-Bedroom Layout, East Exposure, And Open Views Overlooking The Historic Distillery District, Featuring A Sleek Modern Kitchen With Integrated Built-In Appliances, Contemporary Finishes, And An Open-Concept Living/Dining Area, While Both Bedrooms Are Well-Proportioned And Thoughtfully Designed; Steps To Cafés, Restaurants, Boutiques, Cobblestone Streets, Streetcar Access, The Upcoming Ontario Line, And Quick Routes To The DVP And Gardiner, All Complemented By Premium Amenities Including A Fitness Centre, Yoga Studio, Outdoor Pool, Co-Working Lounge, And 24-Hour Concierge, Creating An Exceptional Urban Home Where Style, Convenience, And Vibrant City Living Come Together. (id:60365)
Property Details
| MLS® Number | C12549706 |
| Property Type | Single Family |
| Community Name | Waterfront Communities C8 |
| CommunityFeatures | Pets Allowed With Restrictions |
| PoolType | Outdoor Pool |
Building
| BathroomTotal | 1 |
| BedroomsAboveGround | 2 |
| BedroomsTotal | 2 |
| Age | New Building |
| Amenities | Security/concierge, Exercise Centre, Visitor Parking |
| Appliances | Oven - Built-in, Range, Dishwasher, Dryer, Freezer, Stove, Washer, Refrigerator |
| BasementType | None |
| CoolingType | Central Air Conditioning |
| ExteriorFinish | Brick |
| FlooringType | Vinyl |
| HeatingFuel | Natural Gas |
| HeatingType | Forced Air |
| SizeInterior | 500 - 599 Sqft |
| Type | Apartment |
Parking
| Underground | |
| Garage |
Land
| Acreage | No |
Rooms
| Level | Type | Length | Width | Dimensions |
|---|---|---|---|---|
| Flat | Living Room | 6.48 m | 3.07 m | 6.48 m x 3.07 m |
| Flat | Dining Room | 6.48 m | 3.07 m | 6.48 m x 3.07 m |
| Flat | Kitchen | 6.48 m | 3.07 m | 6.48 m x 3.07 m |
| Flat | Bedroom | 3.38 m | 2.92 m | 3.38 m x 2.92 m |
| Flat | Bedroom 2 | 3.38 m | 2.92 m | 3.38 m x 2.92 m |
Deven Chen
Broker
50 Acadia Ave #130
Markham, Ontario L3R 0B3

