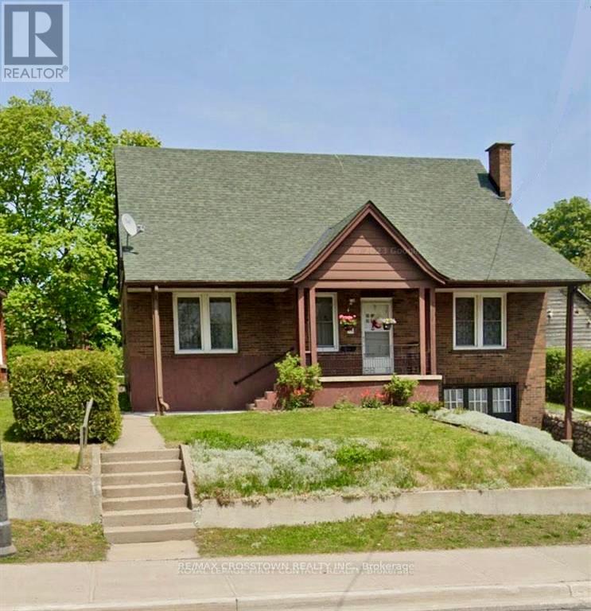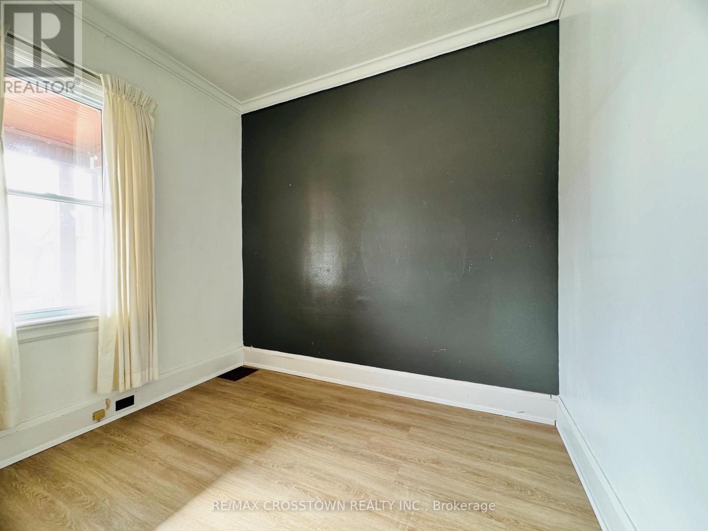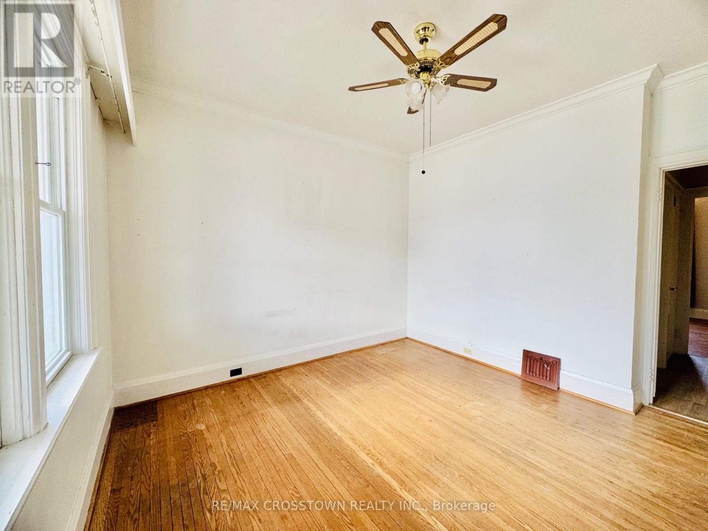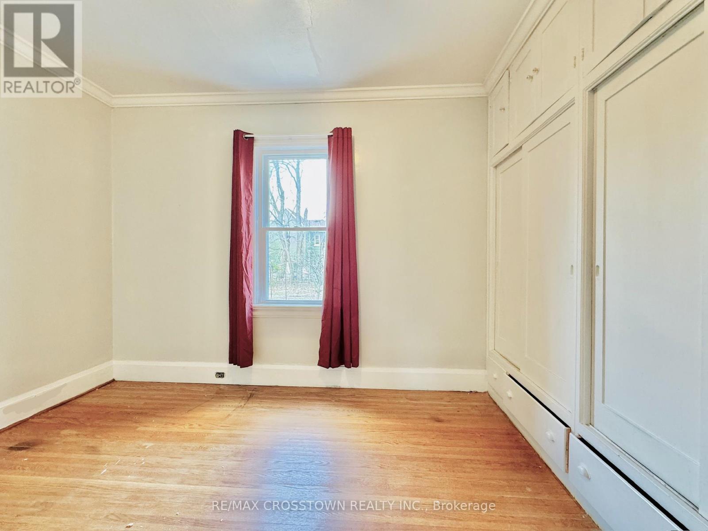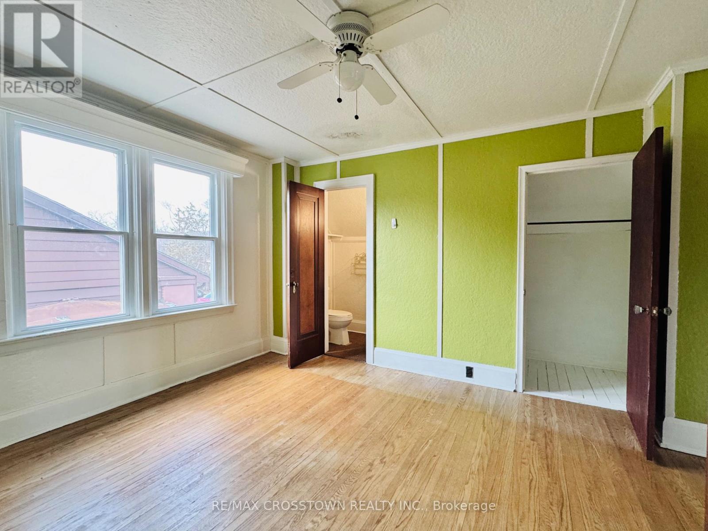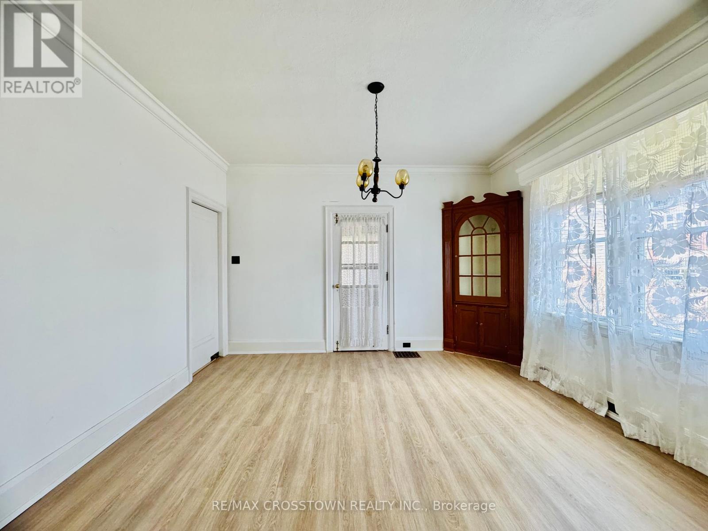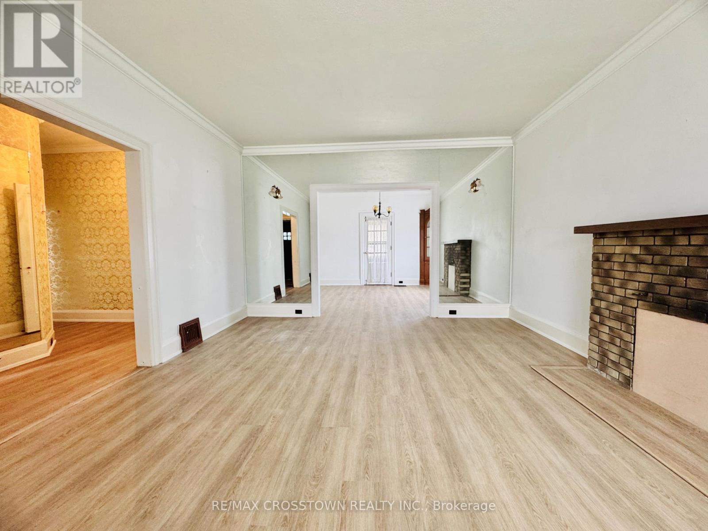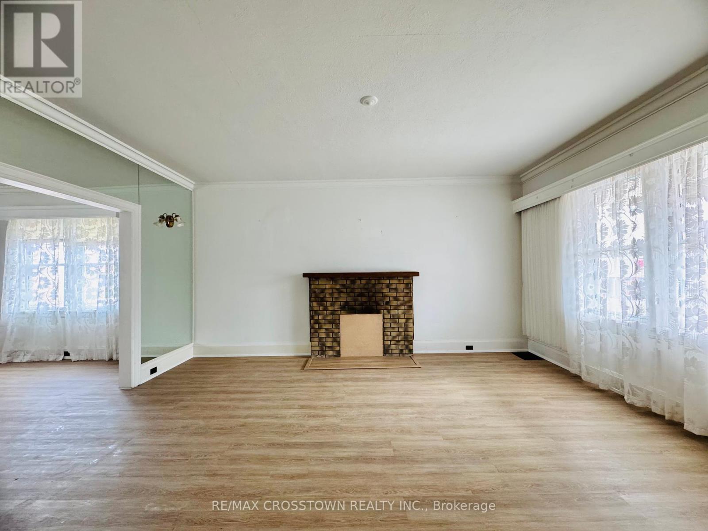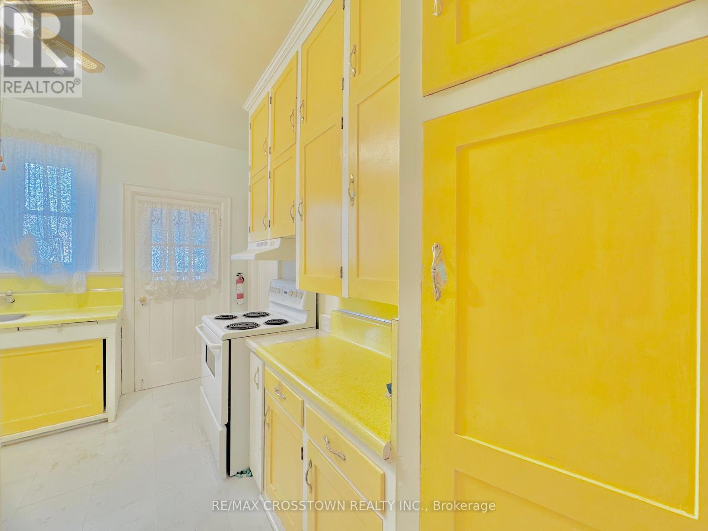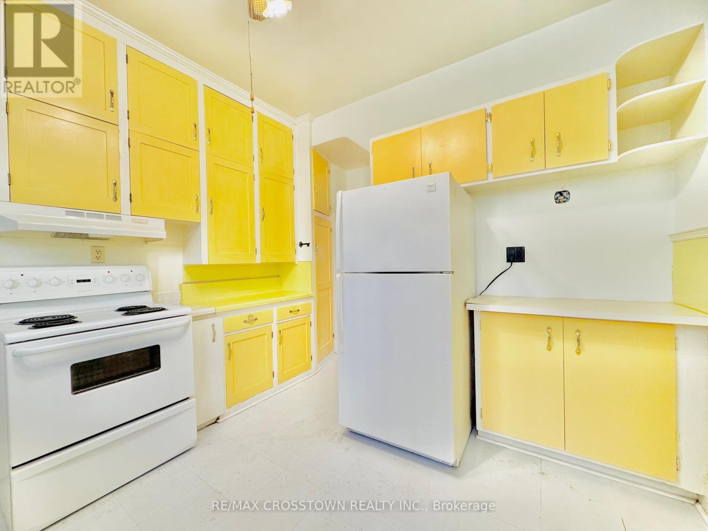73 Toronto Street Barrie, Ontario L4N 1V1
$2,450 Monthly
Welcome to 73 Toronto St, a fully detached 5 bedroom home. Brand new flooring on main floor hallway, living and dining rooms, and new carpet on the stairs. Main floor offers 3 bedrooms, living, dining room, kitchen, sunroom, and a full bathroom. On second floor you will find 2 more bedrooms, one has an en-suite washroom. Laundry is located in the basement. Single garage with 2 tandem parking spaces on driveway. backyard is not fenced. Tenant pays for all utilities and hot water heater. Applicants to complete rental application, provide credit report, provide proof of income and proof of having paid rent on time past six months. (id:60365)
Property Details
| MLS® Number | S12076277 |
| Property Type | Single Family |
| Community Name | City Centre |
| ParkingSpaceTotal | 3 |
Building
| BathroomTotal | 2 |
| BedroomsAboveGround | 5 |
| BedroomsTotal | 5 |
| ConstructionStyleAttachment | Detached |
| ExteriorFinish | Brick |
| FoundationType | Unknown |
| HalfBathTotal | 1 |
| HeatingFuel | Natural Gas |
| HeatingType | Forced Air |
| StoriesTotal | 2 |
| SizeInterior | 1500 - 2000 Sqft |
| Type | House |
| UtilityWater | Municipal Water |
Parking
| Garage |
Land
| Acreage | No |
| Sewer | Sanitary Sewer |
| SizeDepth | 132 Ft |
| SizeFrontage | 53 Ft |
| SizeIrregular | 53 X 132 Ft |
| SizeTotalText | 53 X 132 Ft |
Rooms
| Level | Type | Length | Width | Dimensions |
|---|---|---|---|---|
| Second Level | Primary Bedroom | 4.17 m | 3.58 m | 4.17 m x 3.58 m |
| Second Level | Bedroom 2 | 3.71 m | 3.56 m | 3.71 m x 3.56 m |
| Main Level | Living Room | 4.29 m | 5.21 m | 4.29 m x 5.21 m |
| Main Level | Dining Room | 3.96 m | 3.76 m | 3.96 m x 3.76 m |
| Main Level | Kitchen | 3.15 m | 3.2 m | 3.15 m x 3.2 m |
| Main Level | Bedroom 3 | 2.79 m | 2.21 m | 2.79 m x 2.21 m |
| Main Level | Bedroom 4 | 3.25 m | 3.58 m | 3.25 m x 3.58 m |
| Main Level | Bedroom 5 | 3.45 m | 3.35 m | 3.45 m x 3.35 m |
| Main Level | Sunroom | 3.96 m | 3.76 m | 3.96 m x 3.76 m |
https://www.realtor.ca/real-estate/28153291/73-toronto-street-barrie-city-centre-city-centre
Nasrin Zamani
Broker
566 Bryne Drive Unit B1, 105880 &105965
Barrie, Ontario L4N 9P6

