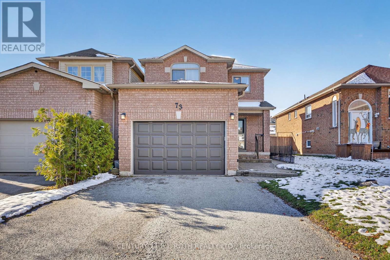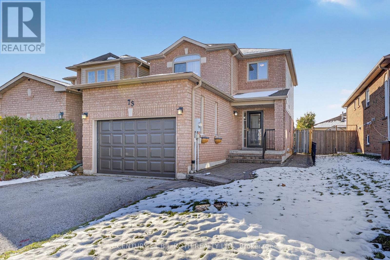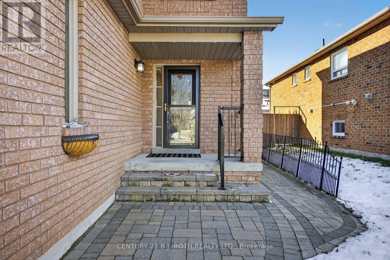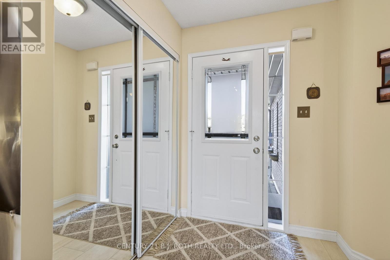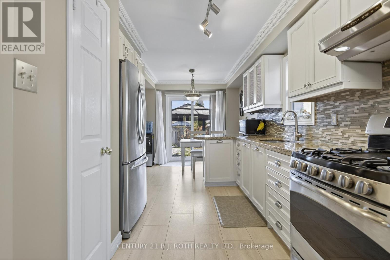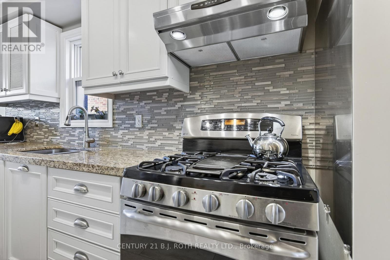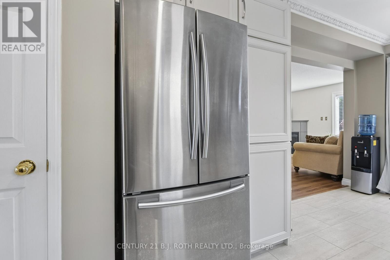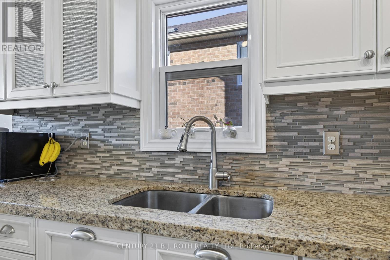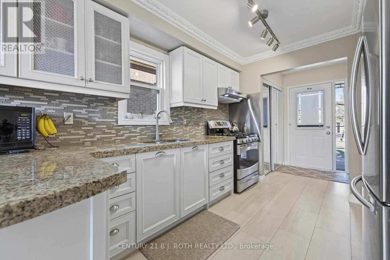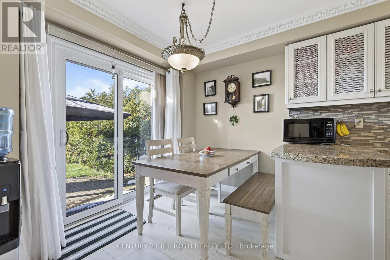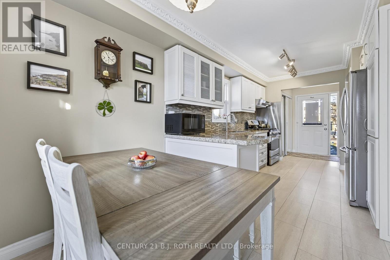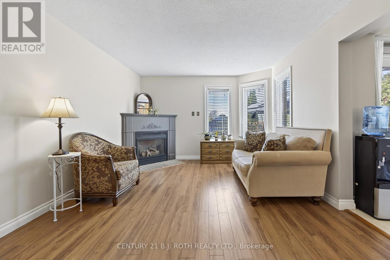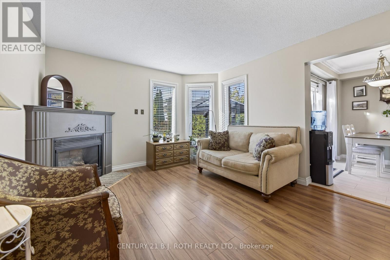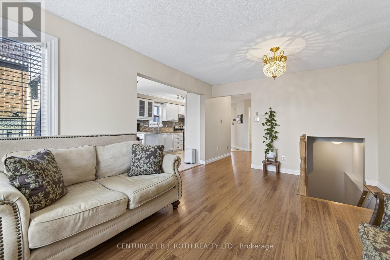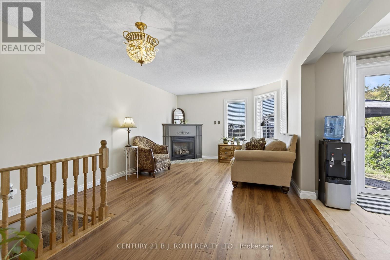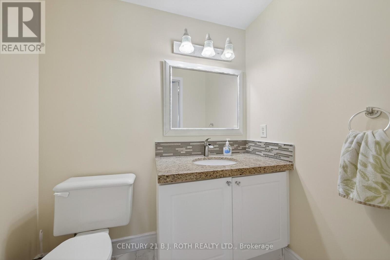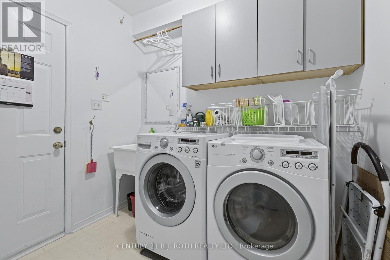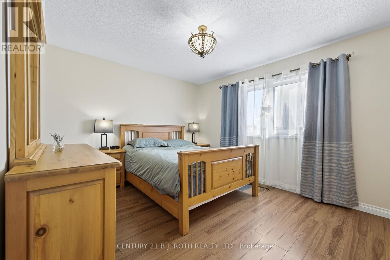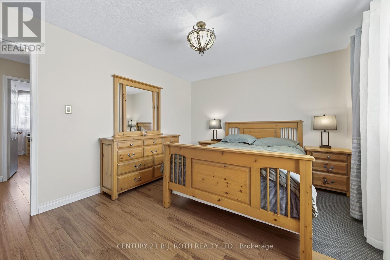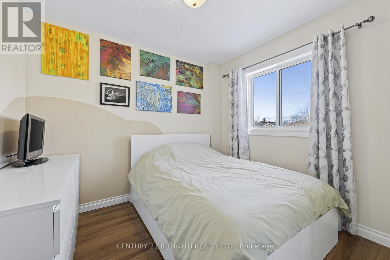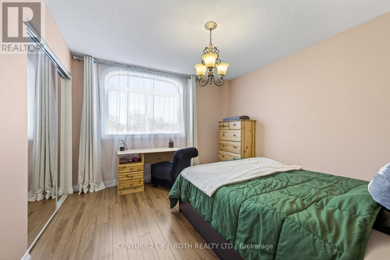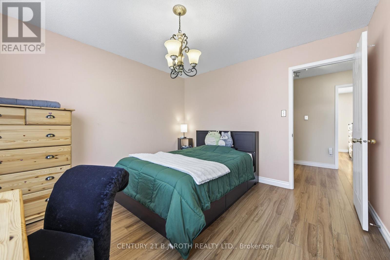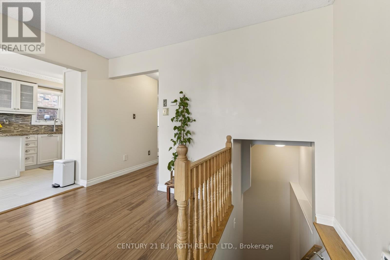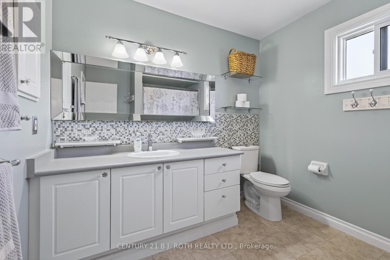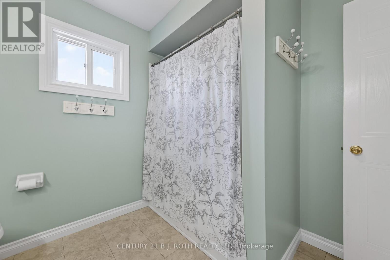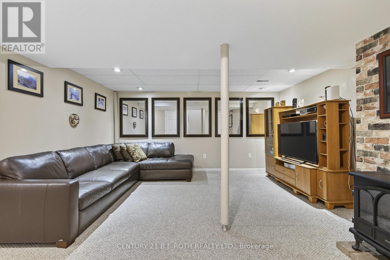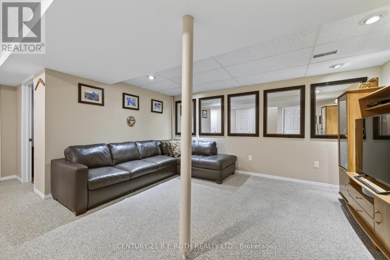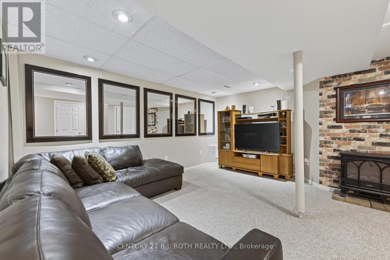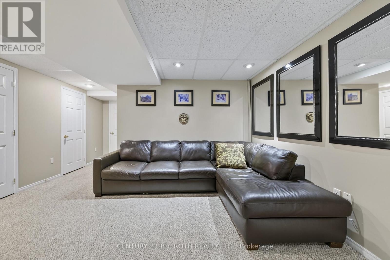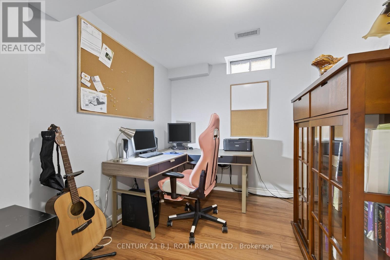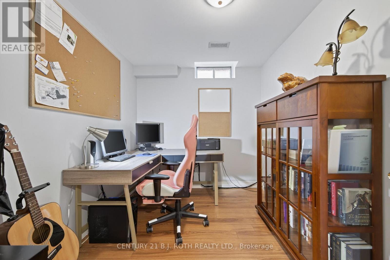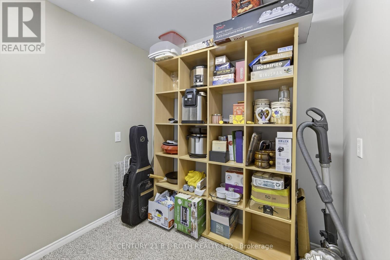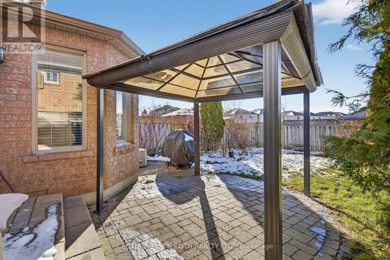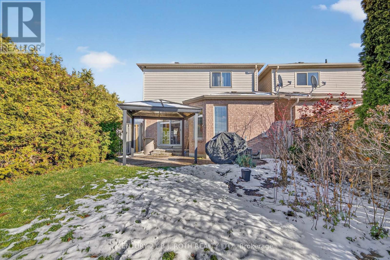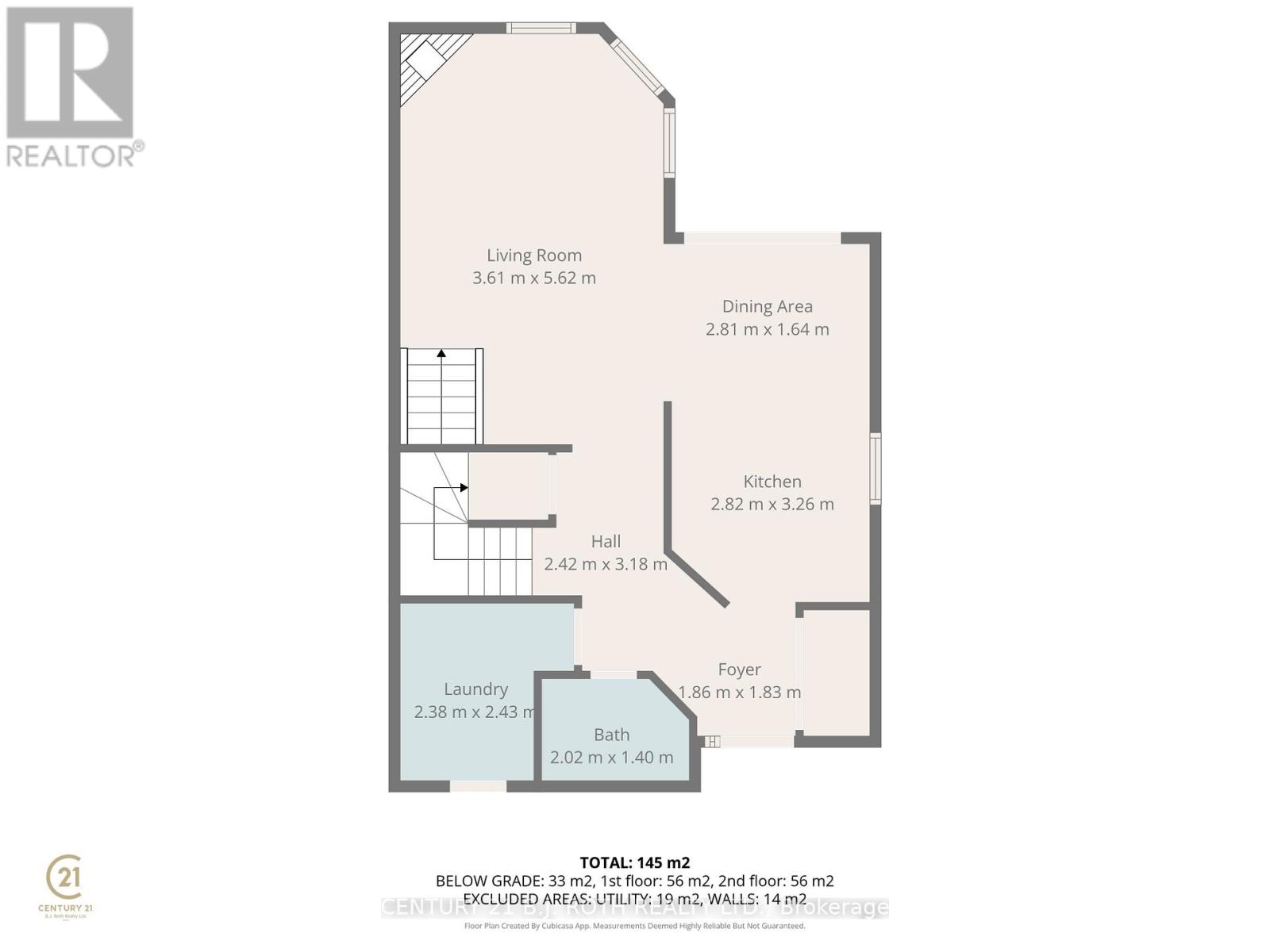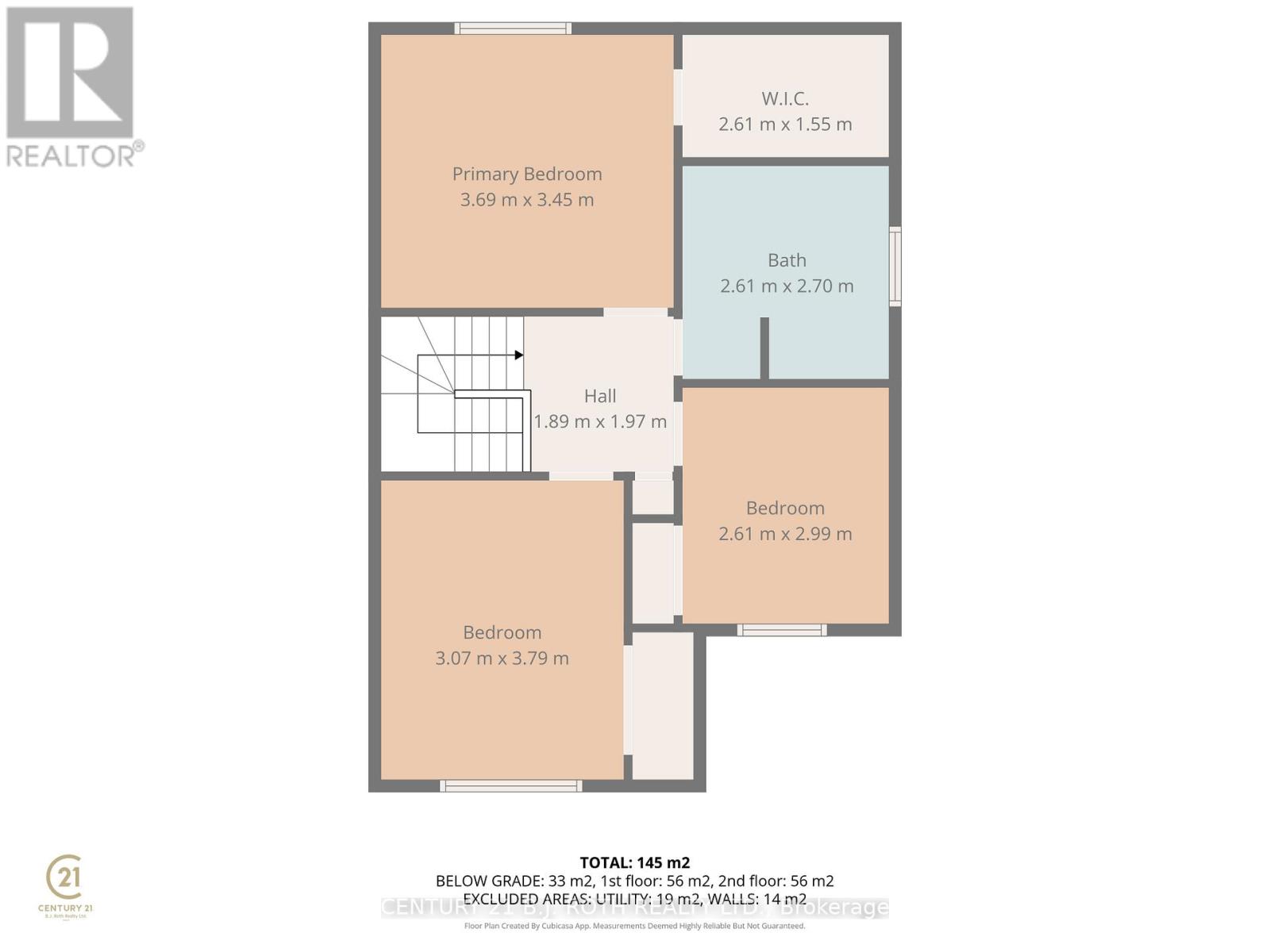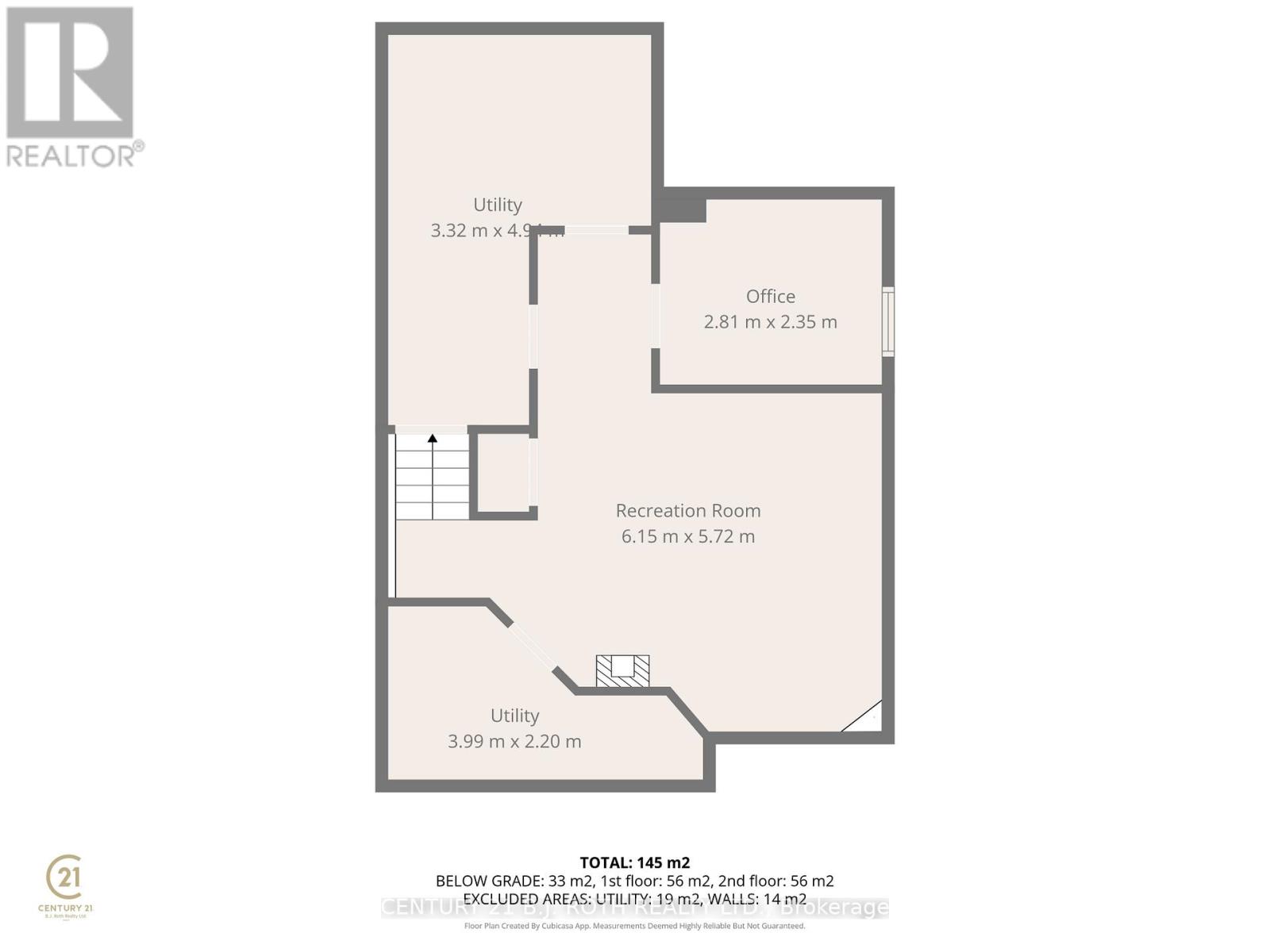73 Rundle Crescent Barrie, Ontario L4N 8E6
$675,000
Welcome to this charming 3-bedroom, 1.5-bath home located in a family-friendly neighbourhood, just minutes from schools, parks, commuting routes, and everyday shopping. This well-maintained property offers a warm, inviting layout perfect for both relaxing and entertaining.The updated kitchen features modern finishes, ample cabinetry, and a functional design that makes meal prep effortless. The bright living and dining areas provide comfortable spaces for gatherings, while large windows bring in plenty of natural light.Upstairs, you'll find three spacious bedrooms and a refreshed full bath, offering plenty of room for a growing family or home office needs.Outside, enjoy a fully fenced backyard-a private and secure space ideal for kids, pets, and outdoor entertaining.This home combines convenience, comfort, and value in an ideal location. Perfect for first-time buyers, downsizers, or anyone looking for a move-in-ready property in a welcoming community. (id:60365)
Property Details
| MLS® Number | S12561926 |
| Property Type | Single Family |
| Community Name | Holly |
| ParkingSpaceTotal | 5 |
Building
| BathroomTotal | 2 |
| BedroomsAboveGround | 3 |
| BedroomsTotal | 3 |
| Appliances | Water Heater, Dishwasher, Dryer, Stove, Washer, Window Coverings, Refrigerator |
| BasementDevelopment | Finished |
| BasementType | Full (finished) |
| ConstructionStyleAttachment | Link |
| CoolingType | Central Air Conditioning |
| ExteriorFinish | Brick Facing, Vinyl Siding |
| FireplacePresent | Yes |
| FoundationType | Poured Concrete |
| HalfBathTotal | 1 |
| HeatingFuel | Natural Gas |
| HeatingType | Forced Air |
| StoriesTotal | 2 |
| SizeInterior | 1100 - 1500 Sqft |
| Type | House |
| UtilityWater | Municipal Water |
Parking
| Attached Garage | |
| Garage |
Land
| Acreage | No |
| Sewer | Sanitary Sewer |
| SizeDepth | 114 Ft ,9 In |
| SizeFrontage | 29 Ft ,6 In |
| SizeIrregular | 29.5 X 114.8 Ft |
| SizeTotalText | 29.5 X 114.8 Ft |
| ZoningDescription | Rm1 |
Rooms
| Level | Type | Length | Width | Dimensions |
|---|---|---|---|---|
| Second Level | Primary Bedroom | 3.69 m | 3.45 m | 3.69 m x 3.45 m |
| Second Level | Bedroom 2 | 3.79 m | 3.07 m | 3.79 m x 3.07 m |
| Second Level | Bedroom 3 | 2.99 m | 2.61 m | 2.99 m x 2.61 m |
| Second Level | Bathroom | 2.7 m | 2.61 m | 2.7 m x 2.61 m |
| Basement | Office | 2.81 m | 2.35 m | 2.81 m x 2.35 m |
| Basement | Utility Room | 3.99 m | 2.2 m | 3.99 m x 2.2 m |
| Basement | Utility Room | 4.94 m | 3.32 m | 4.94 m x 3.32 m |
| Basement | Recreational, Games Room | 6.15 m | 5.72 m | 6.15 m x 5.72 m |
| Main Level | Living Room | 5.62 m | 3.61 m | 5.62 m x 3.61 m |
| Main Level | Kitchen | 3.26 m | 2.82 m | 3.26 m x 2.82 m |
| Main Level | Dining Room | 2.81 m | 1.64 m | 2.81 m x 1.64 m |
| Main Level | Bathroom | 2.02 m | 1.4 m | 2.02 m x 1.4 m |
| In Between | Laundry Room | 2.43 m | 2.38 m | 2.43 m x 2.38 m |
https://www.realtor.ca/real-estate/29121505/73-rundle-crescent-barrie-holly-holly
Cheryl Ferguson
Salesperson
4 Pine River Road #8
Angus, Ontario L0M 1B2

