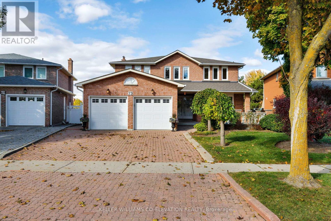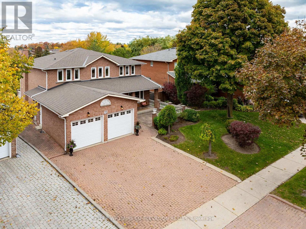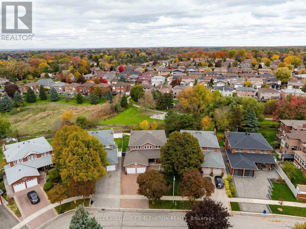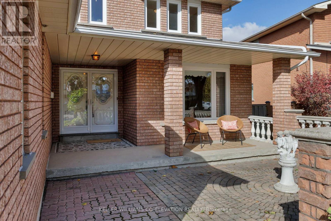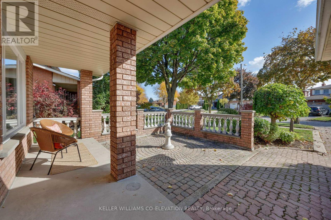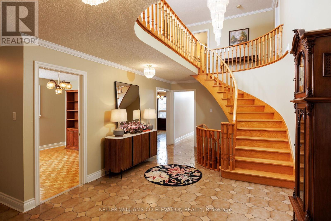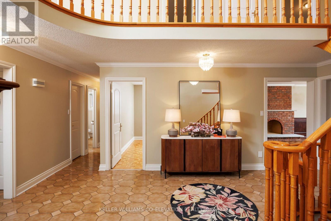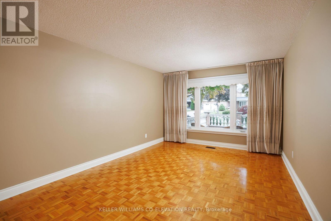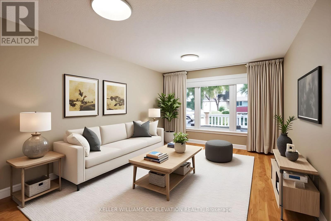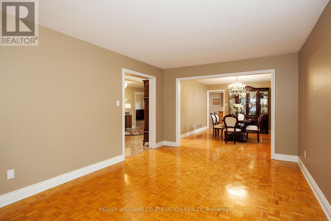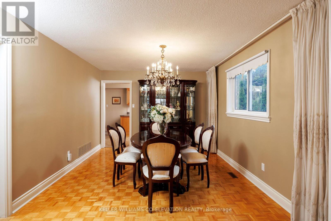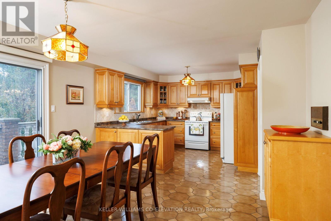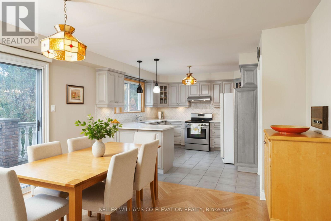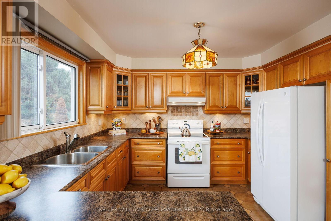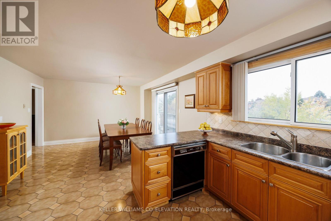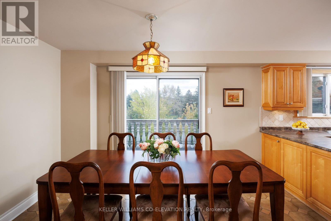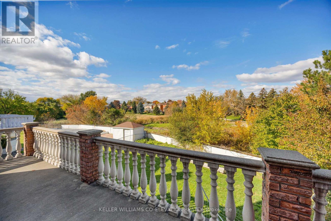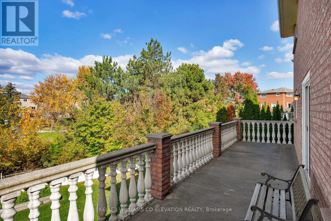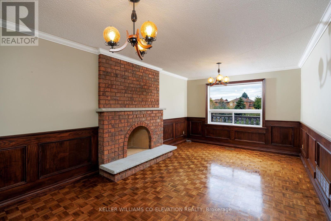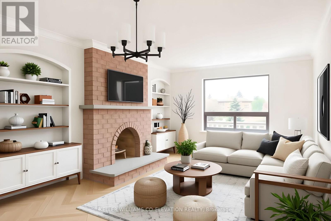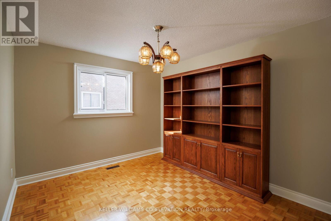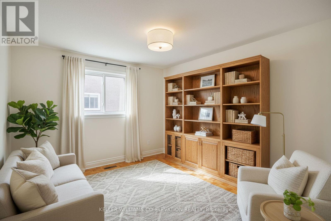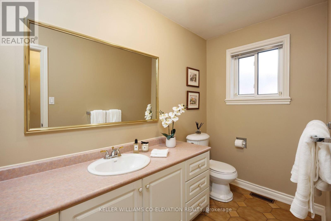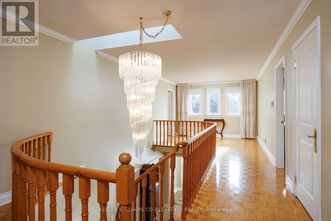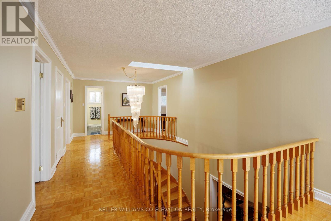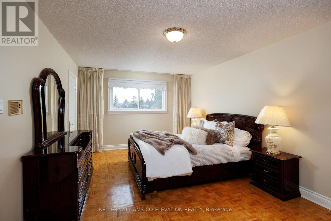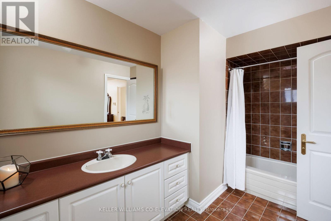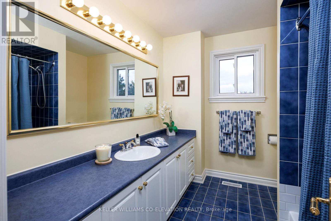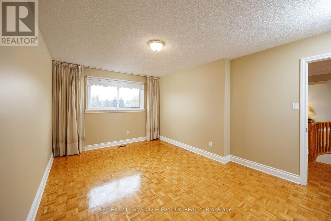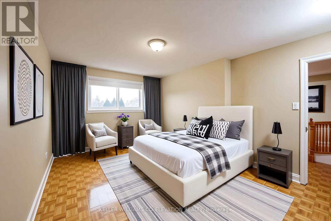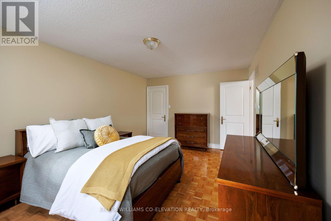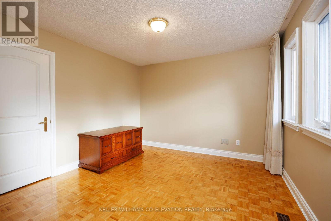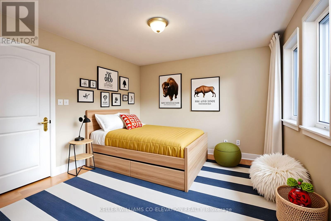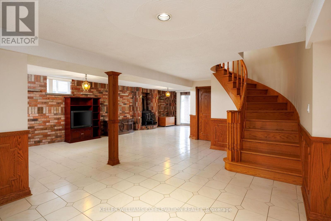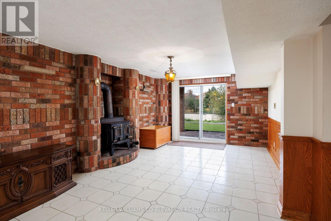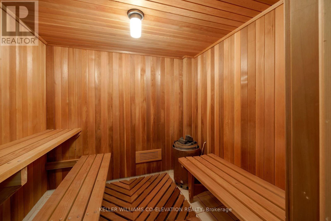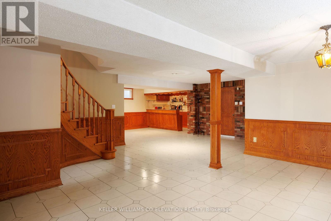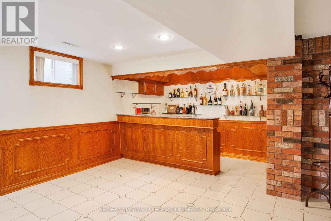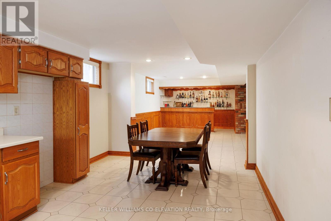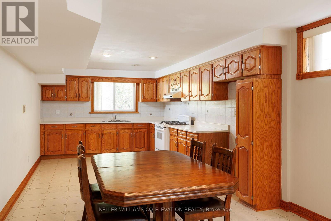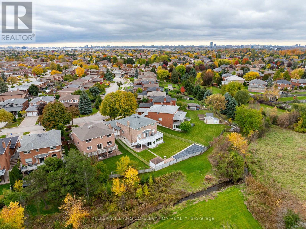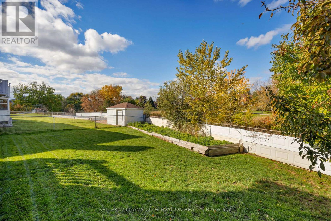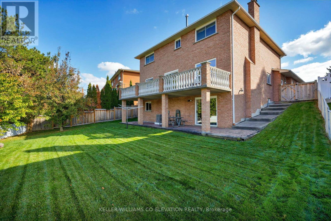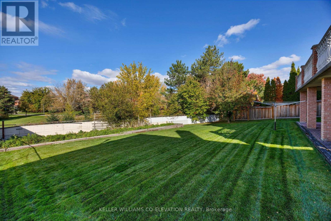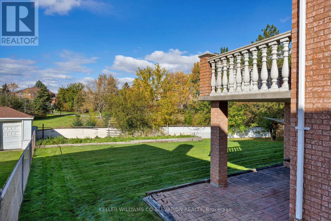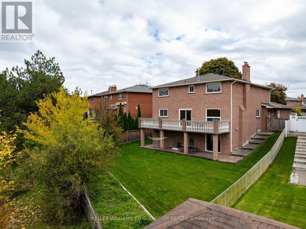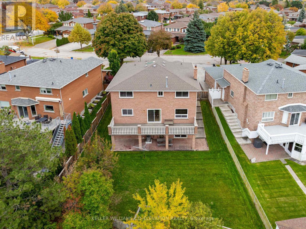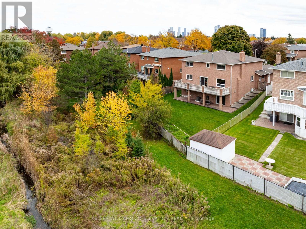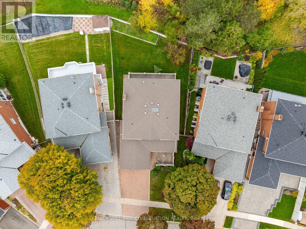73 Queenston Crescent Vaughan, Ontario L4L 4A1
4 Bedroom
4 Bathroom
3000 - 3500 sqft
Fireplace
Central Air Conditioning
Forced Air
$1,799,999
Welcome To 73 Queenston Crescent! Never Before Offered, This Sun-Drenched Ravine Lot In Woodbridge Features An Immaculate Original Owner Home. It Is Perfect For Entertaining And Family Living. The Home Boasts Bright Sun-Filled Rooms, A Spacious Well-Maintained Interior, And A Serene Backyard Overlooking A Tranquil Ravine. This Property Offers Privacy, Charm, And A Rare Opportunity To Own A Beautifully Cared-For Home In A Highly Sought-After Neighbourhood. (id:60365)
Property Details
| MLS® Number | N12489536 |
| Property Type | Single Family |
| Community Name | East Woodbridge |
| EquipmentType | Water Heater |
| Features | Irregular Lot Size, Backs On Greenbelt, Carpet Free, Sauna |
| ParkingSpaceTotal | 8 |
| RentalEquipmentType | Water Heater |
Building
| BathroomTotal | 4 |
| BedroomsAboveGround | 4 |
| BedroomsTotal | 4 |
| Amenities | Fireplace(s) |
| Appliances | Central Vacuum, All, Dryer, Washer, Window Coverings |
| BasementDevelopment | Finished |
| BasementFeatures | Walk Out, Separate Entrance |
| BasementType | N/a (finished), Full, N/a |
| ConstructionStyleAttachment | Detached |
| CoolingType | Central Air Conditioning |
| ExteriorFinish | Brick |
| FireplacePresent | Yes |
| FireplaceTotal | 2 |
| FireplaceType | Woodstove |
| FlooringType | Hardwood, Tile, Ceramic |
| FoundationType | Concrete |
| HalfBathTotal | 1 |
| HeatingFuel | Natural Gas |
| HeatingType | Forced Air |
| StoriesTotal | 2 |
| SizeInterior | 3000 - 3500 Sqft |
| Type | House |
| UtilityWater | Municipal Water |
Parking
| Attached Garage | |
| Garage |
Land
| Acreage | No |
| Sewer | Sanitary Sewer |
| SizeDepth | 146 Ft ,6 In |
| SizeFrontage | 44 Ft ,10 In |
| SizeIrregular | 44.9 X 146.5 Ft |
| SizeTotalText | 44.9 X 146.5 Ft |
Rooms
| Level | Type | Length | Width | Dimensions |
|---|---|---|---|---|
| Second Level | Bedroom 4 | 3.58 m | 3.51 m | 3.58 m x 3.51 m |
| Second Level | Bathroom | 2.21 m | 3.51 m | 2.21 m x 3.51 m |
| Second Level | Bathroom | 2.59 m | 2.41 m | 2.59 m x 2.41 m |
| Second Level | Primary Bedroom | 5.71 m | 3.5 m | 5.71 m x 3.5 m |
| Second Level | Bedroom 2 | 3.52 m | 4.8 m | 3.52 m x 4.8 m |
| Second Level | Bedroom 3 | 5.13 m | 3.52 m | 5.13 m x 3.52 m |
| Basement | Kitchen | 4.64 m | 3.51 m | 4.64 m x 3.51 m |
| Basement | Dining Room | 6.43 m | 3.51 m | 6.43 m x 3.51 m |
| Basement | Recreational, Games Room | 9.38 m | 7.12 m | 9.38 m x 7.12 m |
| Basement | Bathroom | 2.82 m | 2.28 m | 2.82 m x 2.28 m |
| Main Level | Living Room | 5.18 m | 3.51 m | 5.18 m x 3.51 m |
| Main Level | Dining Room | 4.53 m | 3.51 m | 4.53 m x 3.51 m |
| Main Level | Kitchen | 3.39 m | 3.61 m | 3.39 m x 3.61 m |
| Main Level | Eating Area | 3.79 m | 3.73 m | 3.79 m x 3.73 m |
| Main Level | Family Room | 5.71 m | 3.28 m | 5.71 m x 3.28 m |
| Main Level | Office | 3.01 m | 3.29 m | 3.01 m x 3.29 m |
| Main Level | Bathroom | 1.66 m | 2.73 m | 1.66 m x 2.73 m |
Linda Martino
Salesperson
Keller Williams Co-Elevation Realty
2100 Bloor St W #7b
Toronto, Ontario M6S 1M7
2100 Bloor St W #7b
Toronto, Ontario M6S 1M7

