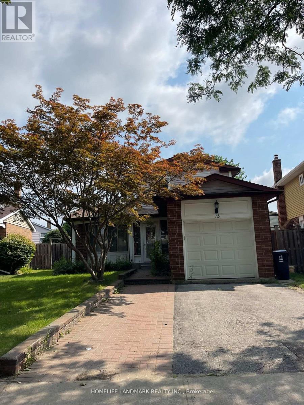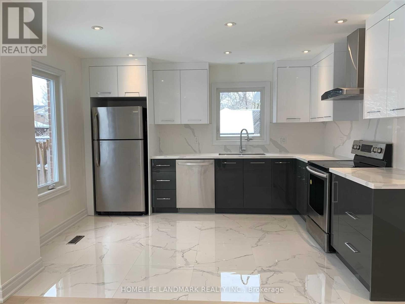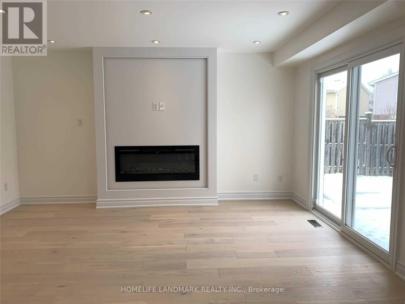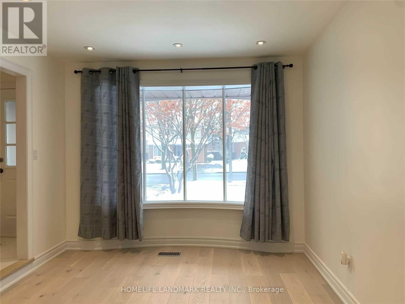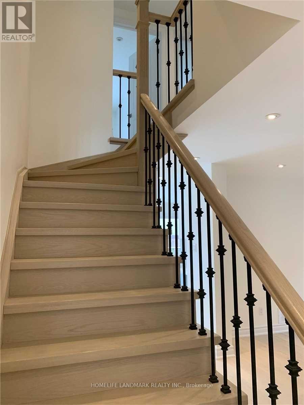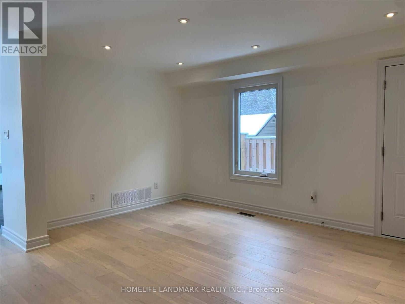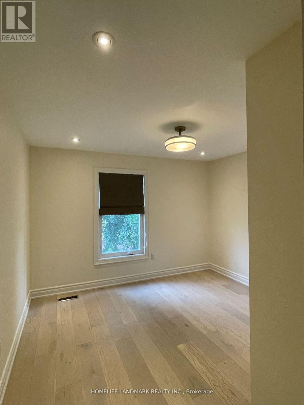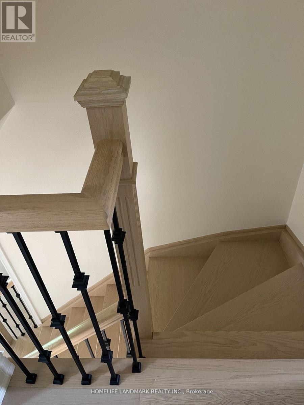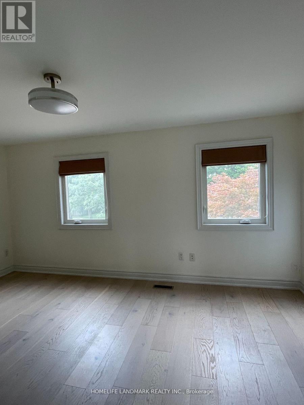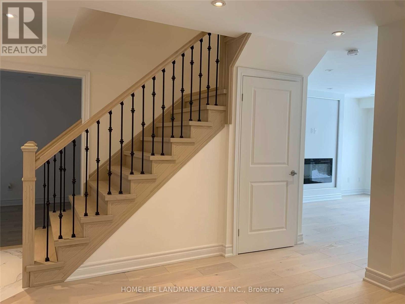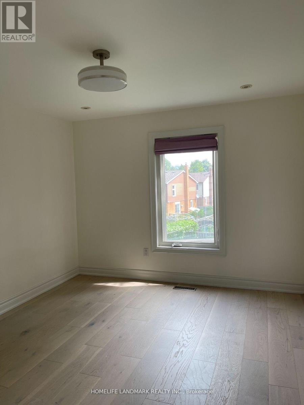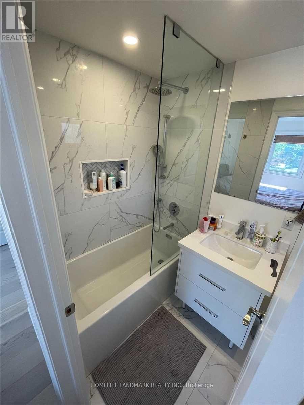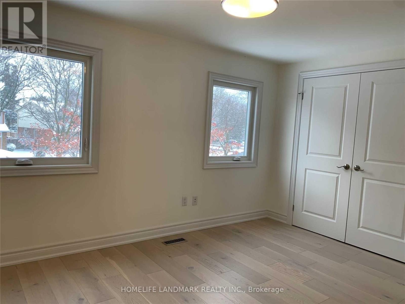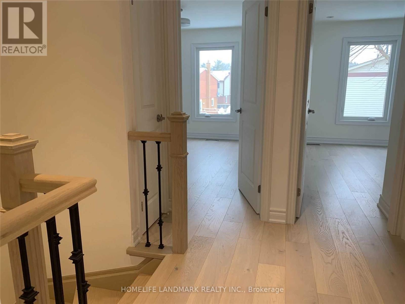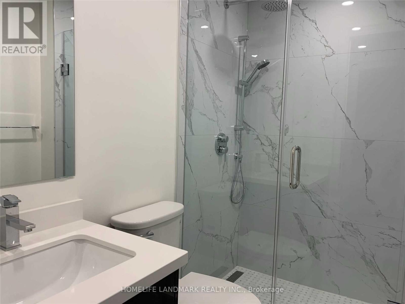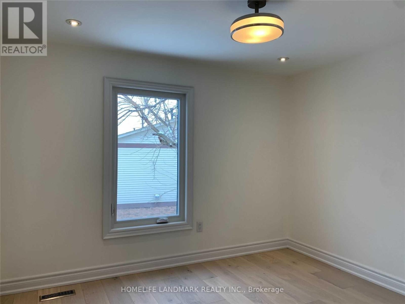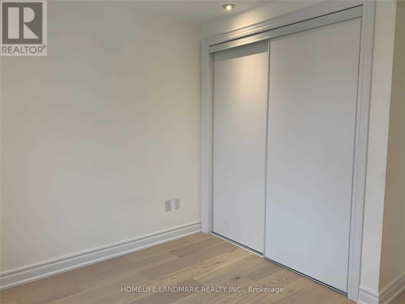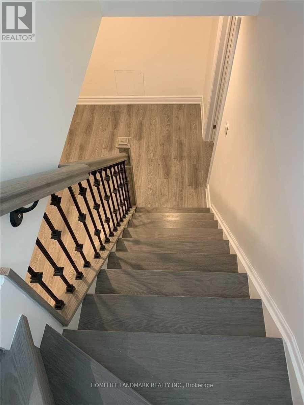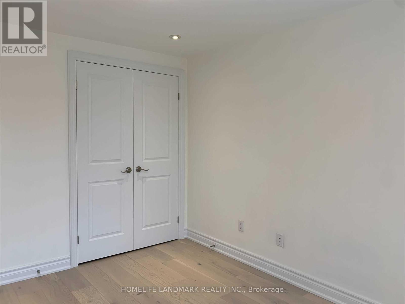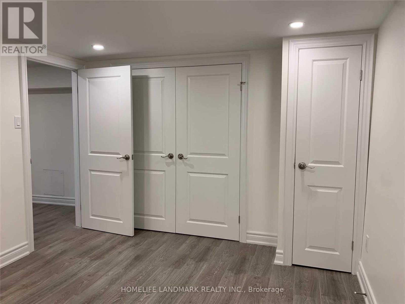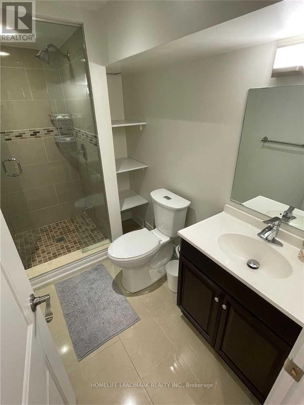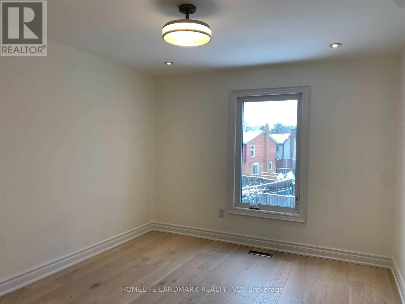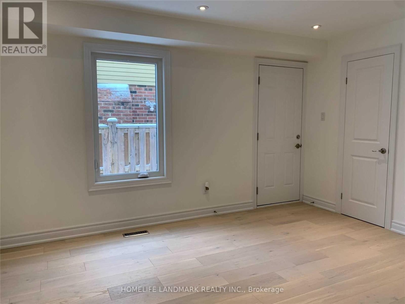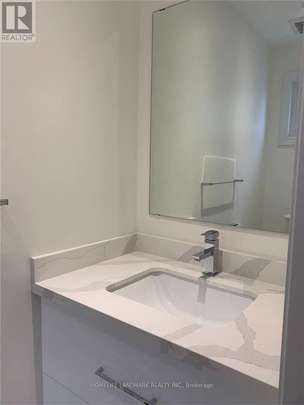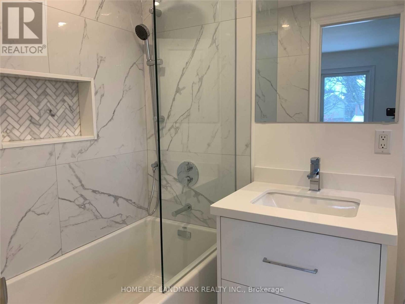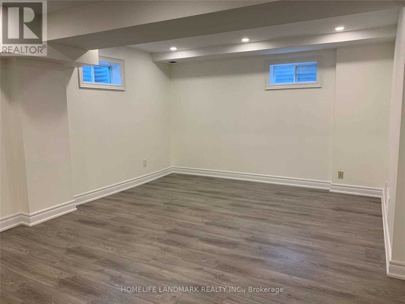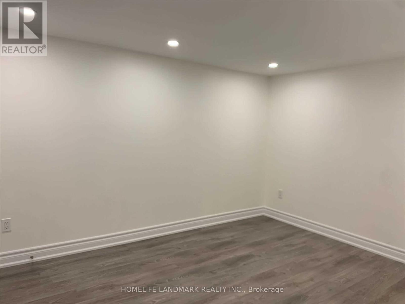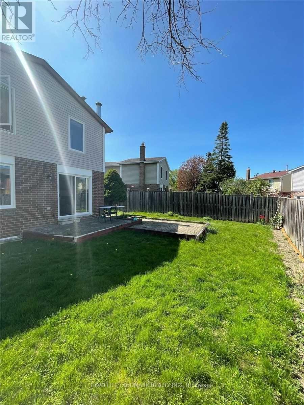73 Port Royal Trail Toronto, Ontario M1V 2G7
4 Bedroom
4 Bathroom
1500 - 2000 sqft
Fireplace
Central Air Conditioning
Forced Air
$3,550 Monthly
Totally Renovated Home Located In Prime Milliken Neighbourhood. $$$ Spent On Reno From Top To Bottom. Pot Lights Thru-Out, Modern Kitchen W/Quartz Counter Tops. Open Concept Living Room W/O to backyard, Master Bdrm W/3Pcs Ensuite. Basement With One Bedroom And Bathroom, Build In Kitchen. Walk To Ttc & School, Restaurants, Parks And Shops!!! (id:60365)
Property Details
| MLS® Number | E12409904 |
| Property Type | Single Family |
| Community Name | Milliken |
| Features | Carpet Free |
| ParkingSpaceTotal | 3 |
Building
| BathroomTotal | 4 |
| BedroomsAboveGround | 3 |
| BedroomsBelowGround | 1 |
| BedroomsTotal | 4 |
| Amenities | Fireplace(s) |
| Appliances | Dishwasher, Dryer, Water Heater, Stove, Washer, Refrigerator |
| BasementDevelopment | Finished |
| BasementType | N/a (finished) |
| ConstructionStyleAttachment | Detached |
| CoolingType | Central Air Conditioning |
| ExteriorFinish | Brick |
| FireplacePresent | Yes |
| FoundationType | Brick, Concrete |
| HalfBathTotal | 1 |
| HeatingFuel | Natural Gas |
| HeatingType | Forced Air |
| StoriesTotal | 2 |
| SizeInterior | 1500 - 2000 Sqft |
| Type | House |
| UtilityWater | Municipal Water |
Parking
| Attached Garage | |
| Garage |
Land
| Acreage | No |
| Sewer | Sanitary Sewer |
Rooms
| Level | Type | Length | Width | Dimensions |
|---|---|---|---|---|
| Second Level | Primary Bedroom | 4.67 m | 3.24 m | 4.67 m x 3.24 m |
| Second Level | Bedroom 2 | 3.81 m | 3.3 m | 3.81 m x 3.3 m |
| Second Level | Bedroom 3 | 3.8 m | 3.07 m | 3.8 m x 3.07 m |
| Basement | Bedroom | 6.03 m | 4.37 m | 6.03 m x 4.37 m |
| Basement | Recreational, Games Room | 3.28 m | 3.06 m | 3.28 m x 3.06 m |
| Ground Level | Living Room | 4.83 m | 3.17 m | 4.83 m x 3.17 m |
| Ground Level | Dining Room | 3.34 m | 3.03 m | 3.34 m x 3.03 m |
| Ground Level | Family Room | 4.46 m | 3.21 m | 4.46 m x 3.21 m |
| Ground Level | Kitchen | 3.91 m | 3.04 m | 3.91 m x 3.04 m |
https://www.realtor.ca/real-estate/28876314/73-port-royal-trail-toronto-milliken-milliken
Christina Wang
Salesperson
Homelife Landmark Realty Inc.
7240 Woodbine Ave Unit 103
Markham, Ontario L3R 1A4
7240 Woodbine Ave Unit 103
Markham, Ontario L3R 1A4

