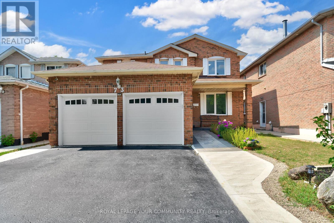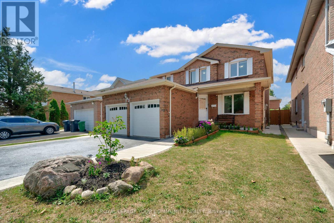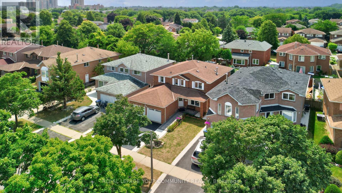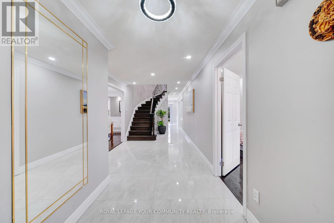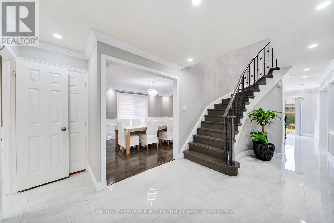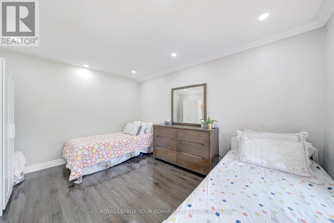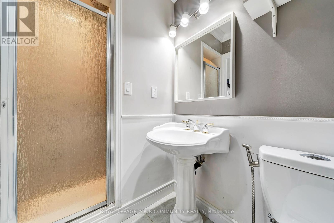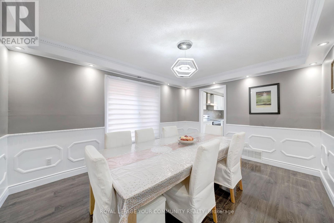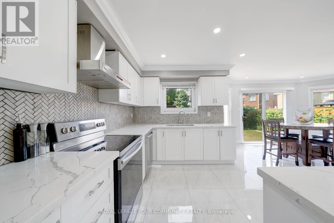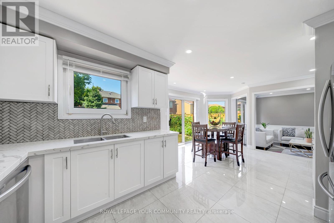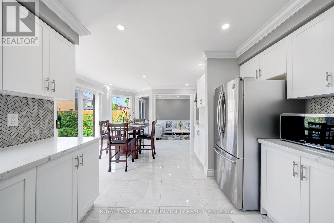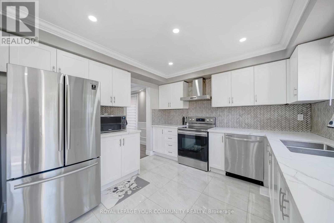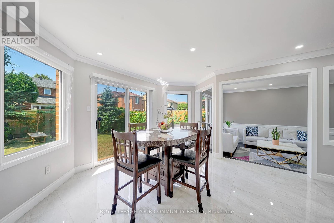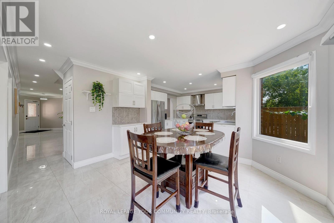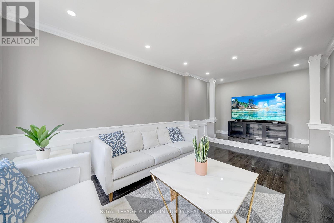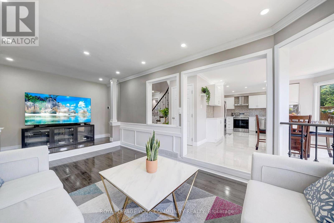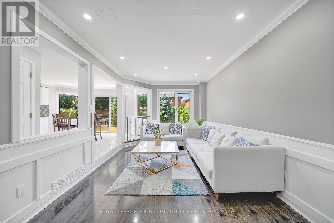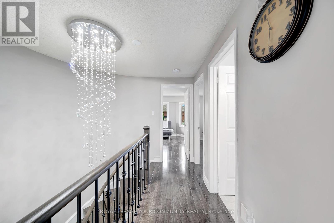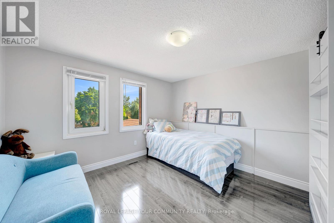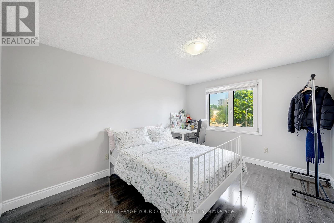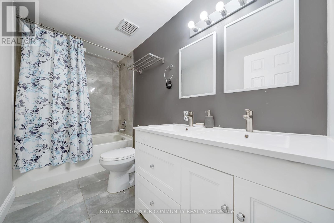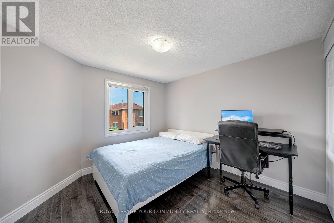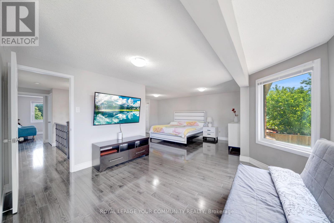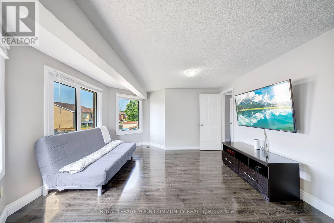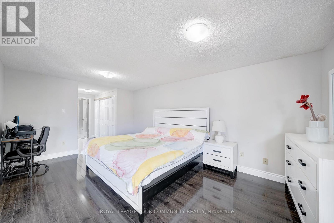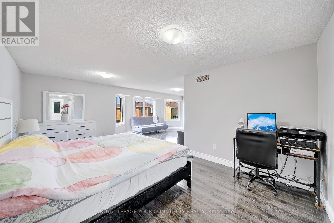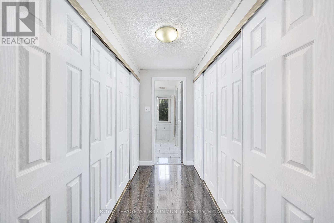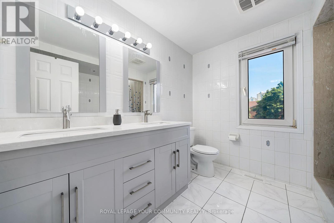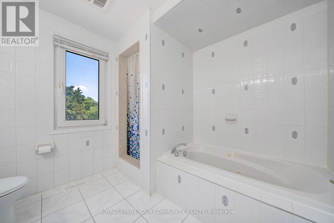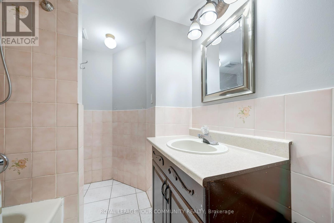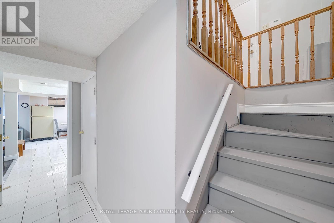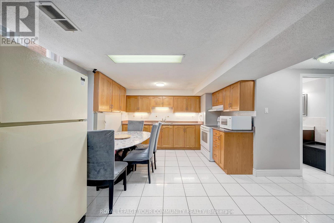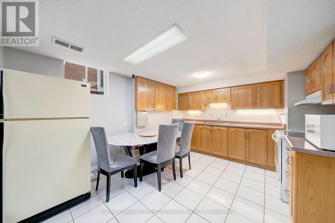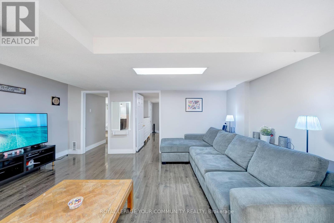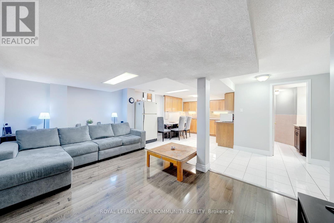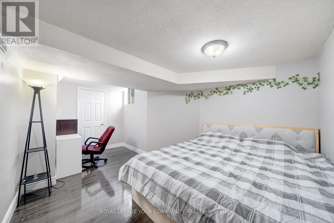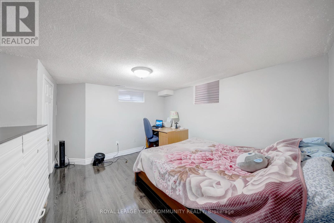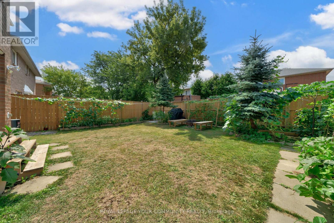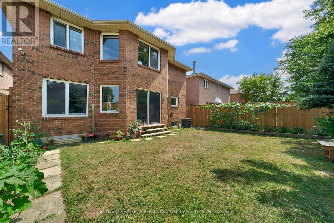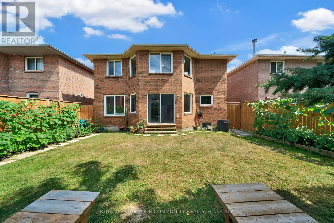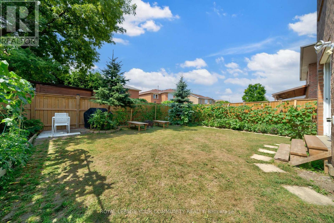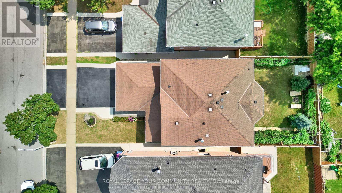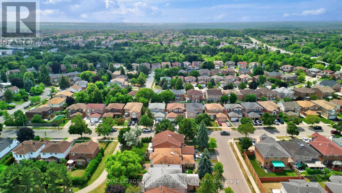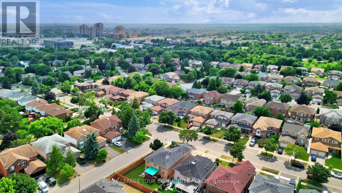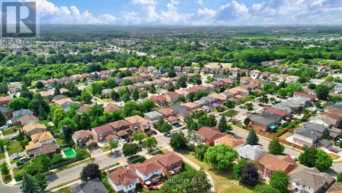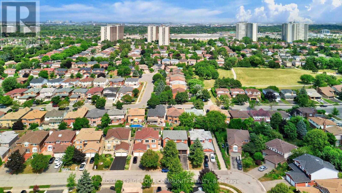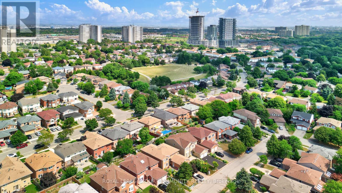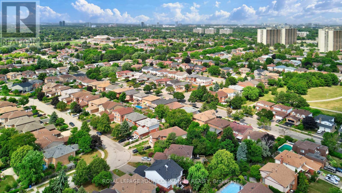73 Peelton Heights Road Brampton, Ontario L6Y 3A3
$1,249,000
Welcome to this stunning detached home located in the heart of Peel Region, Brampton. Offering 4+3 bedrooms, 4 bathrooms, and an impressive 2500-3,000 sqft of finished living space. This beautifully maintained property is perfect for large families or investors looking for a rental potential. Step inside to a bright and open layout featuring a separate living, dining and family room, a modern kitchen with high-end finishes, and spacious bedrooms throughout. The fully legal finished basement with a separate entrance includes 2 additional bedrooms, a full kitchen, and a full bath- ideal for an in-law suite or rental income. Enjoy the luxury of a double car garage and 4 total parking spaces. This home sits on a generous lot and is close to Schools, parks, shopping and major highways - offering both convenience and comfort (id:60365)
Open House
This property has open houses!
12:00 pm
Ends at:2:00 pm
12:00 pm
Ends at:2:00 pm
Property Details
| MLS® Number | W12340838 |
| Property Type | Single Family |
| Community Name | Brampton South |
| EquipmentType | Water Heater |
| Features | Carpet Free |
| ParkingSpaceTotal | 4 |
| RentalEquipmentType | Water Heater |
Building
| BathroomTotal | 4 |
| BedroomsAboveGround | 4 |
| BedroomsBelowGround | 3 |
| BedroomsTotal | 7 |
| Appliances | Dishwasher, Dryer, Garage Door Opener, Stove, Washer, Refrigerator |
| BasementFeatures | Apartment In Basement |
| BasementType | N/a |
| ConstructionStyleAttachment | Detached |
| CoolingType | Central Air Conditioning |
| FlooringType | Laminate, Ceramic, Porcelain Tile |
| FoundationType | Unknown |
| HeatingFuel | Electric |
| HeatingType | Forced Air |
| StoriesTotal | 2 |
| SizeInterior | 2500 - 3000 Sqft |
| Type | House |
| UtilityWater | Municipal Water |
Parking
| Attached Garage | |
| Garage |
Land
| Acreage | No |
| Sewer | Sanitary Sewer |
| SizeDepth | 110 Ft ,9 In |
| SizeFrontage | 40 Ft ,4 In |
| SizeIrregular | 40.4 X 110.8 Ft |
| SizeTotalText | 40.4 X 110.8 Ft |
Rooms
| Level | Type | Length | Width | Dimensions |
|---|---|---|---|---|
| Second Level | Primary Bedroom | 7.62 m | 7.01 m | 7.62 m x 7.01 m |
| Second Level | Bedroom 2 | 3.96 m | 3.05 m | 3.96 m x 3.05 m |
| Second Level | Bedroom 3 | 3.1 m | 4.75 m | 3.1 m x 4.75 m |
| Second Level | Bedroom 4 | 3.65 m | 3.35 m | 3.65 m x 3.35 m |
| Second Level | Laundry Room | 2.01 m | 1.06 m | 2.01 m x 1.06 m |
| Basement | Other | 4.63 m | 3.26 m | 4.63 m x 3.26 m |
| Basement | Laundry Room | 2.59 m | 1.55 m | 2.59 m x 1.55 m |
| Main Level | Living Room | 5.51 m | 3.08 m | 5.51 m x 3.08 m |
| Main Level | Family Room | 5.48 m | 3.08 m | 5.48 m x 3.08 m |
| Main Level | Dining Room | 4.29 m | 3.35 m | 4.29 m x 3.35 m |
| Main Level | Eating Area | 4.45 m | 4.45 m | 4.45 m x 4.45 m |
| Main Level | Kitchen | 3.47 m | 3.08 m | 3.47 m x 3.08 m |
Mirna Yaqoob
Salesperson
9411 Jane Street
Vaughan, Ontario L6A 4J3

