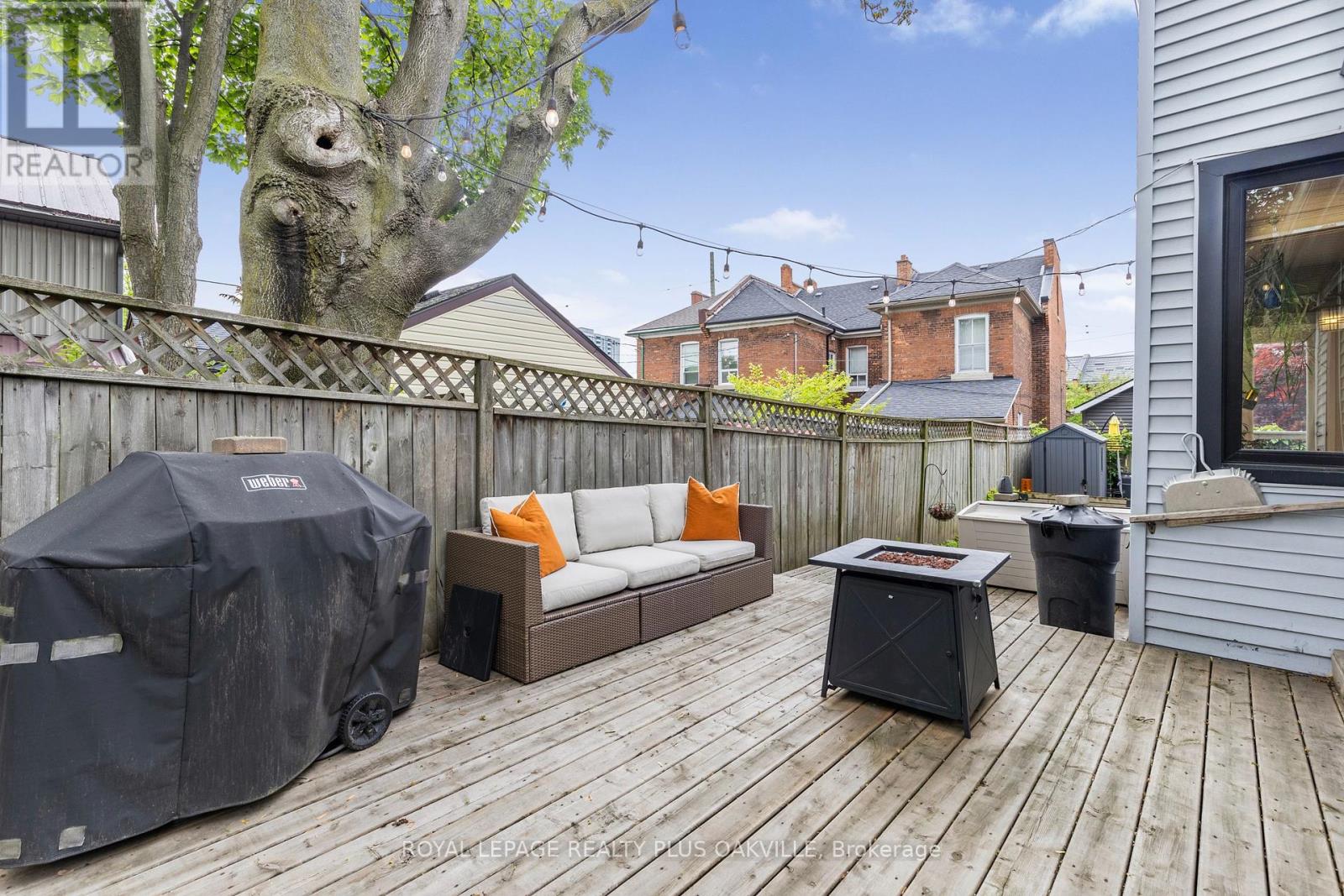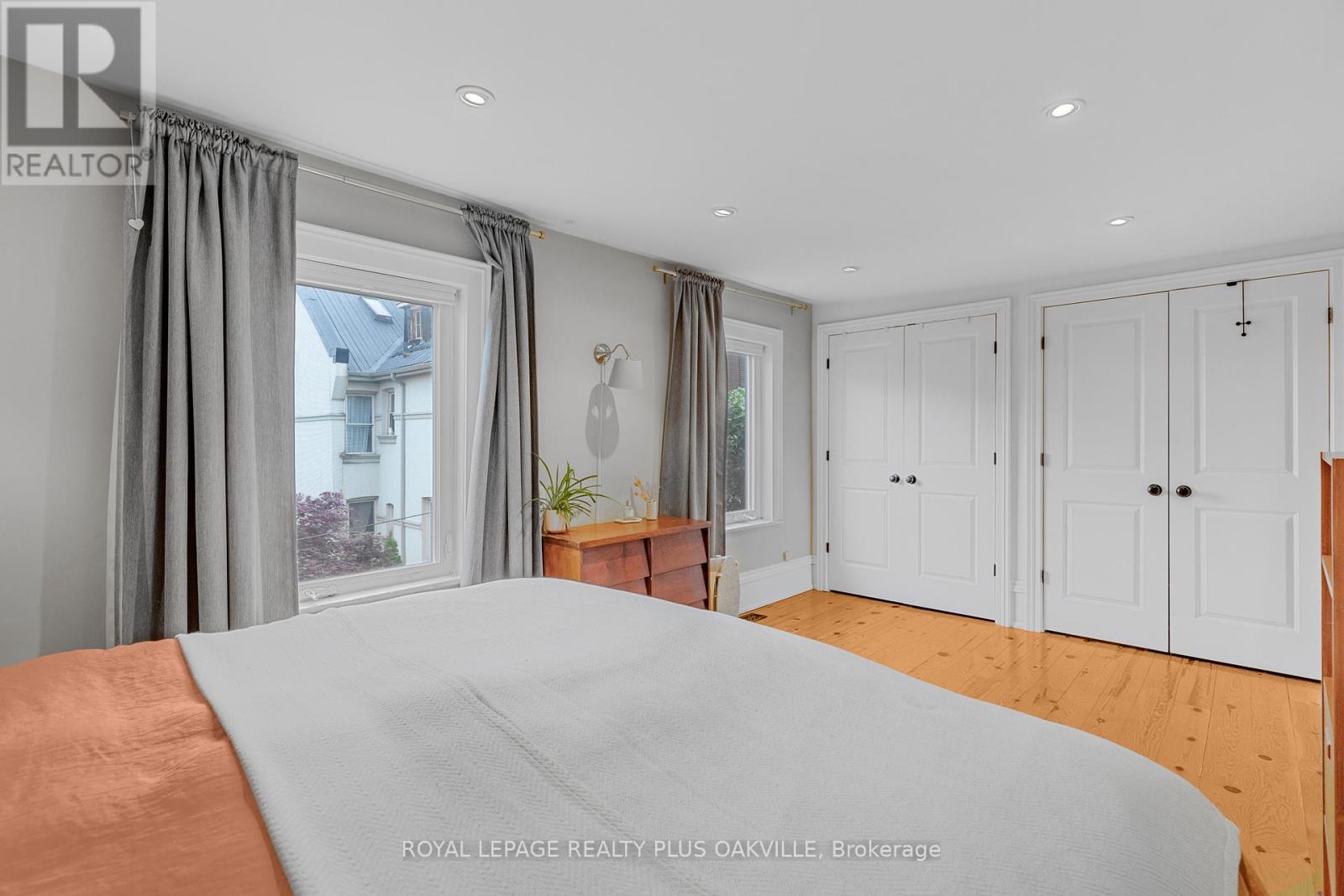73 Pearl Street N Hamilton, Ontario L8R 2Z1
$699,900
Hidden Gem in the Desirable Strathcona Neighbourhood - A Private Oasis Surrounded by Amazing Neighbours! This charming 2 Bedrm, 2 Bath home is tucked away amongst mature trees, offering a peaceful retreat just steps from Locke Street area with trendy shops and great restaurants, public transit, and popular Victoria Park. The open-concept layout features an updated kitchen with a spacious marble island, ideal for entertaining. The versatile front room can serve as a home office or dining area, adapting to your family's needs. Upstairs you will find a generous primary bedroom with ample storage space and a 5-piece bathroom complete with double sinks. Come experience this unique home for yourself. Nestled in a close-knit community, you will enjoy the tranquility of your surroundings while still being minutes from all the conveniences of downtown living. (id:60365)
Open House
This property has open houses!
2:00 pm
Ends at:4:00 pm
Property Details
| MLS® Number | X12184649 |
| Property Type | Single Family |
| Community Name | Strathcona |
| AmenitiesNearBy | Park, Place Of Worship, Public Transit |
| CommunityFeatures | Community Centre |
| Features | Flat Site, Carpet Free |
| Structure | Deck, Porch, Shed |
Building
| BathroomTotal | 2 |
| BedroomsAboveGround | 2 |
| BedroomsTotal | 2 |
| Appliances | Water Heater, Dishwasher, Dryer, Microwave, Stove, Washer, Refrigerator |
| BasementDevelopment | Unfinished |
| BasementType | Partial (unfinished) |
| ConstructionStyleAttachment | Detached |
| CoolingType | Central Air Conditioning |
| ExteriorFinish | Vinyl Siding |
| FlooringType | Hardwood |
| FoundationType | Stone |
| HalfBathTotal | 1 |
| HeatingFuel | Natural Gas |
| HeatingType | Forced Air |
| StoriesTotal | 2 |
| SizeInterior | 1100 - 1500 Sqft |
| Type | House |
| UtilityWater | Municipal Water |
Parking
| No Garage |
Land
| Acreage | No |
| FenceType | Fully Fenced, Fenced Yard |
| LandAmenities | Park, Place Of Worship, Public Transit |
| LandscapeFeatures | Landscaped |
| Sewer | Sanitary Sewer |
| SizeDepth | 65 Ft ,1 In |
| SizeFrontage | 30 Ft ,9 In |
| SizeIrregular | 30.8 X 65.1 Ft |
| SizeTotalText | 30.8 X 65.1 Ft |
Rooms
| Level | Type | Length | Width | Dimensions |
|---|---|---|---|---|
| Second Level | Primary Bedroom | 5.12 m | 3.07 m | 5.12 m x 3.07 m |
| Second Level | Bedroom 2 | 2.83 m | 4.47 m | 2.83 m x 4.47 m |
| Second Level | Bathroom | 3.28 m | 2.79 m | 3.28 m x 2.79 m |
| Main Level | Dining Room | 4.28 m | 3.43 m | 4.28 m x 3.43 m |
| Main Level | Family Room | 4.87 m | 4.04 m | 4.87 m x 4.04 m |
| Main Level | Bathroom | 1.58 m | 0.8 m | 1.58 m x 0.8 m |
| Main Level | Kitchen | 4.55 m | 5.27 m | 4.55 m x 5.27 m |
https://www.realtor.ca/real-estate/28391922/73-pearl-street-n-hamilton-strathcona-strathcona
Susan Masterson
Broker
2347 Lakeshore Rd W # 2
Oakville, Ontario L6L 1H4
Paula Rosina
Salesperson
67 Bronte Rd #1
Oakville, Ontario L6L 3B7





























