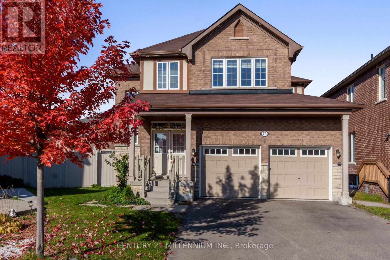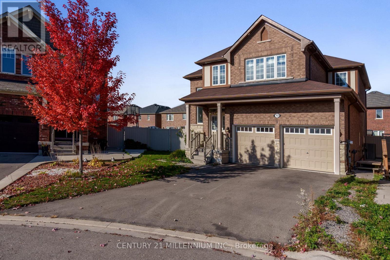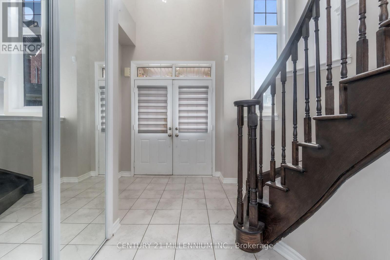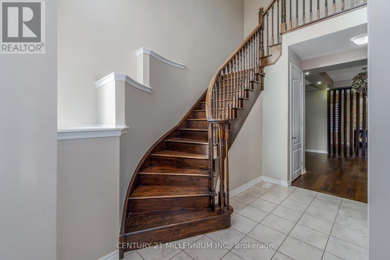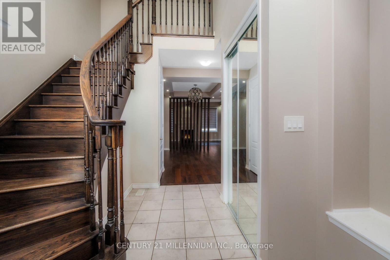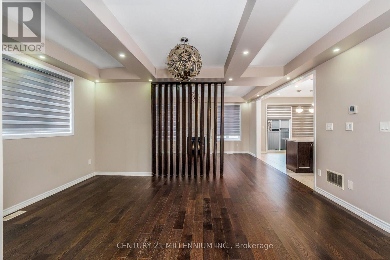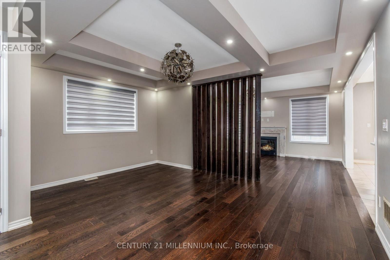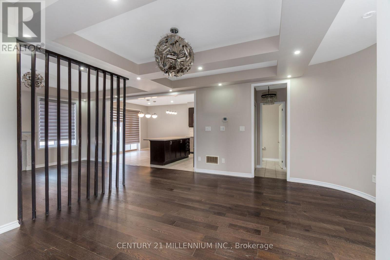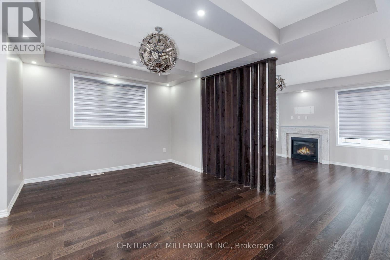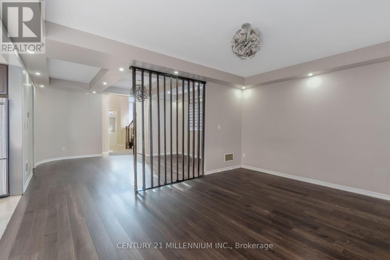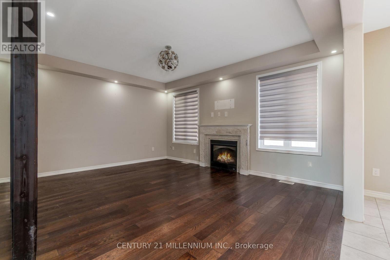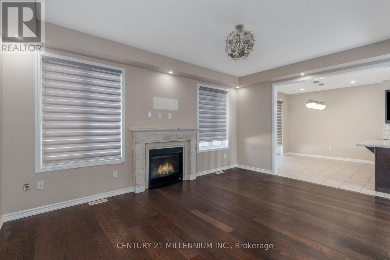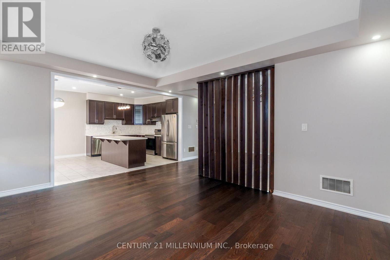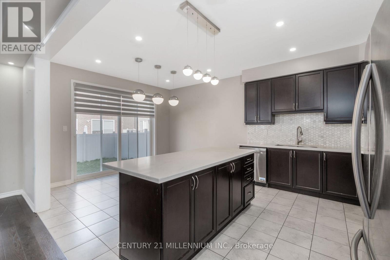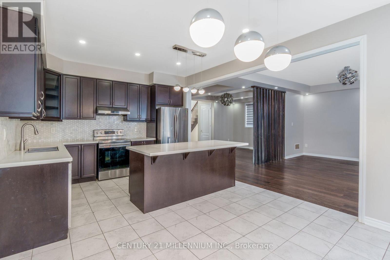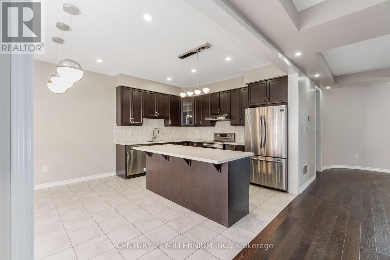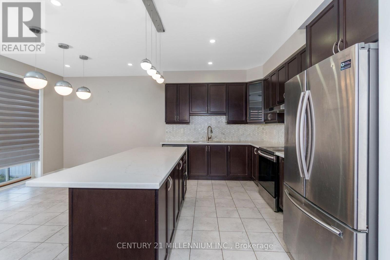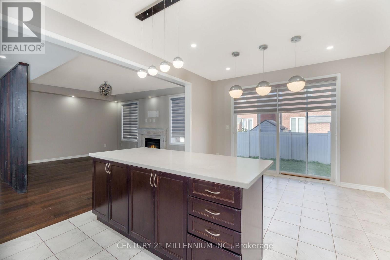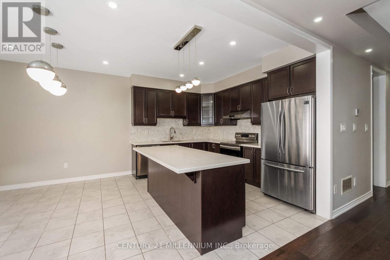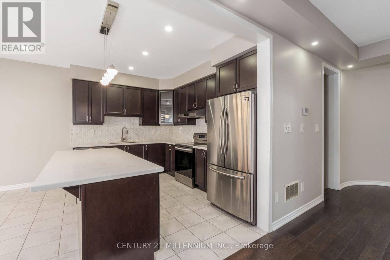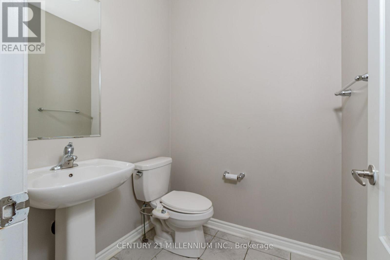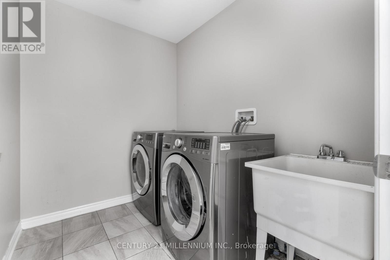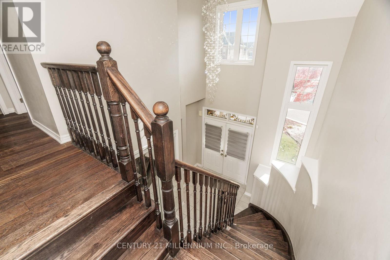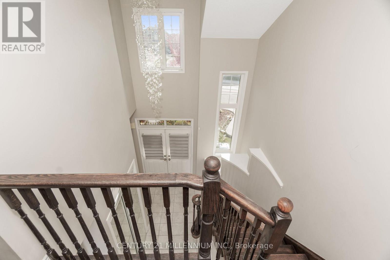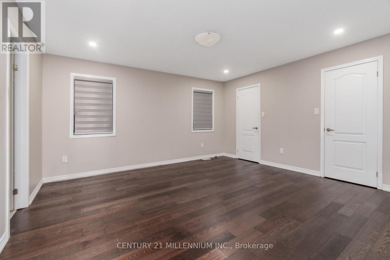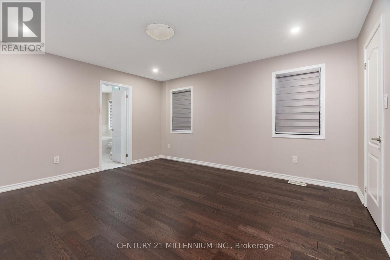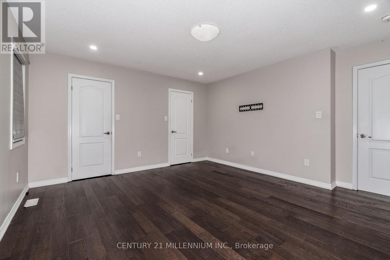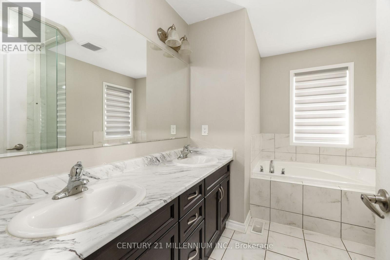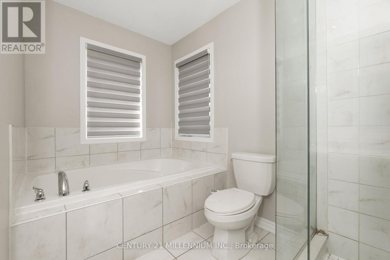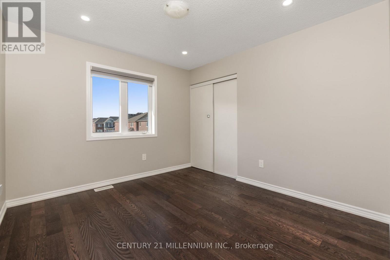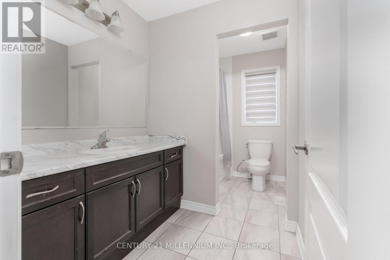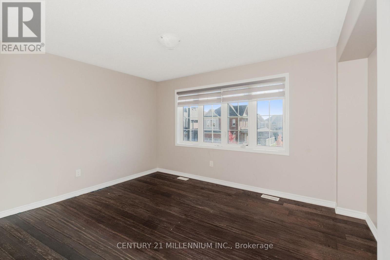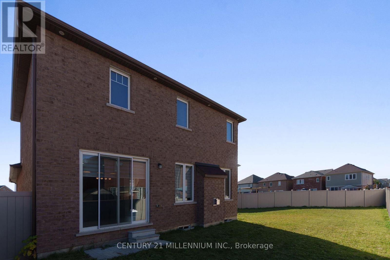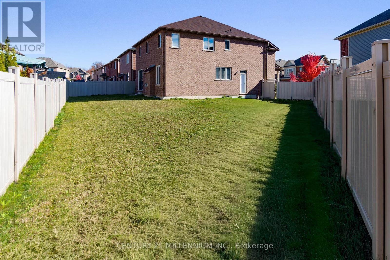73 Mincing Trail Brampton, Ontario L7A 4S9
4 Bedroom
3 Bathroom
2000 - 2500 sqft
Fireplace
Central Air Conditioning
Forced Air
$1,079,000
Spectacular Mattamy built home on a premium pie shaped lot, Double car garage, with 4 car parking in the driveway. 9 ft smooth ceilings on the main floor, upgraded kitchen with quartz counter tops, Large centre island, and a walkout to backyard. Separate side entrance to unfinished basement. Hardwood floors throughout with solid oak staircase. Steps to Mt Pleasant Go Station, Brampton Transit and all amenities. Second floor laundry, no sidewalks for worry free parking (id:60365)
Property Details
| MLS® Number | W12516760 |
| Property Type | Single Family |
| Community Name | Northwest Brampton |
| AmenitiesNearBy | Hospital, Park, Place Of Worship, Public Transit, Schools |
| ParkingSpaceTotal | 6 |
Building
| BathroomTotal | 3 |
| BedroomsAboveGround | 4 |
| BedroomsTotal | 4 |
| Age | 6 To 15 Years |
| BasementDevelopment | Unfinished |
| BasementFeatures | Separate Entrance |
| BasementType | N/a, N/a (unfinished) |
| ConstructionStyleAttachment | Detached |
| CoolingType | Central Air Conditioning |
| ExteriorFinish | Brick, Concrete |
| FireplacePresent | Yes |
| FlooringType | Hardwood |
| FoundationType | Poured Concrete |
| HalfBathTotal | 1 |
| HeatingFuel | Natural Gas |
| HeatingType | Forced Air |
| StoriesTotal | 2 |
| SizeInterior | 2000 - 2500 Sqft |
| Type | House |
| UtilityWater | Municipal Water |
Parking
| Garage |
Land
| Acreage | No |
| LandAmenities | Hospital, Park, Place Of Worship, Public Transit, Schools |
| Sewer | Sanitary Sewer |
| SizeDepth | 122 Ft |
| SizeFrontage | 38 Ft |
| SizeIrregular | 38 X 122 Ft ; 30 X 121.52 X 97.21 X 88.91 |
| SizeTotalText | 38 X 122 Ft ; 30 X 121.52 X 97.21 X 88.91|under 1/2 Acre |
Rooms
| Level | Type | Length | Width | Dimensions |
|---|---|---|---|---|
| Main Level | Kitchen | 3.97 m | 2.74 m | 3.97 m x 2.74 m |
| Main Level | Eating Area | 3.97 m | 3.05 m | 3.97 m x 3.05 m |
| Main Level | Great Room | 5.18 m | 3.97 m | 5.18 m x 3.97 m |
| Main Level | Dining Room | 5.18 m | 3.9 m | 5.18 m x 3.9 m |
| Upper Level | Bedroom 4 | 3.35 m | 3.35 m | 3.35 m x 3.35 m |
| Upper Level | Primary Bedroom | 4.58 m | 4.2 m | 4.58 m x 4.2 m |
| Upper Level | Bedroom 2 | 3.54 m | 3.35 m | 3.54 m x 3.35 m |
| Upper Level | Bedroom 3 | 3.84 m | 3.35 m | 3.84 m x 3.35 m |
Roland Groenenberg
Salesperson
Century 21 Millennium Inc.
181 Queen St East
Brampton, Ontario L6W 2B3
181 Queen St East
Brampton, Ontario L6W 2B3

