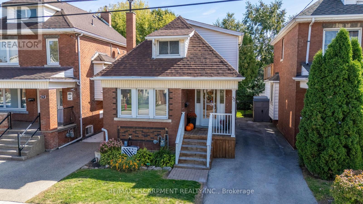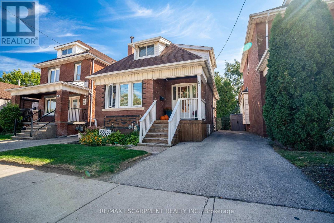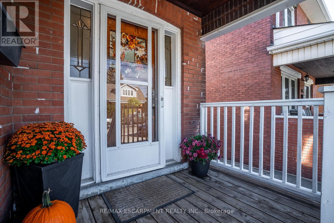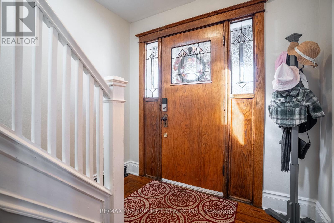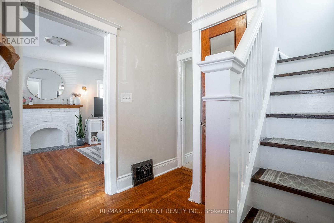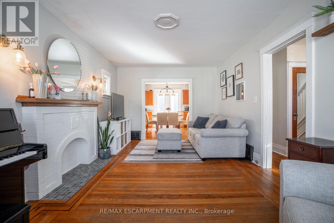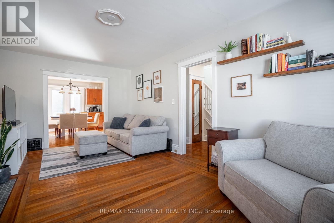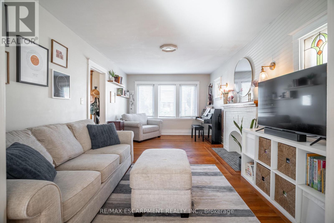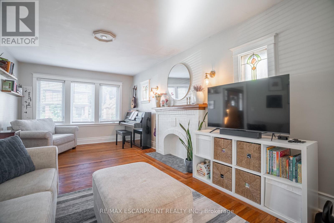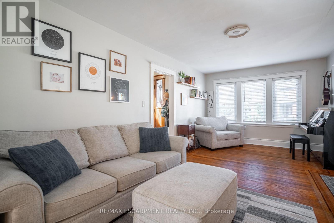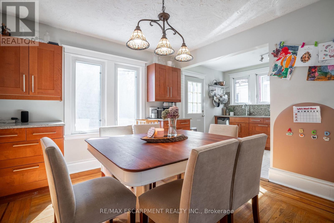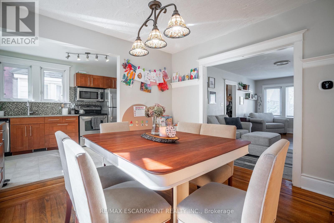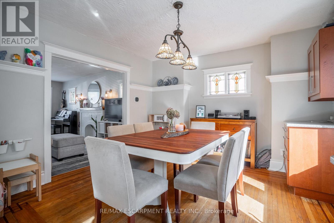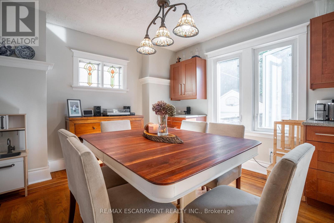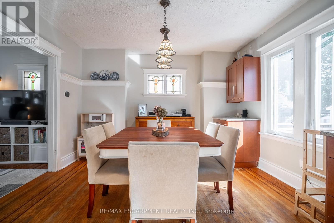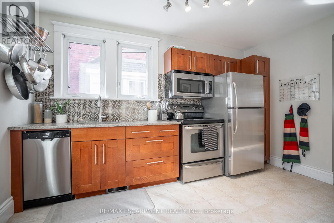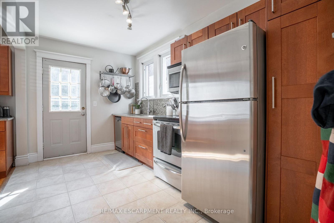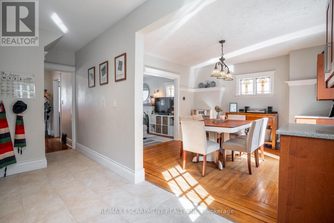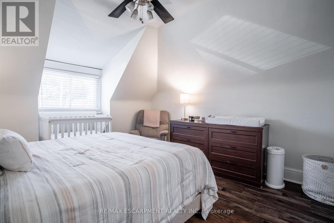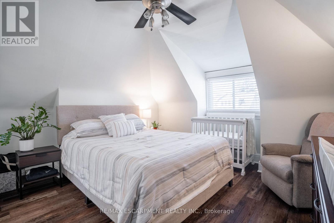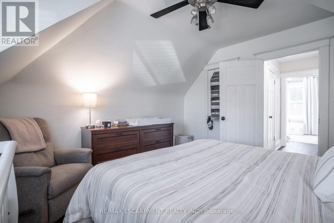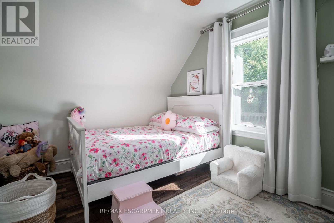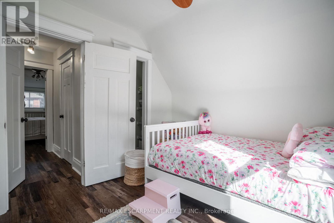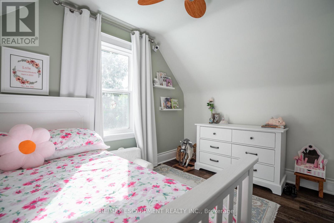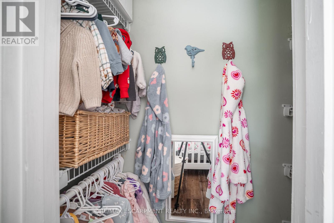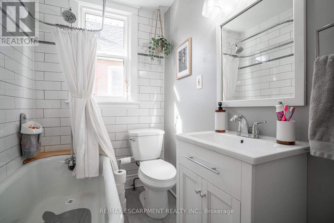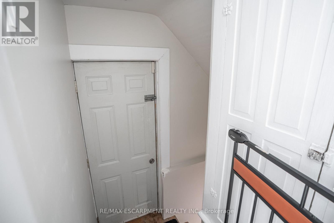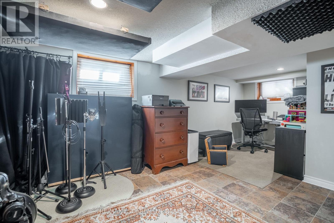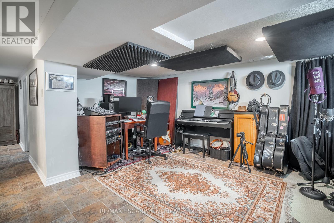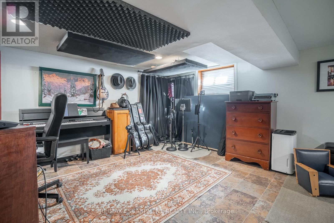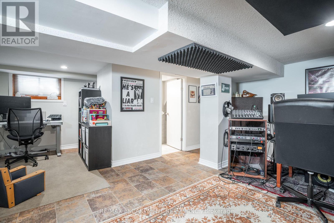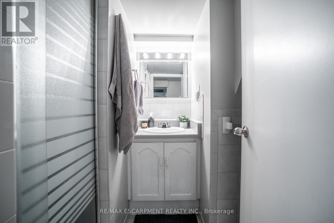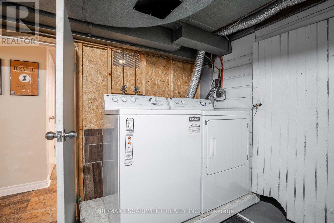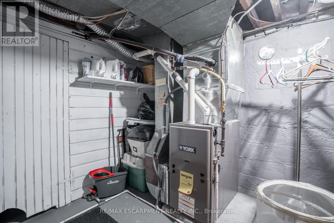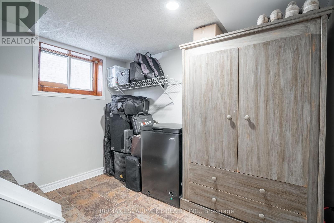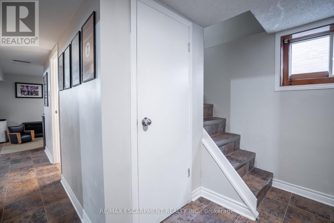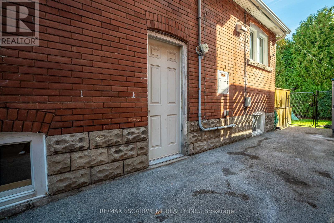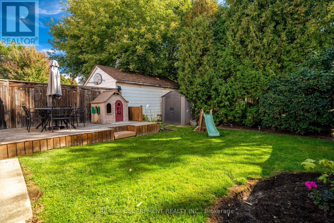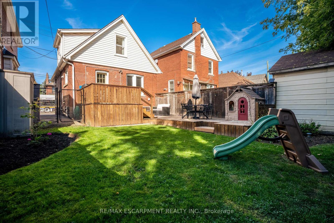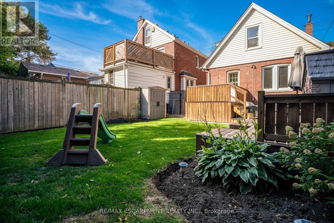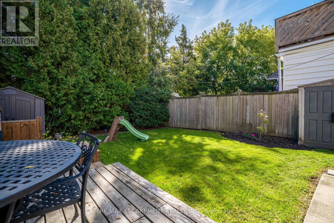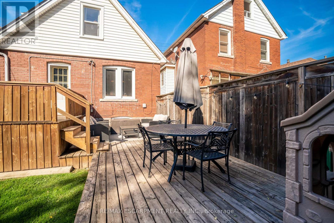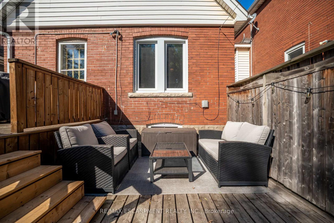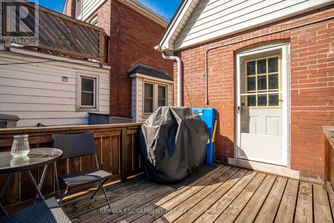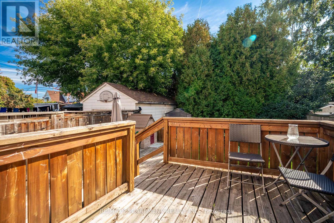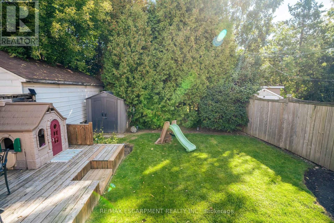73 Kenilworth Avenue S Hamilton, Ontario L8K 2T1
$599,999
Welcome to this charming and well-kept 2 bed, 2 bath home perfect for first-time home buyers looking to put down roots! Featuring the warmth of original hardwood floors and an abundance of natural light filtering through beautiful stained glass windows, this home blends character with comfort. Enjoy the privacy of a fully fenced yard, ideal for relaxing or entertaining. The basement, with its own side entrance, is currently set up as a functional office space offering great potential for additional living or work-from-home needs. With numerous upgrades throughout and convenient access to the Red Hill Valley Parkway and QEW. (id:60365)
Property Details
| MLS® Number | X12447177 |
| Property Type | Single Family |
| Community Name | Bartonville |
| EquipmentType | Water Heater - Tankless, Water Heater |
| Features | Lane |
| ParkingSpaceTotal | 2 |
| RentalEquipmentType | Water Heater - Tankless, Water Heater |
| Structure | Deck |
Building
| BathroomTotal | 2 |
| BedroomsAboveGround | 2 |
| BedroomsTotal | 2 |
| Age | 51 To 99 Years |
| Appliances | Water Heater - Tankless, Dishwasher, Dryer, Microwave, Stove, Washer, Window Coverings, Refrigerator |
| BasementFeatures | Separate Entrance |
| BasementType | Full |
| ConstructionStyleAttachment | Detached |
| CoolingType | Central Air Conditioning |
| ExteriorFinish | Brick |
| FoundationType | Block |
| HeatingFuel | Natural Gas |
| HeatingType | Forced Air |
| StoriesTotal | 2 |
| SizeInterior | 700 - 1100 Sqft |
| Type | House |
| UtilityWater | Municipal Water |
Parking
| No Garage |
Land
| Acreage | No |
| Sewer | Sanitary Sewer |
| SizeDepth | 100 Ft |
| SizeFrontage | 30 Ft |
| SizeIrregular | 30 X 100 Ft |
| SizeTotalText | 30 X 100 Ft |
Rooms
| Level | Type | Length | Width | Dimensions |
|---|---|---|---|---|
| Second Level | Primary Bedroom | 3.5 m | 3.5 m | 3.5 m x 3.5 m |
| Second Level | Bedroom 2 | 3.4 m | 2.7 m | 3.4 m x 2.7 m |
| Second Level | Bathroom | 1.9 m | 1.5 m | 1.9 m x 1.5 m |
| Basement | Office | 1.8 m | 2 m | 1.8 m x 2 m |
| Basement | Mud Room | 2.6 m | 1.9 m | 2.6 m x 1.9 m |
| Basement | Living Room | 4.7 m | 3.7 m | 4.7 m x 3.7 m |
| Basement | Bathroom | Measurements not available | ||
| Basement | Utility Room | 2.7 m | 2.9 m | 2.7 m x 2.9 m |
| Main Level | Dining Room | 3.5 m | 3.6 m | 3.5 m x 3.6 m |
| Main Level | Kitchen | 2.3 m | 3.9 m | 2.3 m x 3.9 m |
| Main Level | Living Room | 3.3 m | 5.6 m | 3.3 m x 5.6 m |
| Main Level | Foyer | 2.3 m | 1.8 m | 2.3 m x 1.8 m |
Utilities
| Cable | Installed |
| Electricity | Installed |
| Sewer | Installed |
https://www.realtor.ca/real-estate/28956606/73-kenilworth-avenue-s-hamilton-bartonville-bartonville
Matthew Adeh
Broker
1595 Upper James St #4b
Hamilton, Ontario L9B 0H7

