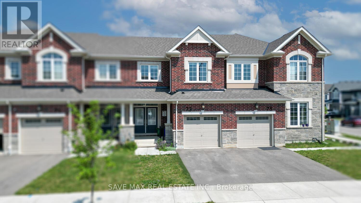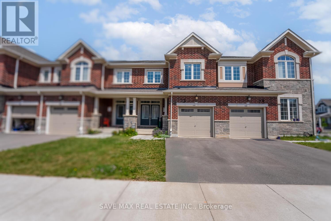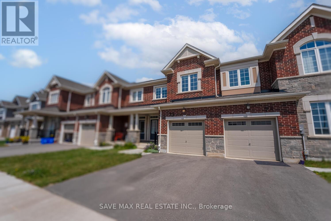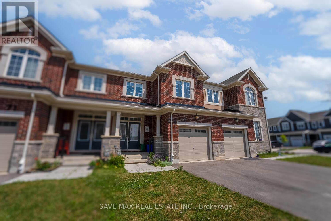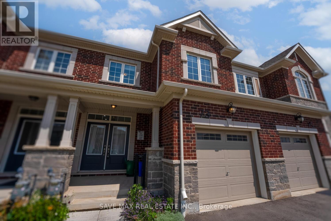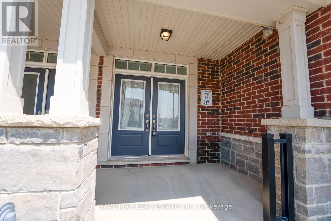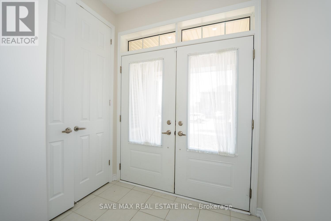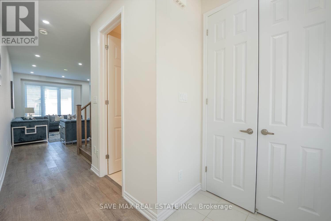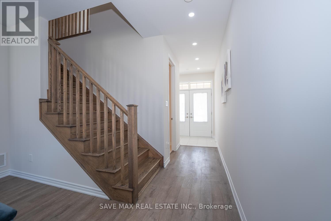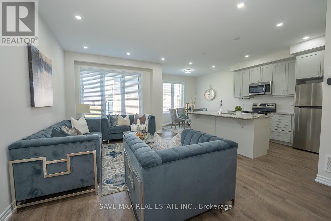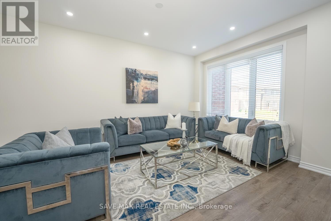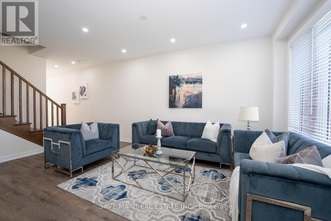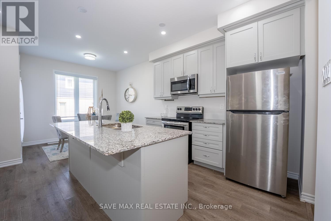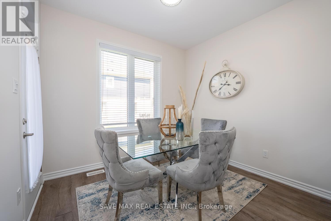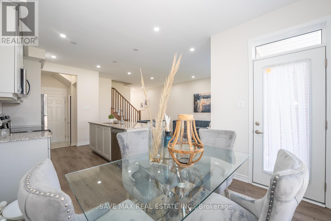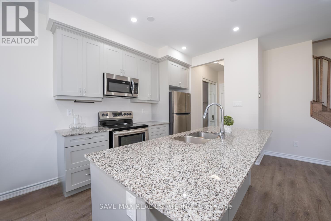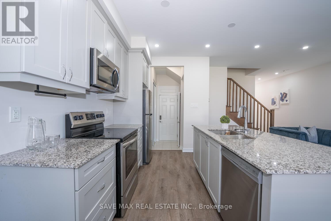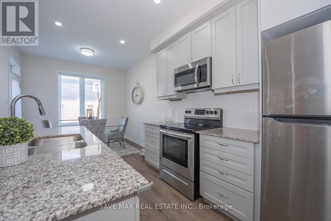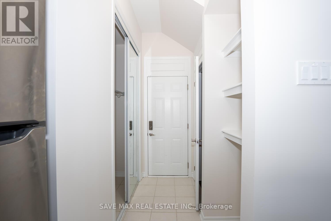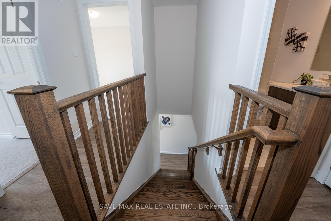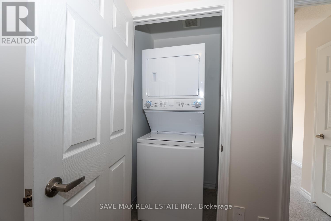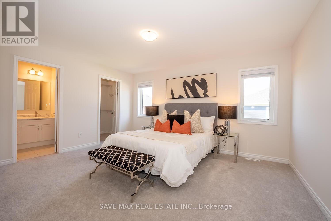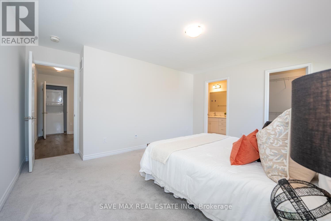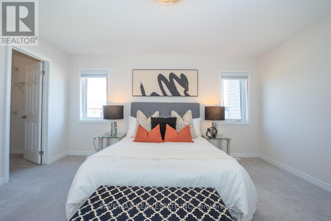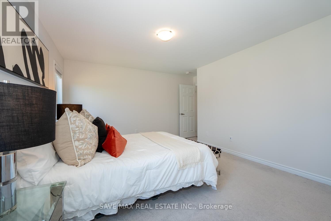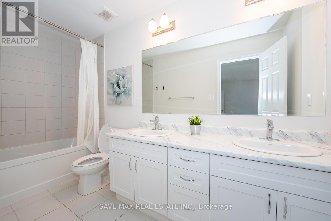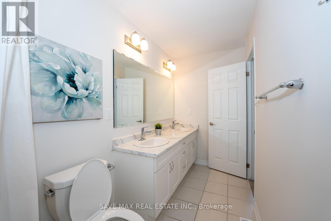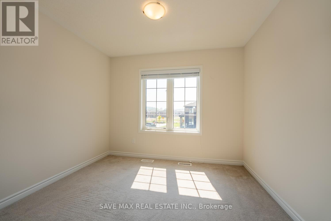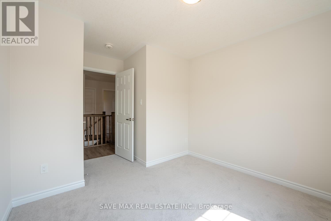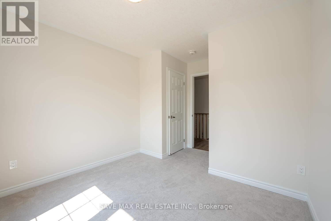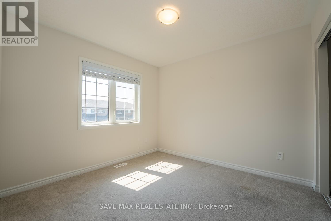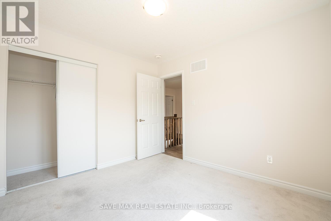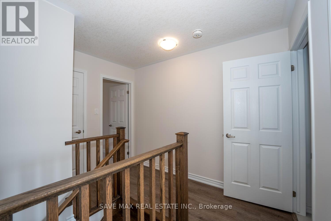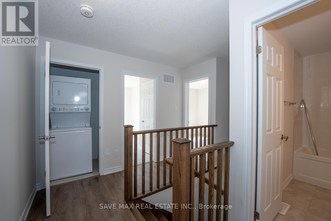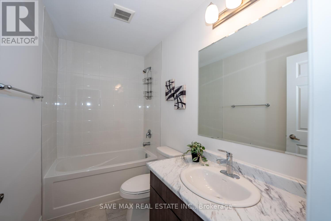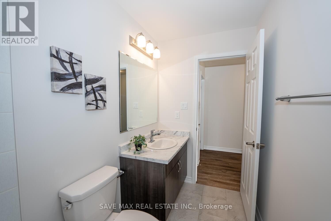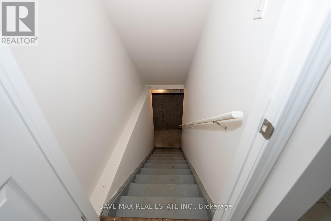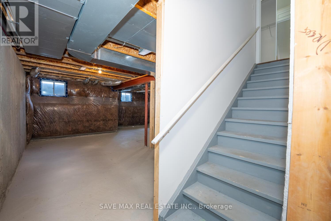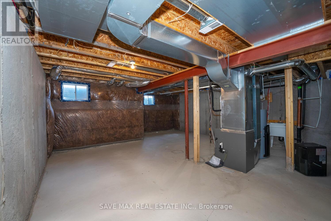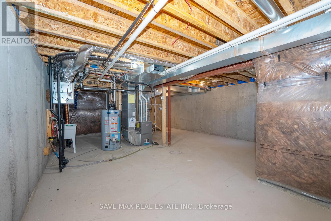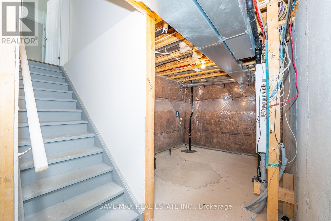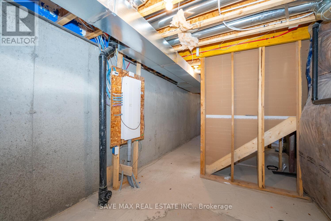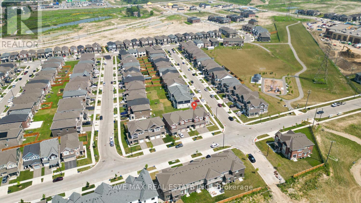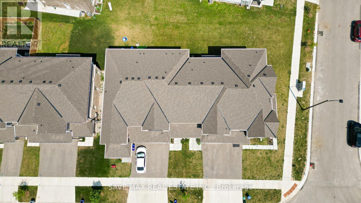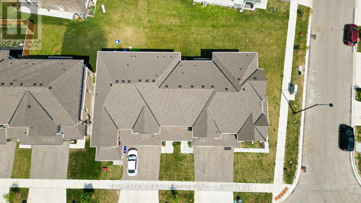73 Forestwalk Street Kitchener, Ontario N2R 0S3
$2,800 Monthly
Beautiful 2-storey townhouse, built in 2022 and freshly painted, is the perfect blend of comfort and convenience-ideal for young families ready to call a place home. Located in the family-friendly Wildflower Crossing community, this home features a bright and airy open-concept layout with a modern kitchen, stainless steel appliances, and plenty of room to entertain. The main floor flows beautifully into the living and dining areas, making everyday living feel effortless. Upstairs, enjoy the convenience of second-floor laundry, spacious bedrooms, and a private ensuite in the primary suite. With a single-car garage, private driveway, and a low-maintenance backyard, this home checks all the right boxes. Situated minutes from top-rated schools, trails, shopping, and the upcoming Indoor Recreation Complex at RBJ Schlegel Park, this is a growing community where your family can thrive. (id:60365)
Property Details
| MLS® Number | X12466165 |
| Property Type | Single Family |
| AmenitiesNearBy | Park, Place Of Worship, Schools |
| CommunityFeatures | School Bus |
| EquipmentType | Water Heater |
| Features | Sump Pump |
| ParkingSpaceTotal | 2 |
| RentalEquipmentType | Water Heater |
Building
| BathroomTotal | 3 |
| BedroomsAboveGround | 3 |
| BedroomsTotal | 3 |
| Age | 0 To 5 Years |
| Appliances | Garage Door Opener Remote(s), Water Heater - Tankless, Water Heater, Dishwasher, Stove, Refrigerator |
| BasementDevelopment | Unfinished |
| BasementType | Full (unfinished) |
| ConstructionStyleAttachment | Attached |
| CoolingType | Central Air Conditioning |
| ExteriorFinish | Brick, Stone |
| FlooringType | Hardwood, Tile, Carpeted |
| HalfBathTotal | 1 |
| HeatingFuel | Natural Gas |
| HeatingType | Forced Air |
| StoriesTotal | 2 |
| SizeInterior | 1100 - 1500 Sqft |
| Type | Row / Townhouse |
| UtilityWater | Municipal Water |
Parking
| Attached Garage | |
| Garage |
Land
| Acreage | No |
| LandAmenities | Park, Place Of Worship, Schools |
| Sewer | Sanitary Sewer |
| SizeDepth | 98 Ft ,7 In |
| SizeFrontage | 21 Ft ,4 In |
| SizeIrregular | 21.4 X 98.6 Ft |
| SizeTotalText | 21.4 X 98.6 Ft |
Rooms
| Level | Type | Length | Width | Dimensions |
|---|---|---|---|---|
| Second Level | Primary Bedroom | 4.6 m | 3.69 m | 4.6 m x 3.69 m |
| Second Level | Bedroom 2 | 3.08 m | 3.23 m | 3.08 m x 3.23 m |
| Second Level | Bedroom 3 | 3.05 m | 2.77 m | 3.05 m x 2.77 m |
| Second Level | Laundry Room | Measurements not available | ||
| Second Level | Bathroom | Measurements not available | ||
| Second Level | Bathroom | Measurements not available | ||
| Main Level | Kitchen | 3.05 m | 2.68 m | 3.05 m x 2.68 m |
| Main Level | Living Room | 5.39 m | 3.38 m | 5.39 m x 3.38 m |
| Main Level | Dining Room | 3.05 m | 2.95 m | 3.05 m x 2.95 m |
Utilities
| Cable | Available |
| Electricity | Available |
| Sewer | Available |
https://www.realtor.ca/real-estate/28997997/73-forestwalk-street-kitchener
Raman Dua
Broker of Record
1550 Enterprise Rd #305
Mississauga, Ontario L4W 4P4
Sam Arora
Salesperson
1550 Enterprise Rd #305
Mississauga, Ontario L4W 4P4

