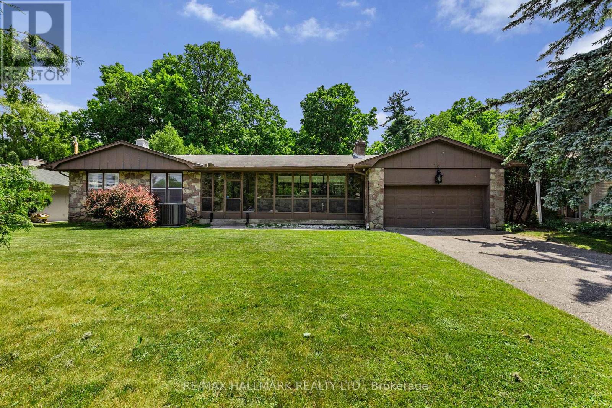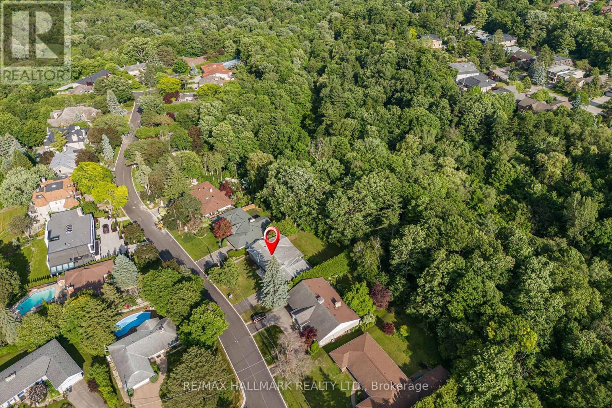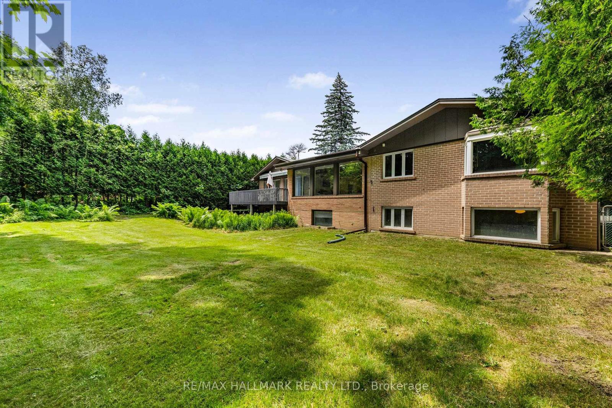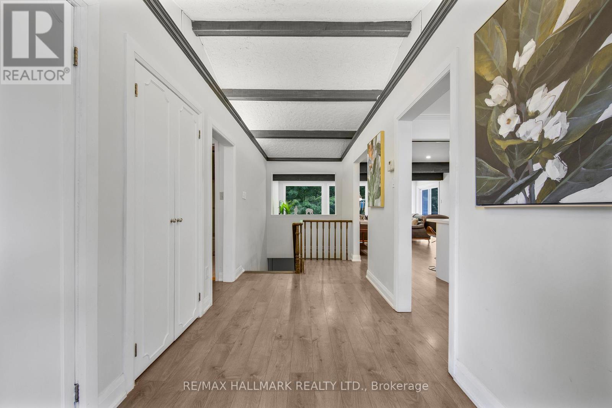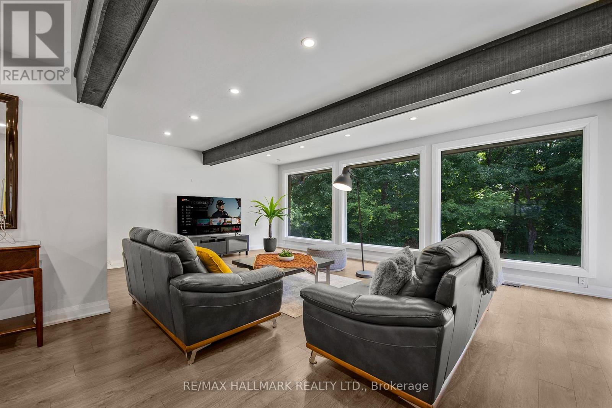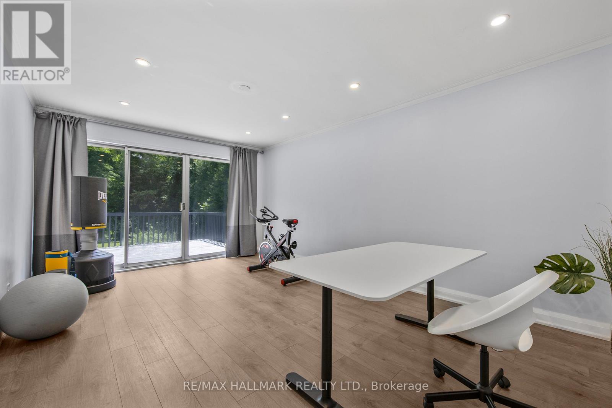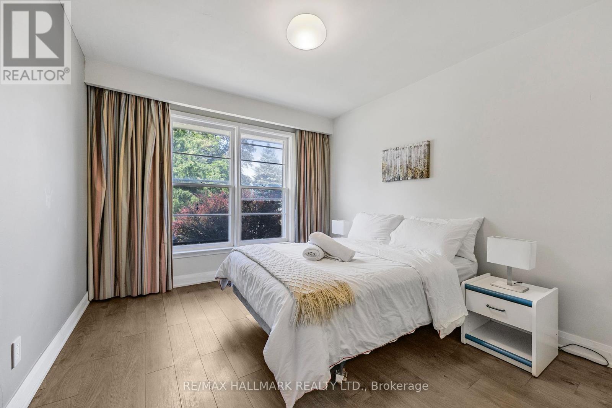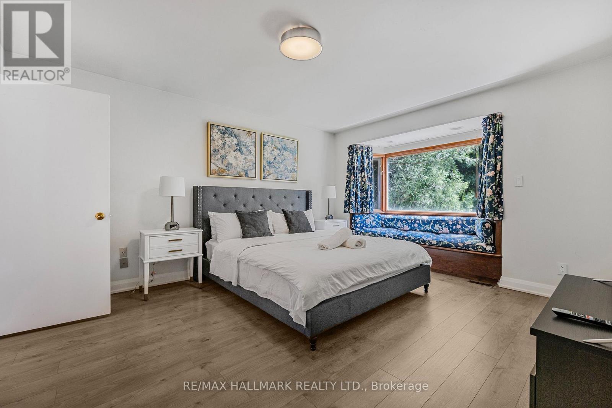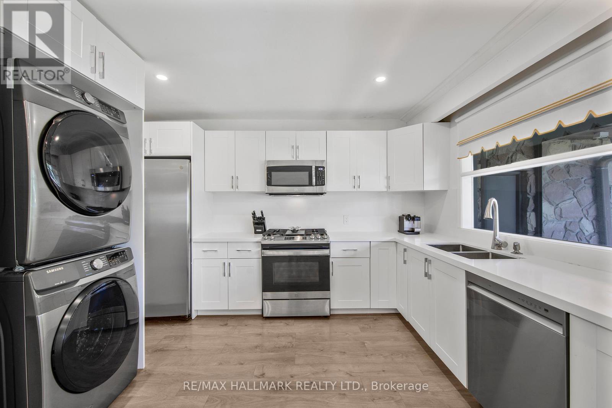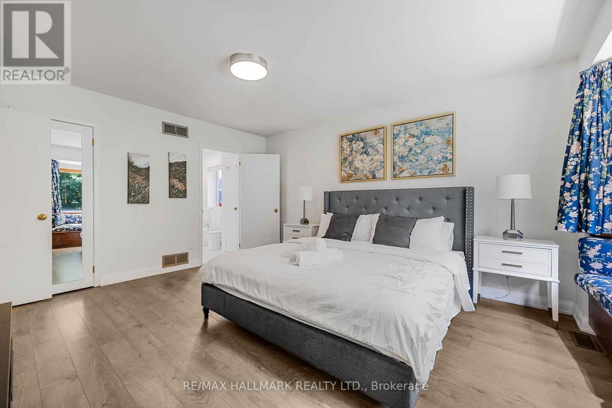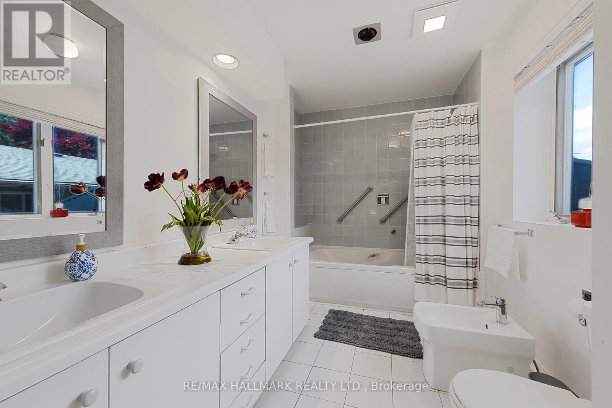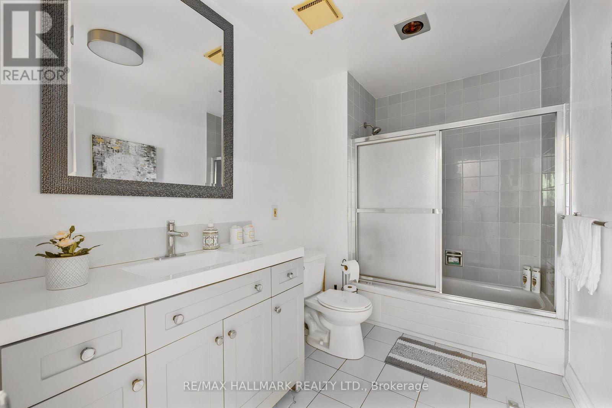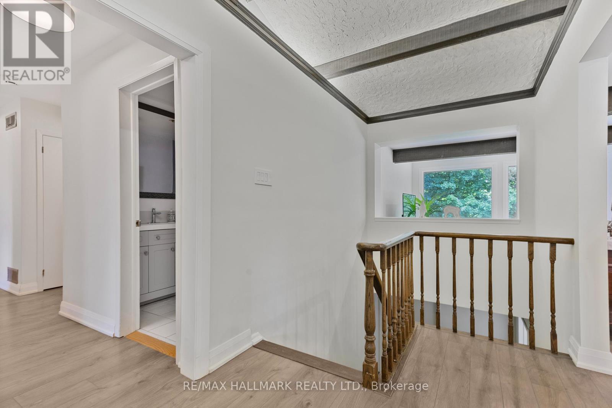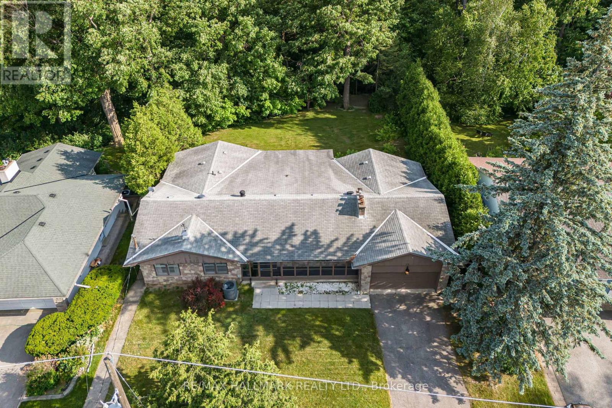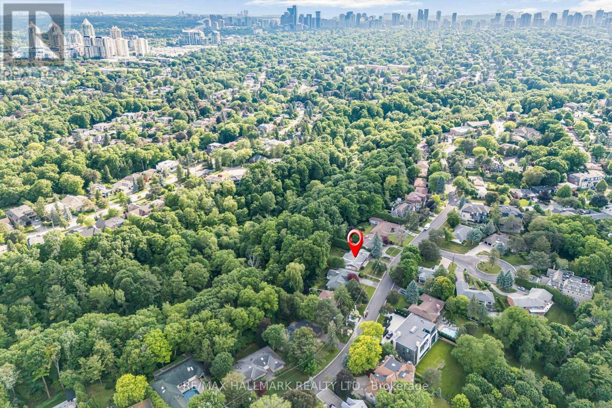73 Forest Grove Drive Toronto, Ontario M2K 1Z4
$3,888,000
An exceptional opportunity in the heart of Bayview Village. 73 Forest Grove Dr sits on one of the community's most prestigious streets with an extra-wide 85 x 265 ft ravine lot (over 23,700 sq ft / 0.54 acres). This rare property offers a private setting with scenic views and a deep, usable backyard a standout feature among ravine lots. The home itself is solid and well-cared for, featuring spacious principal rooms, hardwood floors, and a practical layout. Move in and enjoy as is, renovate to your taste, or plan a future build surrounded by neighbouring luxury homes. Located in the highly ranked Earl Haig S.S. district, just minutes to Bayview Village Shopping Centre, subway, Hwy 401, and trails, this address offers both convenience and prestige. A rare chance to secure one of Bayview Villages most desirable parcels. (id:60365)
Open House
This property has open houses!
2:00 pm
Ends at:4:00 pm
Property Details
| MLS® Number | C12417762 |
| Property Type | Single Family |
| Community Name | Bayview Village |
| EquipmentType | Water Heater |
| ParkingSpaceTotal | 8 |
| RentalEquipmentType | Water Heater |
Building
| BathroomTotal | 5 |
| BedroomsAboveGround | 4 |
| BedroomsBelowGround | 3 |
| BedroomsTotal | 7 |
| Appliances | Dishwasher, Dryer, Washer, Refrigerator |
| ArchitecturalStyle | Bungalow |
| BasementDevelopment | Finished |
| BasementFeatures | Separate Entrance |
| BasementType | N/a, N/a (finished) |
| ConstructionStyleAttachment | Detached |
| CoolingType | Central Air Conditioning |
| ExteriorFinish | Brick |
| FireplacePresent | Yes |
| FoundationType | Block |
| HalfBathTotal | 2 |
| HeatingFuel | Natural Gas |
| HeatingType | Forced Air |
| StoriesTotal | 1 |
| SizeInterior | 2500 - 3000 Sqft |
| Type | House |
| UtilityWater | Municipal Water |
Parking
| Attached Garage | |
| Garage |
Land
| Acreage | No |
| Sewer | Sanitary Sewer |
| SizeDepth | 267 Ft ,4 In |
| SizeFrontage | 85 Ft |
| SizeIrregular | 85 X 267.4 Ft |
| SizeTotalText | 85 X 267.4 Ft |
Rooms
| Level | Type | Length | Width | Dimensions |
|---|---|---|---|---|
| Basement | Recreational, Games Room | 4.29 m | 3.94 m | 4.29 m x 3.94 m |
| Main Level | Living Room | 6.3 m | 4.22 m | 6.3 m x 4.22 m |
| Main Level | Dining Room | 3.81 m | 5.33 m | 3.81 m x 5.33 m |
| Main Level | Kitchen | 3.53 m | 5.33 m | 3.53 m x 5.33 m |
| Main Level | Primary Bedroom | 5.89 m | 4.32 m | 5.89 m x 4.32 m |
| Main Level | Bedroom 2 | 3.28 m | 3.86 m | 3.28 m x 3.86 m |
| Main Level | Bedroom 3 | 3.07 m | 3.86 m | 3.07 m x 3.86 m |
Marco Momeni
Broker
685 Sheppard Ave E #401
Toronto, Ontario M2K 1B6

