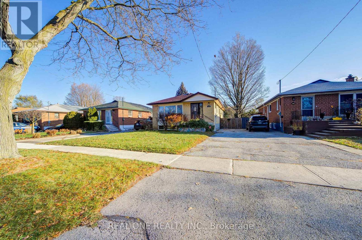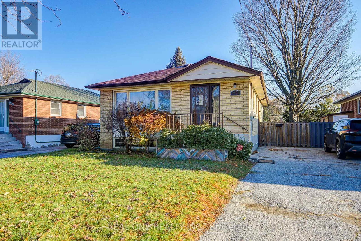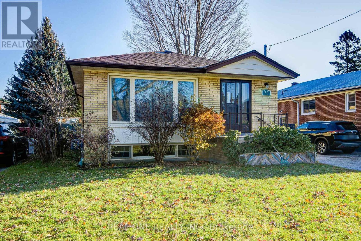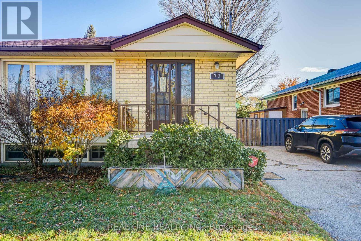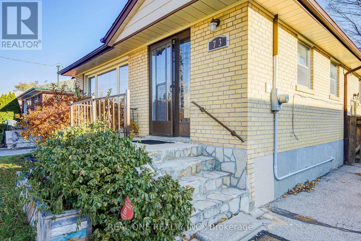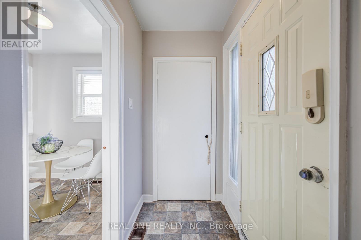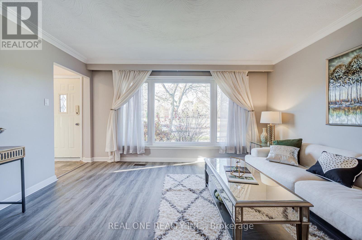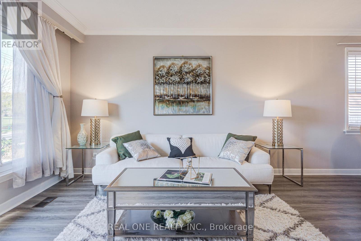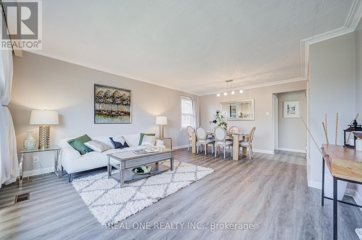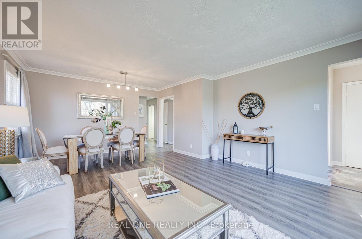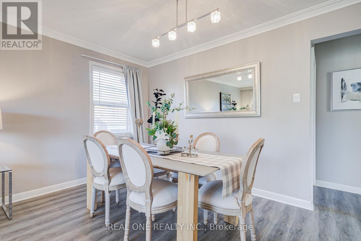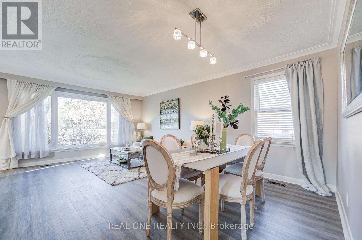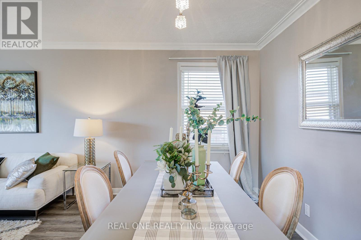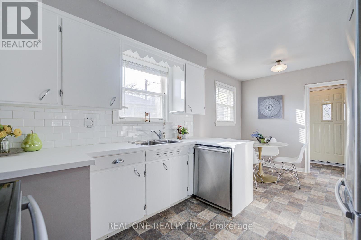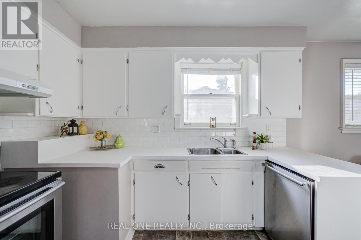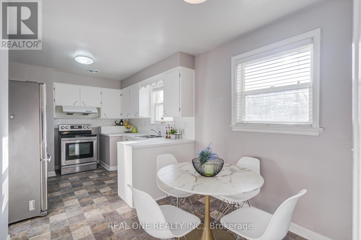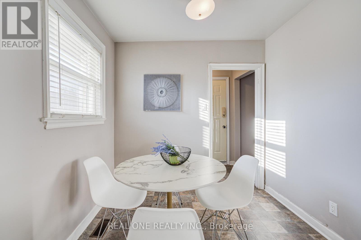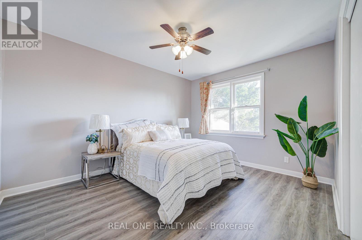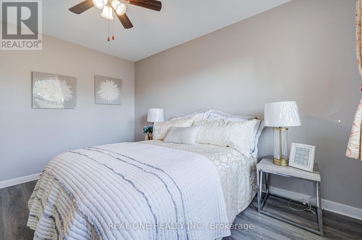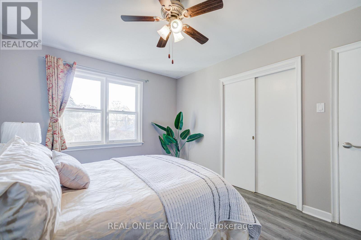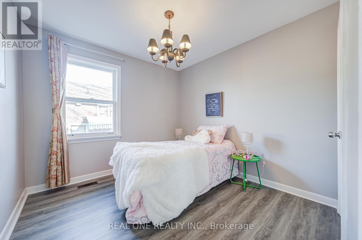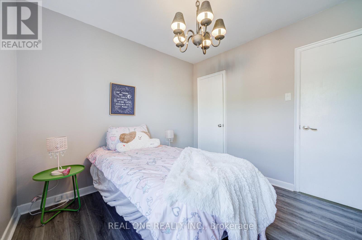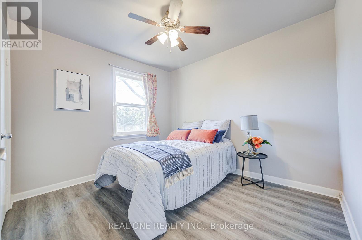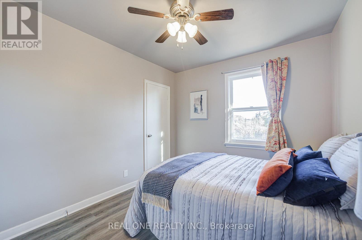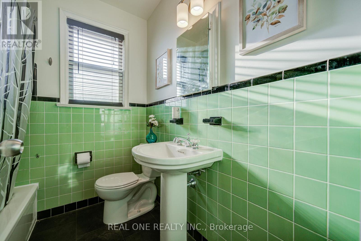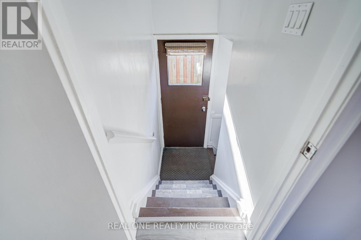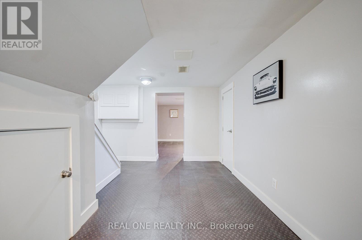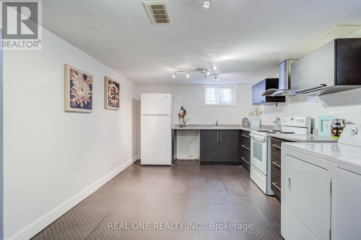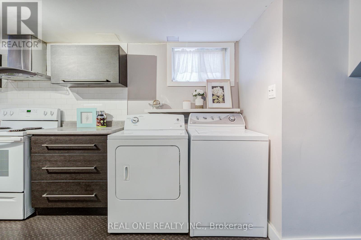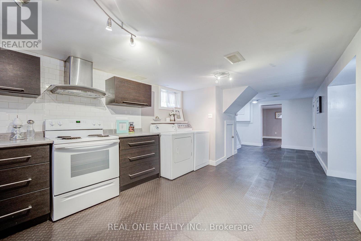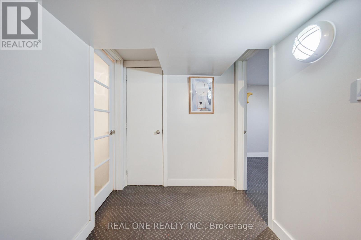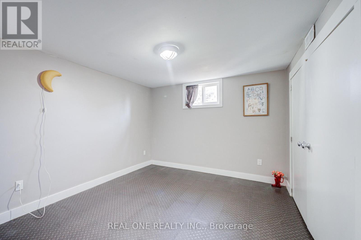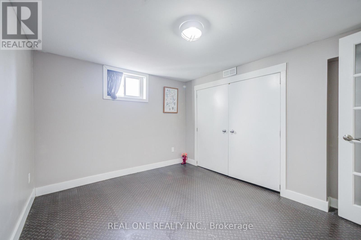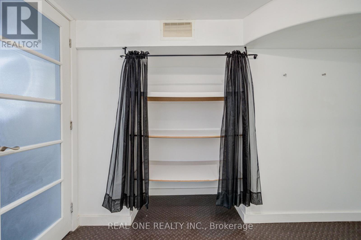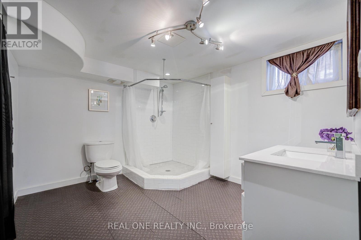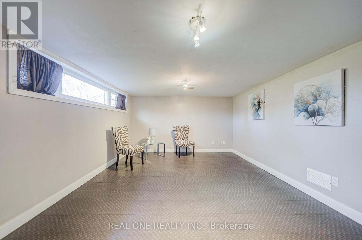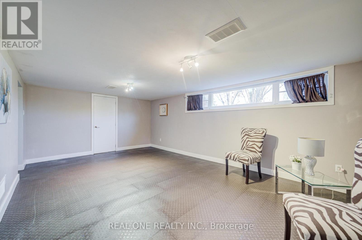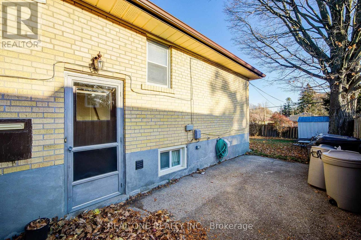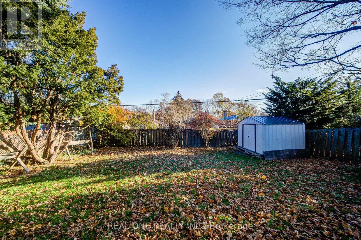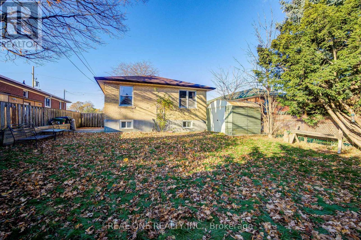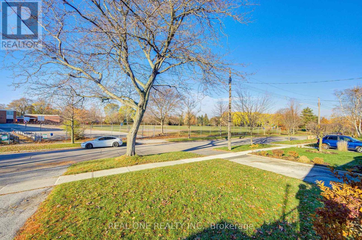73 Farmbrook Road Toronto, Ontario M1J 2S6
4 Bedroom
2 Bathroom
1100 - 1500 sqft
Bungalow
Central Air Conditioning
Forced Air
$945,000
Newly Renovated With New Painting and New Engineer Hardwood Floor Throughout* Modern Neutral Decor! 2 Separate Laundry* Separate Entrance To Basement Apartment , Currently One Bedroom and Can easily Convert to 2 Br Apartment With Separate Laundry * Located @ Convenient location , Walk To Go Train, Steps To Ttc. School & Large Park Across The Street* Close to Scarbough Town Center Mall and UOT Scarbough Campus (id:60365)
Property Details
| MLS® Number | E12567362 |
| Property Type | Single Family |
| Neigbourhood | Scarborough |
| Community Name | Woburn |
| AmenitiesNearBy | Park, Public Transit, Schools |
| Features | Carpet Free |
| ParkingSpaceTotal | 3 |
| Structure | Shed |
Building
| BathroomTotal | 2 |
| BedroomsAboveGround | 3 |
| BedroomsBelowGround | 1 |
| BedroomsTotal | 4 |
| Appliances | Dishwasher, Dryer, Water Heater, Stove, Washer, Window Coverings, Refrigerator |
| ArchitecturalStyle | Bungalow |
| BasementFeatures | Apartment In Basement, Separate Entrance |
| BasementType | N/a, N/a |
| ConstructionStyleAttachment | Detached |
| CoolingType | Central Air Conditioning |
| ExteriorFinish | Brick |
| FlooringType | Hardwood, Ceramic |
| FoundationType | Concrete |
| HeatingFuel | Natural Gas |
| HeatingType | Forced Air |
| StoriesTotal | 1 |
| SizeInterior | 1100 - 1500 Sqft |
| Type | House |
| UtilityWater | Municipal Water |
Parking
| No Garage |
Land
| Acreage | No |
| LandAmenities | Park, Public Transit, Schools |
| Sewer | Sanitary Sewer |
| SizeDepth | 120 Ft |
| SizeFrontage | 44 Ft |
| SizeIrregular | 44 X 120 Ft |
| SizeTotalText | 44 X 120 Ft |
Rooms
| Level | Type | Length | Width | Dimensions |
|---|---|---|---|---|
| Basement | Bathroom | 3 m | 2.9 m | 3 m x 2.9 m |
| Basement | Living Room | 5.5 m | 3.3 m | 5.5 m x 3.3 m |
| Basement | Kitchen | 3.3 m | 5 m | 3.3 m x 5 m |
| Basement | Bedroom 4 | 3.2 m | 3.2 m | 3.2 m x 3.2 m |
| Main Level | Living Room | 4.07 m | 6.15 m | 4.07 m x 6.15 m |
| Main Level | Dining Room | 4.07 m | 6.15 m | 4.07 m x 6.15 m |
| Main Level | Kitchen | 2.99 m | 3.29 m | 2.99 m x 3.29 m |
| Main Level | Primary Bedroom | 3.28 m | 4.01 m | 3.28 m x 4.01 m |
| Main Level | Bedroom | 2.98 m | 2.96 m | 2.98 m x 2.96 m |
| Main Level | Bedroom | 2.5 m | 5.48 m | 2.5 m x 5.48 m |
https://www.realtor.ca/real-estate/29127257/73-farmbrook-road-toronto-woburn-woburn
Hong Tina Chen
Broker
Real One Realty Inc.
15 Wertheim Court Unit 302
Richmond Hill, Ontario L4B 3H7
15 Wertheim Court Unit 302
Richmond Hill, Ontario L4B 3H7
Yun Chen
Broker
Real One Realty Inc.
15 Wertheim Court Unit 302
Richmond Hill, Ontario L4B 3H7
15 Wertheim Court Unit 302
Richmond Hill, Ontario L4B 3H7

