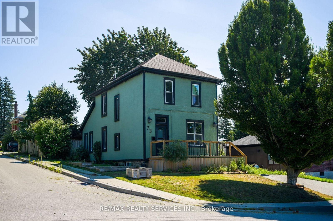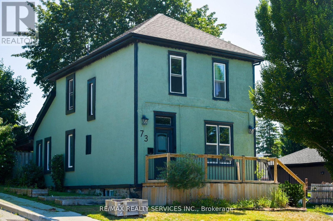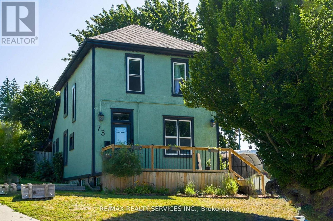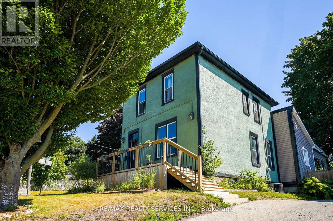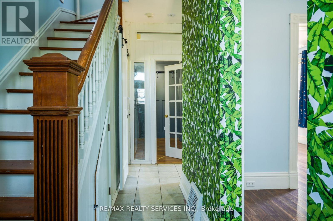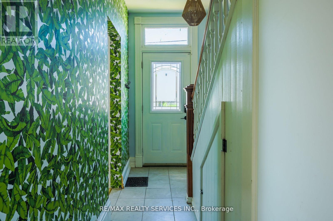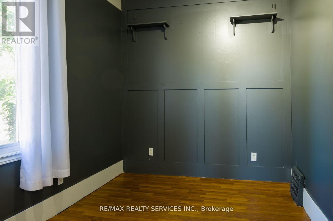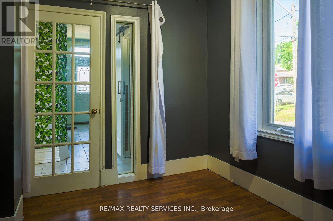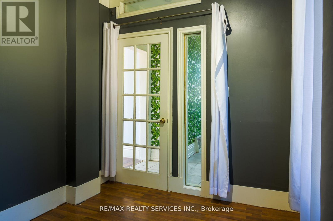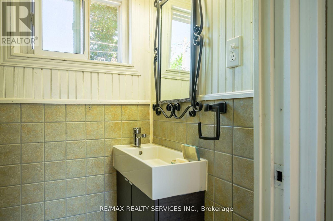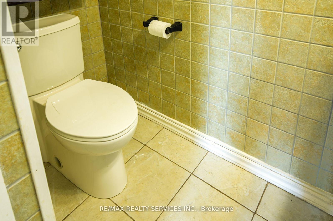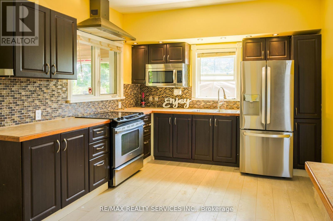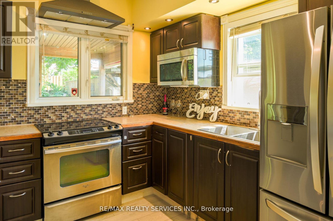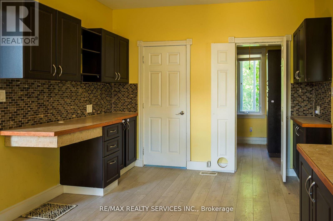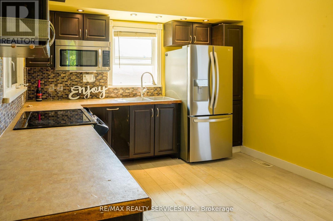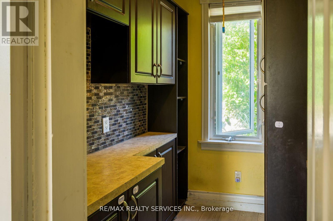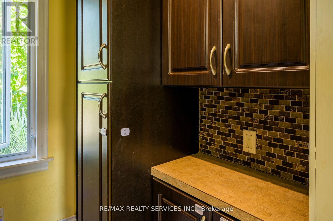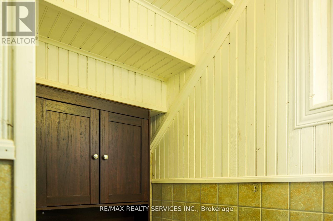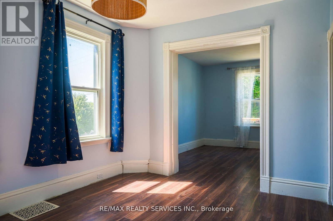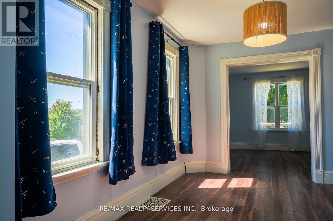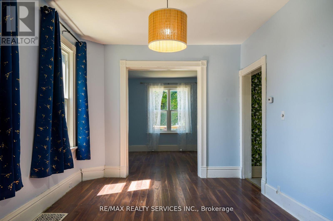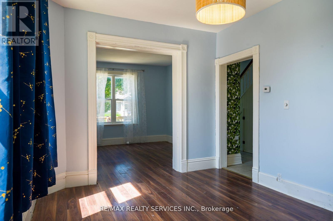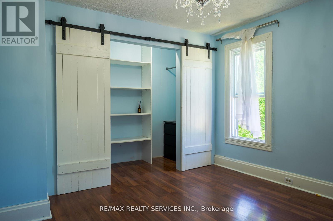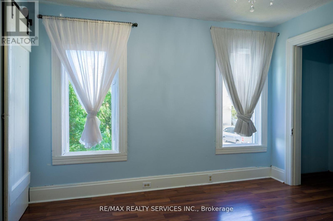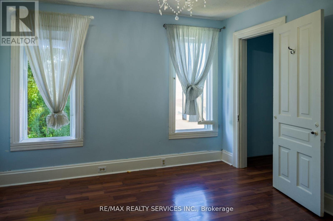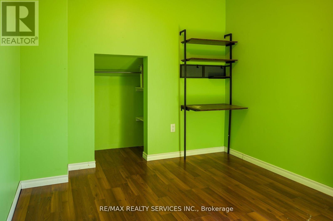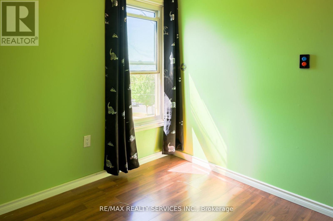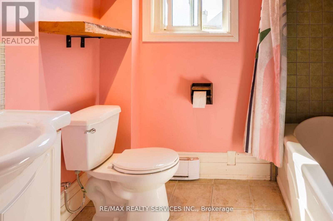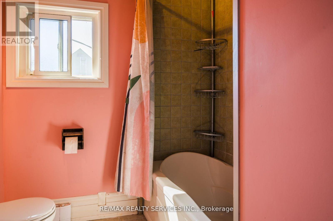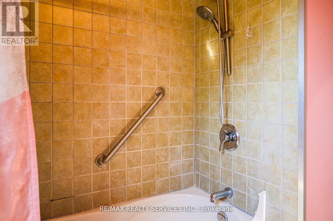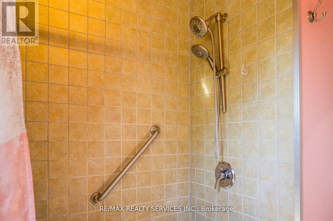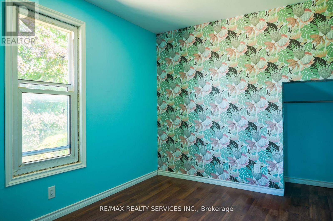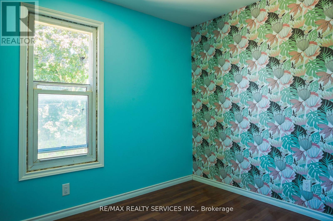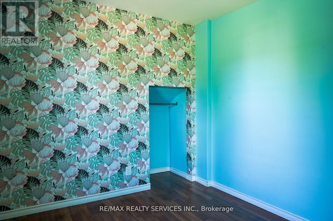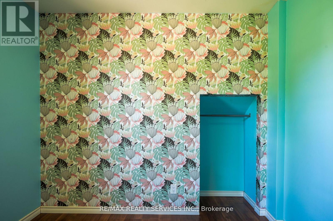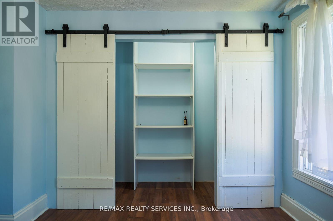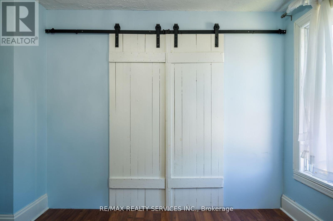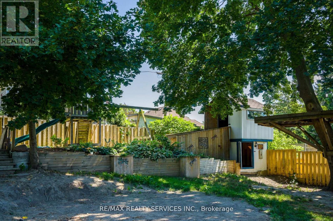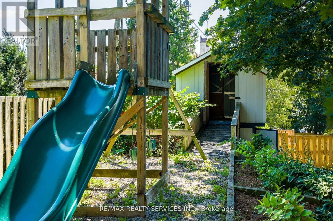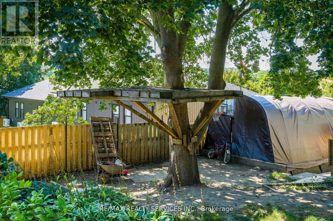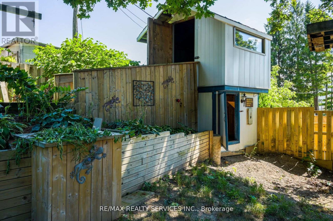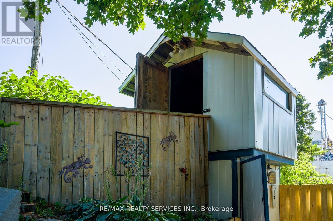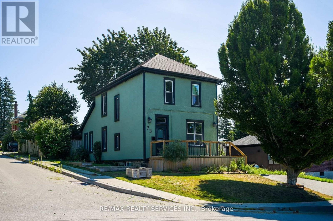4 Bedroom
11 Bathroom
1100 - 1500 sqft
Central Air Conditioning
Forced Air
$2,550 Monthly
Rare 4-bed, 1.5-bath detached home in downtown Woodstock (C3 zoning) - $2,550/month. Located just steps from VIA Station, shops and the heart of the City, this spacious 1400 sq ft home features four well-sized bedrooms, an oversized lot (49 ft frontage and a deep backyard for outdoor living. The property holds C3 (Entrepreneurial/Commercial) zoning which allows residential use plus the flexibility for home-office, studio or mixed use - an ideal choice for a live-work scenario. With 7 off-street parking spaces, this home checks the boxes for both tenants needing space and flexibility. Don't miss this standout rental opportunity in Woodstock's south core. AAA Tenant. (id:60365)
Property Details
|
MLS® Number
|
X12481339 |
|
Property Type
|
Single Family |
|
Community Name
|
Woodstock - South |
|
AmenitiesNearBy
|
Place Of Worship |
|
CommunityFeatures
|
School Bus |
|
Easement
|
Other, None |
|
EquipmentType
|
Water Heater |
|
Features
|
Wooded Area, Hilly, Carpet Free |
|
ParkingSpaceTotal
|
7 |
|
RentalEquipmentType
|
Water Heater |
|
Structure
|
Deck, Shed |
Building
|
BathroomTotal
|
11 |
|
BedroomsAboveGround
|
3 |
|
BedroomsBelowGround
|
1 |
|
BedroomsTotal
|
4 |
|
Age
|
51 To 99 Years |
|
Appliances
|
Water Heater, Water Softener, Water Meter, All |
|
BasementDevelopment
|
Unfinished |
|
BasementType
|
N/a (unfinished) |
|
ConstructionStyleAttachment
|
Detached |
|
CoolingType
|
Central Air Conditioning |
|
ExteriorFinish
|
Stucco |
|
FireProtection
|
Smoke Detectors |
|
FoundationType
|
Stone |
|
HalfBathTotal
|
10 |
|
HeatingFuel
|
Natural Gas |
|
HeatingType
|
Forced Air |
|
StoriesTotal
|
2 |
|
SizeInterior
|
1100 - 1500 Sqft |
|
Type
|
House |
|
UtilityWater
|
Municipal Water |
Parking
Land
|
AccessType
|
Public Road |
|
Acreage
|
No |
|
FenceType
|
Fenced Yard |
|
LandAmenities
|
Place Of Worship |
|
Sewer
|
Sanitary Sewer |
|
SizeDepth
|
113 Ft ,6 In |
|
SizeFrontage
|
49 Ft |
|
SizeIrregular
|
49 X 113.5 Ft ; 113.93 X 49.24 X 112.56 X 49.22 |
|
SizeTotalText
|
49 X 113.5 Ft ; 113.93 X 49.24 X 112.56 X 49.22|under 1/2 Acre |
Rooms
| Level |
Type |
Length |
Width |
Dimensions |
|
Second Level |
Primary Bedroom |
4.65 m |
3.65 m |
4.65 m x 3.65 m |
|
Second Level |
Bedroom 2 |
3.22 m |
2.86 m |
3.22 m x 2.86 m |
|
Second Level |
Bedroom 3 |
2.89 m |
2.83 m |
2.89 m x 2.83 m |
|
Second Level |
Bathroom |
2.26 m |
2 m |
2.26 m x 2 m |
|
Main Level |
Family Room |
3.81 m |
3.52 m |
3.81 m x 3.52 m |
|
Main Level |
Dining Room |
4.34 m |
3 m |
4.34 m x 3 m |
|
Main Level |
Bedroom 4 |
3.16 m |
2.59 m |
3.16 m x 2.59 m |
|
Main Level |
Kitchen |
5.12 m |
3.41 m |
5.12 m x 3.41 m |
|
Main Level |
Pantry |
1.88 m |
1.82 m |
1.88 m x 1.82 m |
Utilities
|
Cable
|
Installed |
|
Electricity
|
Installed |
|
Sewer
|
Installed |
https://www.realtor.ca/real-estate/29030895/73-brock-street-woodstock-woodstock-south-woodstock-south

