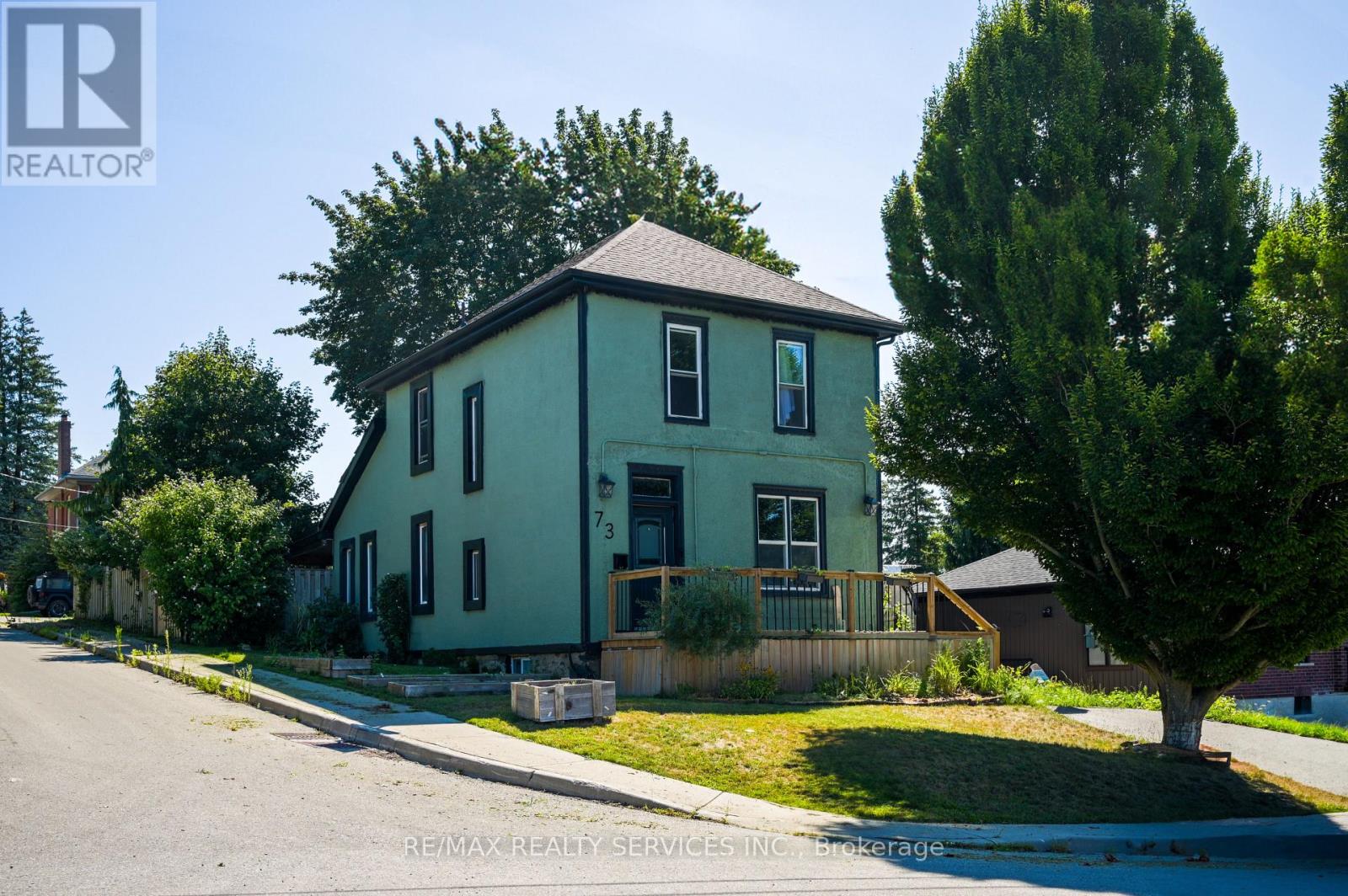4 Bedroom
2 Bathroom
1100 - 1500 sqft
Central Air Conditioning
Forced Air
Waterfront
$499,300
Welcome to 73 Brock Street - a bright, updated 4-bedoom detached home offering unbeatable space and value in the heart of Woodstock! This move-in ready residence delivers over 1,400 sq ft of living space, 6-car driveway parking plus an outdoor portable car shelter - perfect for large families or hobbyists. Step inside to find a sun-filled layout with a spacious living room, family-sized kitchen with dining area, lower laundry and 1.5 bathrooms. Set on a 49 ft x 113 ft lot on a quiet, tree-lined street, it's walking distance to downtown shops, parks, schools and transit. The deep backyard offers plenty of room for entertaining, kids and pets to play. Freshly painted, clean and ready for immediate move-in, this home combines classic charm with everyday comfort. Zoned C3 but fully approved for residential living - providing future flexibility for a home-based office or small business. A rare 4-bedroom home with 7 vehicle parking under $500 K - a must see in Woodstock! (id:60365)
Property Details
|
MLS® Number
|
X12466972 |
|
Property Type
|
Single Family |
|
Community Name
|
Woodstock - South |
|
AmenitiesNearBy
|
Golf Nearby, Hospital, Public Transit, Schools |
|
CommunityFeatures
|
School Bus |
|
Easement
|
Other, None |
|
EquipmentType
|
Water Heater |
|
Features
|
Flat Site, Carpet Free |
|
ParkingSpaceTotal
|
7 |
|
RentalEquipmentType
|
Water Heater |
|
Structure
|
Deck, Drive Shed, Shed |
|
ViewType
|
City View |
|
WaterFrontType
|
Waterfront |
Building
|
BathroomTotal
|
2 |
|
BedroomsAboveGround
|
3 |
|
BedroomsBelowGround
|
1 |
|
BedroomsTotal
|
4 |
|
Age
|
51 To 99 Years |
|
Appliances
|
Water Heater, Water Softener, Water Meter, All, Dryer, Washer |
|
BasementDevelopment
|
Unfinished |
|
BasementType
|
N/a (unfinished) |
|
ConstructionStyleAttachment
|
Detached |
|
CoolingType
|
Central Air Conditioning |
|
ExteriorFinish
|
Stucco |
|
FireProtection
|
Smoke Detectors |
|
FoundationType
|
Stone |
|
HalfBathTotal
|
1 |
|
HeatingFuel
|
Natural Gas |
|
HeatingType
|
Forced Air |
|
StoriesTotal
|
2 |
|
SizeInterior
|
1100 - 1500 Sqft |
|
Type
|
House |
|
UtilityWater
|
Municipal Water |
Parking
Land
|
AccessType
|
Public Road |
|
Acreage
|
No |
|
FenceType
|
Fully Fenced, Fenced Yard |
|
LandAmenities
|
Golf Nearby, Hospital, Public Transit, Schools |
|
Sewer
|
Sanitary Sewer |
|
SizeDepth
|
113 Ft ,6 In |
|
SizeFrontage
|
49 Ft |
|
SizeIrregular
|
49 X 113.5 Ft ; 113.93 X 49.24 X 112.56 X 49.22 |
|
SizeTotalText
|
49 X 113.5 Ft ; 113.93 X 49.24 X 112.56 X 49.22|under 1/2 Acre |
|
ZoningDescription
|
C3 |
Rooms
| Level |
Type |
Length |
Width |
Dimensions |
|
Second Level |
Bathroom |
2.26 m |
2 m |
2.26 m x 2 m |
|
Second Level |
Primary Bedroom |
4.65 m |
3.65 m |
4.65 m x 3.65 m |
|
Second Level |
Bedroom 2 |
3.22 m |
2.86 m |
3.22 m x 2.86 m |
|
Second Level |
Bedroom 3 |
2.89 m |
2.83 m |
2.89 m x 2.83 m |
|
Main Level |
Family Room |
3.81 m |
3.52 m |
3.81 m x 3.52 m |
|
Main Level |
Dining Room |
4.34 m |
3 m |
4.34 m x 3 m |
|
Main Level |
Office |
3.16 m |
2.59 m |
3.16 m x 2.59 m |
|
Main Level |
Kitchen |
5.12 m |
3.41 m |
5.12 m x 3.41 m |
|
Main Level |
Pantry |
1.88 m |
1.82 m |
1.88 m x 1.82 m |
|
Main Level |
Other |
9.39 m |
3.24 m |
9.39 m x 3.24 m |
Utilities
|
Cable
|
Installed |
|
Electricity
|
Installed |
|
Sewer
|
Installed |
https://www.realtor.ca/real-estate/28999638/73-brock-street-woodstock-woodstock-south-woodstock-south
















































