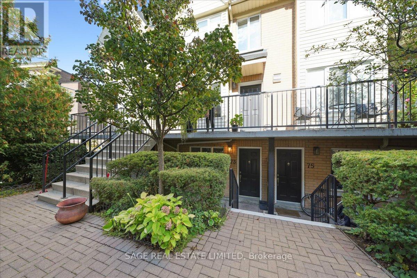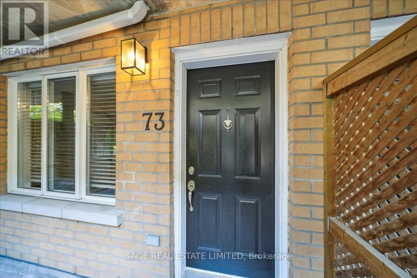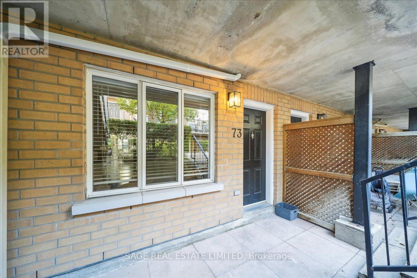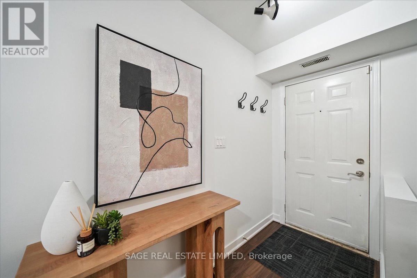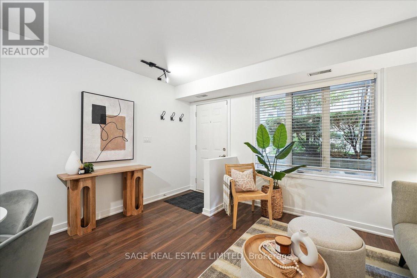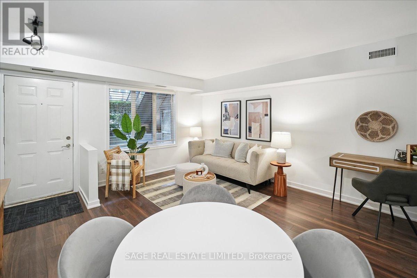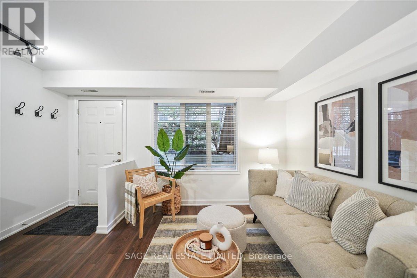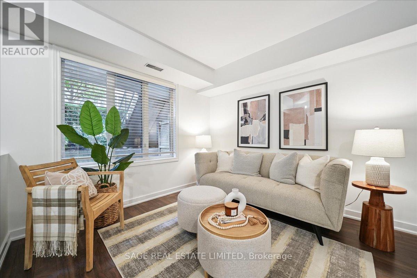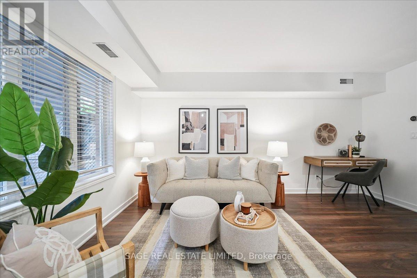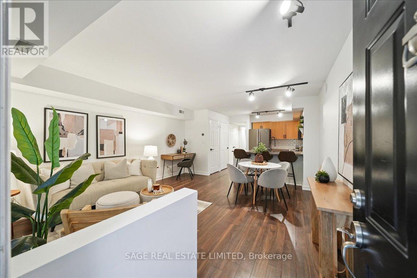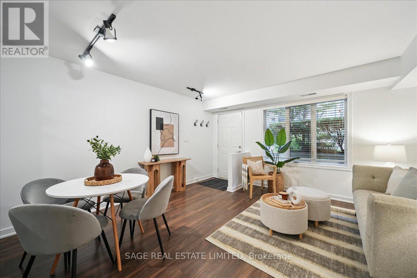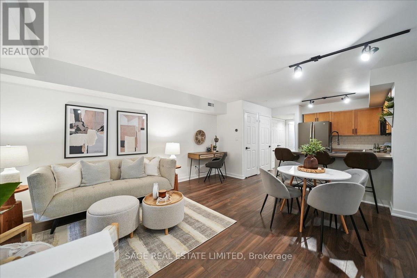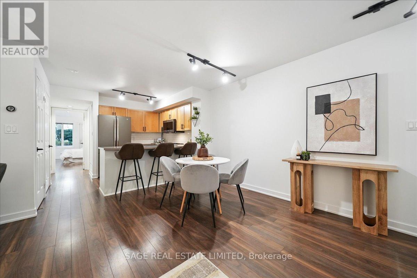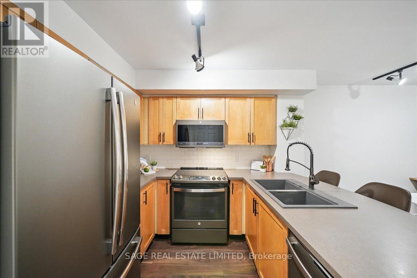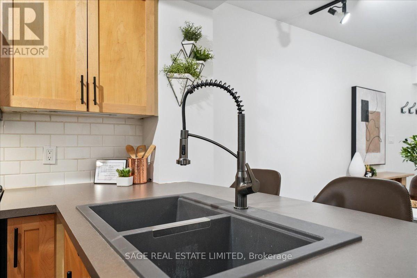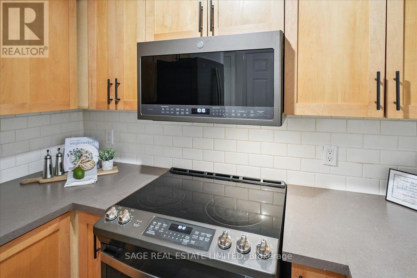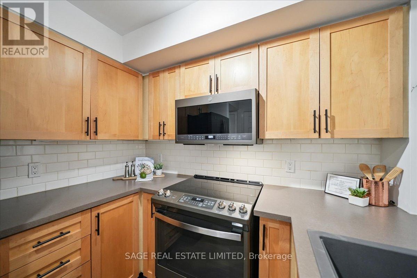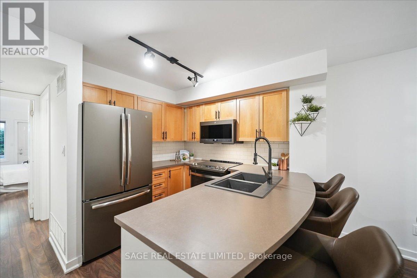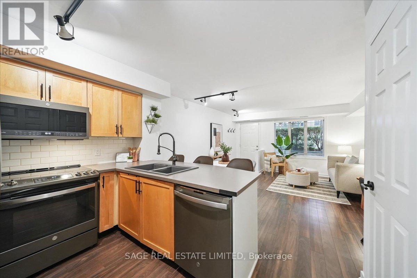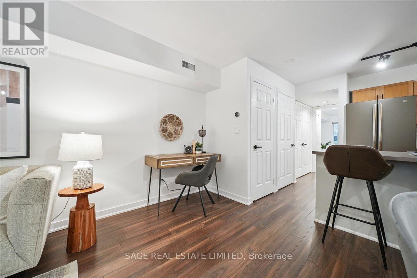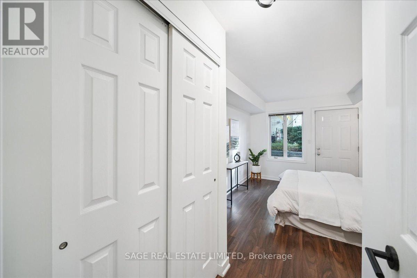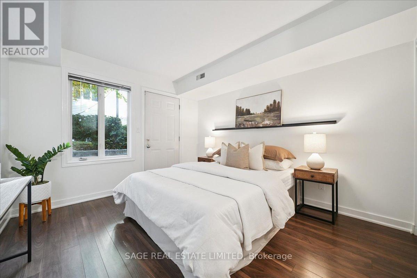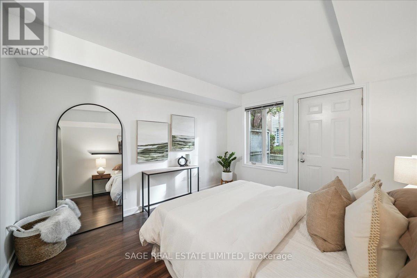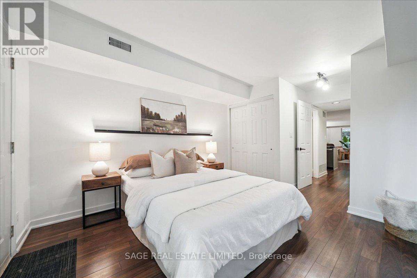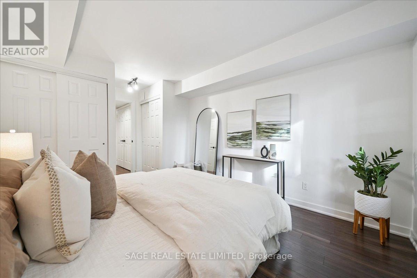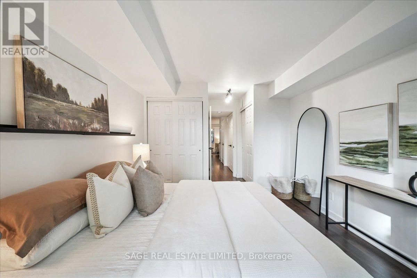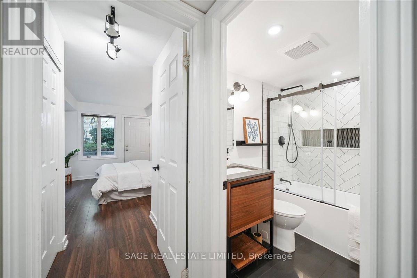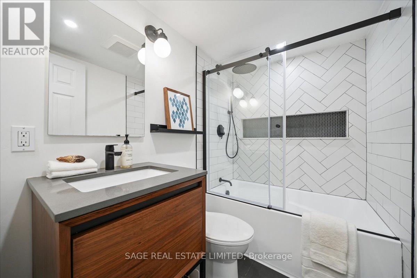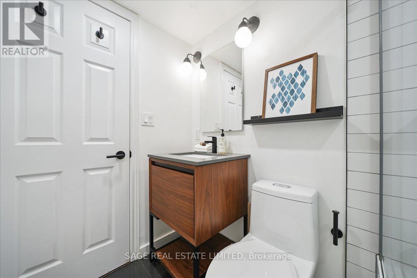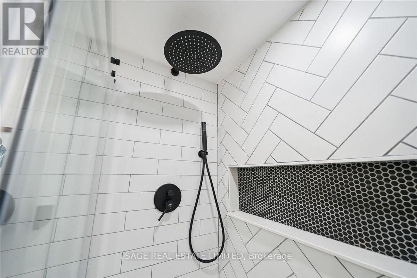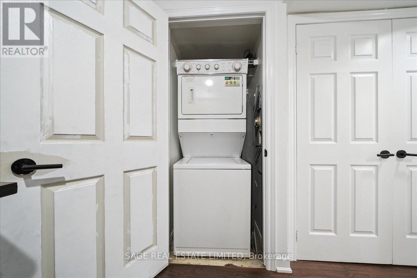73 - 208 Niagara Street Toronto, Ontario M6J 3W5
$608,888Maintenance, Common Area Maintenance, Water, Insurance
$432.13 Monthly
Maintenance, Common Area Maintenance, Water, Insurance
$432.13 MonthlyA Rare Find in the Heart of King West. In a city full of condos that all look the same, 208 Niagara #73 breaks the mold; a fully renovated, one-bedroom townhouse that feels like a real home. Thoughtfully designed with front and back terraces for BBQs (allowed by the condo corp), lounging, or pretending you have a green thumb, this open-concept layout blends comfort with style. Inside: updated flooring, GE appliances, custom hardware, and a bathroom that went full-HGTV in 2022. The bedroom offers quiet, built-in storage, and space that actually makes sense. Smart tech throughout (Nest thermostat + sensors), new furnace, hot water tank and AC (2022), and complete KITEC replacement with certificates. The building's had a glow-up too - new gym (2022), roof (2023), upper patio concrete (2023), updated security (2023), and fresh exterior lighting (2024). Location? Steps to King West's restaurants, Trinity Bellwoods, and the waterfront. Minutes to the Financial District. TTC + future Ontario Line at your door. TH73 is the perfect mix: the privacy of a house, the convenience of a condo, and the vibe of downtown living at its best. Parking available for rent ($75 / month, rented successfully 10 years). (id:60365)
Property Details
| MLS® Number | C12483029 |
| Property Type | Single Family |
| Community Name | Niagara |
| CommunityFeatures | Pets Allowed With Restrictions |
| EquipmentType | Water Heater - Gas, Water Heater |
| ParkingSpaceTotal | 1 |
| RentalEquipmentType | Water Heater - Gas, Water Heater |
Building
| BathroomTotal | 1 |
| BedroomsAboveGround | 1 |
| BedroomsTotal | 1 |
| Appliances | Dishwasher, Dryer, Hood Fan, Microwave, Stove, Washer, Refrigerator |
| BasementType | None |
| CoolingType | Central Air Conditioning |
| ExteriorFinish | Brick |
| FlooringType | Hardwood |
| HeatingFuel | Natural Gas |
| HeatingType | Forced Air |
| SizeInterior | 600 - 699 Sqft |
| Type | Row / Townhouse |
Parking
| Underground | |
| Garage |
Land
| Acreage | No |
Rooms
| Level | Type | Length | Width | Dimensions |
|---|---|---|---|---|
| Main Level | Living Room | 3.66 m | 4.58 m | 3.66 m x 4.58 m |
| Main Level | Dining Room | 3.66 m | 4.58 m | 3.66 m x 4.58 m |
| Main Level | Kitchen | 3.6 m | 2.82 m | 3.6 m x 2.82 m |
| Main Level | Bedroom | 3.11 m | 4.01 m | 3.11 m x 4.01 m |
https://www.realtor.ca/real-estate/29034371/73-208-niagara-street-toronto-niagara-niagara
Dan Balm
Broker
2010 Yonge Street
Toronto, Ontario M4S 1Z9

