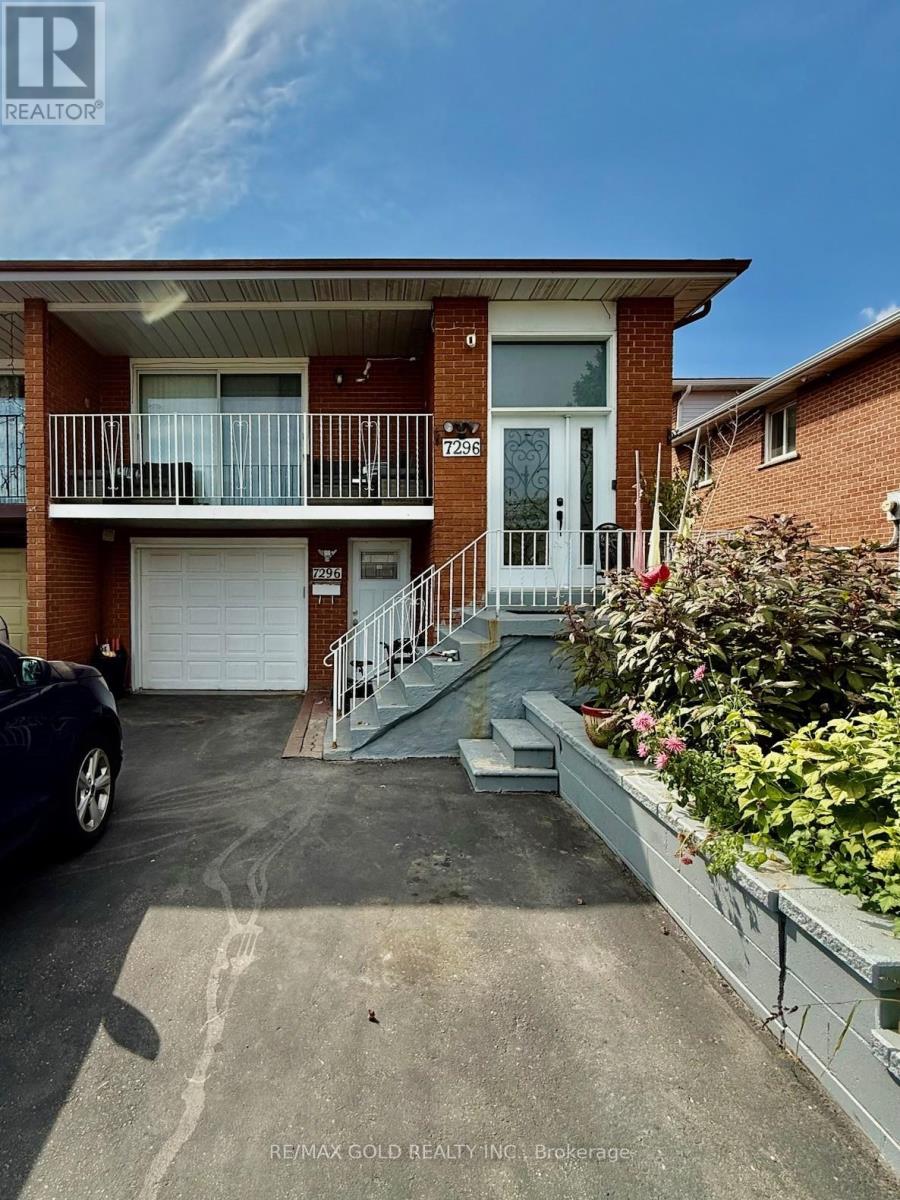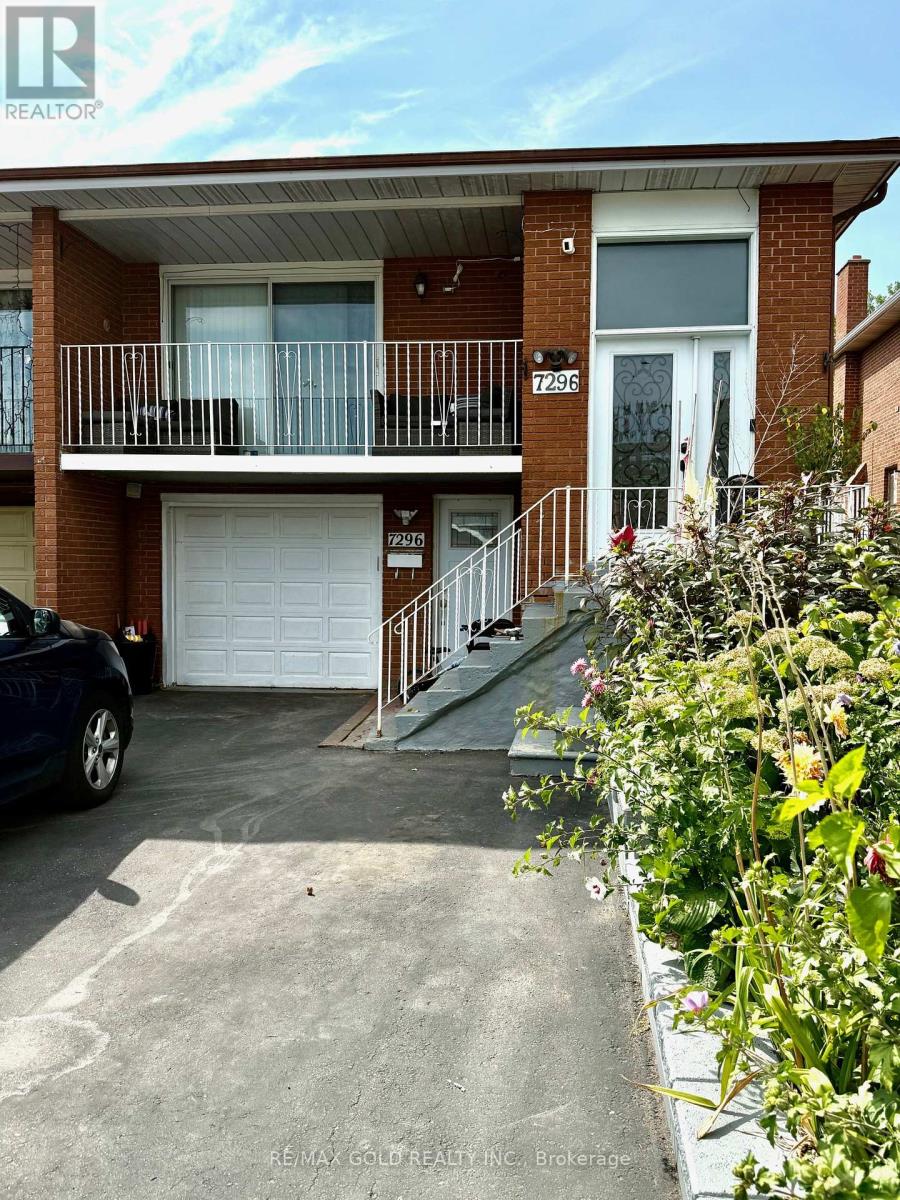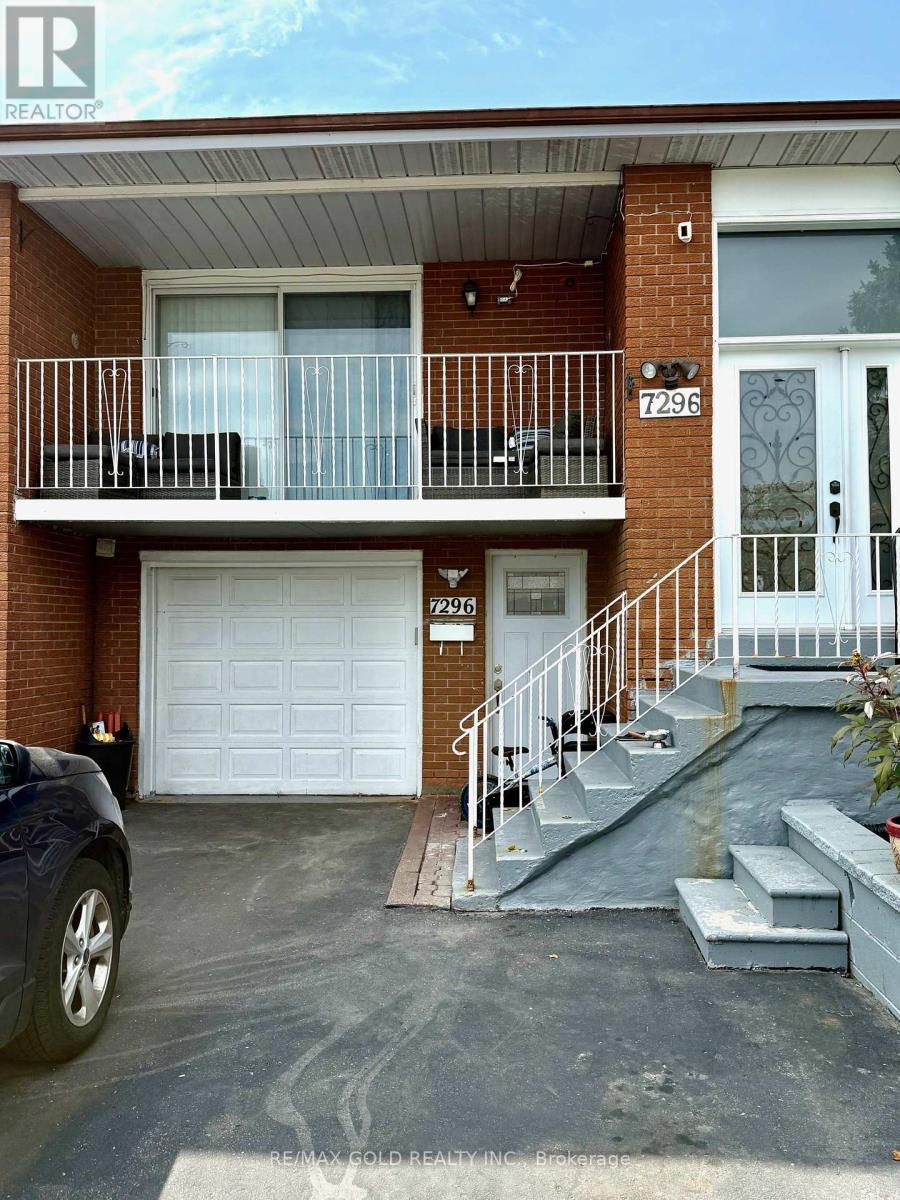7296 Sigsbee Drive Mississauga, Ontario L4T 4A2
$980,000
Welcome to this 3-bedroom, 4-washroom home with one car garage and parking for 4 cars. Main Floor with Living and Dinning Room The bright and inviting Middle Level floor features a large family room with fireplace and walkout to the backyard. The fully finished basement includes a complete in-law suite with a private entrance perfect for extended family . Updated kitchen with quartz counters & modern cabinetry, Renovated washrooms ,Pot lights in the living room ,Functional 5-level layout offering space & comfort .Located near Humber College, Etobicoke General Hospital, Hwy 427, Finch Ave, and Darcel Ave this high-demand location has it all! (id:60365)
Property Details
| MLS® Number | W12407477 |
| Property Type | Single Family |
| Community Name | Malton |
| EquipmentType | Water Heater |
| ParkingSpaceTotal | 4 |
| RentalEquipmentType | Water Heater |
Building
| BathroomTotal | 4 |
| BedroomsAboveGround | 3 |
| BedroomsBelowGround | 2 |
| BedroomsTotal | 5 |
| Appliances | Water Heater, Dryer, Two Stoves, Washer, Window Coverings, Refrigerator |
| BasementDevelopment | Finished |
| BasementFeatures | Separate Entrance |
| BasementType | N/a (finished) |
| ConstructionStyleAttachment | Semi-detached |
| ConstructionStyleSplitLevel | Backsplit |
| CoolingType | Central Air Conditioning |
| ExteriorFinish | Brick |
| HalfBathTotal | 1 |
| HeatingFuel | Natural Gas |
| HeatingType | Forced Air |
| SizeInterior | 1500 - 2000 Sqft |
| Type | House |
| UtilityWater | Municipal Water |
Parking
| Garage | |
| No Garage |
Land
| Acreage | No |
| Sewer | Sanitary Sewer |
| SizeDepth | 121 Ft ,9 In |
| SizeFrontage | 30 Ft ,4 In |
| SizeIrregular | 30.4 X 121.8 Ft |
| SizeTotalText | 30.4 X 121.8 Ft |
Rooms
| Level | Type | Length | Width | Dimensions |
|---|---|---|---|---|
| Ground Level | Living Room | Measurements not available | ||
| Ground Level | Dining Room | Measurements not available | ||
| Ground Level | Kitchen | Measurements not available |
https://www.realtor.ca/real-estate/28871261/7296-sigsbee-drive-mississauga-malton-malton
Raj Sidhu
Broker
2720 North Park Drive #201
Brampton, Ontario L6S 0E9






