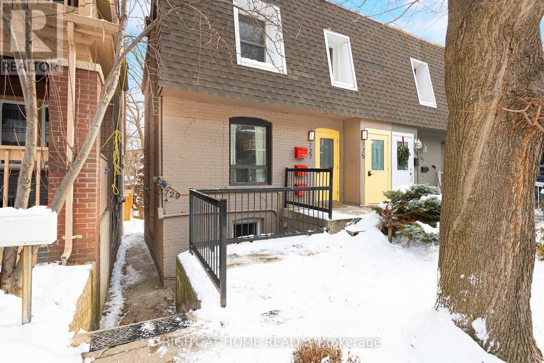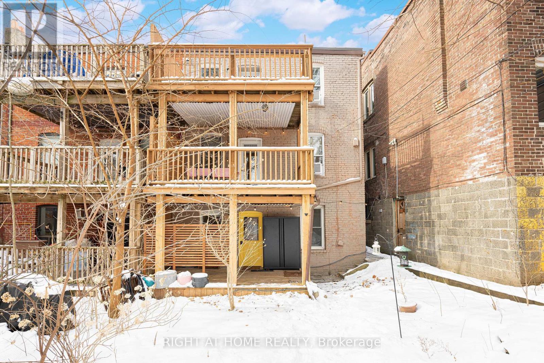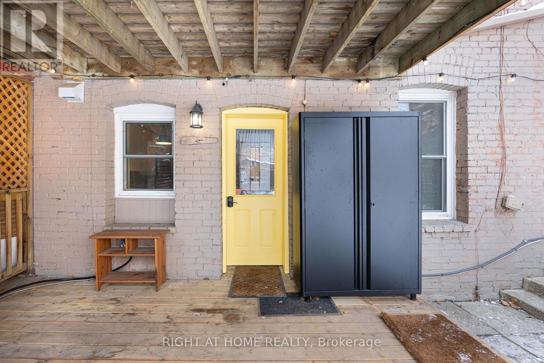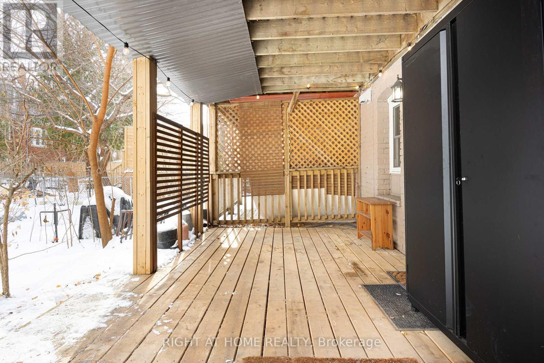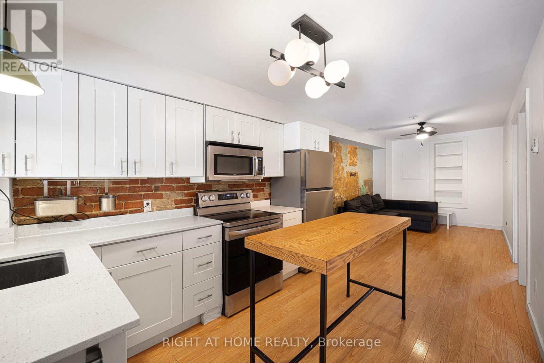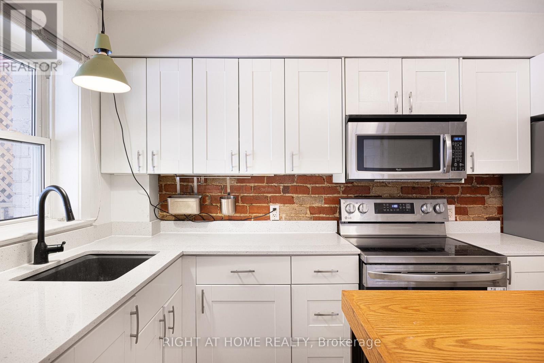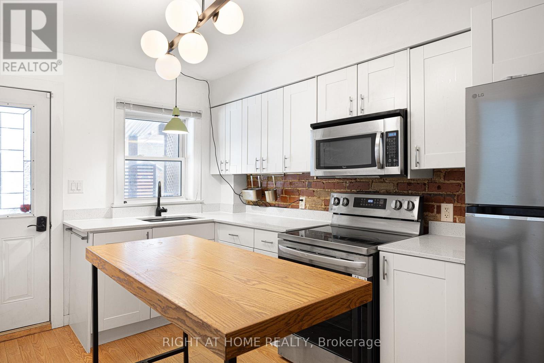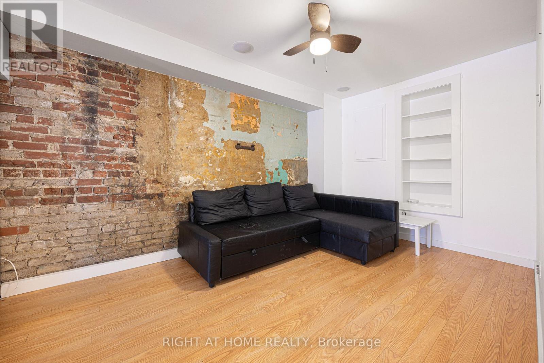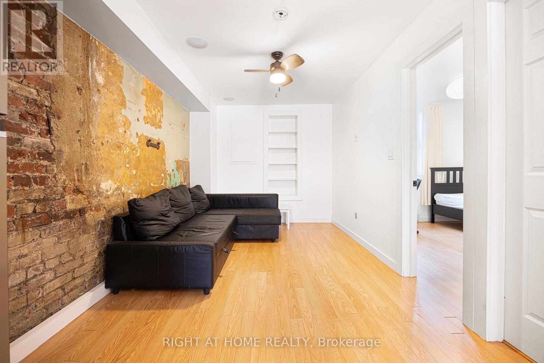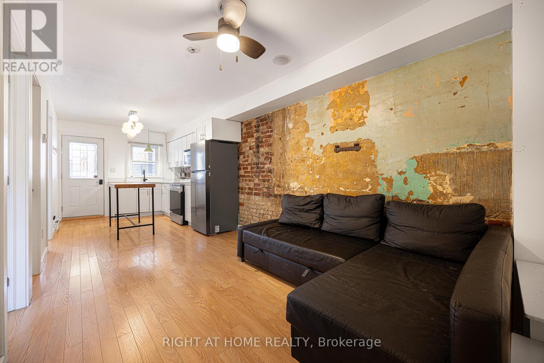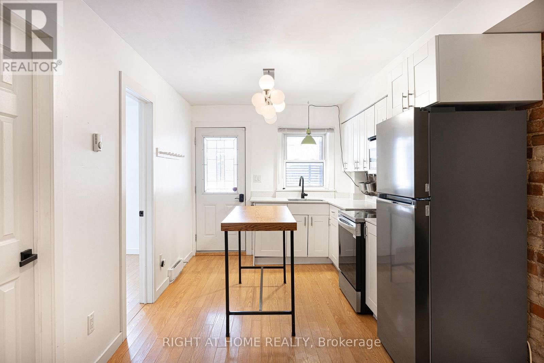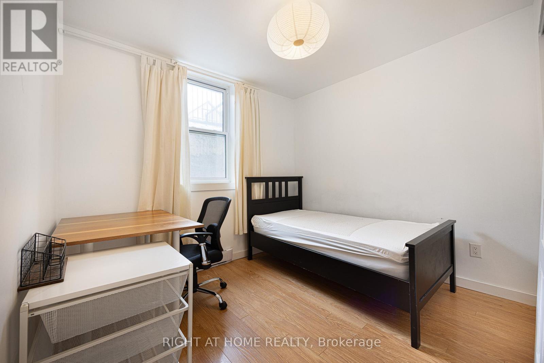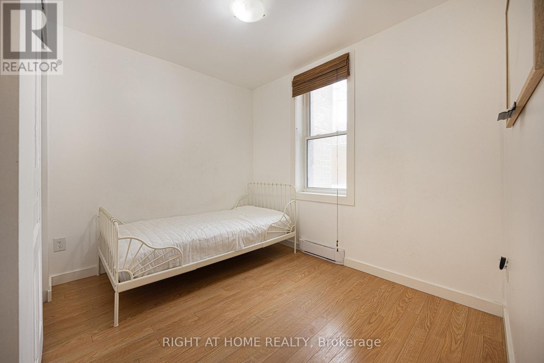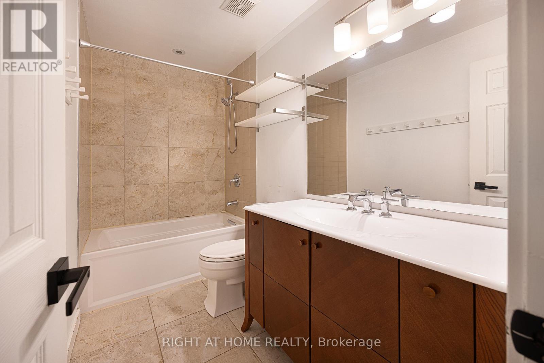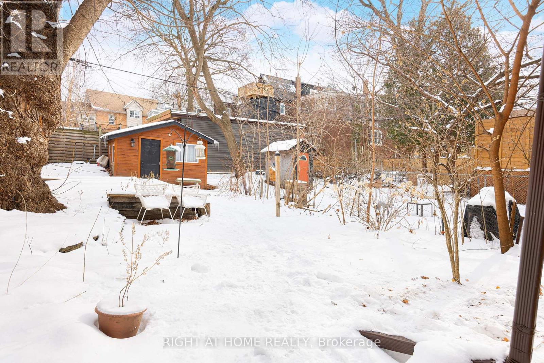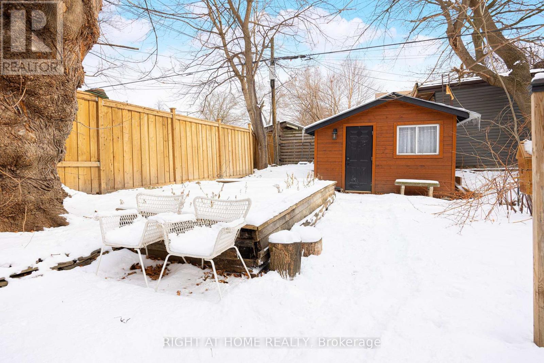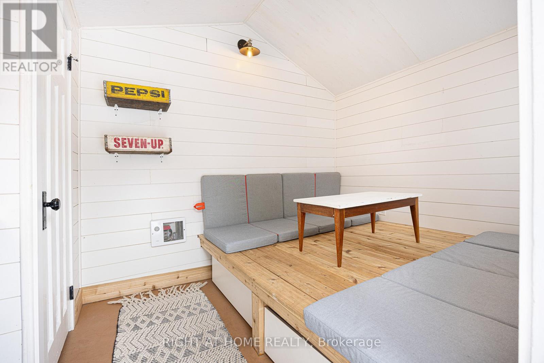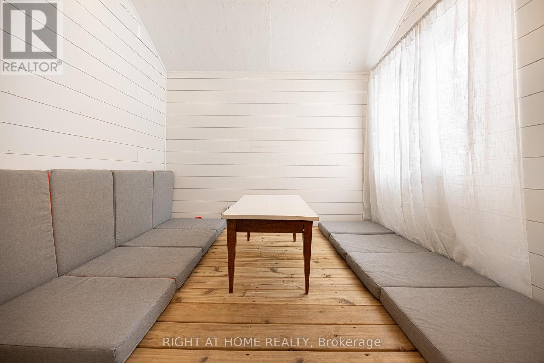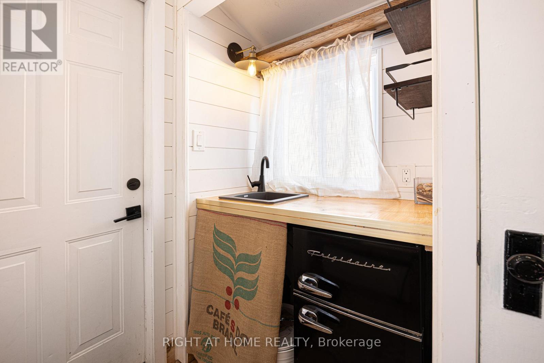729 Indian Road Toronto, Ontario M6P 2E2
$2,650 Monthly
** Looking for Something Different? Truly Unique & Cozy Place in Sought-After High Park North Community ** 2 Bed 1 Bath Unit + Garden Cabin for Home Office/Hobby Room/Guest Bedroom + Backyard & Spacious Deck. Short Walk to Shops and Restaurants of The Junction & Bloor St., Dundas West Subway, Keele Subway, UP Express Trains, High Park and More. Featuring Spacious Deck, Exclusive Use of the Backyard, One of a Kind Garden Cabin, etc. Permit Parking Available on the Street. Shared Laundry. Lovely Neighbourhood With Mature Trees & Cozy Vibes. A Must-See! (id:60365)
Property Details
| MLS® Number | W12486002 |
| Property Type | Multi-family |
| Community Name | High Park North |
| AmenitiesNearBy | Park, Public Transit |
| Features | Carpet Free |
| Structure | Deck |
Building
| BathroomTotal | 1 |
| BedroomsAboveGround | 2 |
| BedroomsBelowGround | 1 |
| BedroomsTotal | 3 |
| Amenities | Separate Electricity Meters, Separate Heating Controls |
| Appliances | Furniture, Microwave, Stove, Window Coverings, Refrigerator |
| BasementType | None |
| CoolingType | None |
| ExteriorFinish | Brick |
| FlooringType | Laminate |
| FoundationType | Brick |
| HeatingFuel | Electric |
| HeatingType | Baseboard Heaters |
| SizeInterior | 700 - 1100 Sqft |
| Type | Triplex |
| UtilityWater | Municipal Water |
Parking
| No Garage |
Land
| Acreage | No |
| LandAmenities | Park, Public Transit |
| Sewer | Sanitary Sewer |
Rooms
| Level | Type | Length | Width | Dimensions |
|---|---|---|---|---|
| Flat | Living Room | Measurements not available | ||
| Flat | Kitchen | Measurements not available | ||
| Flat | Dining Room | Measurements not available | ||
| Flat | Bedroom | Measurements not available | ||
| Flat | Bedroom 2 | Measurements not available | ||
| Ground Level | Den | Measurements not available |
https://www.realtor.ca/real-estate/29040490/729-indian-road-toronto-high-park-north-high-park-north
Jina Kim
Broker
1396 Don Mills Rd Unit B-121
Toronto, Ontario M3B 0A7

