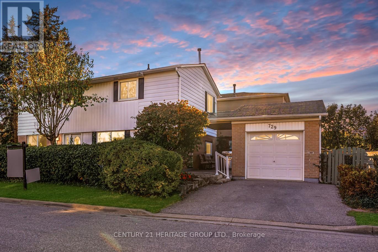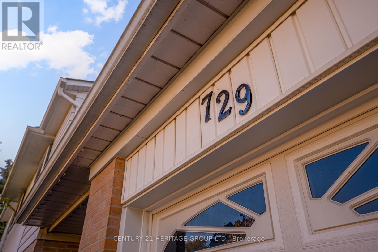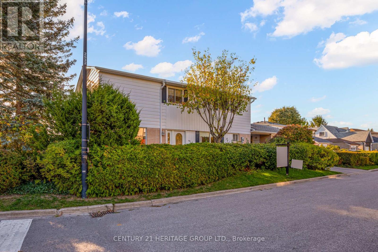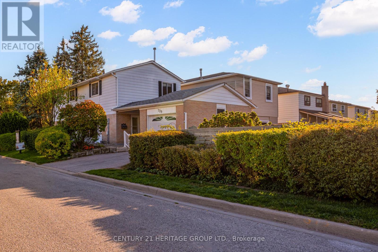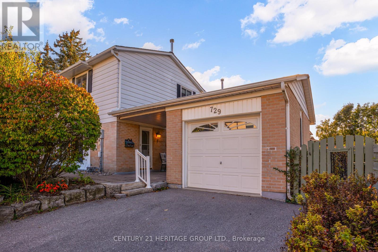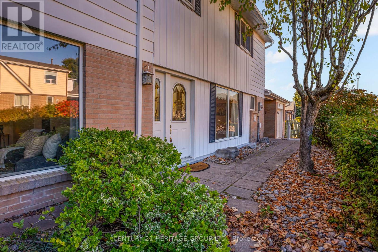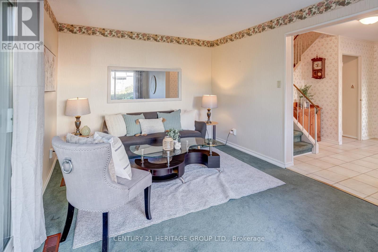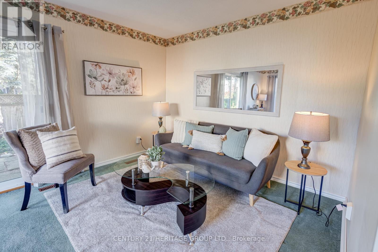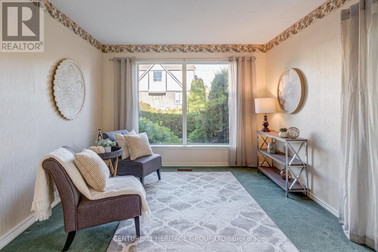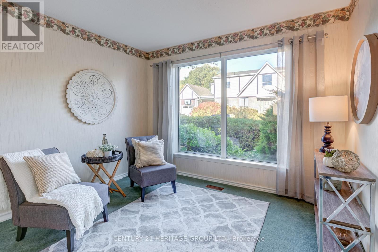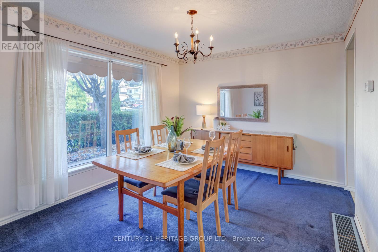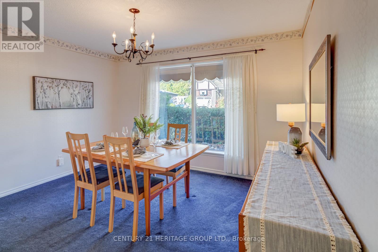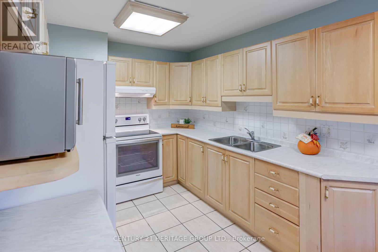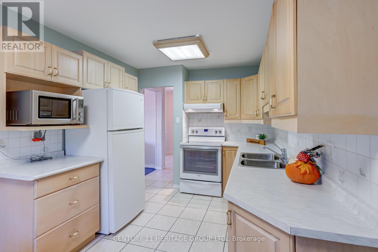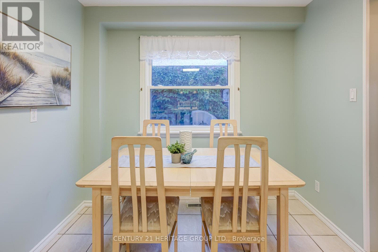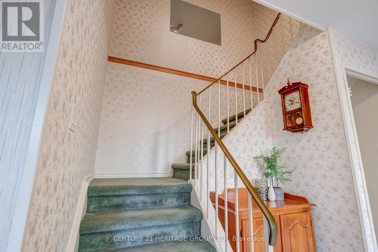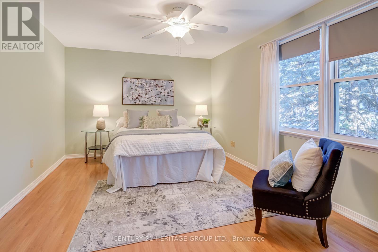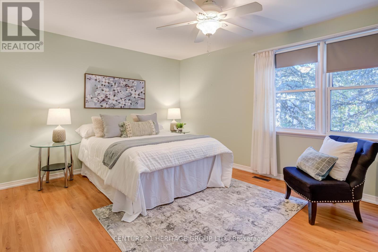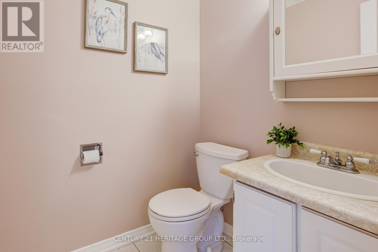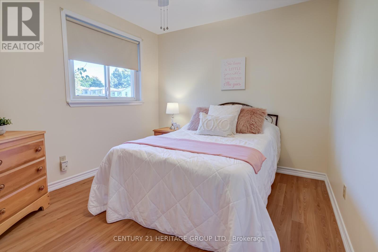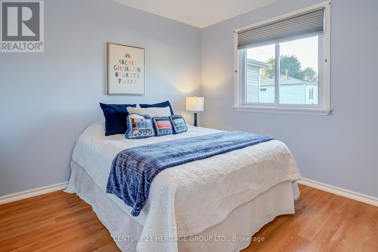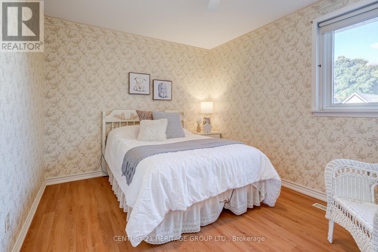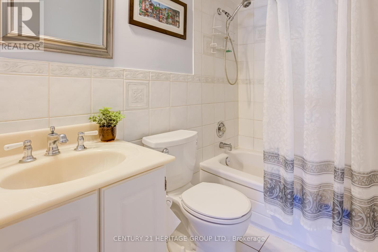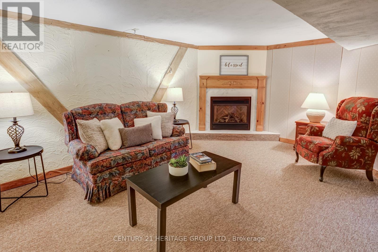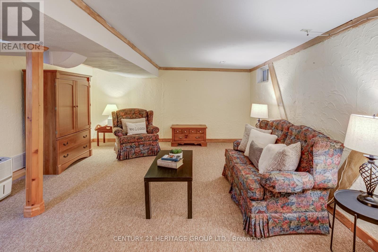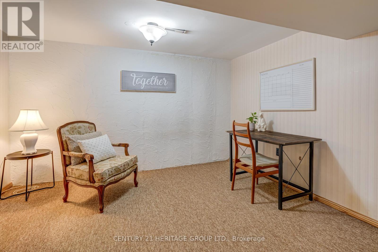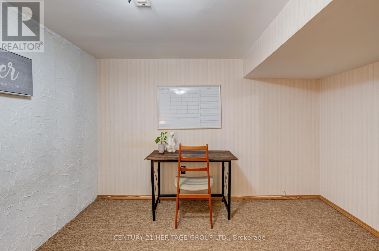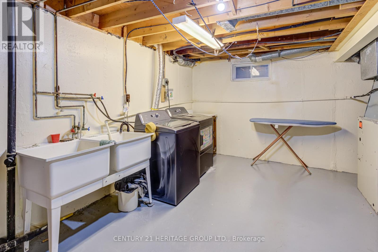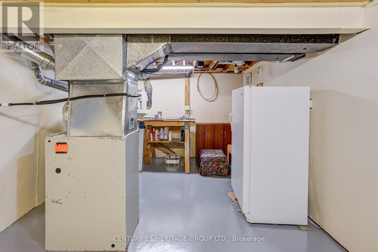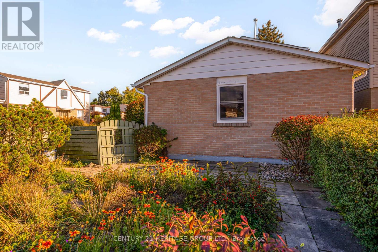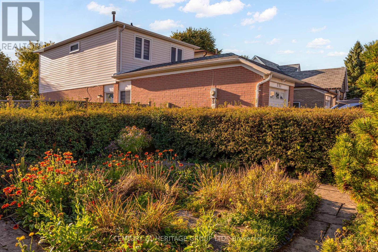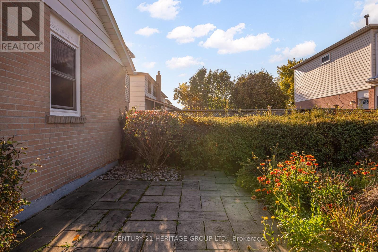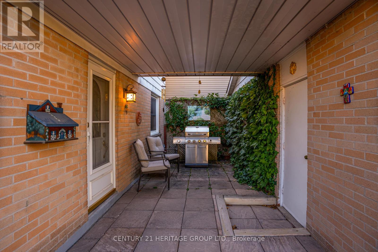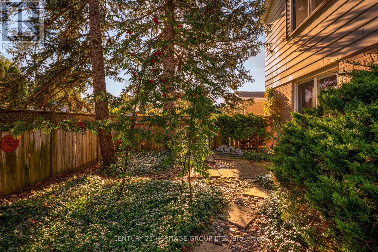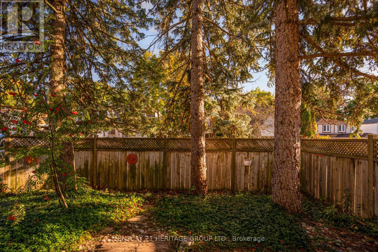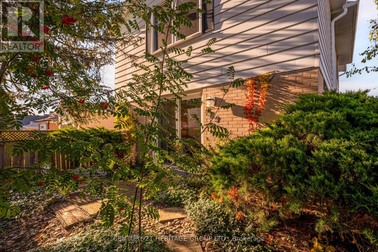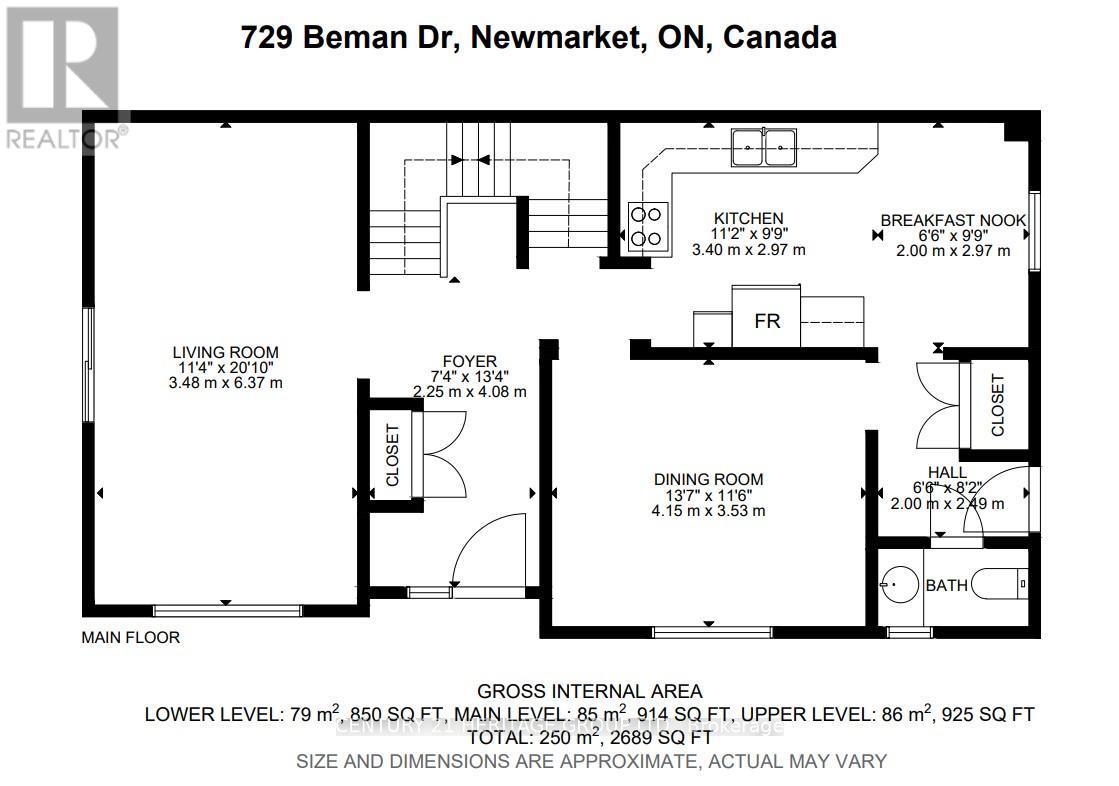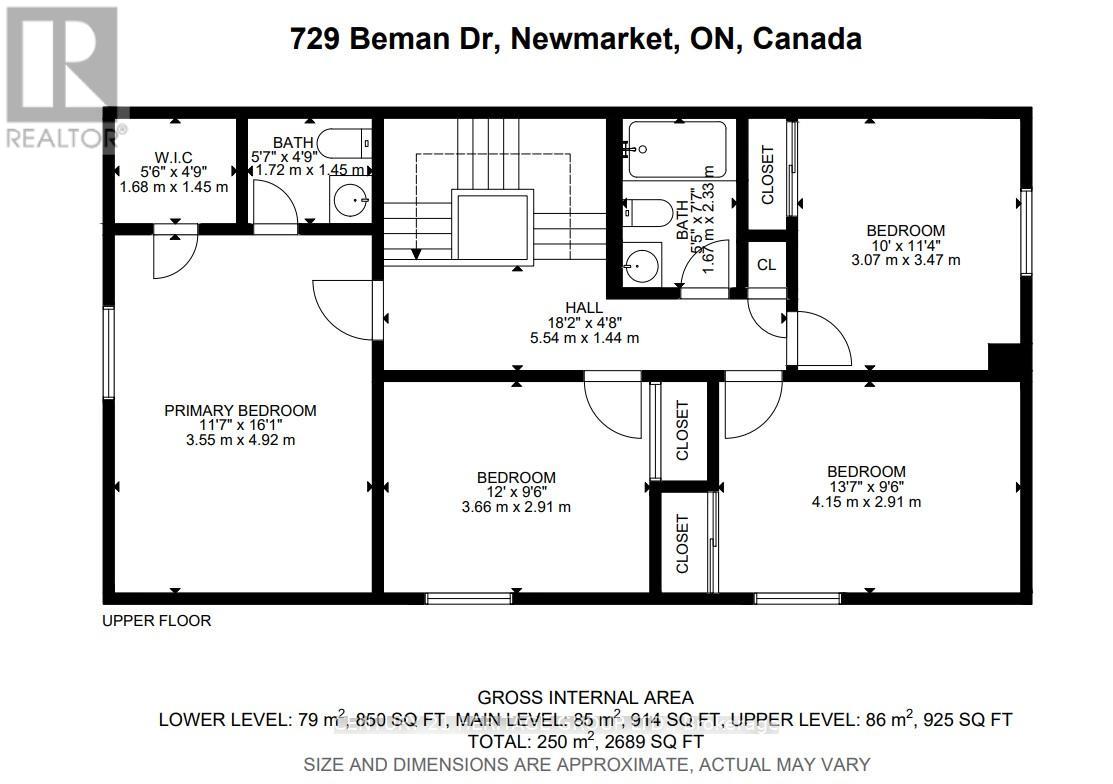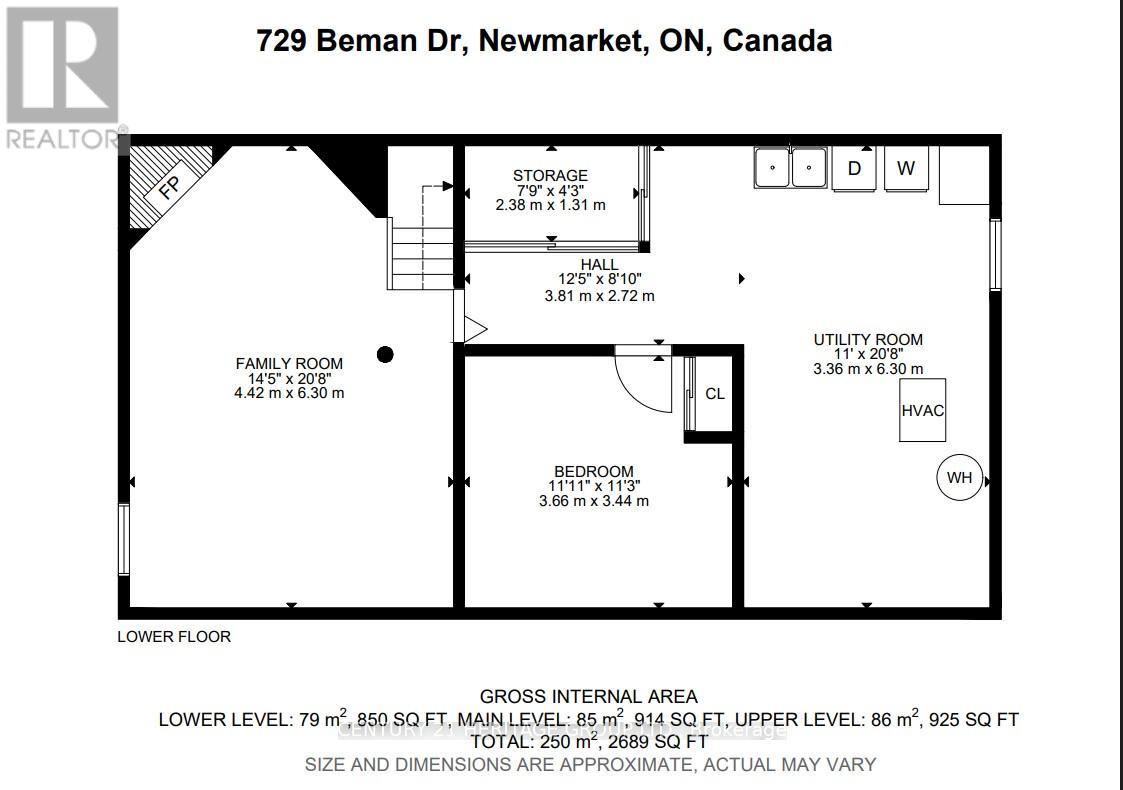729 Beman Drive Newmarket, Ontario L3Y 4Z3
$850,000
Welcome to this solid and well-cared-for family home, proudly owned by the same family for over 50 years. Offering 4 spacious bedrooms and 3 bathrooms, this rare find sits on a desirable corner lot with two side yards/gardens, providing both space and charm. Inside, you'll find a bright and inviting layout with a great floor plan designed for everyday living and entertaining. This is a good, solid home with great bones-the perfect opportunity to update it at your own pace and make it truly your own. The location can't be beat, just steps to hospitals, schools, shopping, transit (including GO Train), and parks. Homes like this don't come along often-come feel the good vibe and imagine making this cherished family home your own! List of updates; Kitchen, Blown in Insulation, 100 Amp Electrical Panel, Vinyl Windows, Stove(2025), Shingles, Sheathing, Soffits and Eves, Insulation (2015), Toilets (2022), Kitchen, Bedrooms, Basement Windows (2022) (id:60365)
Open House
This property has open houses!
1:00 pm
Ends at:4:00 pm
1:00 pm
Ends at:4:00 pm
Property Details
| MLS® Number | N12538538 |
| Property Type | Single Family |
| Community Name | Huron Heights-Leslie Valley |
| AmenitiesNearBy | Hospital, Public Transit, Schools |
| EquipmentType | Water Heater - Gas, Water Heater |
| Features | Wooded Area, Irregular Lot Size |
| ParkingSpaceTotal | 2 |
| RentalEquipmentType | Water Heater - Gas, Water Heater |
| Structure | Patio(s), Porch |
Building
| BathroomTotal | 3 |
| BedroomsAboveGround | 4 |
| BedroomsTotal | 4 |
| Age | 31 To 50 Years |
| Appliances | Water Heater, Dishwasher, Dryer, Garage Door Opener, Hood Fan, Stove, Washer, Refrigerator |
| BasementDevelopment | Finished |
| BasementType | N/a (finished) |
| ConstructionStyleAttachment | Detached |
| CoolingType | Central Air Conditioning |
| ExteriorFinish | Aluminum Siding, Brick |
| FireplacePresent | Yes |
| FlooringType | Ceramic, Concrete, Carpeted, Laminate |
| FoundationType | Block |
| HalfBathTotal | 2 |
| HeatingFuel | Natural Gas |
| HeatingType | Forced Air |
| StoriesTotal | 2 |
| SizeInterior | 1500 - 2000 Sqft |
| Type | House |
| UtilityWater | Municipal Water |
Parking
| Detached Garage | |
| Garage |
Land
| Acreage | No |
| FenceType | Fenced Yard |
| LandAmenities | Hospital, Public Transit, Schools |
| Sewer | Sanitary Sewer |
| SizeDepth | 110 Ft ,10 In |
| SizeFrontage | 30 Ft ,4 In |
| SizeIrregular | 30.4 X 110.9 Ft ; Croner Lot - Fronting On Pam |
| SizeTotalText | 30.4 X 110.9 Ft ; Croner Lot - Fronting On Pam |
Rooms
| Level | Type | Length | Width | Dimensions |
|---|---|---|---|---|
| Second Level | Primary Bedroom | 3.55 m | 4.92 m | 3.55 m x 4.92 m |
| Second Level | Bedroom 2 | 3.66 m | 2.91 m | 3.66 m x 2.91 m |
| Second Level | Bedroom 3 | 3.07 m | 3.48 m | 3.07 m x 3.48 m |
| Second Level | Bedroom 4 | 4.42 m | 3.44 m | 4.42 m x 3.44 m |
| Basement | Laundry Room | 3.36 m | 6.3 m | 3.36 m x 6.3 m |
| Basement | Workshop | 2.38 m | 1.31 m | 2.38 m x 1.31 m |
| Basement | Recreational, Games Room | 4.42 m | 6.3 m | 4.42 m x 6.3 m |
| Basement | Office | 3.66 m | 3.44 m | 3.66 m x 3.44 m |
| Ground Level | Kitchen | 3.4 m | 2.97 m | 3.4 m x 2.97 m |
| Ground Level | Eating Area | 2 m | 2.97 m | 2 m x 2.97 m |
| Ground Level | Dining Room | 4.15 m | 3.53 m | 4.15 m x 3.53 m |
| Ground Level | Living Room | 3.48 m | 6.37 m | 3.48 m x 6.37 m |
Tammy Rasmussen
Broker
17035 Yonge St. Suite 100
Newmarket, Ontario L3Y 5Y1

