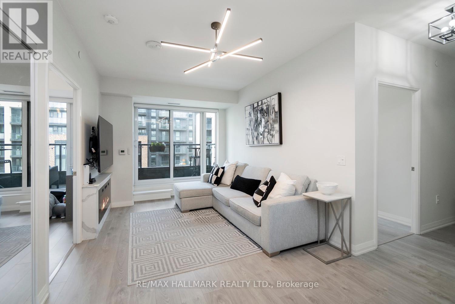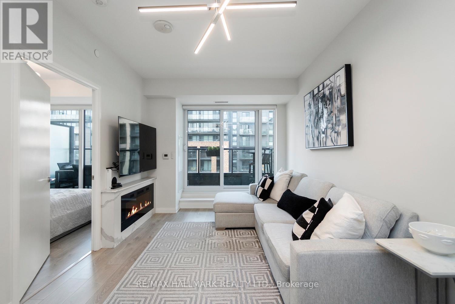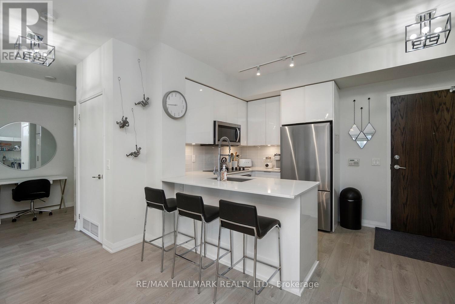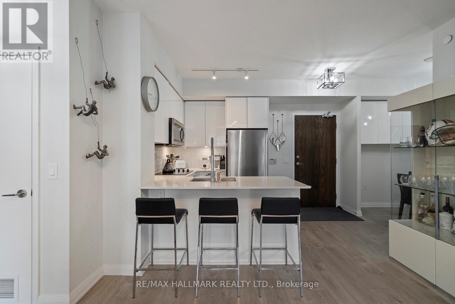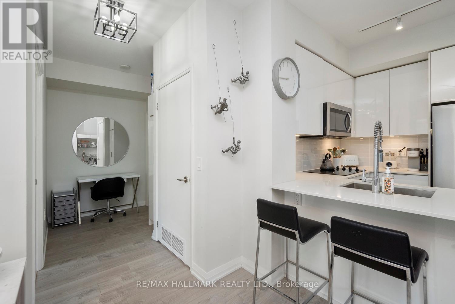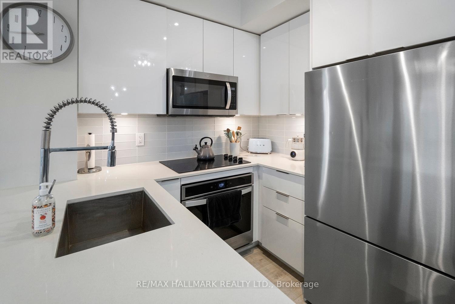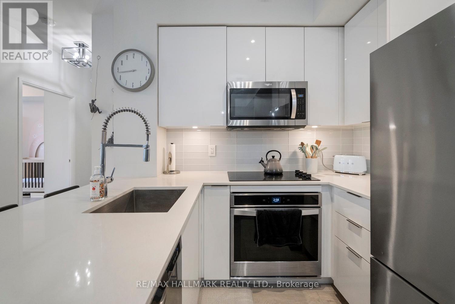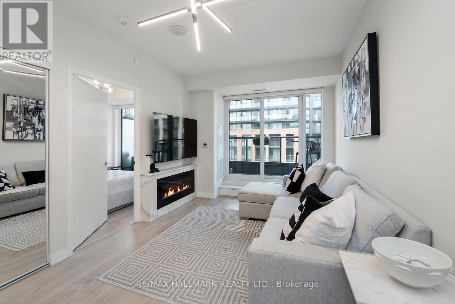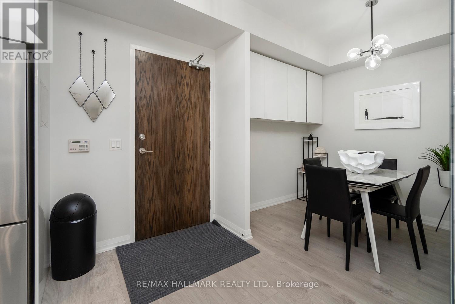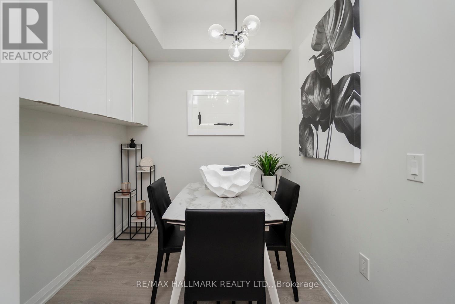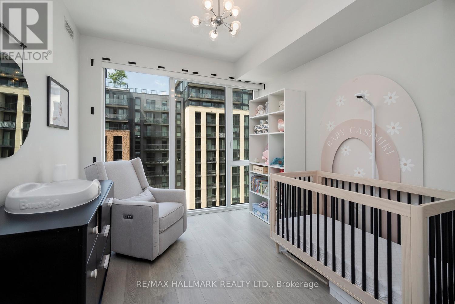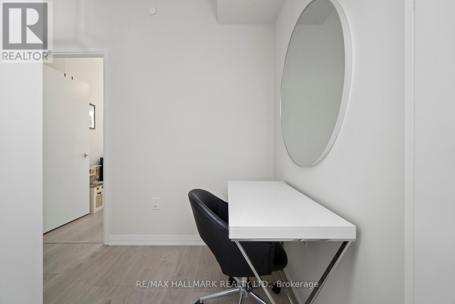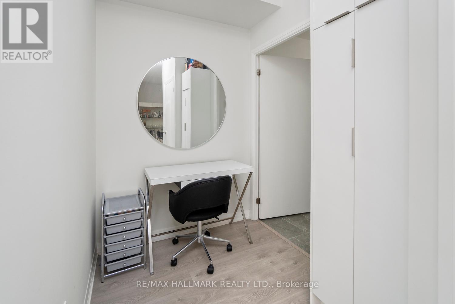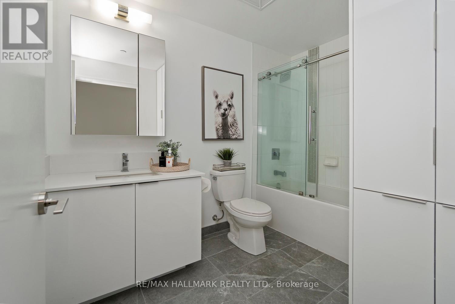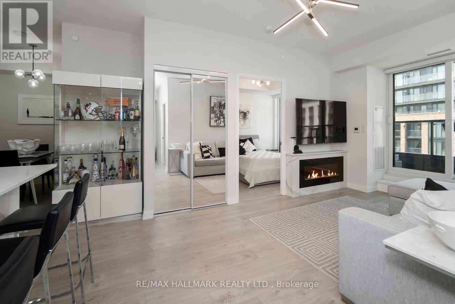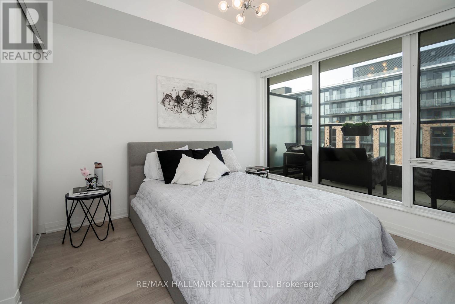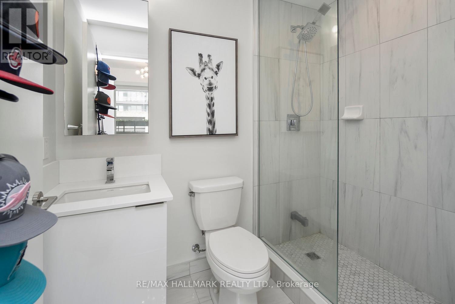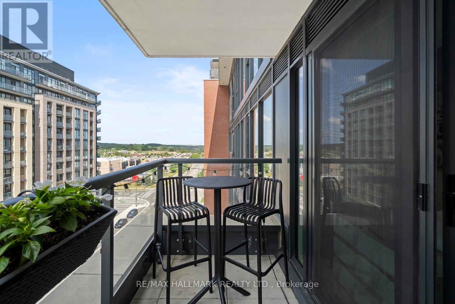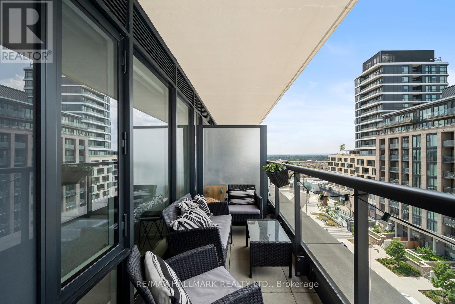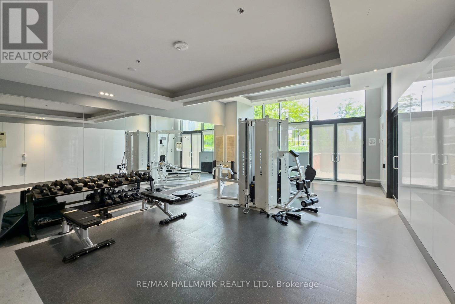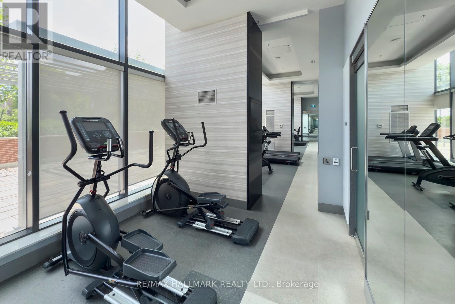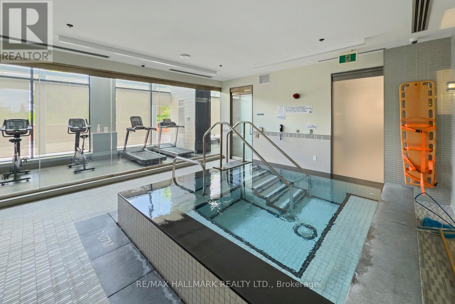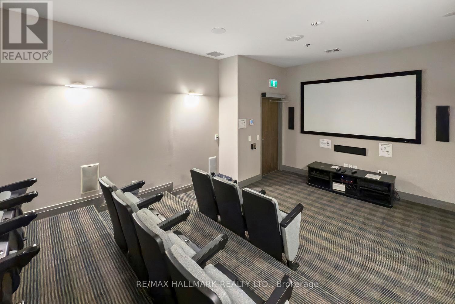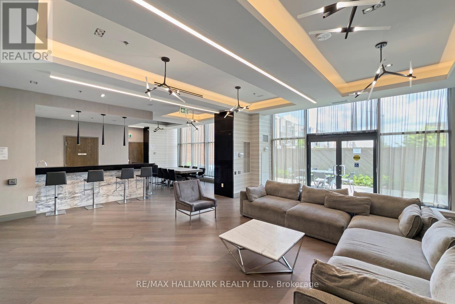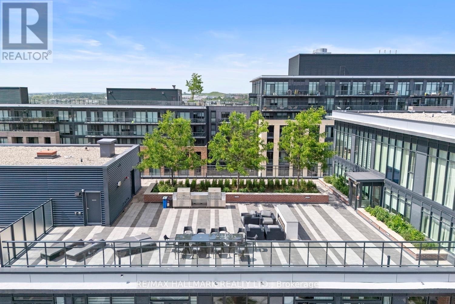729 - 99 Eagle Rock Way Vaughan, Ontario L6A 5A7
$769,999Maintenance, Heat, Water, Common Area Maintenance, Insurance, Parking
$793.22 Monthly
Maintenance, Heat, Water, Common Area Maintenance, Insurance, Parking
$793.22 MonthlyMaple magic awaits! Where comfort, charm, and convenience come together.This spacious 2+2 bedroom condo offers the perfect blend of style and function, just a short walk to Maple GO, get downtown seamlessly. Inside, you will find sun-filled living spaces with thoughtful upgrades throughout, including custom cabinetry, modern flooring, and a cozy fireplace.Whether you're a first-time buyer or looking to downsize without compromise, this home checks all the boxes. Enjoy top-tier amenities and an unbeatable location just steps from big box stores, scenic trails, and beautiful community centres. TWO PARKING spaces ( rent one or keep both) close to elevator, and oversized locker! UPGRADES GALORE: 9'Ceilings in principal rooms, upgraded FULL SIZE 30" S/S appliances, under cabinet lighting, Chrome Moen Faucet, Custom Cabinetry, Seamless Blinds, Custom Cabinets, Fireplace, Flooring, Cabinets & tile and more. (id:60365)
Property Details
| MLS® Number | N12462565 |
| Property Type | Single Family |
| Community Name | Rural Vaughan |
| AmenitiesNearBy | Public Transit, Park, Schools |
| CommunityFeatures | Community Centre |
| Features | Balcony |
| ParkingSpaceTotal | 2 |
Building
| BathroomTotal | 2 |
| BedroomsAboveGround | 2 |
| BedroomsBelowGround | 2 |
| BedroomsTotal | 4 |
| Age | 6 To 10 Years |
| Amenities | Security/concierge, Exercise Centre, Party Room, Fireplace(s), Storage - Locker |
| CoolingType | Central Air Conditioning |
| ExteriorFinish | Brick |
| FireplacePresent | Yes |
| FlooringType | Laminate |
| HeatingFuel | Natural Gas |
| HeatingType | Forced Air |
| SizeInterior | 800 - 899 Sqft |
| Type | Apartment |
Parking
| Underground | |
| Garage |
Land
| Acreage | No |
| LandAmenities | Public Transit, Park, Schools |
Rooms
| Level | Type | Length | Width | Dimensions |
|---|---|---|---|---|
| Main Level | Kitchen | 3.84 m | 3.3 m | 3.84 m x 3.3 m |
| Main Level | Living Room | 3.07 m | 4.77 m | 3.07 m x 4.77 m |
| Main Level | Dining Room | 2.32 m | 2.24 m | 2.32 m x 2.24 m |
| Main Level | Den | 2.98 m | 1.67 m | 2.98 m x 1.67 m |
| Main Level | Bedroom | 2.98 m | 4.03 m | 2.98 m x 4.03 m |
| Main Level | Bedroom 2 | 2.89 m | 3.78 m | 2.89 m x 3.78 m |
https://www.realtor.ca/real-estate/28990295/729-99-eagle-rock-way-vaughan-rural-vaughan
Stuart Malcolm Sankey
Salesperson
968 College Street
Toronto, Ontario M6H 1A5
Marc Casimiri
Salesperson
968 College Street
Toronto, Ontario M6H 1A5


