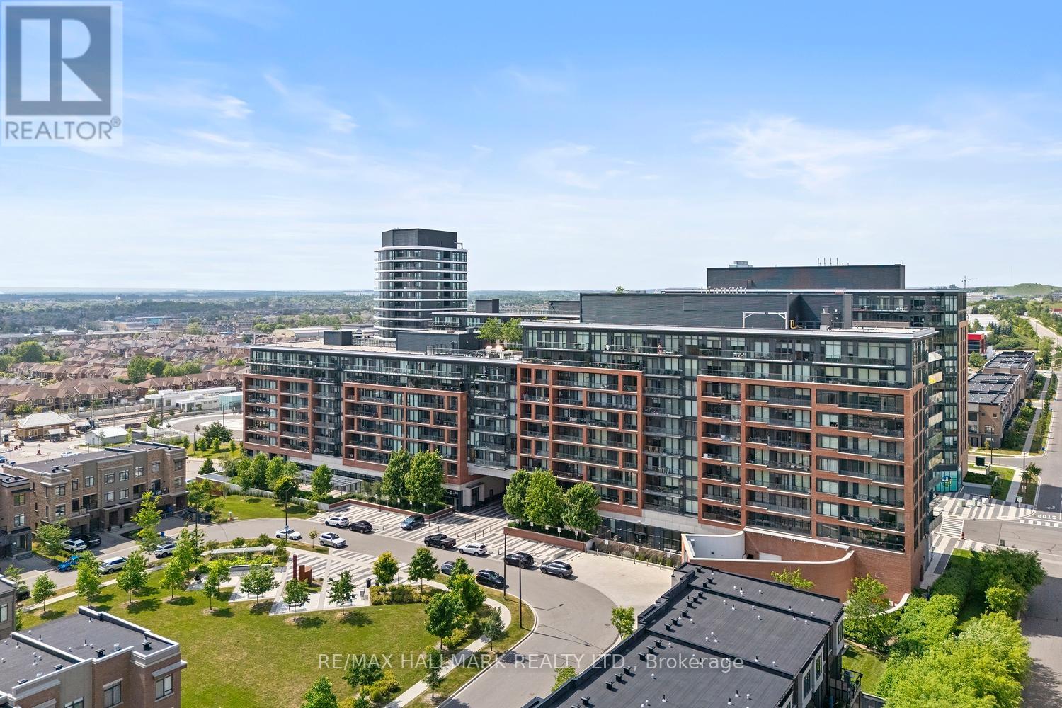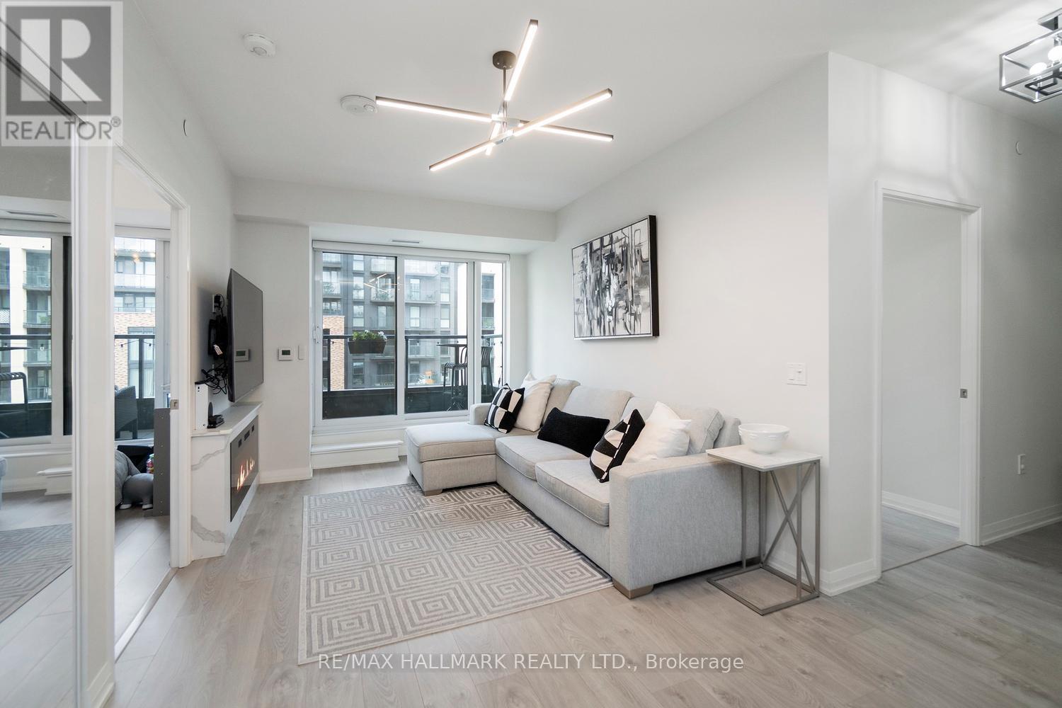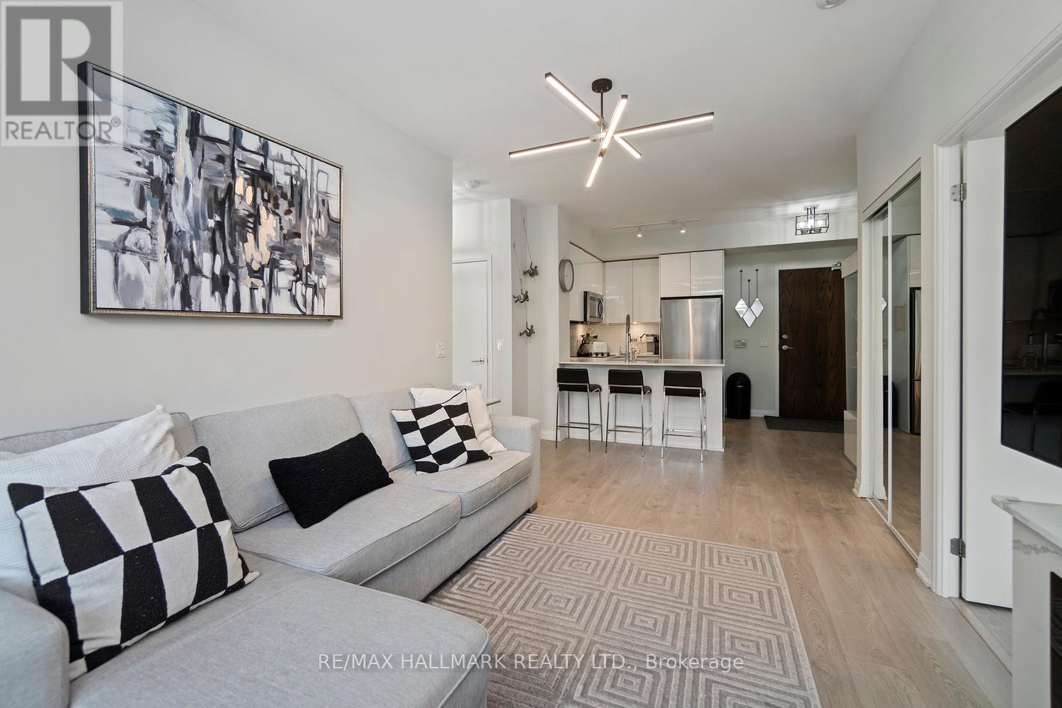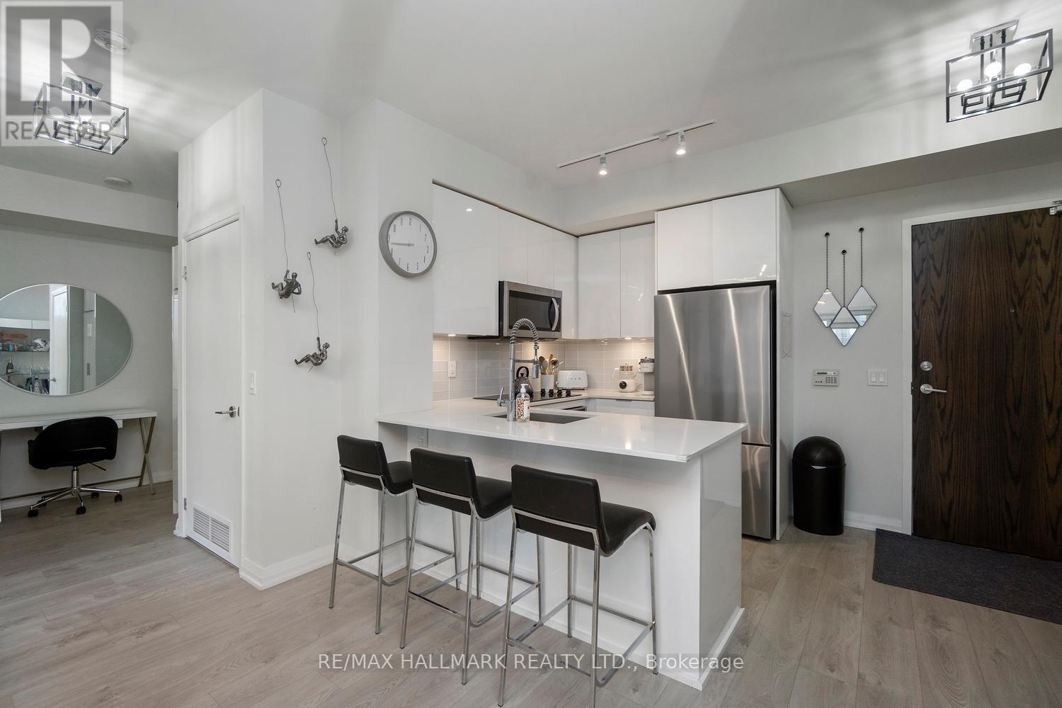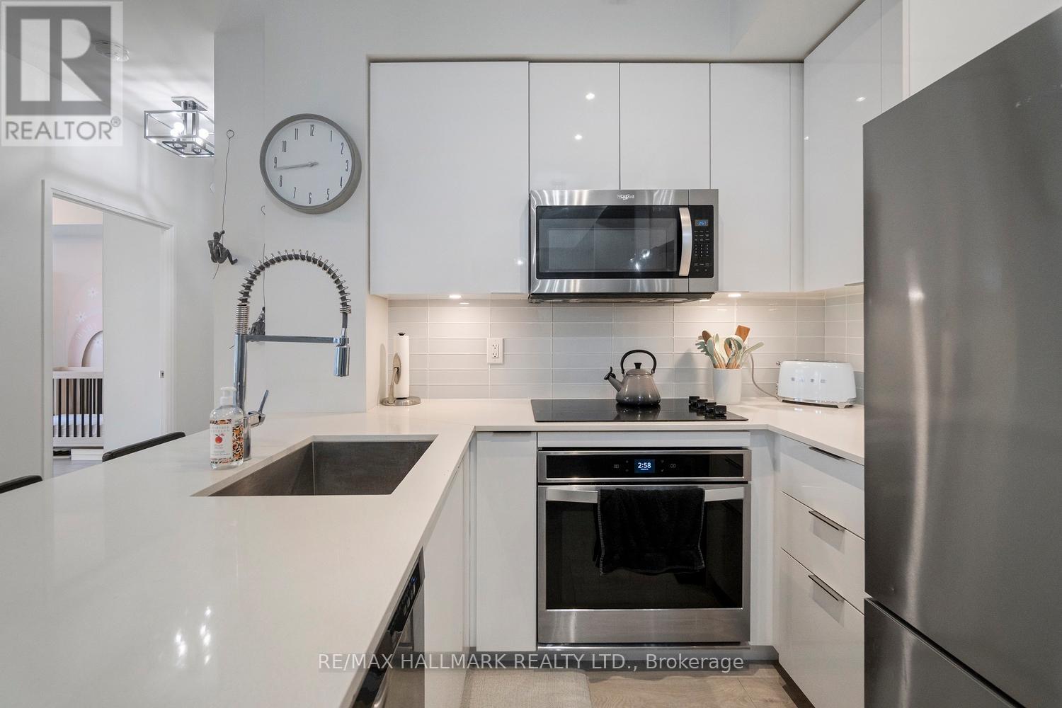729 - 99 Eagle Rock Way Vaughan, Ontario L6A 5A7
$799,900Maintenance, Heat, Water, Common Area Maintenance, Insurance, Parking
$793.22 Monthly
Maintenance, Heat, Water, Common Area Maintenance, Insurance, Parking
$793.22 MonthlyMaple magic awaits! where comfort, charm, and convenience come together.This spacious 2+1 bedroom condo offers the perfect blend of style and function, just a short walk to Maple GO Station making your commute effortless. Inside, you will find sun-filled living spaces with thoughtful upgrades throughout, including custom cabinetry, modern flooring, and a cozy fireplace in the bright and airy living room.Whether you're a first-time buyer or looking to downsize without compromise, this home checks all the boxes. Enjoy top-tier amenities and an unbeatable location just steps from big box stores, scenic trails, and beautiful community centres. Two parking spaces close to door, and oversized locker. 9'Ceilings in principal rooms, upgraded 30" S/S appliances, under cabinet lighting, Chrome Moen Faucet, Custom Cabinetry, Seamless Blinds and more. (id:60365)
Property Details
| MLS® Number | N12259112 |
| Property Type | Single Family |
| Community Name | Maple |
| AmenitiesNearBy | Public Transit, Park, Schools |
| CommunityFeatures | Pet Restrictions, Community Centre |
| Features | Balcony |
| ParkingSpaceTotal | 2 |
Building
| BathroomTotal | 2 |
| BedroomsAboveGround | 2 |
| BedroomsBelowGround | 2 |
| BedroomsTotal | 4 |
| Age | 6 To 10 Years |
| Amenities | Security/concierge, Exercise Centre, Party Room, Fireplace(s), Storage - Locker |
| CoolingType | Central Air Conditioning |
| ExteriorFinish | Brick |
| FireplacePresent | Yes |
| FlooringType | Laminate |
| HeatingFuel | Natural Gas |
| HeatingType | Forced Air |
| SizeInterior | 800 - 899 Sqft |
| Type | Apartment |
Parking
| Underground | |
| Garage |
Land
| Acreage | No |
| LandAmenities | Public Transit, Park, Schools |
Rooms
| Level | Type | Length | Width | Dimensions |
|---|---|---|---|---|
| Main Level | Kitchen | 3.84 m | 3.3 m | 3.84 m x 3.3 m |
| Main Level | Living Room | 3.07 m | 4.77 m | 3.07 m x 4.77 m |
| Main Level | Dining Room | 2.32 m | 2.24 m | 2.32 m x 2.24 m |
| Main Level | Den | 2.98 m | 1.67 m | 2.98 m x 1.67 m |
| Main Level | Bedroom | 2.98 m | 4.03 m | 2.98 m x 4.03 m |
| Main Level | Bedroom 2 | 2.89 m | 3.78 m | 2.89 m x 3.78 m |
https://www.realtor.ca/real-estate/28551097/729-99-eagle-rock-way-vaughan-maple-maple
Stuart Malcolm Sankey
Salesperson
968 College Street
Toronto, Ontario M6H 1A5
Marc Casimiri
Salesperson
968 College Street
Toronto, Ontario M6H 1A5

