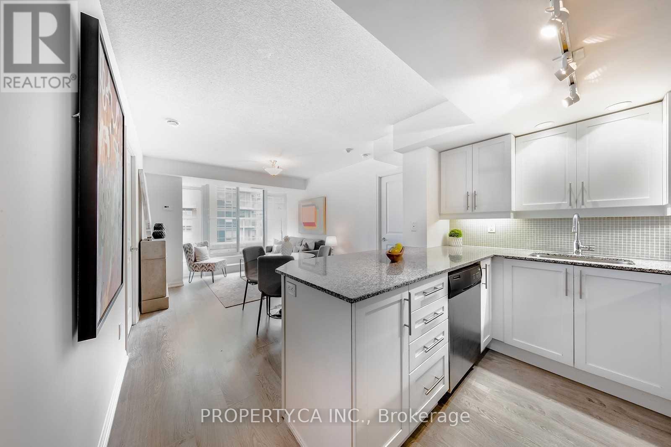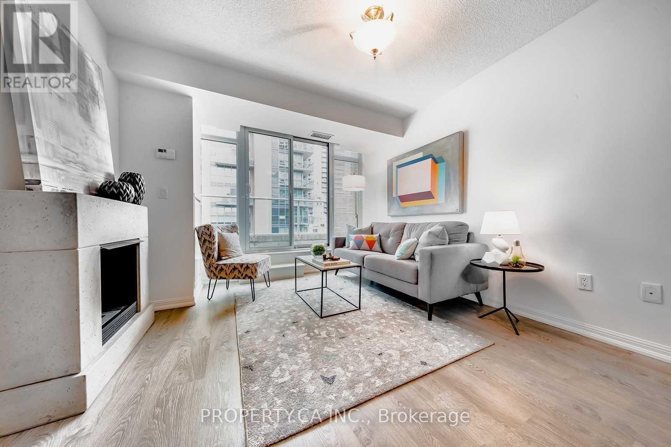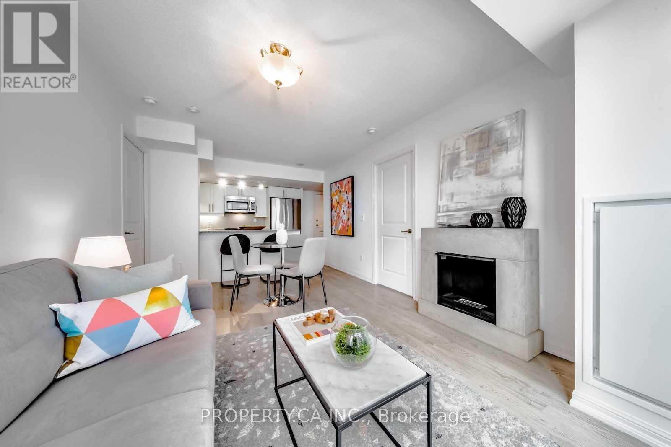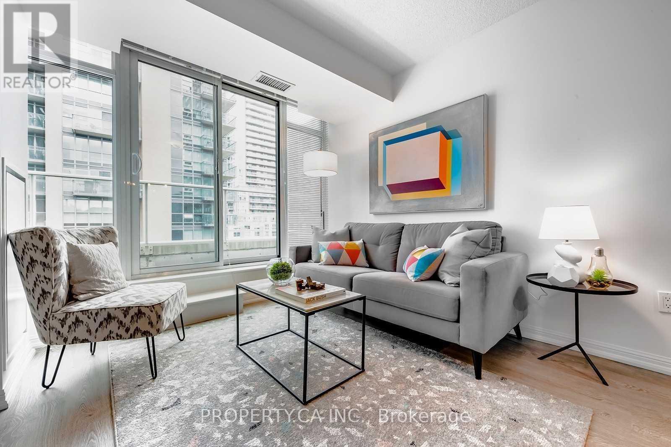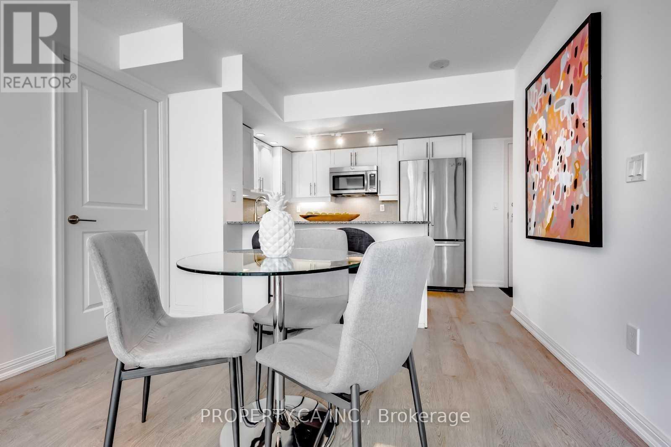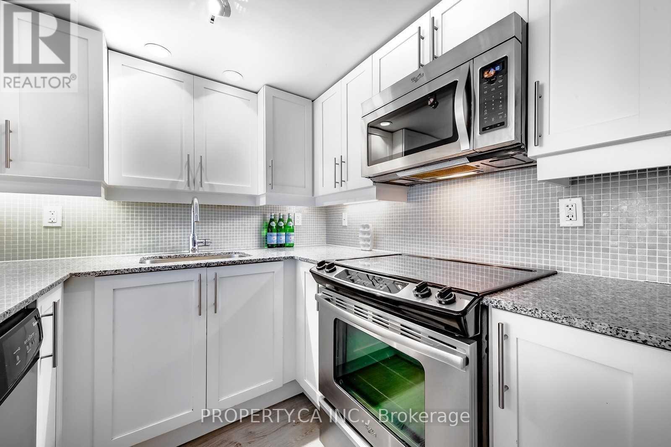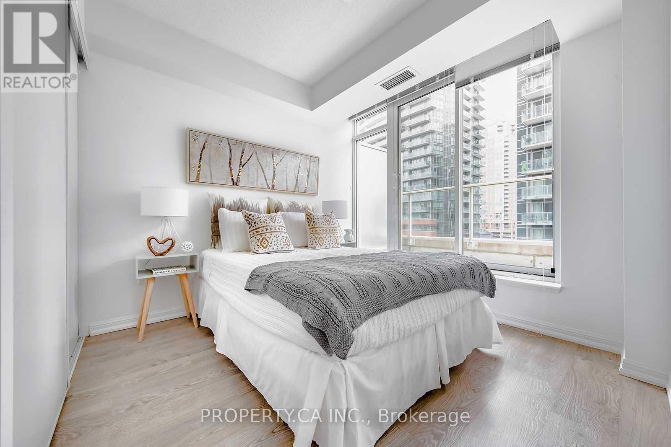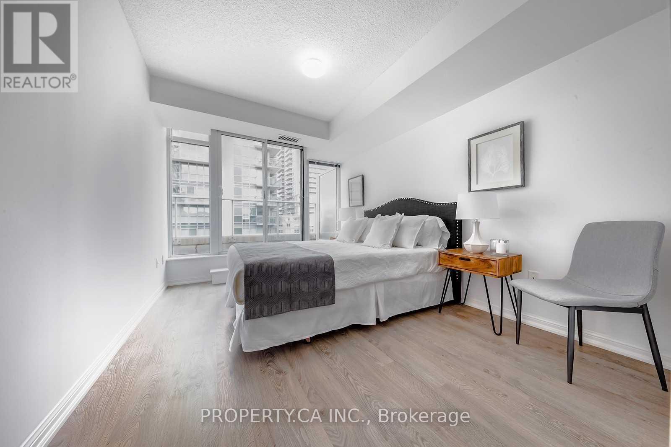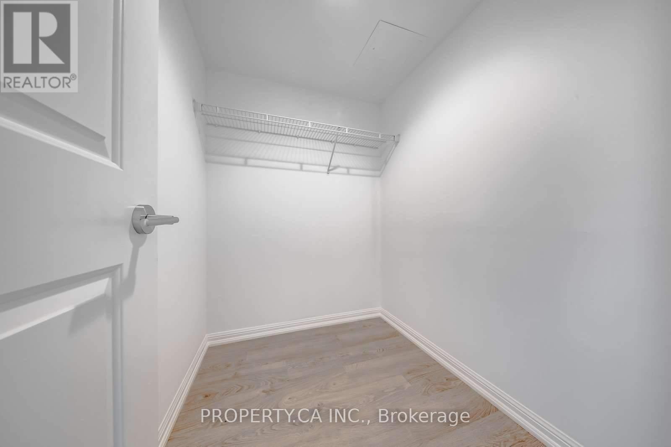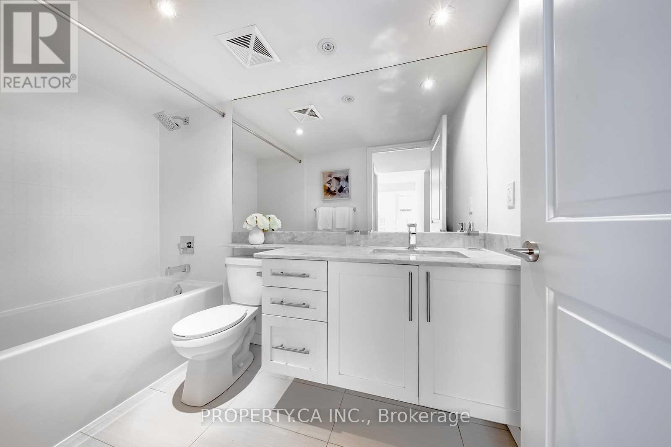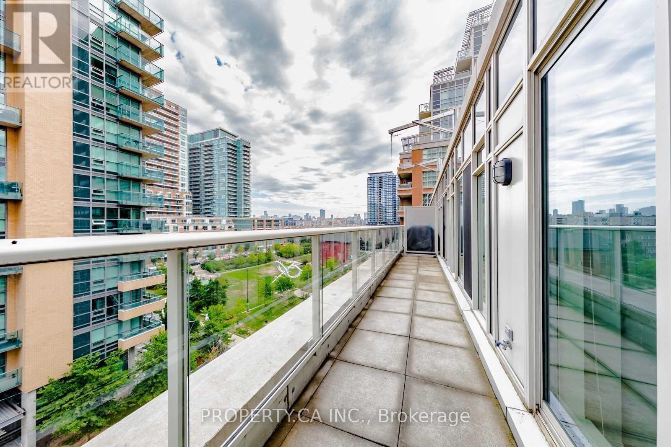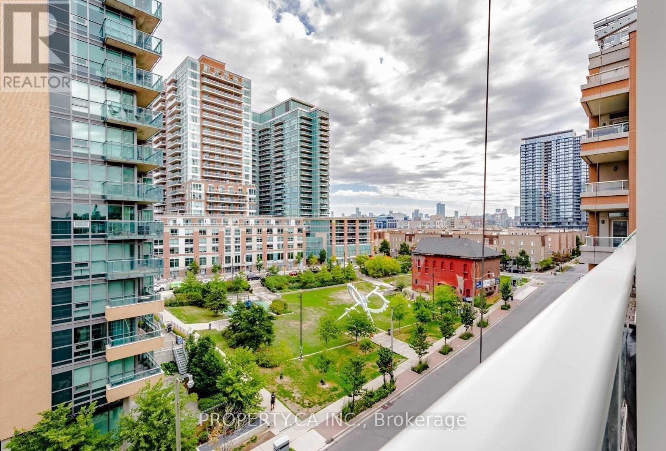729 - 85 East Liberty Street Toronto, Ontario M6K 3R4
$3,200 Monthly
Welcome to 85 East Liberty St, where style meets convenience! This highly sought-after split 2-bedroom, 2-bath layout offers both privacy and comfort. Floor-to-ceiling windows flood the space with natural light, showcasing unobstructed park views from your expansive 30-foot private terrace - with three walkouts from both bedrooms and the living room! The open-concept kitchen features granite countertops, stainless steel appliances, and ample storage, while the spacious principal bedroom boasts a walk-in closet and ensuite bath. Laminate flooring throughout adds a sleek, modern touch. Enjoy the best of Liberty Village living with shopping (Metro), dining, cafes, parks, the waterfront, and TTC right at your doorstep. Exceptional building amenities include a 24-hour concierge, bowling alley, rooftop terrace, fitness centre, and more! Don't miss your chance to call this bright, airy, and beautifully designed condo home. (id:60365)
Property Details
| MLS® Number | C12504106 |
| Property Type | Single Family |
| Community Name | Niagara |
| AmenitiesNearBy | Hospital, Park, Public Transit |
| CommunityFeatures | Pets Allowed With Restrictions |
| Features | Elevator, Balcony, Carpet Free, In Suite Laundry |
| ParkingSpaceTotal | 1 |
Building
| BathroomTotal | 2 |
| BedroomsAboveGround | 2 |
| BedroomsTotal | 2 |
| Age | 11 To 15 Years |
| Amenities | Security/concierge, Exercise Centre, Party Room, Visitor Parking, Storage - Locker |
| Appliances | All, Blinds |
| BasementType | None |
| CoolingType | Central Air Conditioning |
| ExteriorFinish | Concrete, Stucco |
| FireProtection | Security Guard |
| FlooringType | Laminate |
| HeatingFuel | Electric, Natural Gas |
| HeatingType | Heat Pump, Not Known |
| SizeInterior | 700 - 799 Sqft |
| Type | Apartment |
Parking
| Underground | |
| Garage |
Land
| Acreage | No |
| LandAmenities | Hospital, Park, Public Transit |
Rooms
| Level | Type | Length | Width | Dimensions |
|---|---|---|---|---|
| Main Level | Living Room | 4.94 m | 3.08 m | 4.94 m x 3.08 m |
| Main Level | Dining Room | 4.94 m | 3.08 m | 4.94 m x 3.08 m |
| Main Level | Kitchen | 4.94 m | 3.08 m | 4.94 m x 3.08 m |
| Main Level | Primary Bedroom | 3.87 m | 2.93 m | 3.87 m x 2.93 m |
| Main Level | Bedroom 2 | 2.87 m | 2.63 m | 2.87 m x 2.63 m |
https://www.realtor.ca/real-estate/29061624/729-85-east-liberty-street-toronto-niagara-niagara
Colleen Doiron
Salesperson
36 Distillery Lane Unit 500
Toronto, Ontario M5A 3C4
Andrew John Harrild
Salesperson
36 Distillery Lane Unit 500
Toronto, Ontario M5A 3C4

