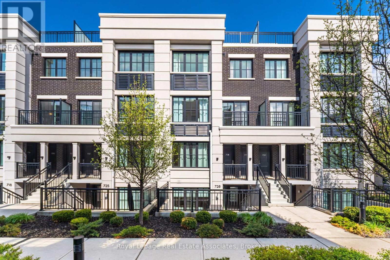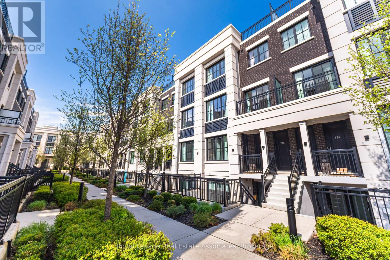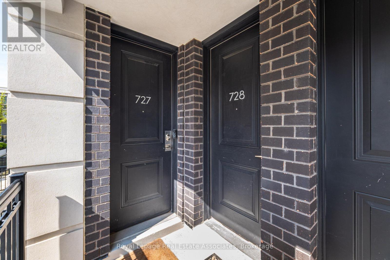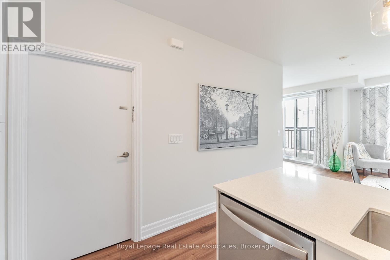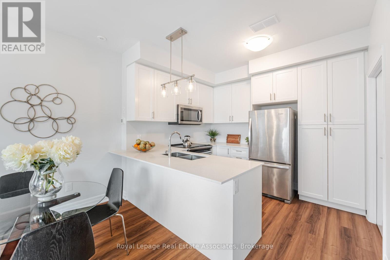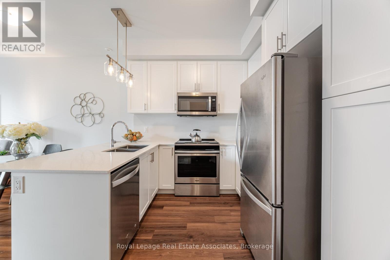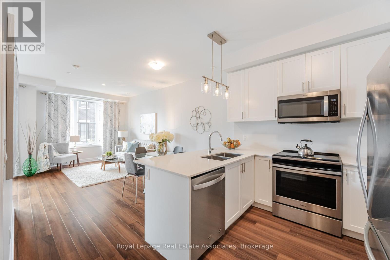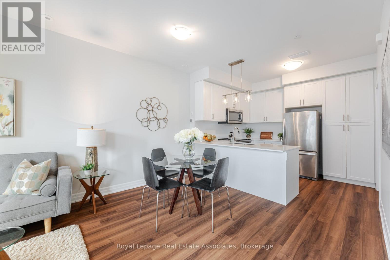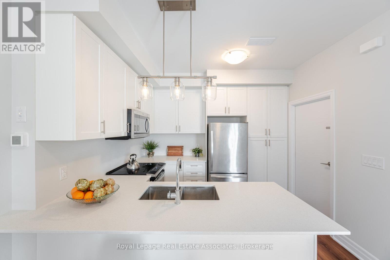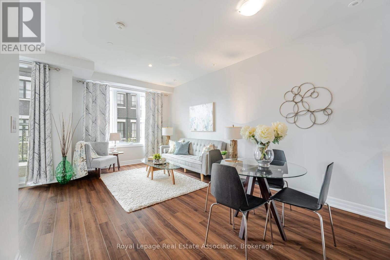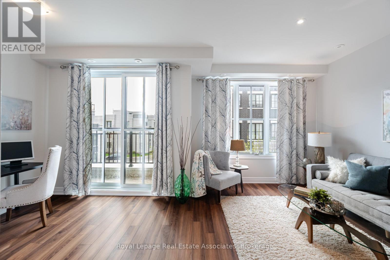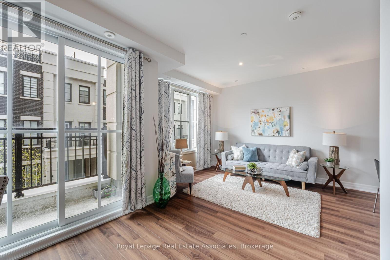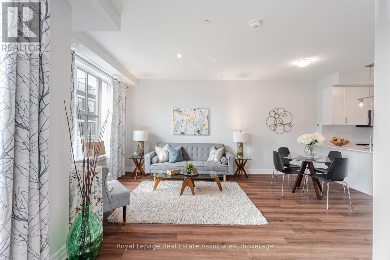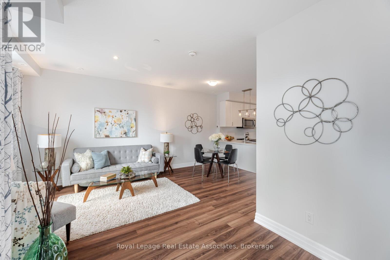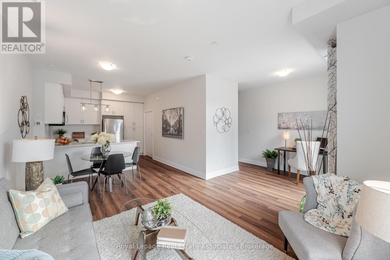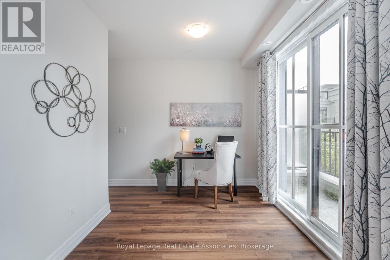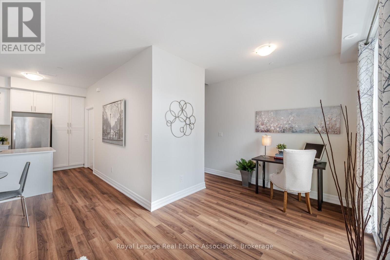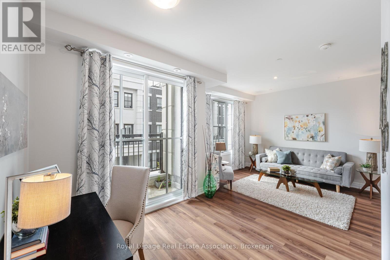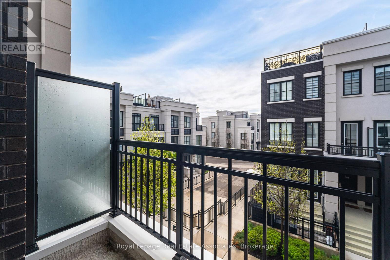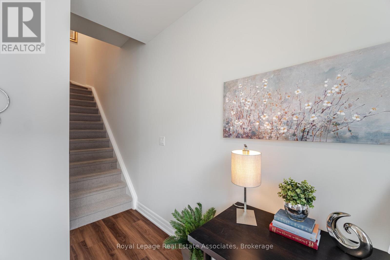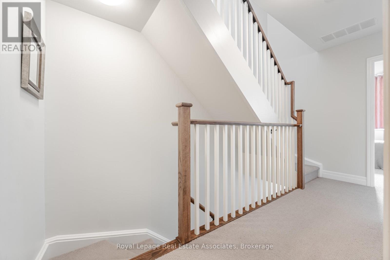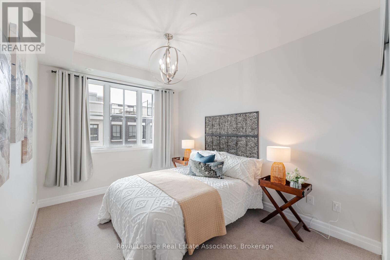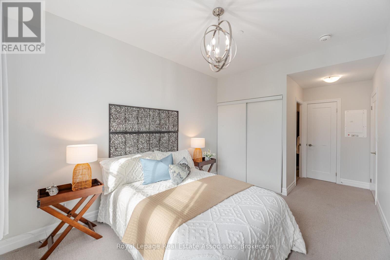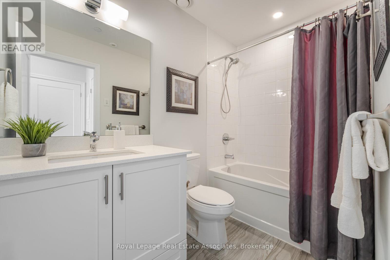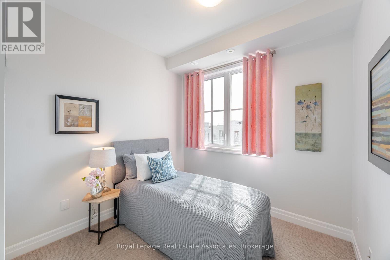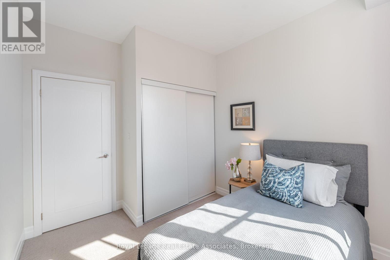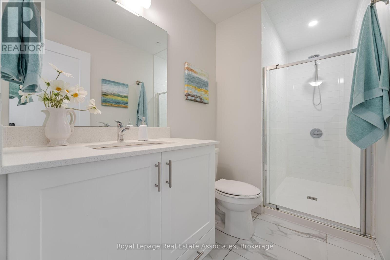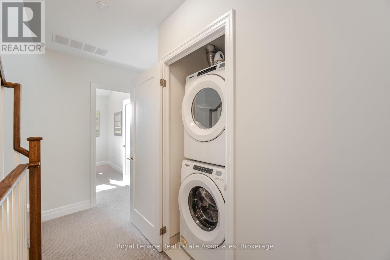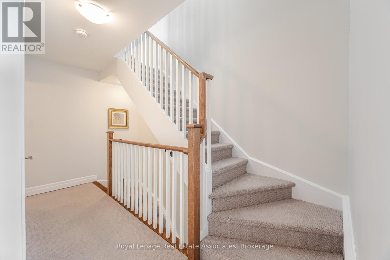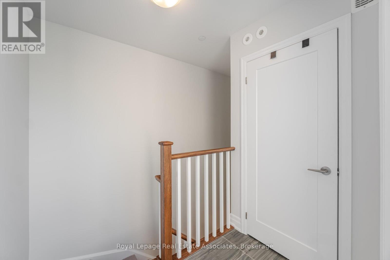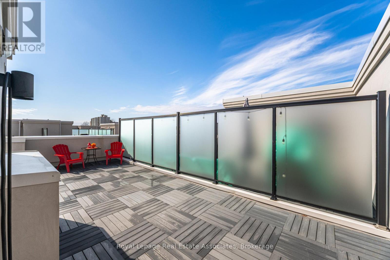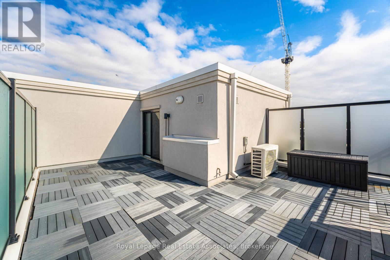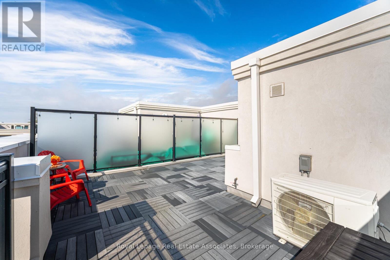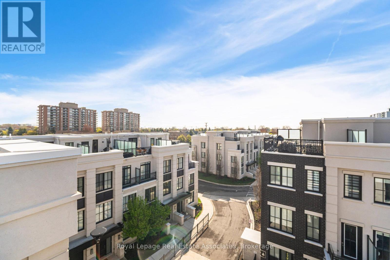728 - 665 Cricklewood Drive Mississauga, Ontario L5G 0B9
$3,250 Monthly
An incredible opportunity to lease in one of Mississauga's most desirable neighbourhoods - Mineola! This bright and spacious, freshly painted, 2-bedroom, 2-bathroom condo townhouse offers 1,284 sq ft across two levels, plus a stunning sun-filled rooftop terrace. The open-concept main floor features pot lights and a modern kitchen with stainless steel appliances and a large pantry, overlooking the living/dining area. Upstairs, you'll find two generous bedrooms with double closets, including a primary suite with a private 4-piece ensuite. A separate 3-piece bath serves the second bedroom and guests. Enjoy outdoor living at its best on the expansive rooftop terrace, complete with gas BBQ hookup and water hose - perfect for entertaining. Located minutes from the lake, parks, trails, Port Credit, GO Station, QEW, schools, Community Centre, golf courses, and more. (id:60365)
Property Details
| MLS® Number | W12480239 |
| Property Type | Single Family |
| Community Name | Mineola |
| AmenitiesNearBy | Park, Schools, Public Transit |
| CommunityFeatures | Pets Allowed With Restrictions, Community Centre, School Bus |
| EquipmentType | Water Heater |
| Features | In Suite Laundry |
| ParkingSpaceTotal | 1 |
| RentalEquipmentType | Water Heater |
Building
| BathroomTotal | 2 |
| BedroomsAboveGround | 2 |
| BedroomsTotal | 2 |
| Age | 0 To 5 Years |
| Amenities | Storage - Locker |
| Appliances | Dishwasher, Dryer, Microwave, Stove, Washer, Window Coverings, Refrigerator |
| BasementType | None |
| CoolingType | Central Air Conditioning |
| ExteriorFinish | Brick |
| FlooringType | Laminate, Carpeted |
| HeatingFuel | Natural Gas |
| HeatingType | Forced Air |
| SizeInterior | 1200 - 1399 Sqft |
| Type | Row / Townhouse |
Parking
| Underground | |
| Garage |
Land
| Acreage | No |
| LandAmenities | Park, Schools, Public Transit |
Rooms
| Level | Type | Length | Width | Dimensions |
|---|---|---|---|---|
| Main Level | Living Room | 3.63 m | 3.34 m | 3.63 m x 3.34 m |
| Main Level | Dining Room | 3.63 m | 2.34 m | 3.63 m x 2.34 m |
| Main Level | Kitchen | 3.44 m | 2.98 m | 3.44 m x 2.98 m |
| Main Level | Office | 2.41 m | 1 m | 2.41 m x 1 m |
| Upper Level | Primary Bedroom | 2.24 m | 3.12 m | 2.24 m x 3.12 m |
| Upper Level | Bedroom 2 | 3.34 m | 2 m | 3.34 m x 2 m |
https://www.realtor.ca/real-estate/29028583/728-665-cricklewood-drive-mississauga-mineola-mineola
Susi Kostyniuk
Broker
1939 Ironoak Way #101
Oakville, Ontario L6H 3V8

