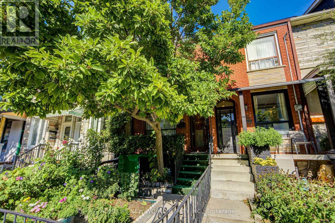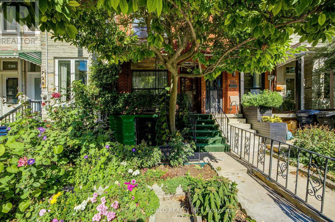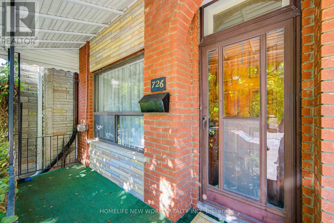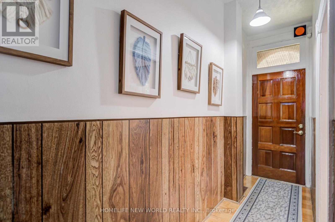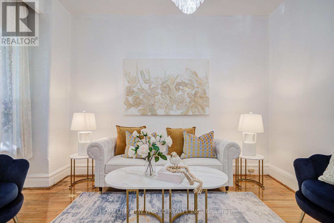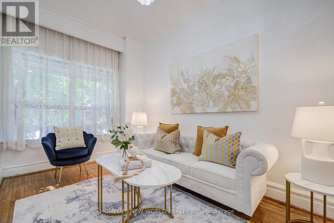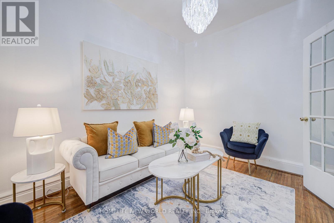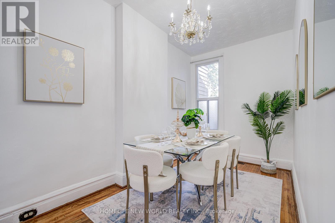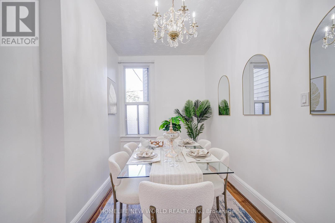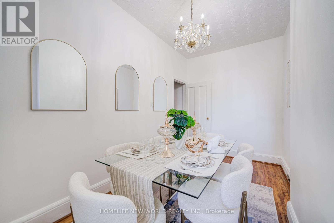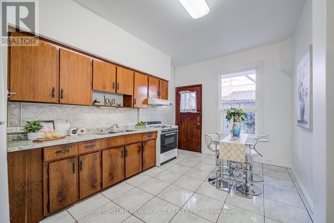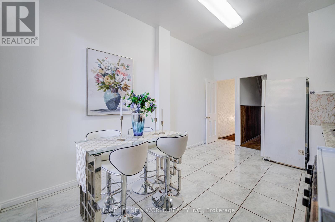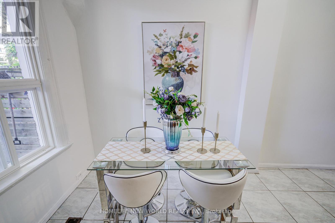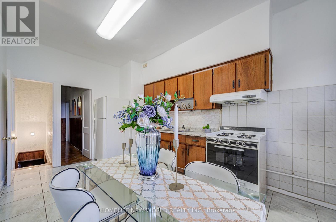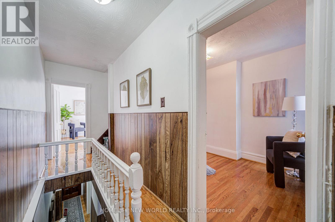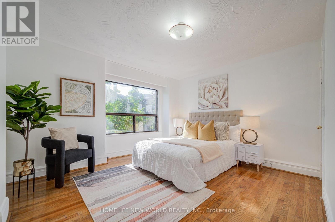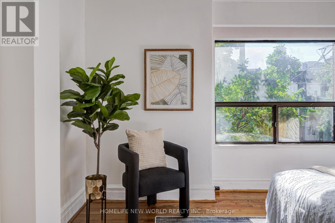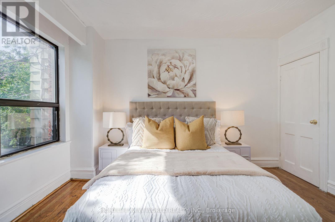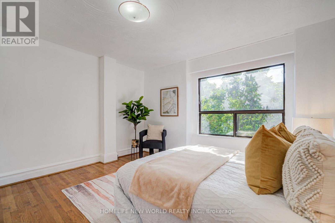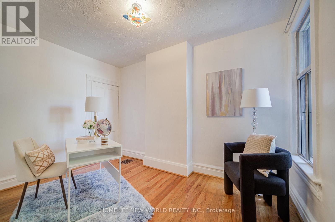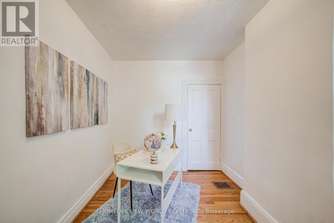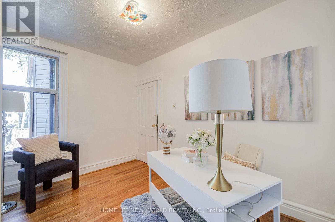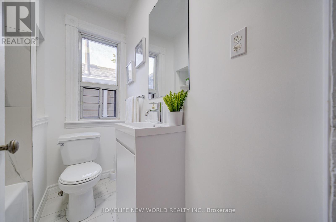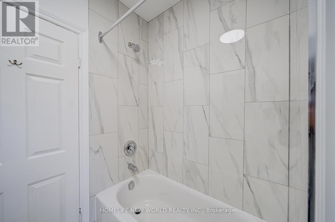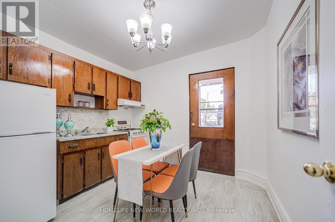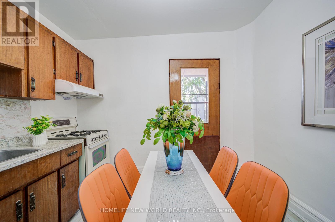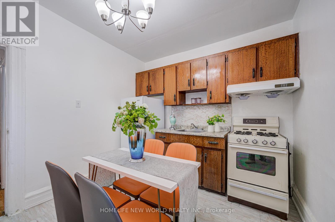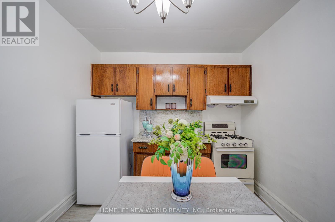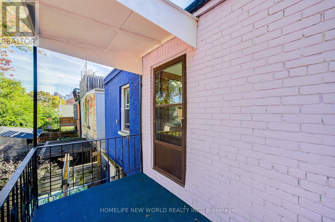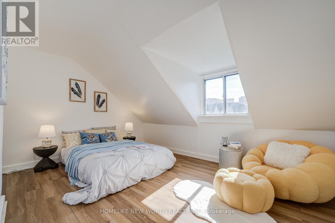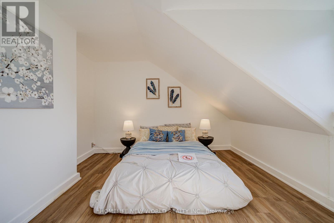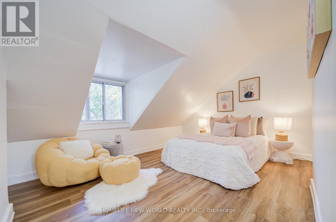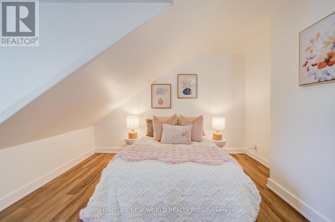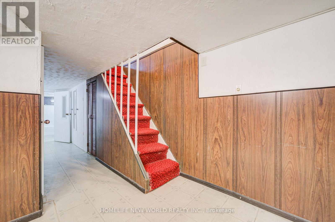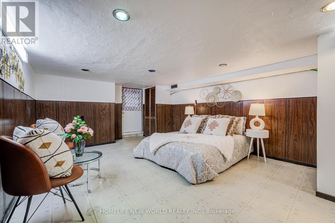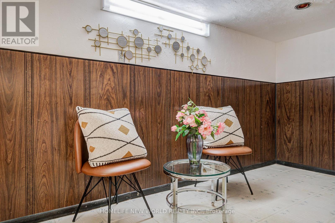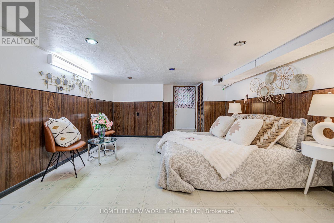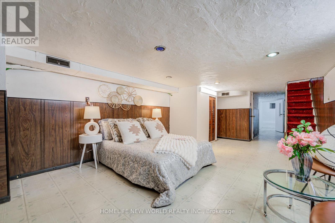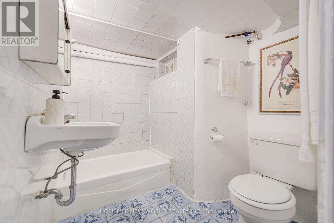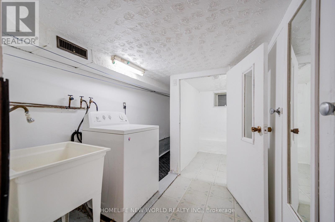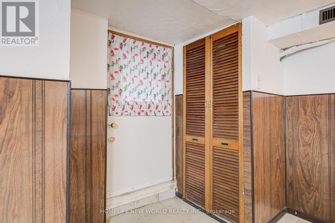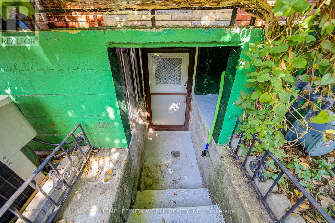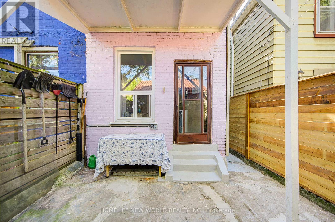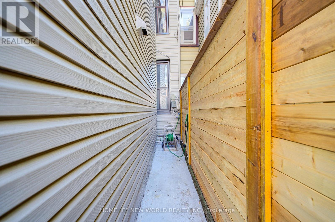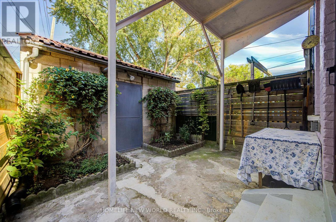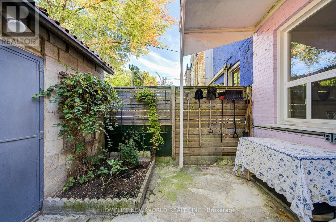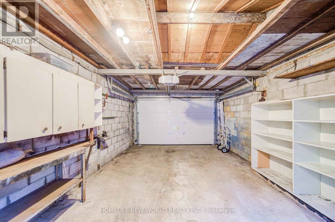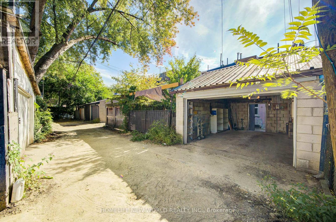726 Adelaide Street W Toronto, Ontario M6J 1B1
$1,499,800
Beautiful & well kept 3-level freehold townhouse perfectly located in the vibrant heart of Queen West area. The main floor boasts high ceilings, a well-designed layout with distinct living and dining areas, plus an eat-in kitchen which leads to a fenced back yard and private garage. Upstairs, features 2+2 spacious bedrooms, a fully renovated 4-piece bathroom (2025), and a functional second kitchen with walk-to access to a lovely balcony. The third floor bedrooms are fitted with brand-new vinyl flooring for both style and durability. The finished basement includes a separate front entrance, a recreation room, a full bathroom, and a convenient laundry area - ideal for rental or in-law suite potential. Unbeatable location just steps to public transit, parks, cafes & restaurants. Close to the waterfront and Gardiner Expressway. Freehold ownership with no maintenance fees. It comes with the added convenience of a private garage, a rare and valuable feature in this prime location. (Virtual tour available - click the link for more details) (id:60365)
Property Details
| MLS® Number | C12443354 |
| Property Type | Single Family |
| Community Name | Niagara |
| EquipmentType | Water Heater |
| ParkingSpaceTotal | 1 |
| RentalEquipmentType | Water Heater |
Building
| BathroomTotal | 2 |
| BedroomsAboveGround | 4 |
| BedroomsTotal | 4 |
| Appliances | Garage Door Opener Remote(s), Water Heater, Garage Door Opener, Hood Fan, Stove, Washer, Window Coverings, Two Refrigerators |
| BasementDevelopment | Finished |
| BasementFeatures | Separate Entrance |
| BasementType | N/a (finished) |
| ConstructionStyleAttachment | Attached |
| CoolingType | Central Air Conditioning |
| ExteriorFinish | Brick Facing |
| FlooringType | Hardwood, Ceramic, Vinyl |
| FoundationType | Unknown |
| HeatingFuel | Natural Gas |
| HeatingType | Forced Air |
| StoriesTotal | 3 |
| SizeInterior | 1100 - 1500 Sqft |
| Type | Row / Townhouse |
| UtilityWater | Municipal Water |
Parking
| Detached Garage | |
| Garage |
Land
| Acreage | No |
| Sewer | Sanitary Sewer |
| SizeDepth | 85 Ft ,9 In |
| SizeFrontage | 14 Ft ,4 In |
| SizeIrregular | 14.4 X 85.8 Ft |
| SizeTotalText | 14.4 X 85.8 Ft |
Rooms
| Level | Type | Length | Width | Dimensions |
|---|---|---|---|---|
| Second Level | Primary Bedroom | 4.049 m | 3.777 m | 4.049 m x 3.777 m |
| Second Level | Bedroom 2 | 3.66 m | 2.25 m | 3.66 m x 2.25 m |
| Second Level | Kitchen | 3.131 m | 2.866 m | 3.131 m x 2.866 m |
| Third Level | Bedroom 3 | 4.078 m | 3.363 m | 4.078 m x 3.363 m |
| Third Level | Bedroom 4 | 4.06 m | 3.433 m | 4.06 m x 3.433 m |
| Basement | Great Room | 6.195 m | 3.719 m | 6.195 m x 3.719 m |
| Main Level | Living Room | 3.52 m | 2.768 m | 3.52 m x 2.768 m |
| Main Level | Dining Room | 4.386 m | 2.27 m | 4.386 m x 2.27 m |
| Main Level | Kitchen | 4.713 m | 3.171 m | 4.713 m x 3.171 m |
https://www.realtor.ca/real-estate/28948430/726-adelaide-street-w-toronto-niagara-niagara
Jenny Wu
Salesperson
201 Consumers Rd., Ste. 205
Toronto, Ontario M2J 4G8

