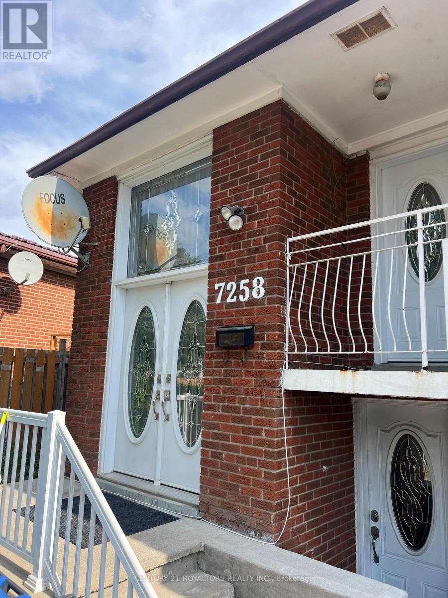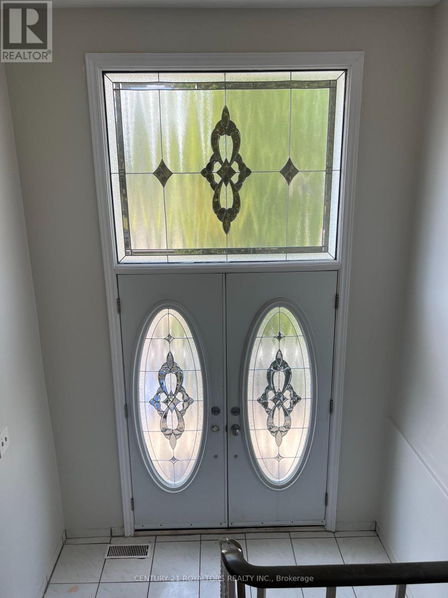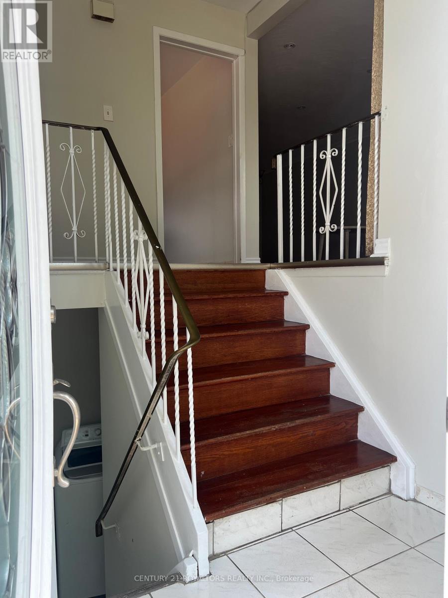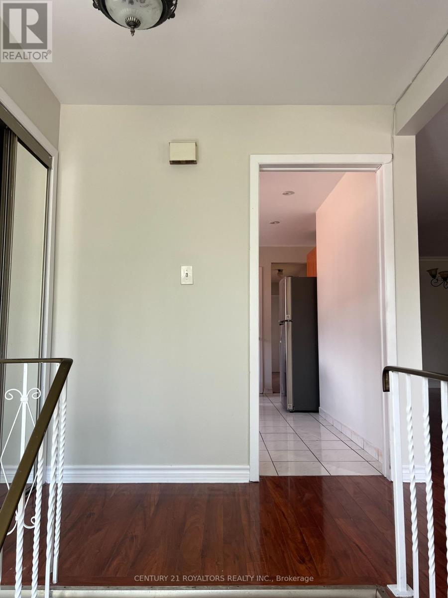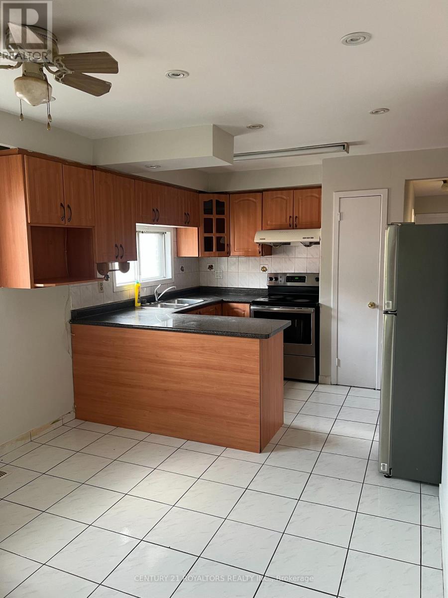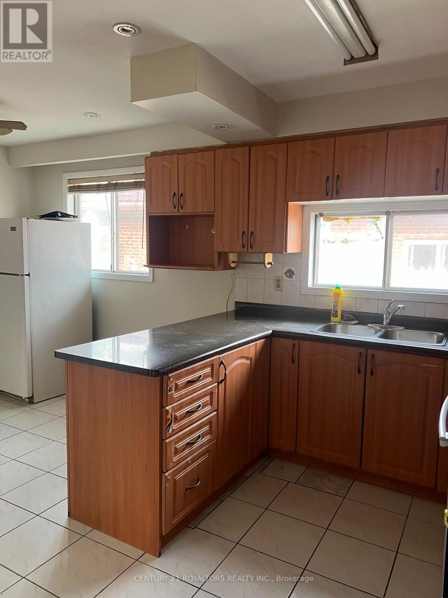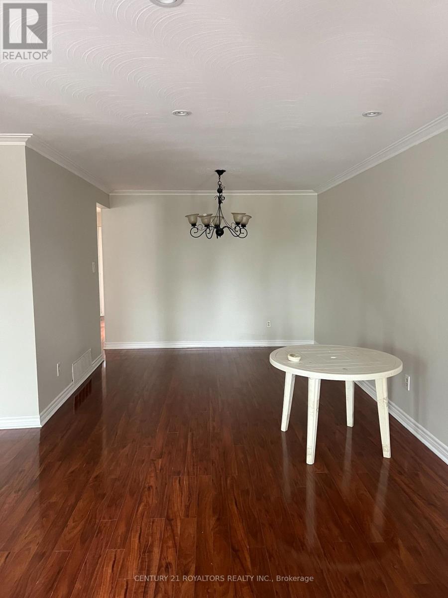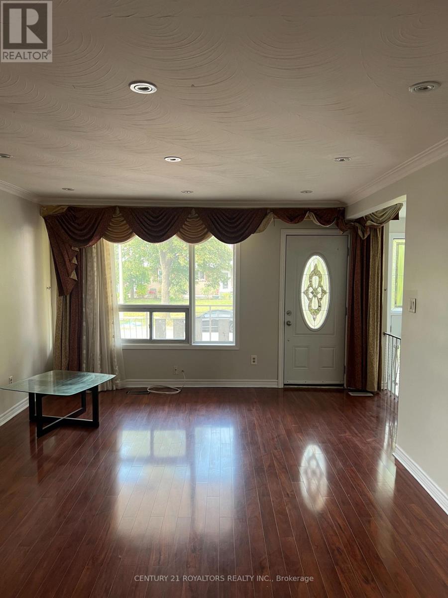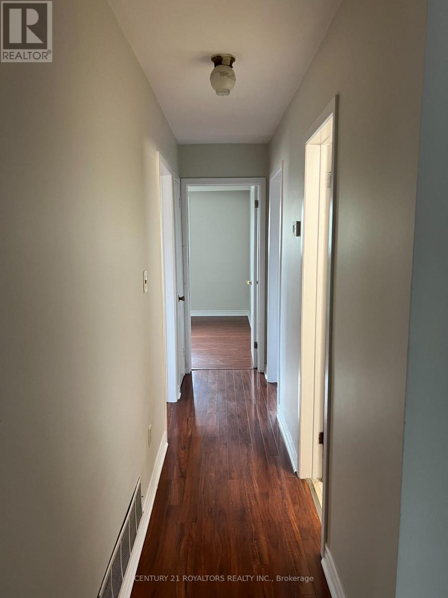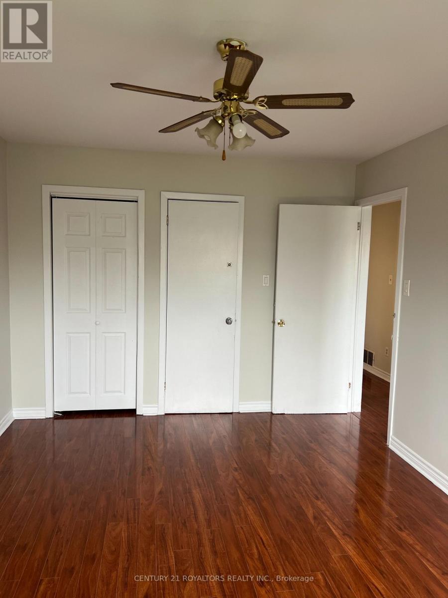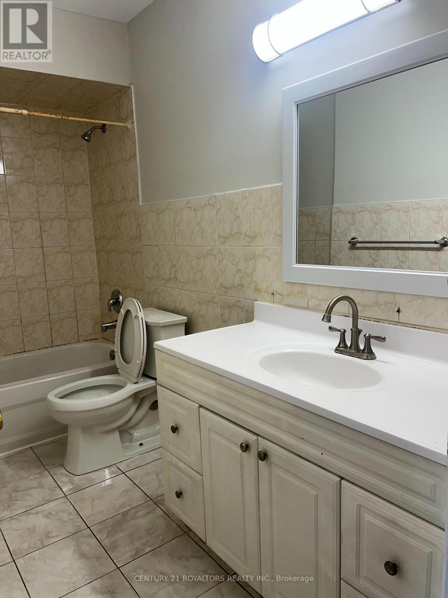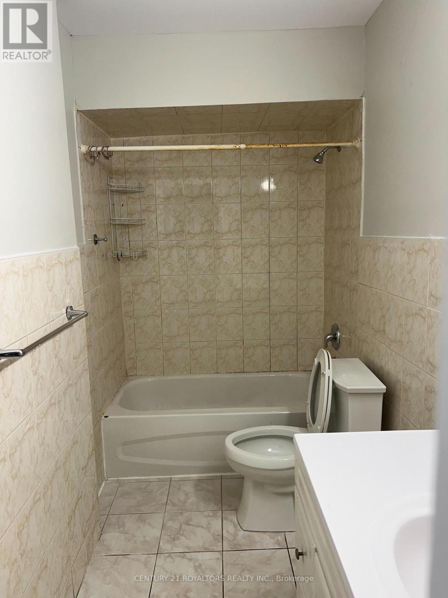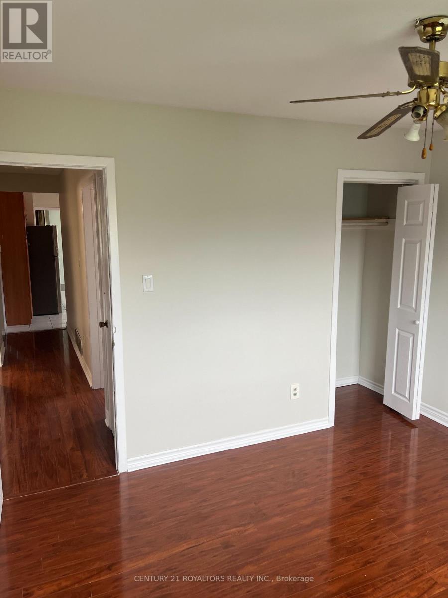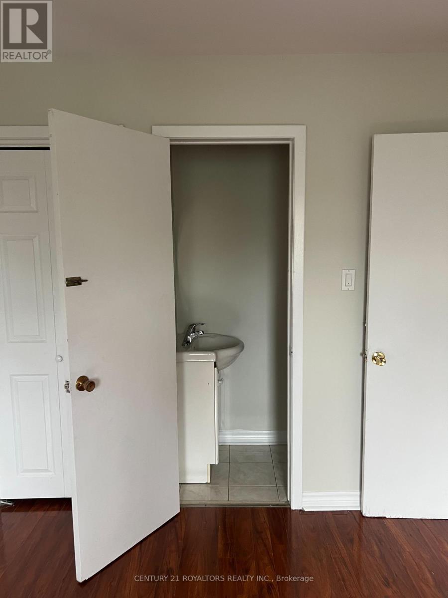7258 Sills Road Mississauga, Ontario L4T 2K1
3 Bedroom
3 Bathroom
1100 - 1500 sqft
Raised Bungalow
Central Air Conditioning
Forced Air
$2,700 Monthly
Located In The Heart Of Malton With Easy Access To Public Transit, School, And A Shopping Centre. Offering 3 Bedrooms With Ample Storage Space, 1 Full 3-Piece Washroom, And 1 2-Piece Washroom. Kitchen Has Been Extended With An Island To Provide More Coverage. Interested In ONLY FAMILY. (id:60365)
Property Details
| MLS® Number | W12485484 |
| Property Type | Single Family |
| Community Name | Malton |
| AmenitiesNearBy | Park, Place Of Worship, Public Transit, Schools |
| ParkingSpaceTotal | 2 |
Building
| BathroomTotal | 3 |
| BedroomsAboveGround | 3 |
| BedroomsTotal | 3 |
| Appliances | All |
| ArchitecturalStyle | Raised Bungalow |
| BasementDevelopment | Finished |
| BasementFeatures | Separate Entrance |
| BasementType | N/a (finished), N/a |
| ConstructionStyleAttachment | Semi-detached |
| CoolingType | Central Air Conditioning |
| ExteriorFinish | Brick |
| FireProtection | Smoke Detectors |
| FlooringType | Carpeted, Ceramic, Hardwood |
| FoundationType | Concrete |
| HalfBathTotal | 2 |
| HeatingFuel | Natural Gas |
| HeatingType | Forced Air |
| StoriesTotal | 1 |
| SizeInterior | 1100 - 1500 Sqft |
| Type | House |
| UtilityWater | Municipal Water |
Parking
| Attached Garage | |
| Garage |
Land
| Acreage | No |
| LandAmenities | Park, Place Of Worship, Public Transit, Schools |
| Sewer | Sanitary Sewer |
Rooms
| Level | Type | Length | Width | Dimensions |
|---|---|---|---|---|
| Main Level | Living Room | 4.58 m | 3.8 m | 4.58 m x 3.8 m |
| Main Level | Dining Room | 3.2 m | 3.2 m | 3.2 m x 3.2 m |
| Main Level | Kitchen | 5.05 m | 3 m | 5.05 m x 3 m |
| Main Level | Primary Bedroom | 4.57 m | 3.26 m | 4.57 m x 3.26 m |
| Main Level | Bedroom 2 | 3.57 m | 3.26 m | 3.57 m x 3.26 m |
| Main Level | Bedroom 3 | 3.23 m | 2.53 m | 3.23 m x 2.53 m |
https://www.realtor.ca/real-estate/29039409/7258-sills-road-mississauga-malton-malton
Amanveer Basra
Salesperson
Century 21 Royaltors Realty Inc.
170 Wilkinson Rd #18
Brampton, Ontario L6T 4Z5
170 Wilkinson Rd #18
Brampton, Ontario L6T 4Z5

