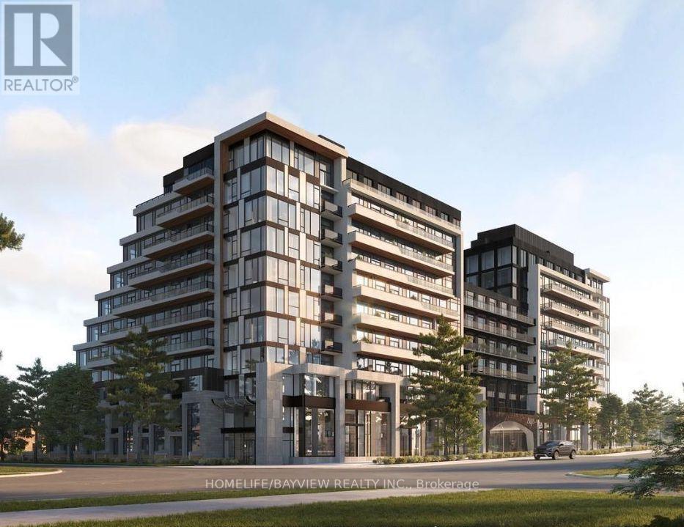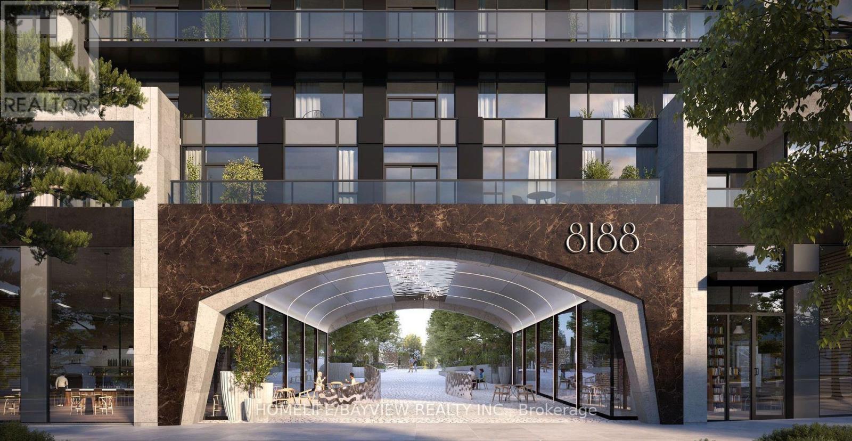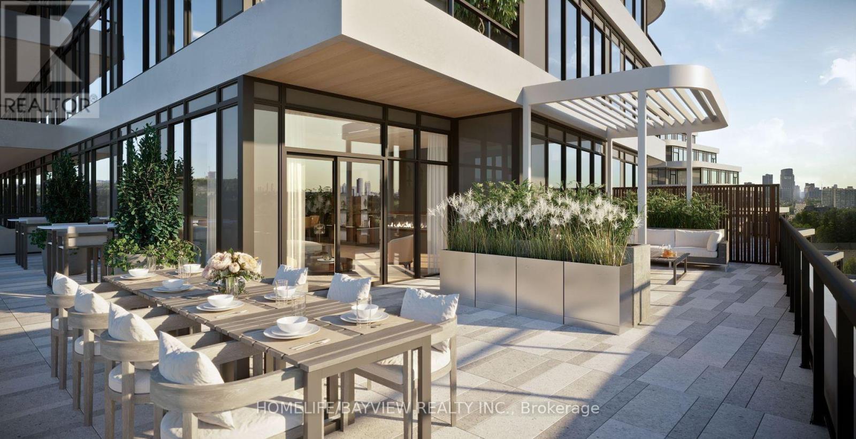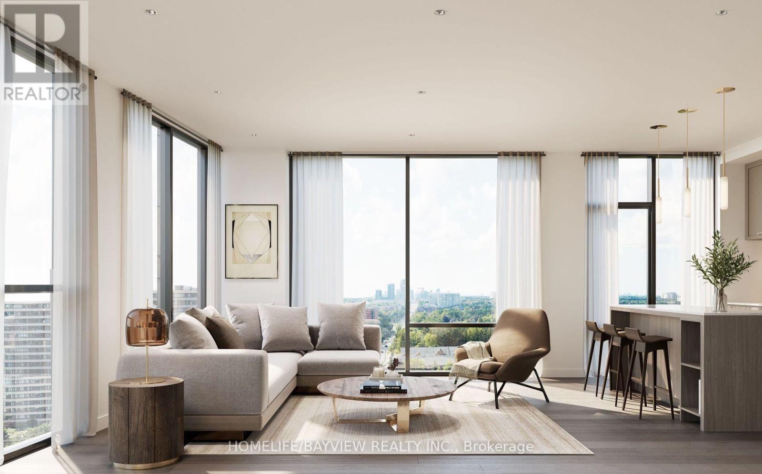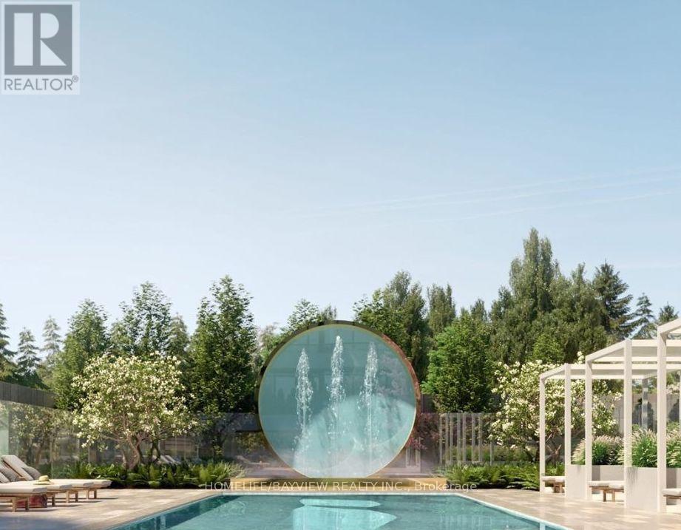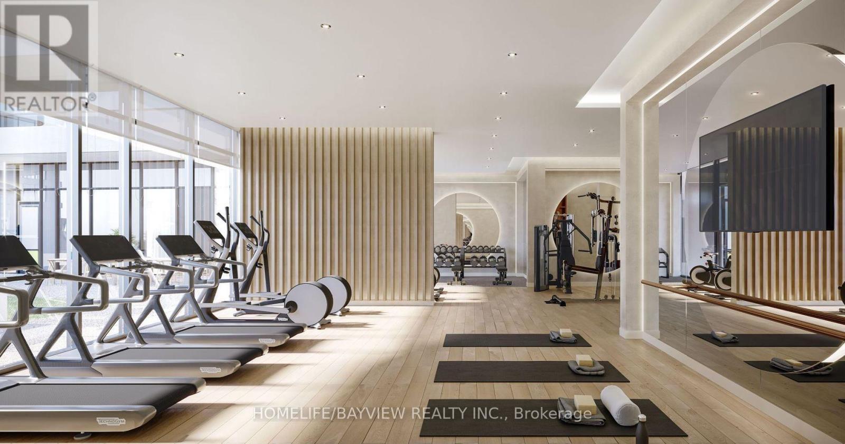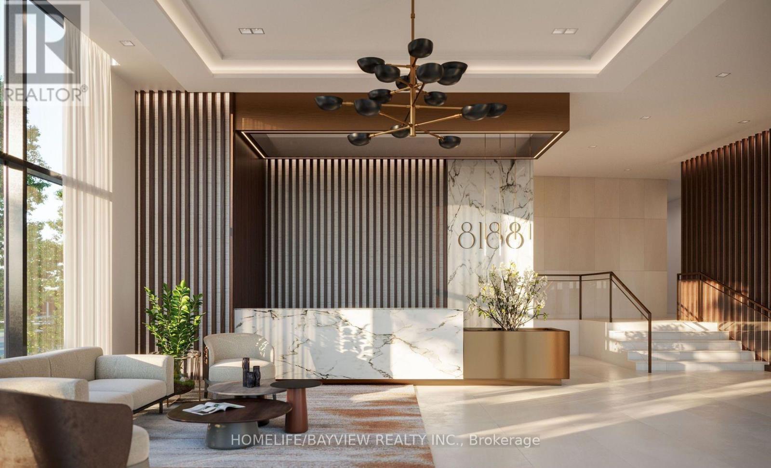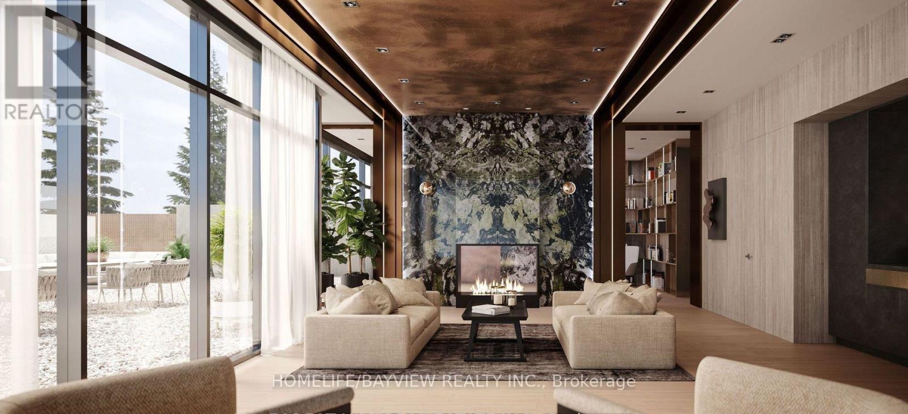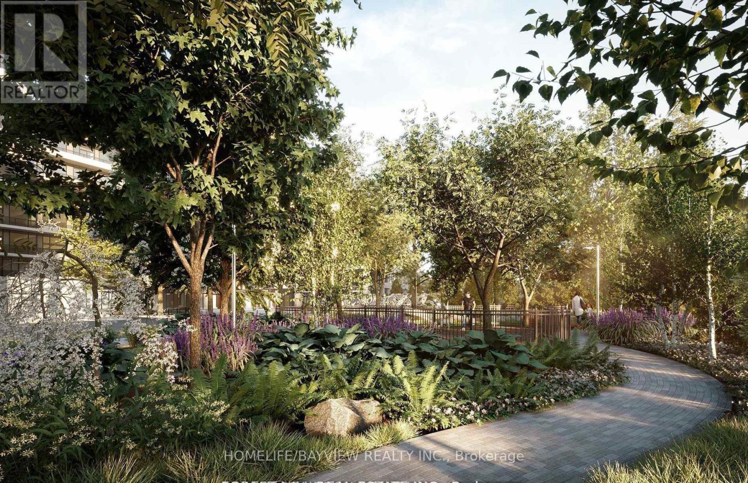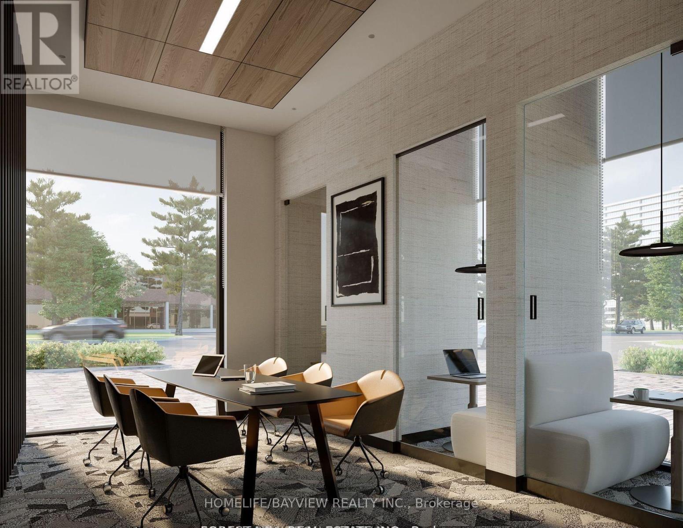724 - 8188 Yonge Street Vaughan, Ontario L4J 1W5
$3,300 Monthly
Welcome to 8188 Yonge Street A Newly finished never lived in condo Development Offering The Perfect Blend Of Elegance And Convenience. Nestled Along The Vibrant Yonge Street Corridor, You'll Enjoy Effortless Access To Grocery Stores, Restaurants, Coffee Shops, Schools, Banks, Pharmacies And Just Steps To Transit, Retail, Richmond Hill GO/VIVA Station Uplands Golf & Ski Club And Mere Minutes To Hwy 407 And More! This Sophisticated, Luxury Designed large West Facing 2 Bedroom, 2 Bathroom Suite Spans Over 850 SF + 380 SF Balcony, Featuring A Split Two-Bedroom Layout And Open Concept Floor Plan That boasts 9' Ceilings, Premium Flooring, Floor-To-Ceiling Windows With Custom Blinds, A Chef Inspired Kitchen With High-End Finishes, Custom Millwork With Soft Close Drawers, Centre Island, Quartz Countertops And Backsplash And Integrated Stainless Steel Appliances. Upgraded Two Bathrooms Offer Elegant Quartz Tiles On Floors, Walls And Countertop. A Giant West Facing Balcony Provides Ample Room To Relax And Entertain. Individual Heating And Cooling Will Make This Suite Modern, And Completely Personalized. Extra-Wide EV Parking Space, Locker And High Speed Internet Included! A Grand Lobby Will Welcome Residents And Visitors Alike, And Feature Key Fob Entrances. Inside The Building, Shared Amenities Will Include A Fitness Centre and Wellness Centre, Entertainment Lounge With Catering Kitchen, Guest Suites, Library, Media Lounge, Pet Spa And A Children's Play Area. On The Sixth Floor, An Entertainment Space With A Wrap-Around Terrace And BBQ Area Will Be The Perfect Place For Entertaining Family And Friends.Outside, The Amenities Continue With 30,000 Square Feet Of Outdoor Amenity Space. Sunbathe, Or Do Some Laps In The Gorgeous Outdoor Swimming Pool. Outdoor Fitness Facilities Also Include A Yoga And Exercise Space, Children's Play Area, Dog Park, As Well As An Infinity Walkway, A Park, Green Space, And Sun Deck With Cabanas.Parking Comes with electric charger for e-cars (id:60365)
Property Details
| MLS® Number | N12419490 |
| Property Type | Single Family |
| Community Name | Uplands |
| AmenitiesNearBy | Schools |
| CommunicationType | High Speed Internet |
| CommunityFeatures | Pet Restrictions, School Bus |
| Features | Balcony, Carpet Free |
| ParkingSpaceTotal | 1 |
| PoolType | Outdoor Pool |
| ViewType | View |
Building
| BathroomTotal | 2 |
| BedroomsAboveGround | 2 |
| BedroomsTotal | 2 |
| Age | New Building |
| Amenities | Security/concierge, Exercise Centre, Recreation Centre, Daycare, Storage - Locker |
| Appliances | Garage Door Opener Remote(s) |
| CoolingType | Central Air Conditioning |
| ExteriorFinish | Concrete |
| FireProtection | Smoke Detectors |
| HeatingFuel | Natural Gas |
| HeatingType | Forced Air |
| SizeInterior | 800 - 899 Sqft |
| Type | Apartment |
Parking
| Underground | |
| Garage |
Land
| Acreage | No |
| LandAmenities | Schools |
Rooms
| Level | Type | Length | Width | Dimensions |
|---|---|---|---|---|
| Main Level | Kitchen | 2.92 m | 2.44 m | 2.92 m x 2.44 m |
| Main Level | Dining Room | 5.08 m | 3.16 m | 5.08 m x 3.16 m |
| Main Level | Living Room | 5.08 m | 3.16 m | 5.08 m x 3.16 m |
| Main Level | Primary Bedroom | 4.12 m | 3.05 m | 4.12 m x 3.05 m |
| Main Level | Bedroom 2 | 3.63 m | 3.05 m | 3.63 m x 3.05 m |
https://www.realtor.ca/real-estate/28897292/724-8188-yonge-street-vaughan-uplands-uplands
Arbi Haroutunian
Broker
505 Hwy 7 Suite 201
Thornhill, Ontario L3T 7T1

