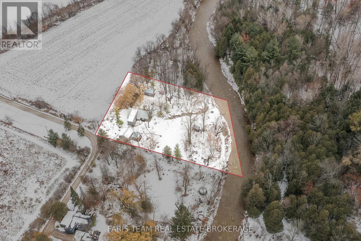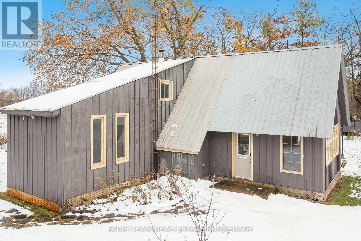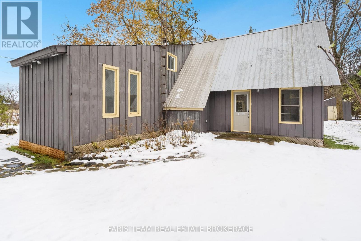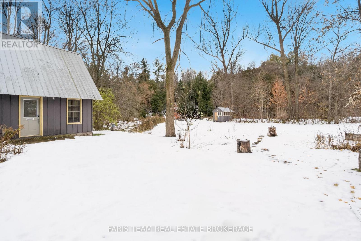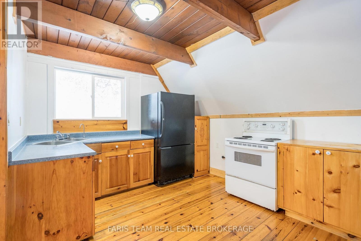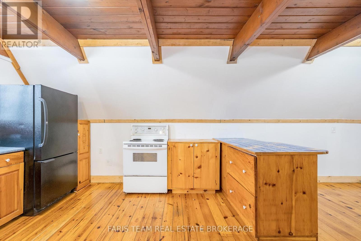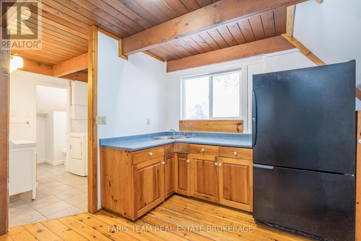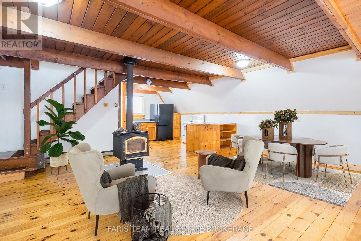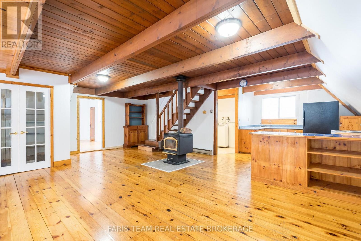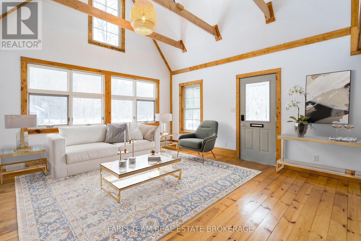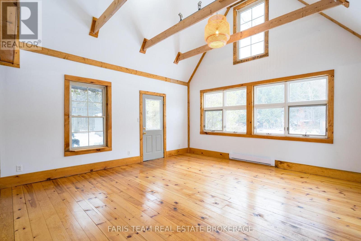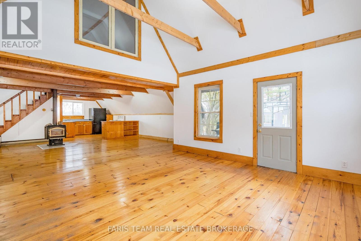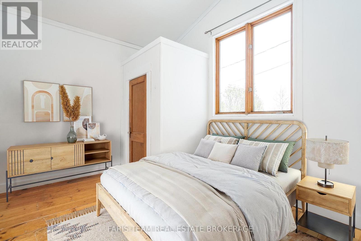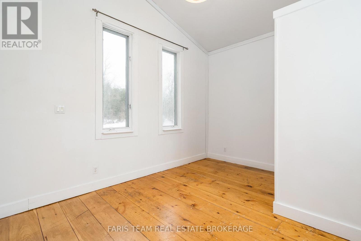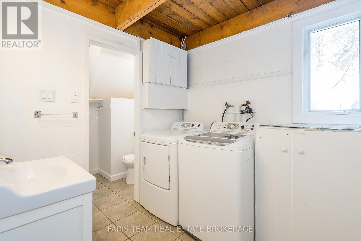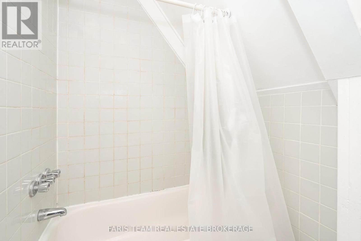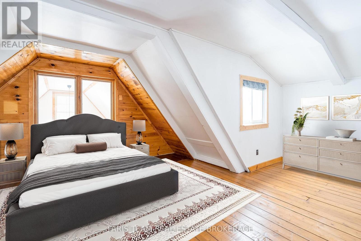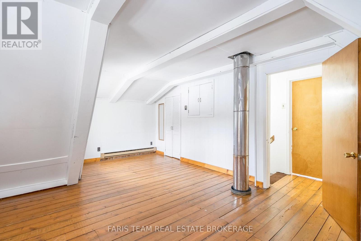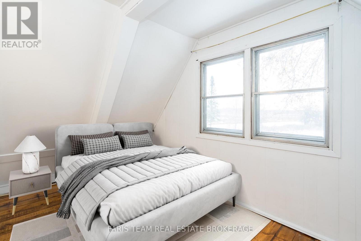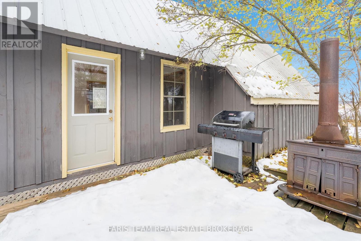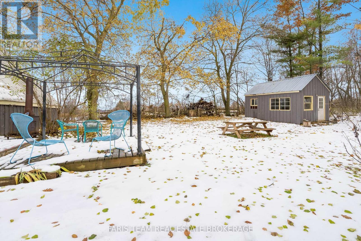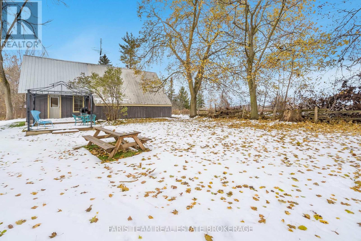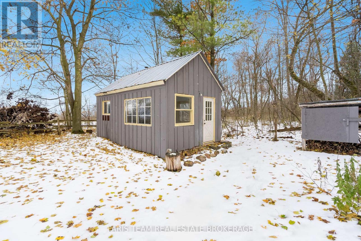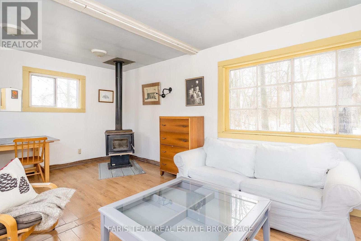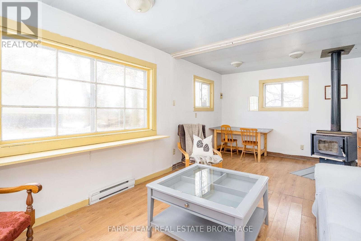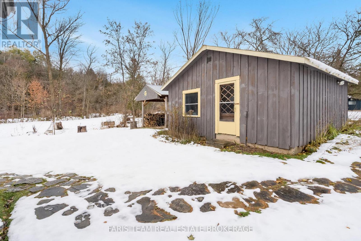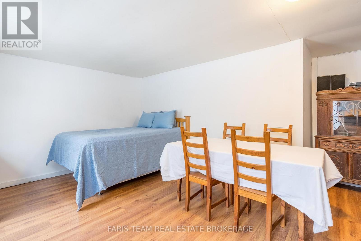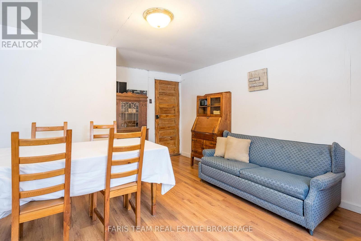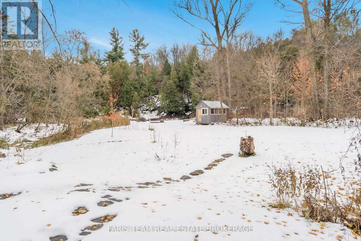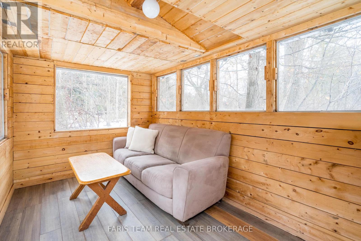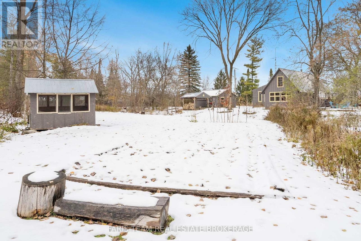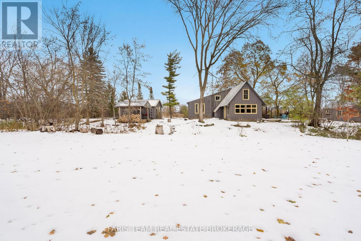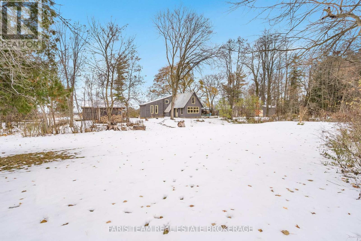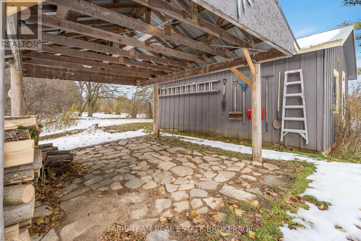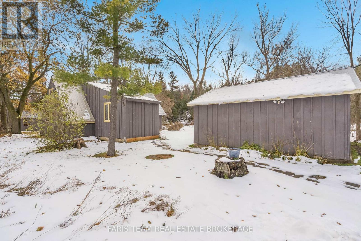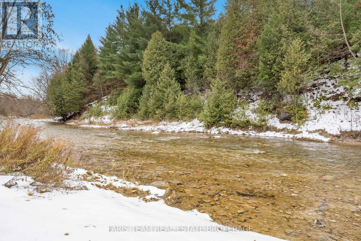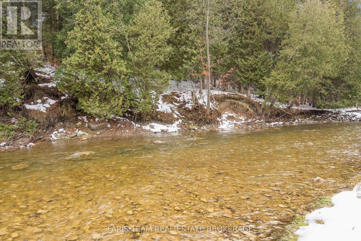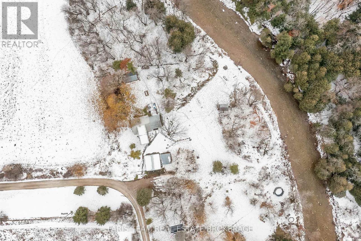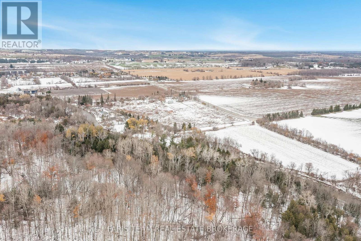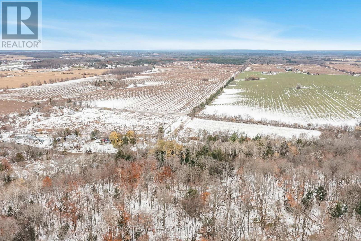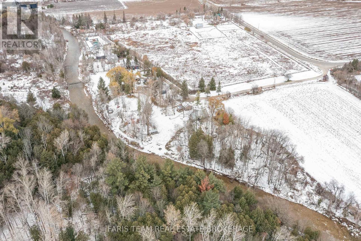7237 6/7 Sideroad Nottawasaga Clearview, Ontario L0M 1G0
$874,900
Top 5 Reasons You Will Love This Home: 1) Tucked along the serene Mad River, this property invites you to slow down and reconnect with nature, offering a private retreat where you can fish from your backyard, listen to the gentle flow of water, and unwind in a tranquil setting surrounded by mature trees on a quiet country road 2) The main three bedroom, one bathroom cottage exudes rustic charm with exposed wood beams, vaulted ceilings, and sun-filled windows that bring the outdoors in, mixing cozy comfort and natural warmth for year-round living or weekend getaways 3) The detached studio, complete with electric baseboard heating and a wood-burning fireplace, offers endless versatility as an art studio, guest suite, or peaceful home office, a perfect extension of the main home's inviting character 4) A detached garage provides a full workshop at the front and a powered bunkie at the back, ideal for hosting guests or pursuing hobbies, while a nearby wood shed keeps firewood close at hand for cozy evenings 5) Surrounded by trees and featuring a large vegetable garden with direct river access, this property is a haven for nature lovers, offering unmatched privacy just minutes from the charming village of Creemore with its boutique shops, cafés, and welcoming community atmosphere. 1,539 above grade sq.ft. *Please note some images have been virtually staged to show the potential of the home. (id:60365)
Property Details
| MLS® Number | S12550176 |
| Property Type | Single Family |
| Community Name | Creemore |
| Easement | Unknown, None |
| Features | Cul-de-sac, Wooded Area, Irregular Lot Size, Lane |
| ParkingSpaceTotal | 7 |
| Structure | Shed, Workshop |
| ViewType | Direct Water View |
| WaterFrontType | Waterfront |
Building
| BathroomTotal | 1 |
| BedroomsAboveGround | 3 |
| BedroomsTotal | 3 |
| Age | 51 To 99 Years |
| Amenities | Fireplace(s) |
| Appliances | Dryer, Furniture, Stove, Water Heater, Washer, Window Coverings, Refrigerator |
| BasementDevelopment | Unfinished |
| BasementType | Crawl Space (unfinished) |
| ConstructionStyleAttachment | Detached |
| CoolingType | None |
| ExteriorFinish | Aluminum Siding |
| FireplacePresent | Yes |
| FireplaceTotal | 2 |
| FlooringType | Hardwood, Ceramic |
| FoundationType | Block |
| HeatingFuel | Electric |
| HeatingType | Baseboard Heaters |
| StoriesTotal | 2 |
| SizeInterior | 1500 - 2000 Sqft |
| Type | House |
| UtilityWater | Dug Well |
Parking
| Detached Garage | |
| Garage |
Land
| AccessType | Private Road, Year-round Access |
| Acreage | No |
| Sewer | Septic System |
| SizeDepth | 221 Ft |
| SizeFrontage | 174 Ft ,8 In |
| SizeIrregular | 174.7 X 221 Ft |
| SizeTotalText | 174.7 X 221 Ft|1/2 - 1.99 Acres |
| SurfaceWater | River/stream |
| ZoningDescription | Ne |
Rooms
| Level | Type | Length | Width | Dimensions |
|---|---|---|---|---|
| Second Level | Primary Bedroom | 6.49 m | 4.78 m | 6.49 m x 4.78 m |
| Second Level | Bedroom | 2.56 m | 2.39 m | 2.56 m x 2.39 m |
| Main Level | Kitchen | 4.14 m | 3.3 m | 4.14 m x 3.3 m |
| Main Level | Dining Room | 7.26 m | 5.98 m | 7.26 m x 5.98 m |
| Main Level | Great Room | 4.59 m | 4.59 m | 4.59 m x 4.59 m |
| Main Level | Bedroom | 4.29 m | 3.39 m | 4.29 m x 3.39 m |
| Main Level | Laundry Room | 2.36 m | 2.19 m | 2.36 m x 2.19 m |
https://www.realtor.ca/real-estate/29109135/7237-67-sideroad-nottawasaga-clearview-creemore-creemore
Mark Faris
Broker
443 Bayview Drive
Barrie, Ontario L4N 8Y2
Ashley Tara Rogers
Salesperson
443 Bayview Drive
Barrie, Ontario L4N 8Y2

