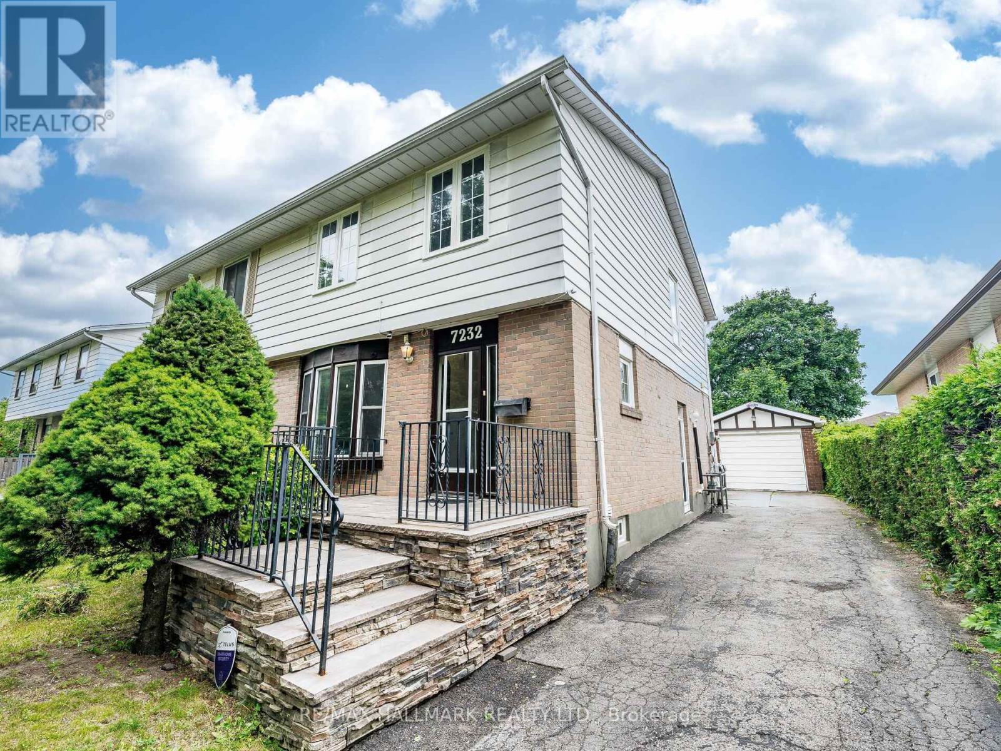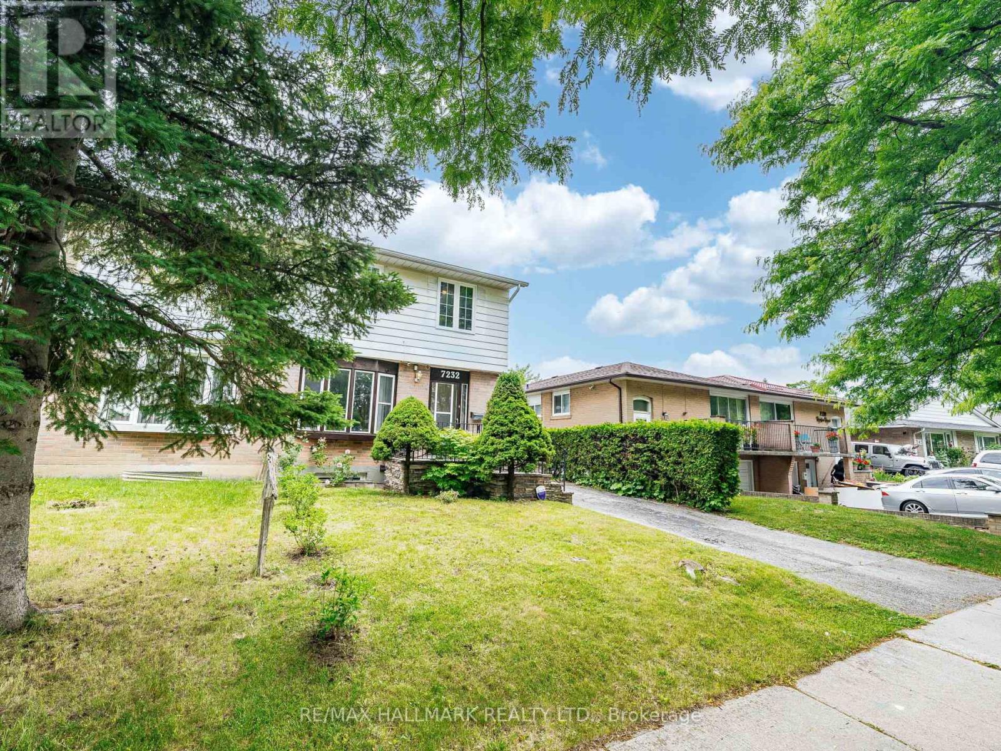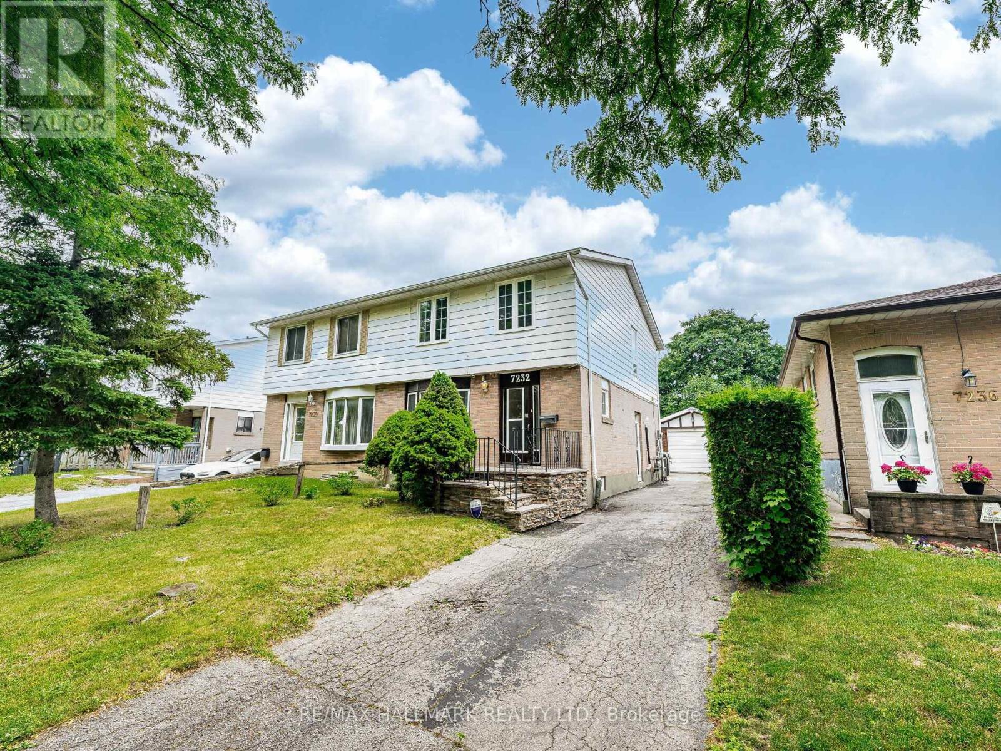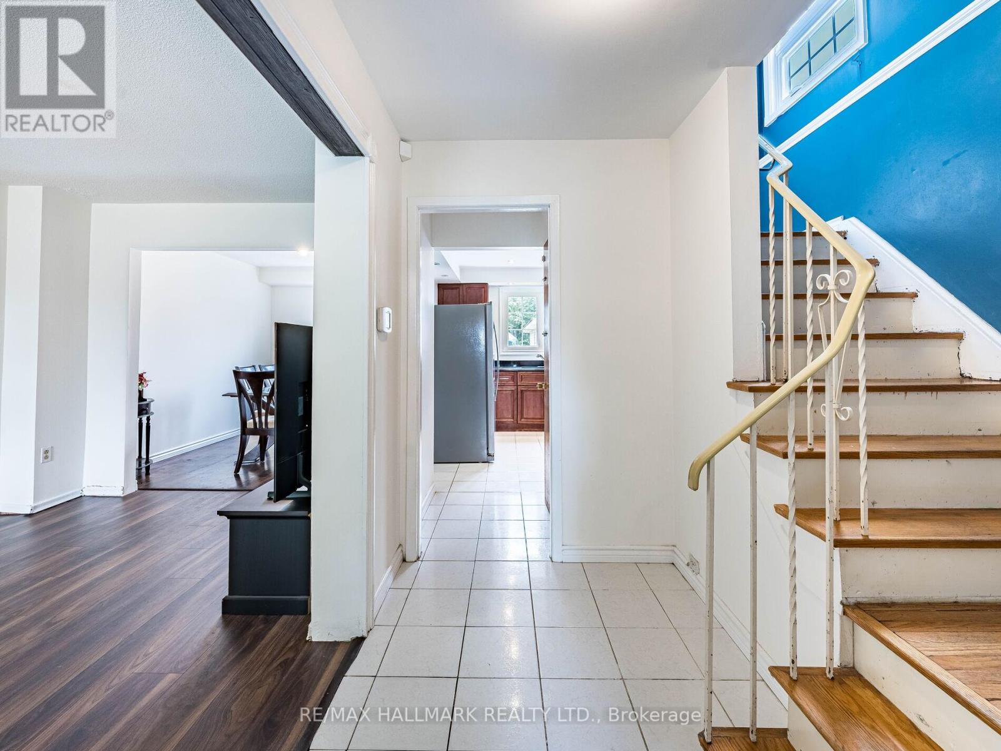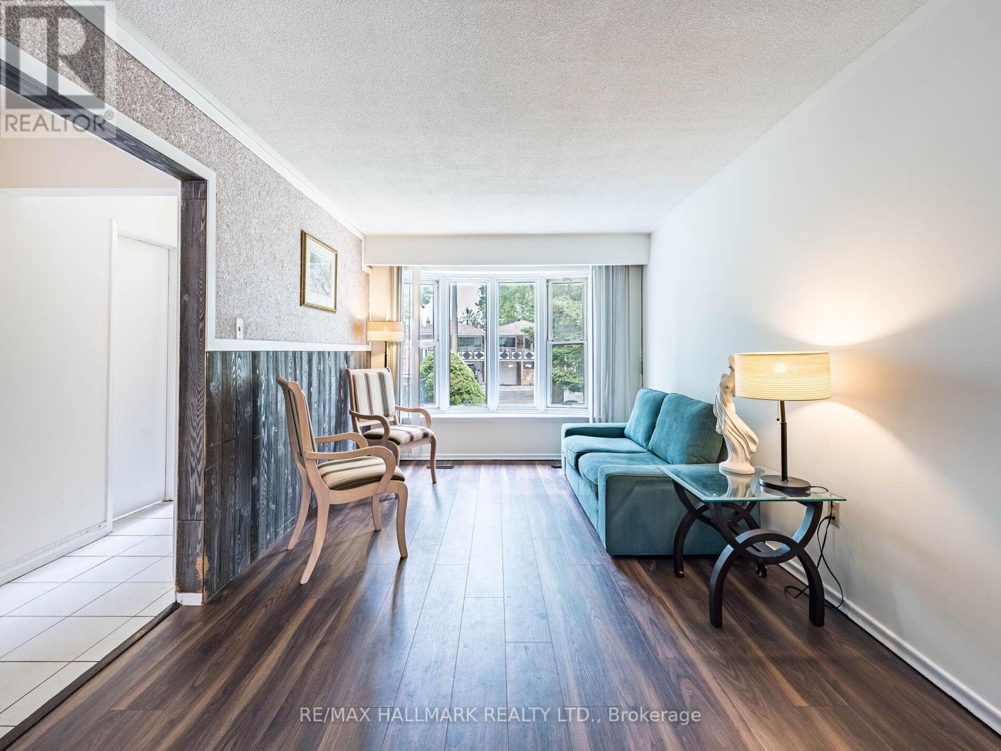5 Bedroom
3 Bathroom
1100 - 1500 sqft
Central Air Conditioning
Forced Air
$890,000
Location! Location! Location! ! Gorgeous 4 Bedroom Semi detached House, Granite Countertop in Kitchen. Parquet floor second floor, Laminate in Living area, Dining & Basement. No carpet in the house.18*12 Detached garage ( roof 2019) , good for parking/ storage. Completely Fenced huge back Yard for gardening and relaxation. All Windows replaced( 2022) , Roof+ rafters (2019) , Front porch floor +stone (2020) , Paved Driveway. Family neighborhood. Steps To temple & Mosque. Very Close To Bus Stop, Schools, Shopping plaza, Park, Hwy 427/407, Airport and other amenities. No disappointments here. (id:60365)
Property Details
|
MLS® Number
|
W12239369 |
|
Property Type
|
Single Family |
|
Community Name
|
Malton |
|
AmenitiesNearBy
|
Place Of Worship, Public Transit, Schools |
|
ParkingSpaceTotal
|
5 |
Building
|
BathroomTotal
|
3 |
|
BedroomsAboveGround
|
4 |
|
BedroomsBelowGround
|
1 |
|
BedroomsTotal
|
5 |
|
Appliances
|
Dryer, Stove, Washer, Window Coverings, Refrigerator |
|
BasementDevelopment
|
Finished |
|
BasementFeatures
|
Separate Entrance |
|
BasementType
|
N/a (finished) |
|
ConstructionStyleAttachment
|
Semi-detached |
|
CoolingType
|
Central Air Conditioning |
|
ExteriorFinish
|
Aluminum Siding, Brick |
|
FlooringType
|
Carpeted, Concrete, Ceramic, Laminate, Tile |
|
FoundationType
|
Unknown |
|
HalfBathTotal
|
1 |
|
HeatingFuel
|
Natural Gas |
|
HeatingType
|
Forced Air |
|
StoriesTotal
|
2 |
|
SizeInterior
|
1100 - 1500 Sqft |
|
Type
|
House |
|
UtilityWater
|
Municipal Water |
Parking
Land
|
Acreage
|
No |
|
LandAmenities
|
Place Of Worship, Public Transit, Schools |
|
Sewer
|
Sanitary Sewer |
|
SizeDepth
|
125 Ft |
|
SizeFrontage
|
30 Ft |
|
SizeIrregular
|
30 X 125 Ft |
|
SizeTotalText
|
30 X 125 Ft |
Rooms
| Level |
Type |
Length |
Width |
Dimensions |
|
Second Level |
Primary Bedroom |
4.2 m |
3.18 m |
4.2 m x 3.18 m |
|
Second Level |
Bedroom |
2.84 m |
2.82 m |
2.84 m x 2.82 m |
|
Second Level |
Bedroom |
2.84 m |
2.82 m |
2.84 m x 2.82 m |
|
Second Level |
Bedroom |
3.13 m |
2.83 m |
3.13 m x 2.83 m |
|
Basement |
Living Room |
4.24 m |
3.1 m |
4.24 m x 3.1 m |
|
Basement |
Laundry Room |
|
|
Measurements not available |
|
Basement |
Bedroom |
3.12 m |
2.44 m |
3.12 m x 2.44 m |
|
Basement |
Kitchen |
3.1 m |
2.99 m |
3.1 m x 2.99 m |
|
Ground Level |
Kitchen |
3.16 m |
2.97 m |
3.16 m x 2.97 m |
|
Ground Level |
Living Room |
5.95 m |
3.04 m |
5.95 m x 3.04 m |
|
Ground Level |
Dining Room |
3.14 m |
2.7 m |
3.14 m x 2.7 m |
|
Ground Level |
Foyer |
|
|
Measurements not available |
https://www.realtor.ca/real-estate/28508211/7232-redfox-road-mississauga-malton-malton

