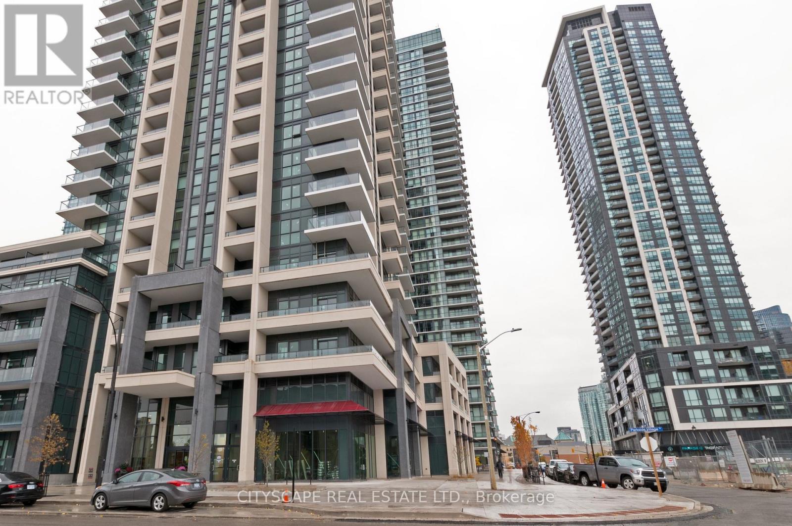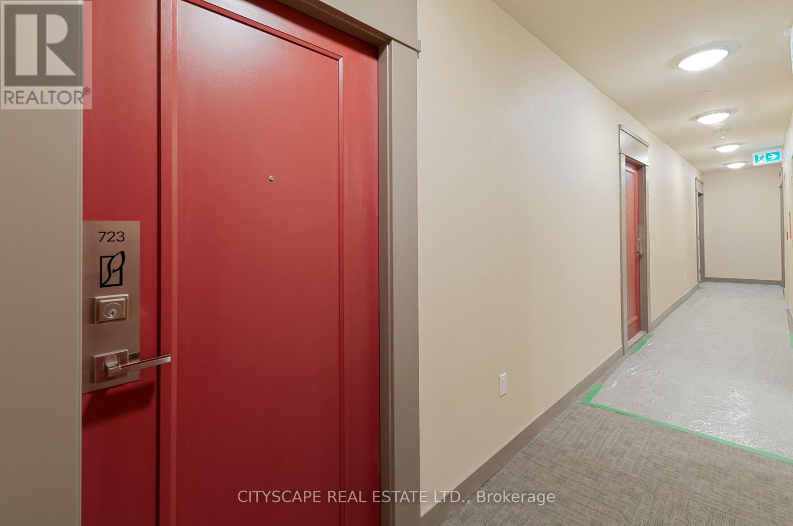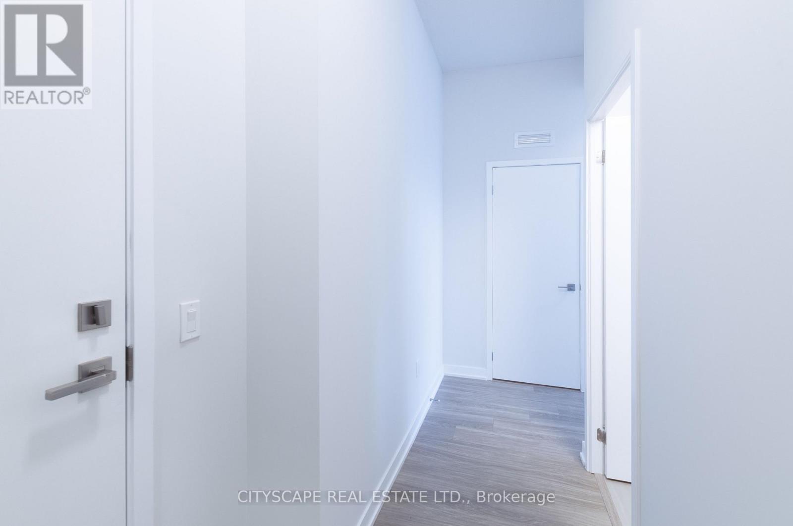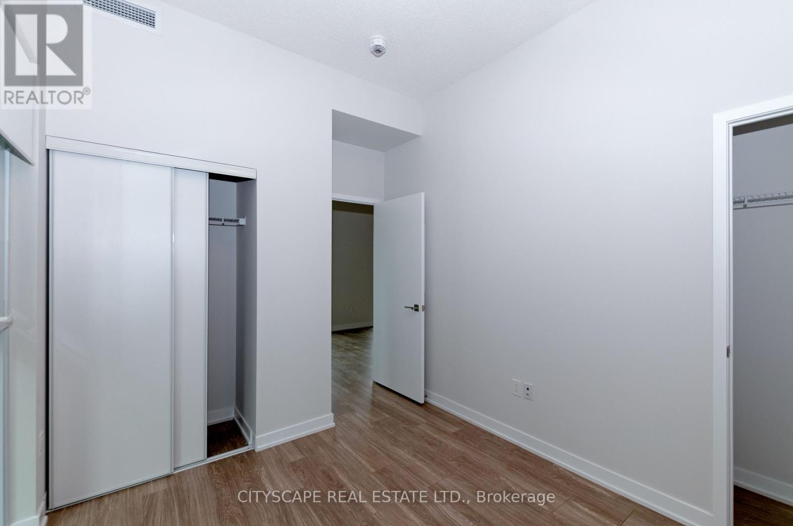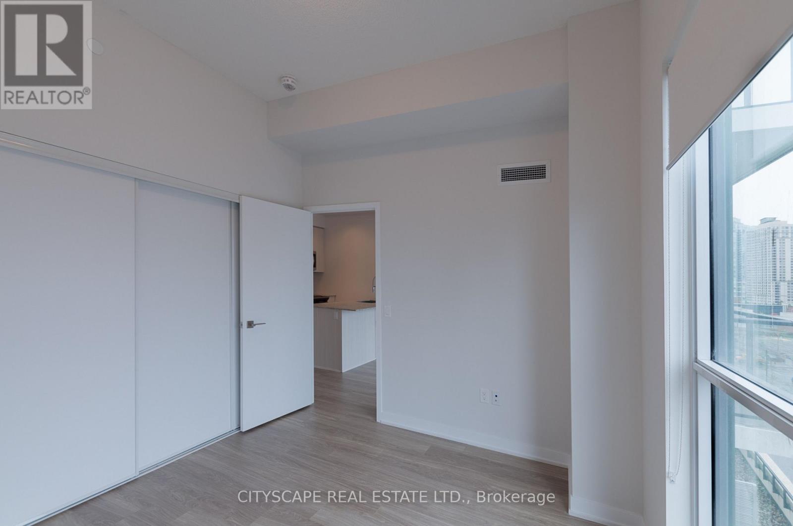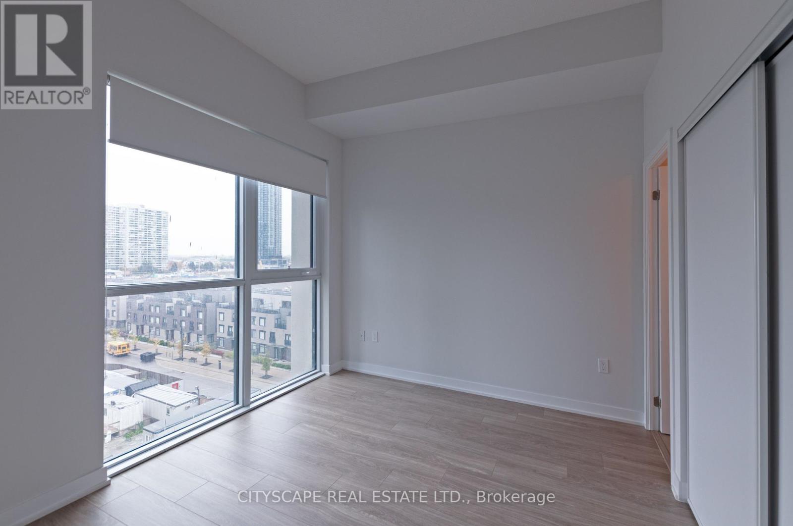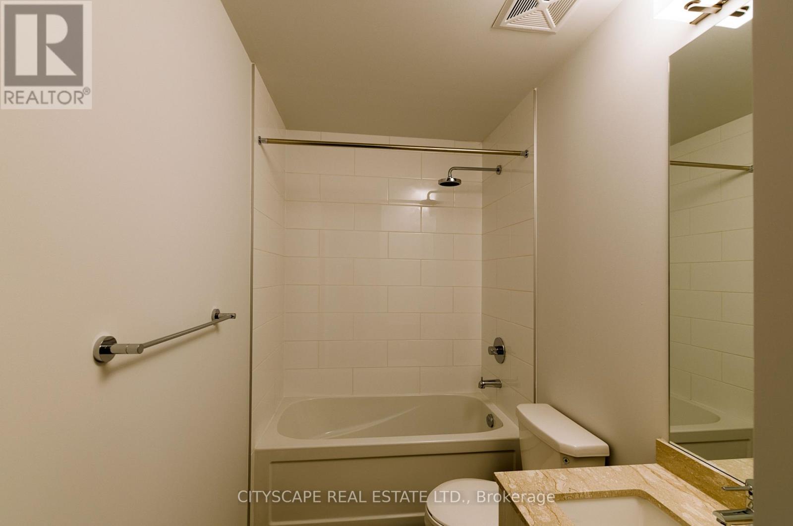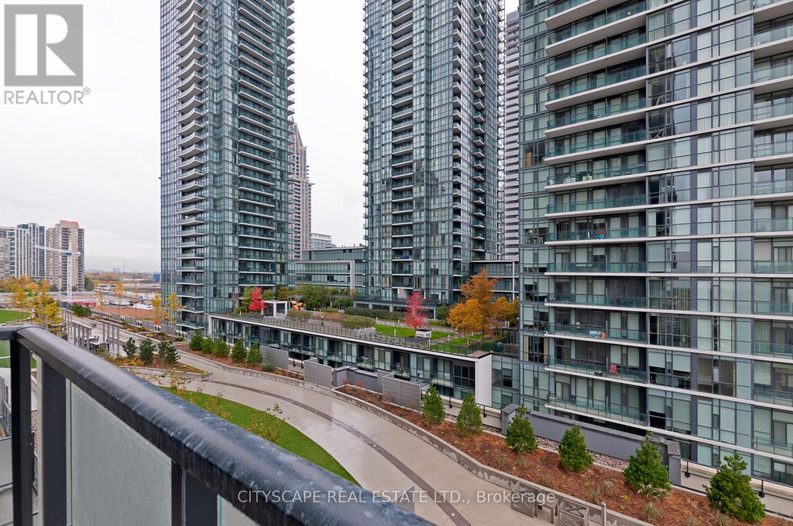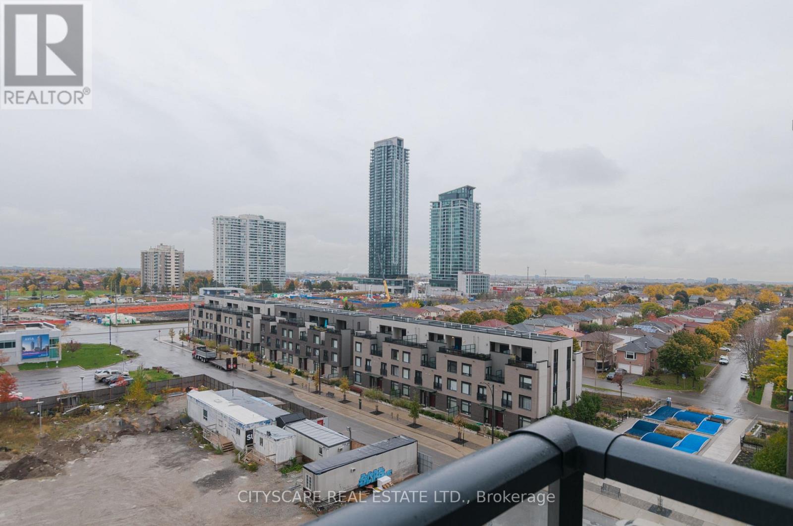723 - 4055 Parkside Village Drive Mississauga, Ontario L5B 0K2
2 Bedroom
2 Bathroom
700 - 799 sqft
Central Air Conditioning
Forced Air
$2,750 Monthly
Corner Unit With 10 Ft Ceilings & Wrap Around Balcony. 2 Bedroom With 2 Full Washrooms And Large 65 Sq. Ft. Wrap Around Balcony. Beautiful South View Of Lake Ontario. 2nd Bedroom Has His & Hers Closets. Walking Distance To Mississauga Bus Terminal, Go Bus Terminal Close To Sheridan College. Few Minutes Drive To Hwy 403 & Qew. Laminate Floor Throughout - No Carpet. Master With 4 Piece En-Suite. Modern Kitchen With S/S Appl's. Granite Counter Top (id:60365)
Property Details
| MLS® Number | W12566014 |
| Property Type | Single Family |
| Community Name | Creditview |
| CommunityFeatures | Pets Not Allowed |
| Features | Balcony, Carpet Free |
| ParkingSpaceTotal | 1 |
Building
| BathroomTotal | 2 |
| BedroomsAboveGround | 2 |
| BedroomsTotal | 2 |
| Age | 6 To 10 Years |
| Amenities | Security/concierge, Exercise Centre, Storage - Locker |
| Appliances | Dishwasher, Dryer, Garage Door Opener, Microwave, Hood Fan, Stove, Washer, Window Coverings, Refrigerator |
| BasementType | None |
| CoolingType | Central Air Conditioning |
| ExteriorFinish | Concrete |
| FlooringType | Laminate |
| HeatingFuel | Natural Gas |
| HeatingType | Forced Air |
| SizeInterior | 700 - 799 Sqft |
| Type | Apartment |
Parking
| Underground | |
| Garage |
Land
| Acreage | No |
Rooms
| Level | Type | Length | Width | Dimensions |
|---|---|---|---|---|
| Flat | Living Room | Measurements not available | ||
| Flat | Dining Room | Measurements not available | ||
| Flat | Kitchen | Measurements not available | ||
| Flat | Bedroom 2 | Measurements not available | ||
| Flat | Primary Bedroom | Measurements not available |
Paramjit Gill
Salesperson
Cityscape Real Estate Ltd.
885 Plymouth Dr #2
Mississauga, Ontario L5V 0B5
885 Plymouth Dr #2
Mississauga, Ontario L5V 0B5

