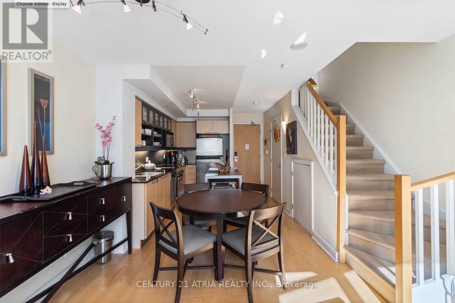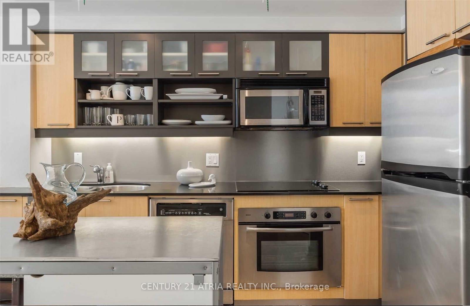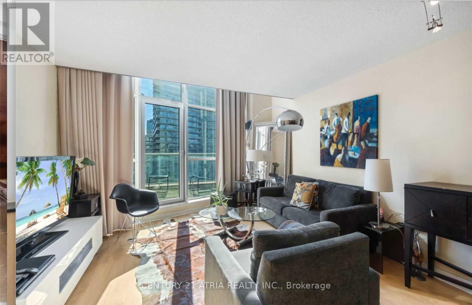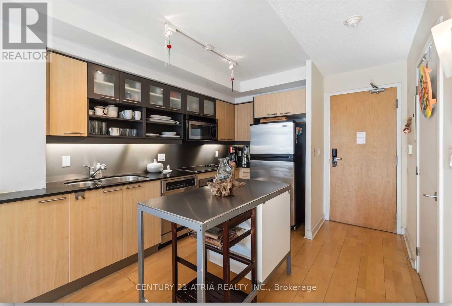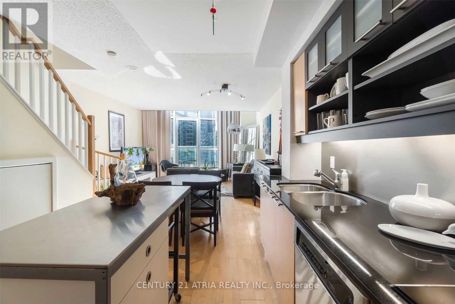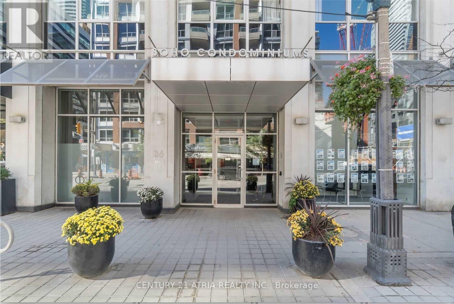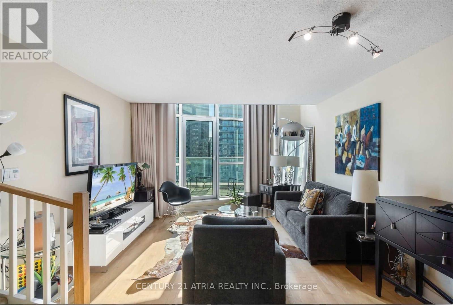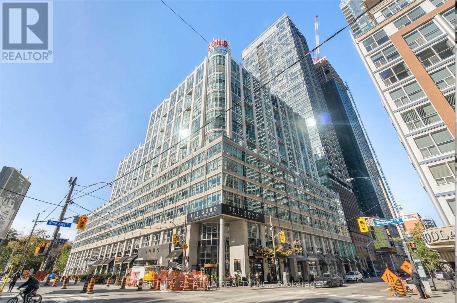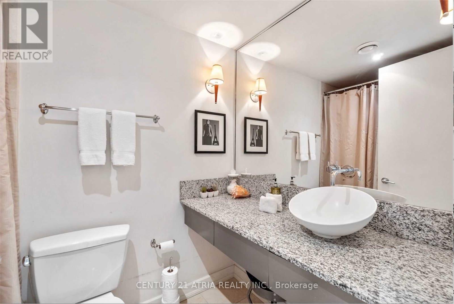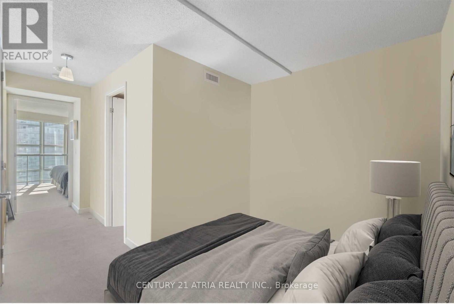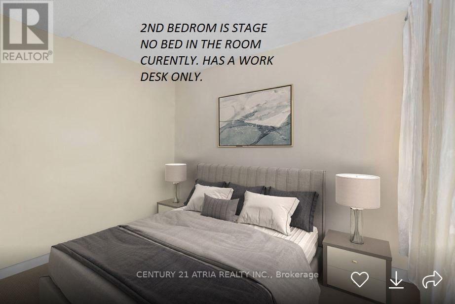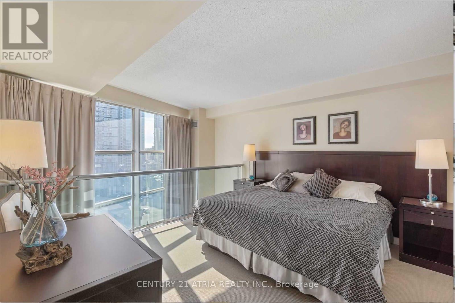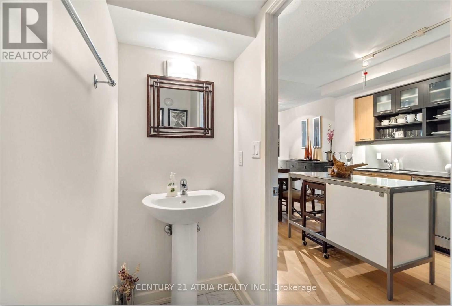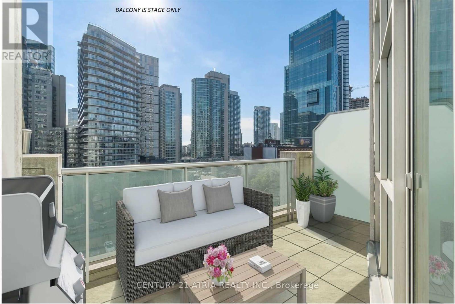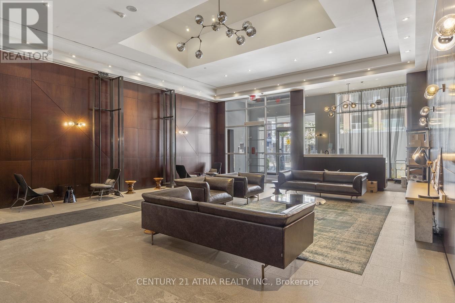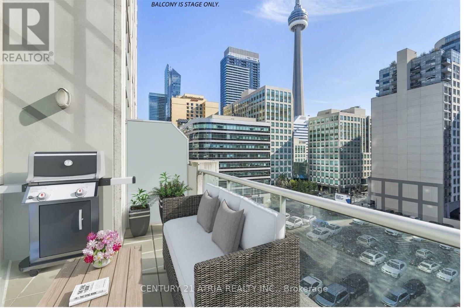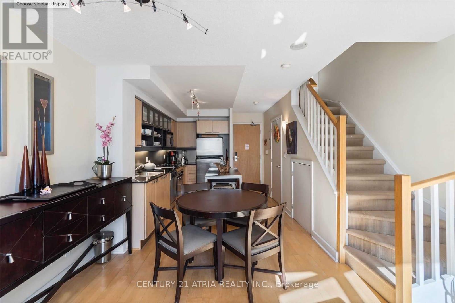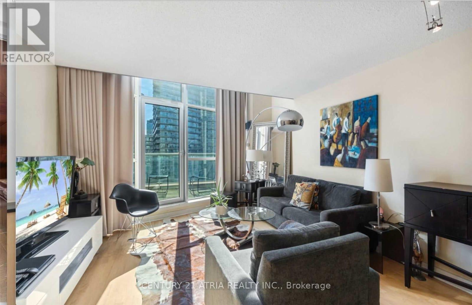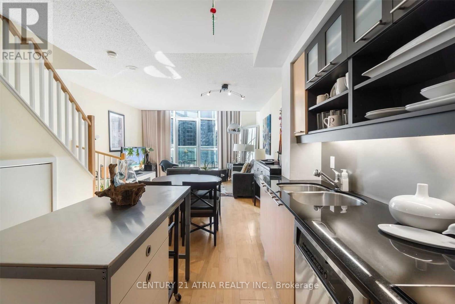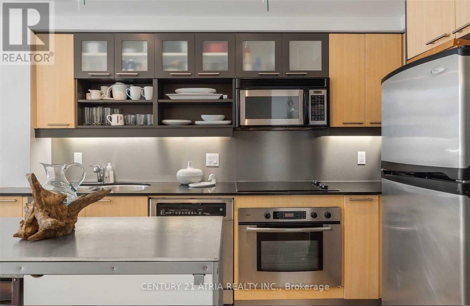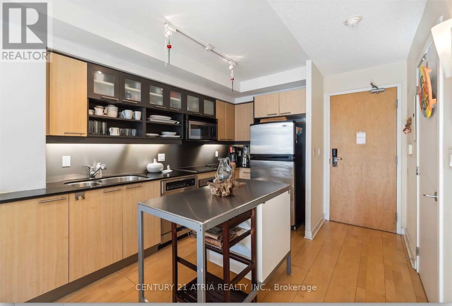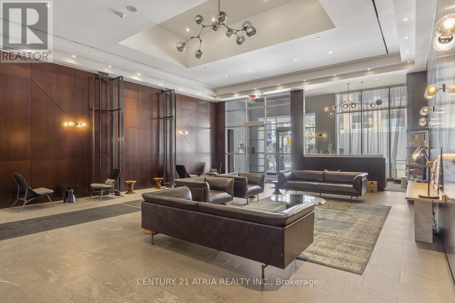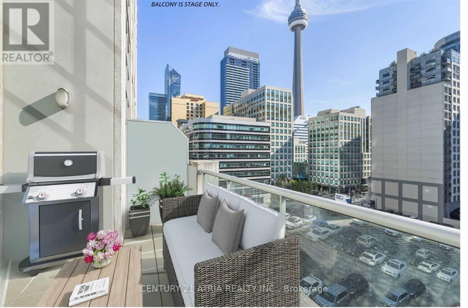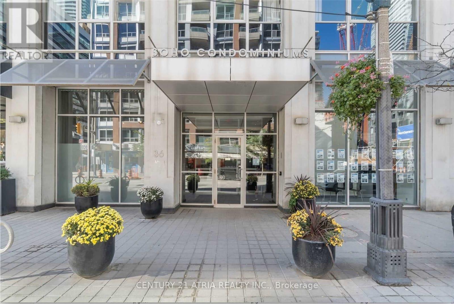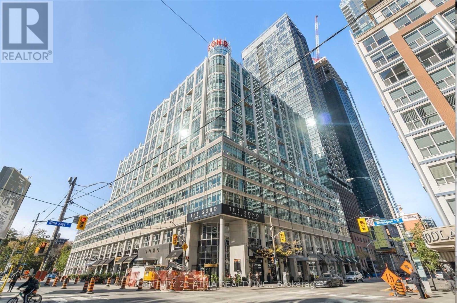723 - 36 Blue Jays Way Toronto, Ontario M5V 0L7
$899,999Maintenance, Water, Common Area Maintenance, Insurance
$974 Monthly
Maintenance, Water, Common Area Maintenance, Insurance
$974 MonthlyExperience upscale urban living at 36 Blue Jays Way, in the heart of Torontos prestigious Entertainment District. This beautifully designed 1+Den, 2-Bath residence offers refined finishes, functional space, and a lifestyle that blends elegance with convenience. The bright, open-concept layout is framed by floor-to-ceiling windows, filling the home with natural light and showcasing city views. The modern kitchen features sleek cabinetry, premium appliances, and a stylish breakfast barperfect for both casual dining and entertaining. The primary suite includes a spa-inspired ensuite for ultimate comfort. A spacious den, large enough to serve as a second bedroom, offers versatility for guests, a home office, or a private retreat. With two washrooms, every detail is designed for both practicality and luxury. Residents enjoy access to an array of five-star amenities, including a 24-hour concierge, state-of-the-art fitness centre, indoor pool, sauna, and elegant communal spaces. Just steps from world-class dining, theatres, nightlife, the Rogers Centre, and the CN Tower, this address places you at the centre of Torontos most vibrant offerings, while providing a sophisticated sanctuary above it all. 36 Blue Jays Way where luxury meets lifestyle. This unit must be sold (id:60365)
Open House
This property has open houses!
12:00 pm
Ends at:3:00 pm
Property Details
| MLS® Number | C12371087 |
| Property Type | Single Family |
| Community Name | Waterfront Communities C1 |
| CommunityFeatures | Pet Restrictions |
| EquipmentType | Water Heater |
| Features | Balcony |
| RentalEquipmentType | Water Heater |
Building
| BathroomTotal | 2 |
| BedroomsAboveGround | 2 |
| BedroomsTotal | 2 |
| Appliances | Cooktop, Dishwasher, Dryer, Microwave, Stove, Washer, Refrigerator |
| CoolingType | Central Air Conditioning |
| ExteriorFinish | Aluminum Siding |
| FlooringType | Vinyl, Marble |
| HalfBathTotal | 1 |
| HeatingFuel | Electric |
| HeatingType | Forced Air |
| StoriesTotal | 2 |
| SizeInterior | 800 - 899 Sqft |
Parking
| No Garage |
Land
| Acreage | No |
Rooms
| Level | Type | Length | Width | Dimensions |
|---|---|---|---|---|
| Main Level | Kitchen | 3 m | 3.3 m | 3 m x 3.3 m |
| Main Level | Dining Room | 6.7 m | 4 m | 6.7 m x 4 m |
| Main Level | Bathroom | 1 m | 1 m | 1 m x 1 m |
| Upper Level | Primary Bedroom | 4.2 m | 3.7 m | 4.2 m x 3.7 m |
| Upper Level | Den | 4 m | 2.2 m | 4 m x 2.2 m |
| Upper Level | Bathroom | 1 m | 1 m | 1 m x 1 m |
Ken Dang
Salesperson
C200-1550 Sixteenth Ave Bldg C South
Richmond Hill, Ontario L4B 3K9

