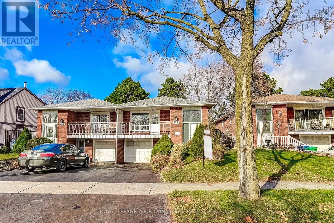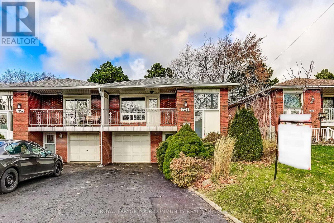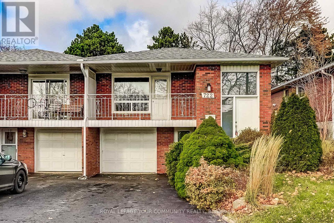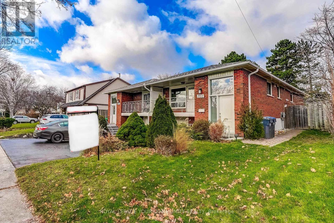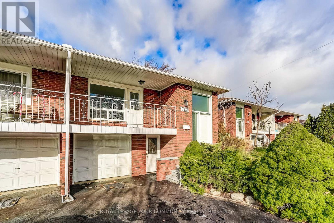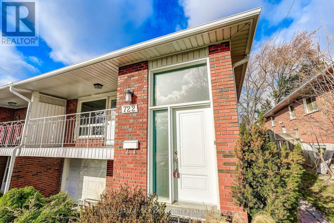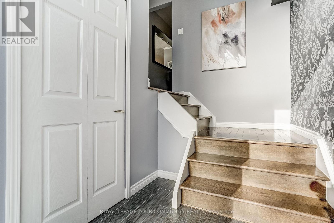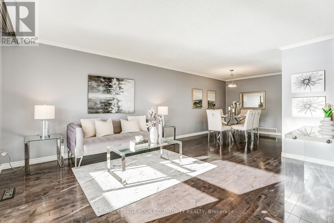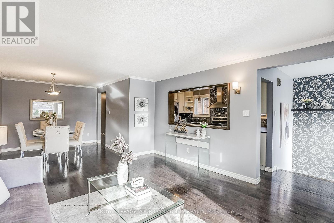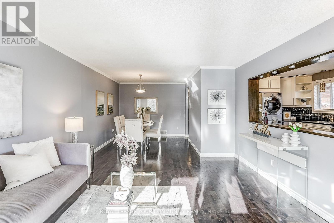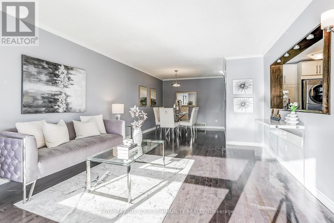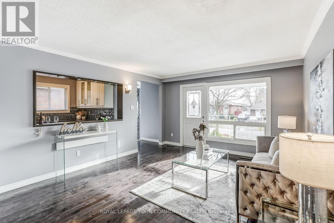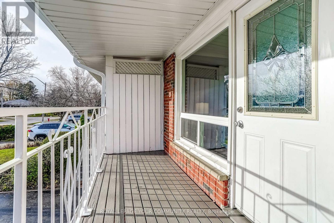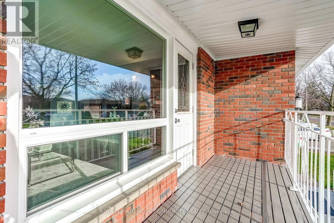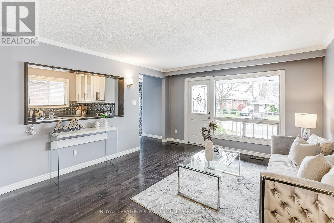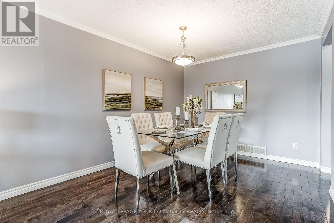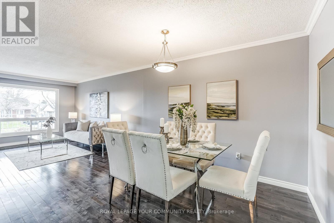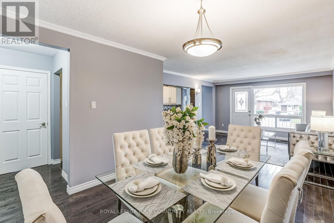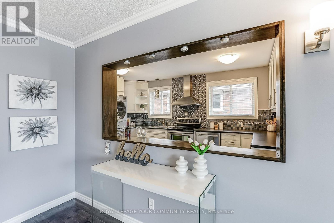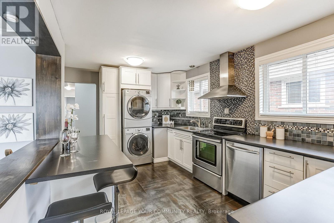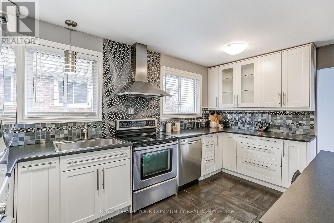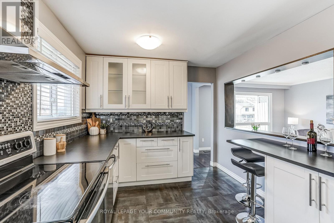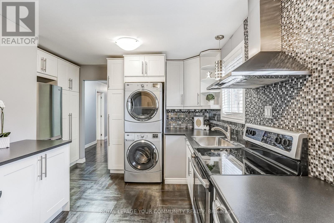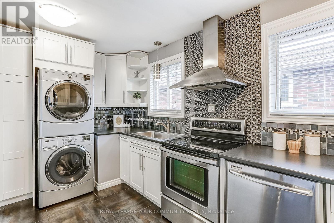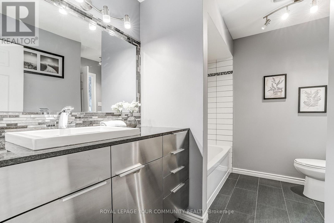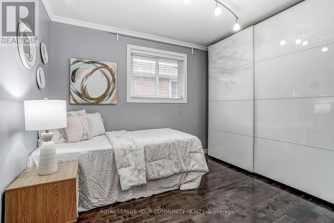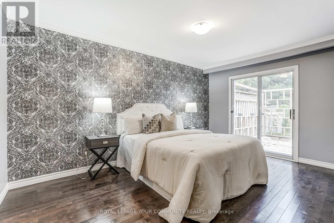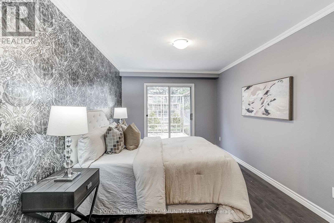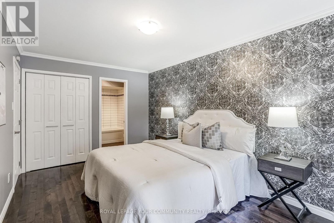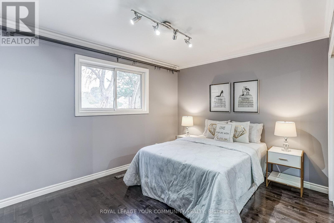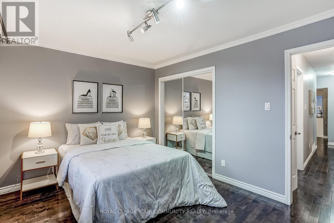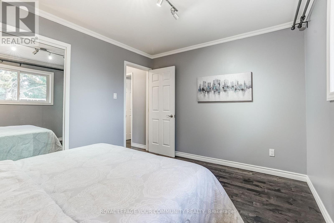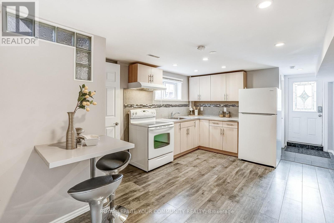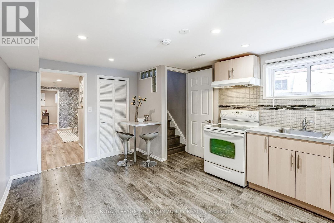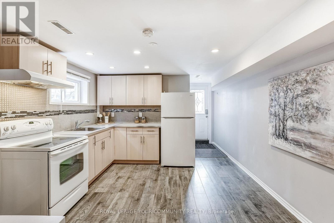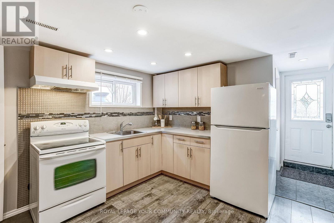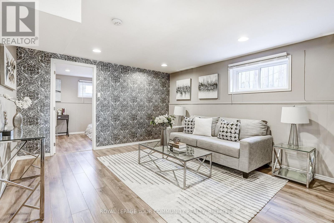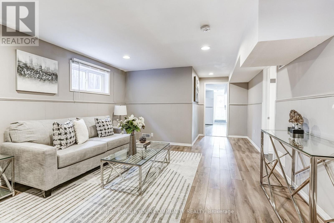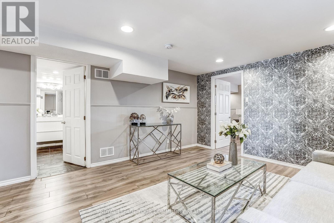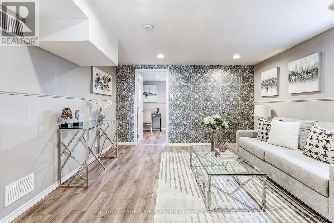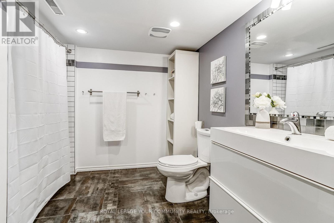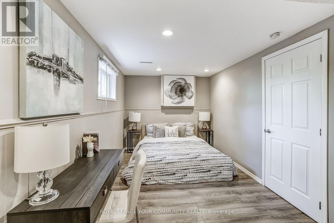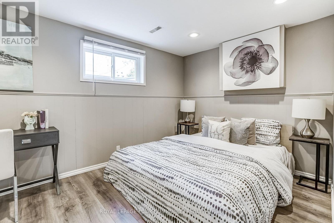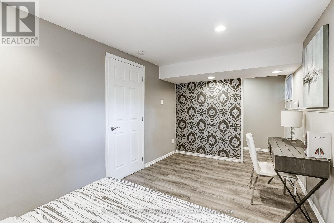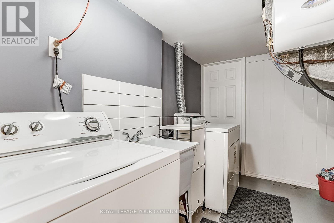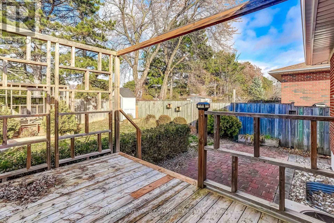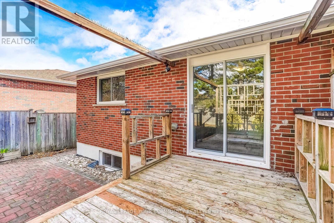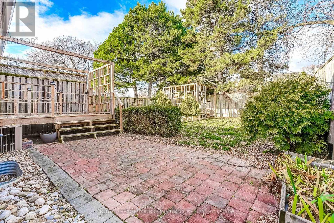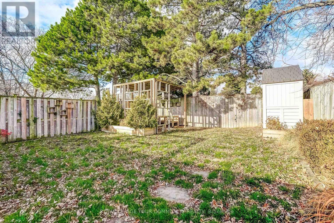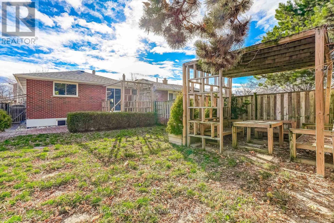722 Green Meadow Crescent Mississauga, Ontario L5A 2V2
$999,900
Modernized Bungalow W/ Turn Key Basement Apartment - Great For Investors and/or First Time Buyers. This All Brick Bungalow Features over 2500sqft of Finished Living Space. Tons Of New Upgrades Including: Eavestroughs 2025 & Roof Shingles 2022. Newer 3 Front Doors. Gorgeous Open To Above Foyer w/ Designer Inspired Wall Paper Feature Walls Matching Throughout the Home. Foyer, Kitchen, and both Bathrooms All Updated w/ Modern Tiles, Vanities and Bathtubs . Floors Upgraded To Hardwood On Main. All Interior & Exterior Lighting Upgraded. Modernized Kitchen Cabinetry W/ European Style Washer/Dryer On Main. Secondary Laundry In Lower Unit. 2 Separate Entrances To Lower Unit W/ Above Grade Windows & Lots of Natural Lighting. Potential To Create a 2nd Basement Bedroom Out Of the Family Room. Why Rent When You Can Become A Landlord? Private Mature Treed Backyard With Pressure Treated Walk-Out Deck & Pergola With Accompanying Storage Shed. Impeccably Maintained By The Owners Over The Years. Quiet Family Oriented Neighbourhood W/ Walking Distance To Grocery, Shopping, Parks, Community Centre, & Great Schools! Quick Access To All Highways, Subway, GO Train, Square One & Local Businesses. Welcome to the Valleys! (id:60365)
Open House
This property has open houses!
2:00 pm
Ends at:4:00 pm
2:00 pm
Ends at:4:00 pm
Property Details
| MLS® Number | W12582342 |
| Property Type | Single Family |
| Community Name | Mississauga Valleys |
| AmenitiesNearBy | Hospital, Park, Public Transit, Schools |
| Features | Lighting, Carpet Free, Gazebo, In-law Suite |
| ParkingSpaceTotal | 3 |
| Structure | Deck, Porch, Shed |
| ViewType | View |
Building
| BathroomTotal | 2 |
| BedroomsAboveGround | 3 |
| BedroomsBelowGround | 1 |
| BedroomsTotal | 4 |
| Age | 51 To 99 Years |
| Appliances | Garage Door Opener Remote(s), Blinds, Dryer, Hood Fan, Stove, Washer, Refrigerator |
| ArchitecturalStyle | Raised Bungalow |
| BasementDevelopment | Finished |
| BasementFeatures | Apartment In Basement, Walk Out |
| BasementType | N/a, N/a (finished) |
| ConstructionStyleAttachment | Semi-detached |
| CoolingType | Central Air Conditioning |
| ExteriorFinish | Brick |
| FlooringType | Hardwood, Concrete, Tile, Laminate |
| FoundationType | Concrete |
| HeatingFuel | Natural Gas |
| HeatingType | Forced Air |
| StoriesTotal | 1 |
| SizeInterior | 1100 - 1500 Sqft |
| Type | House |
| UtilityWater | Municipal Water |
Parking
| Garage |
Land
| Acreage | No |
| FenceType | Fenced Yard |
| LandAmenities | Hospital, Park, Public Transit, Schools |
| LandscapeFeatures | Landscaped |
| Sewer | Sanitary Sewer |
| SizeDepth | 125 Ft ,6 In |
| SizeFrontage | 30 Ft ,2 In |
| SizeIrregular | 30.2 X 125.5 Ft |
| SizeTotalText | 30.2 X 125.5 Ft|under 1/2 Acre |
Rooms
| Level | Type | Length | Width | Dimensions |
|---|---|---|---|---|
| Lower Level | Mud Room | 1.5 m | 2 m | 1.5 m x 2 m |
| Lower Level | Cold Room | 1 m | 2 m | 1 m x 2 m |
| Lower Level | Bedroom 4 | 4.11 m | 3.63 m | 4.11 m x 3.63 m |
| Lower Level | Kitchen | 5.92 m | 2.62 m | 5.92 m x 2.62 m |
| Lower Level | Family Room | 4.7 m | 3.63 m | 4.7 m x 3.63 m |
| Lower Level | Laundry Room | 2 m | 4 m | 2 m x 4 m |
| Main Level | Living Room | 4.68 m | 3.9 m | 4.68 m x 3.9 m |
| Main Level | Dining Room | 3 m | 3 m | 3 m x 3 m |
| Main Level | Kitchen | 6.1 m | 2.57 m | 6.1 m x 2.57 m |
| Main Level | Primary Bedroom | 4.62 m | 3.04 m | 4.62 m x 3.04 m |
| Main Level | Bedroom 2 | 3.81 m | 3.01 m | 3.81 m x 3.01 m |
| Main Level | Bedroom 3 | 3.5 m | 2.74 m | 3.5 m x 2.74 m |
Utilities
| Cable | Installed |
| Electricity | Installed |
| Sewer | Installed |
Ziggy Piszczek
Broker
187 King Street East
Toronto, Ontario M5A 1J5

