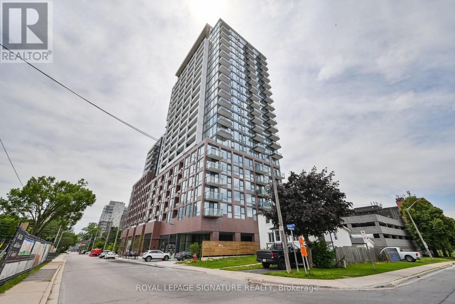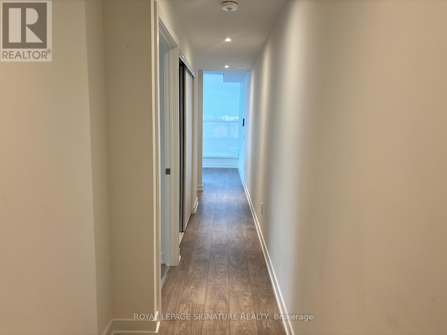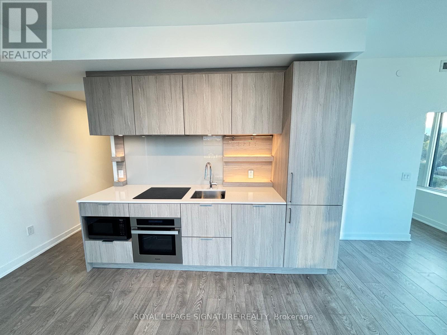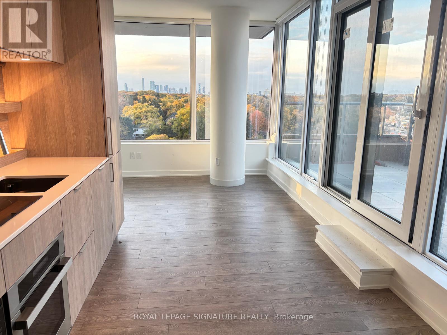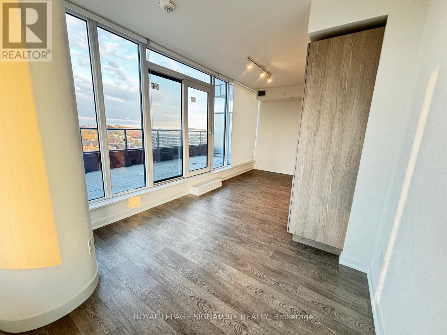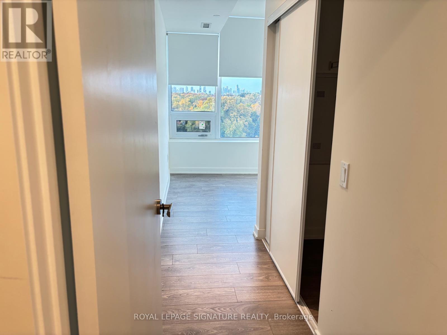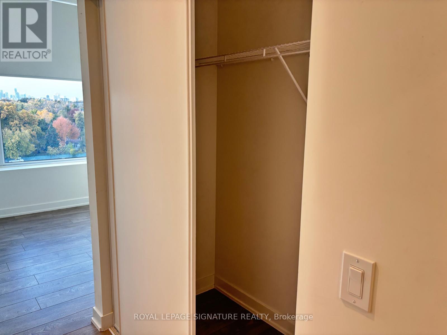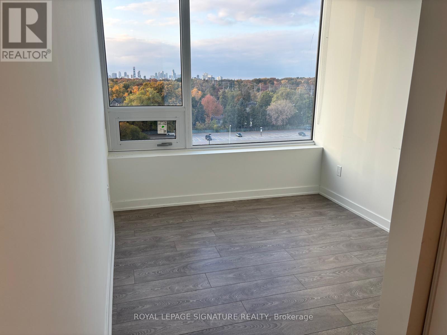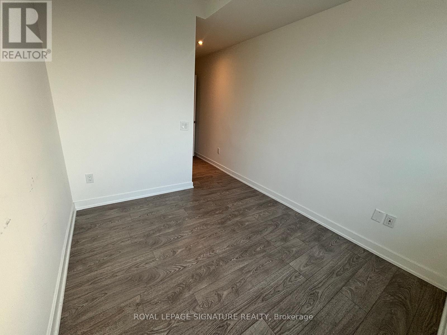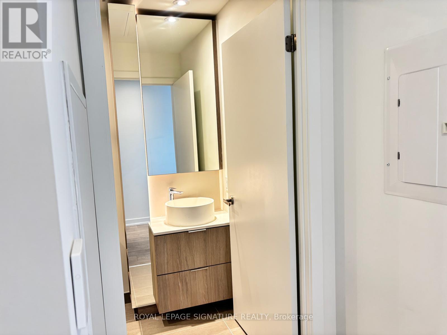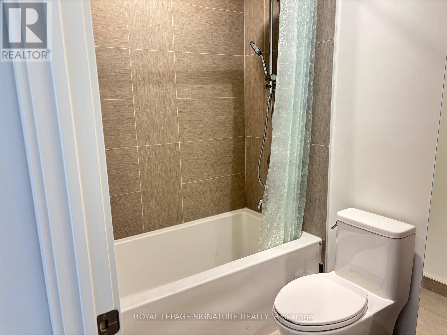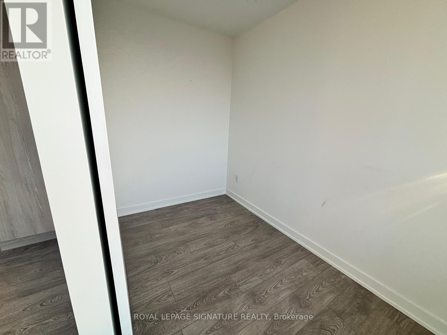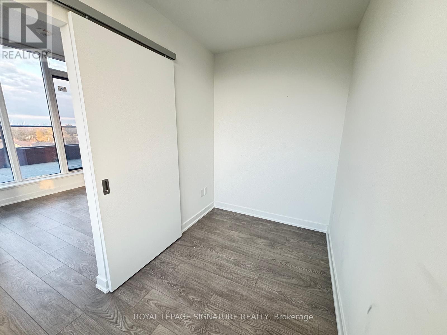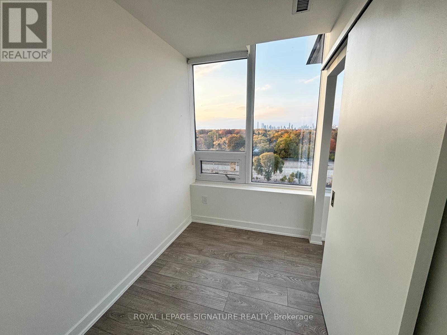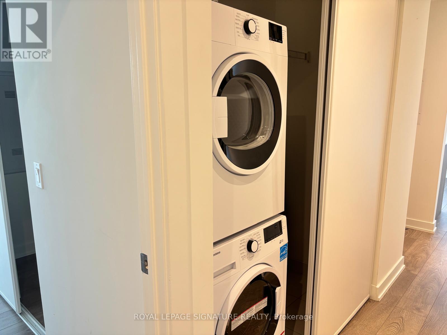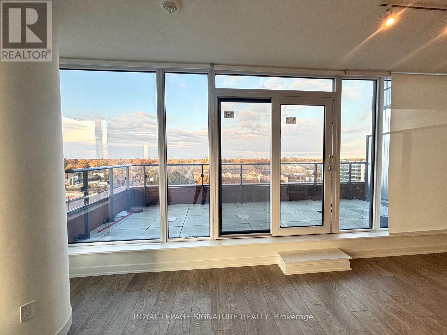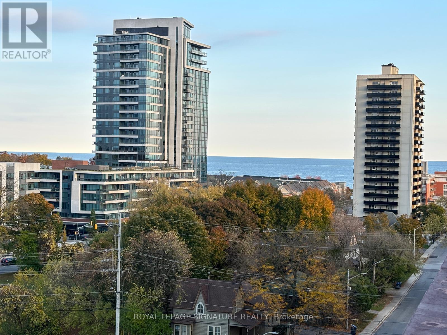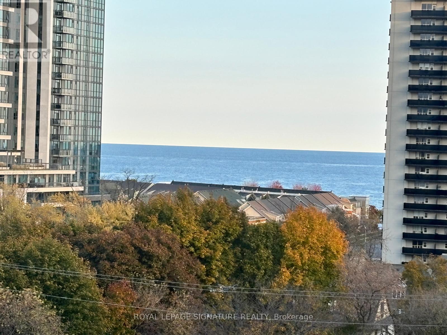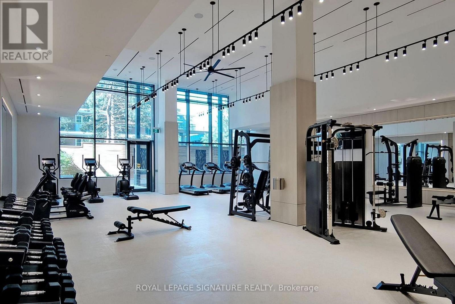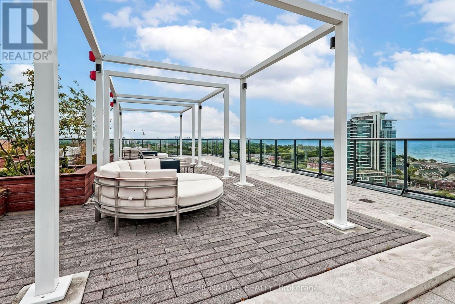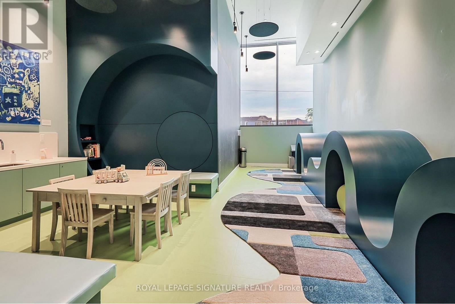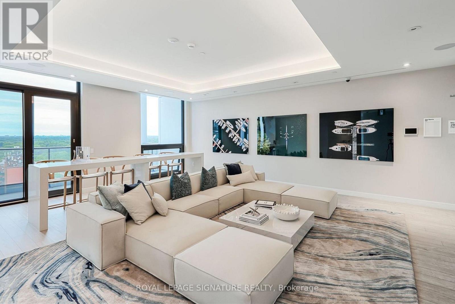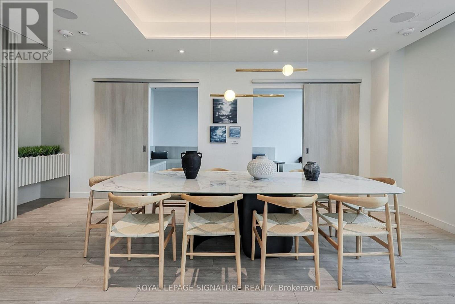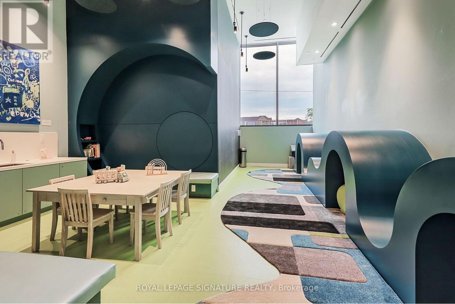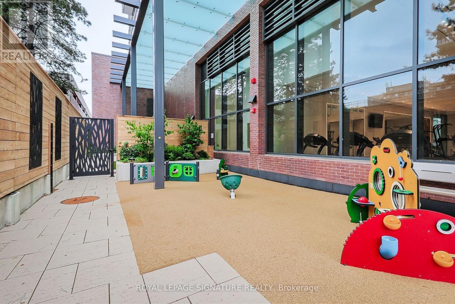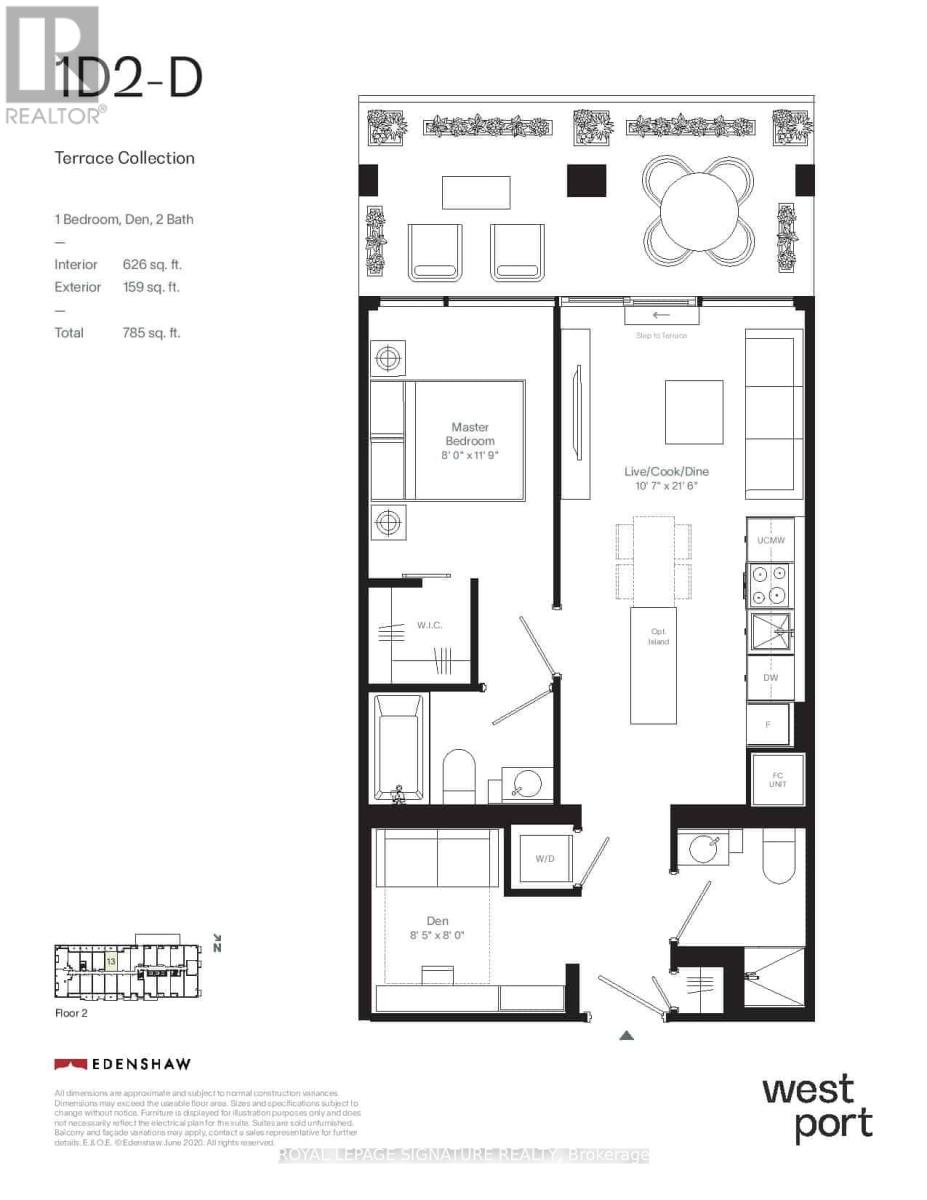721 - 28 Ann Street Mississauga, Ontario L5G 0E1
$2,399 Monthly
Welcome to vibrant Port Credit living at its finest. This stylish one bedroom plus den corner suite combines contemporary design with unbeatable convenience. Perfectly located just moments from the Port Credit GO Station, commuting to downtown Toronto or accessing the QEW is effortless, and the new LRT will soon make travel even easier. Inside, enjoy a bright open layout with modern built in appliances, sleek light flooring, and a spacious balcony offering beautiful city and lake views. Step outside and explore the best of the neighbourhood with local shops, cafés, restaurants, the marina, and parks, all within walking distance. Residents enjoy exceptional building amenities including a 24 hour concierge, state of the art fitness centre, games and party rooms, co-working lounge, guest suites, visitor parking, a rooftop terrace with BBQs, and a dog friendly outdoor area. The unit includes one parking space, a locker, and in suite laundry for added convenience. 24/7 paid parking is also available on site. Book your showing today! (id:60365)
Property Details
| MLS® Number | W12502488 |
| Property Type | Single Family |
| Community Name | Port Credit |
| AmenitiesNearBy | Marina, Park, Public Transit, Schools |
| CommunityFeatures | Pets Allowed With Restrictions |
| Features | Balcony, In Suite Laundry |
| ParkingSpaceTotal | 1 |
Building
| BathroomTotal | 1 |
| BedroomsAboveGround | 1 |
| BedroomsBelowGround | 1 |
| BedroomsTotal | 2 |
| Amenities | Security/concierge, Exercise Centre, Party Room, Visitor Parking, Storage - Locker |
| Appliances | Dishwasher, Dryer, Oven, Washer, Refrigerator |
| BasementType | None |
| CoolingType | Central Air Conditioning |
| ExteriorFinish | Concrete |
| HeatingFuel | Natural Gas |
| HeatingType | Forced Air |
| SizeInterior | 600 - 699 Sqft |
| Type | Apartment |
Parking
| Underground | |
| Garage |
Land
| Acreage | No |
| LandAmenities | Marina, Park, Public Transit, Schools |
| SurfaceWater | Lake/pond |
Rooms
| Level | Type | Length | Width | Dimensions |
|---|---|---|---|---|
| Main Level | Dining Room | 6.7 m | 3.07 m | 6.7 m x 3.07 m |
| Main Level | Living Room | 6.7 m | 3.07 m | 6.7 m x 3.07 m |
| Main Level | Kitchen | 6.7 m | 3.07 m | 6.7 m x 3.07 m |
| Main Level | Primary Bedroom | 2.97 m | 2.41 m | 2.97 m x 2.41 m |
| Main Level | Den | 2.97 m | 1.78 m | 2.97 m x 1.78 m |
https://www.realtor.ca/real-estate/29059993/721-28-ann-street-mississauga-port-credit-port-credit
Stanley Bernardo
Broker
201-30 Eglinton Ave West
Mississauga, Ontario L5R 3E7
Theresa Nazareth
Salesperson
201-30 Eglinton Ave West
Mississauga, Ontario L5R 3E7

