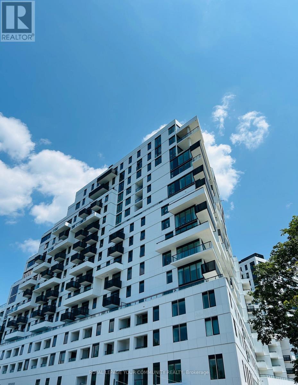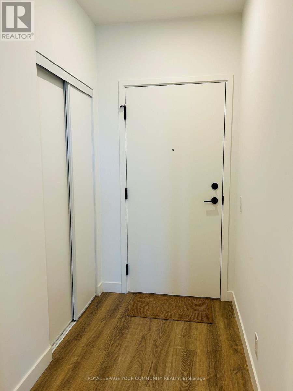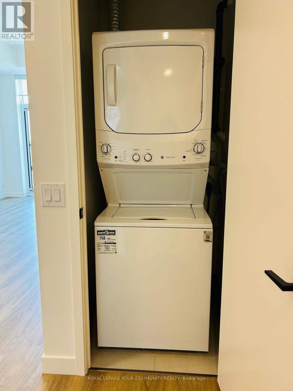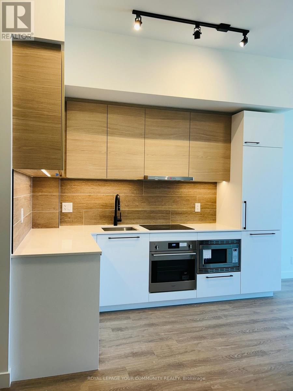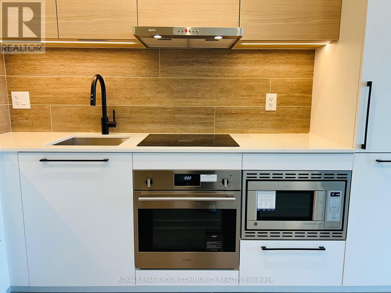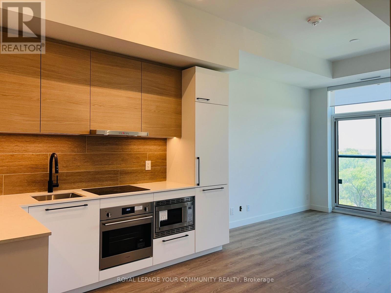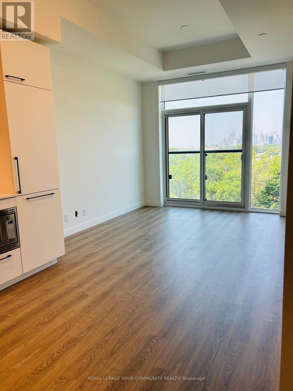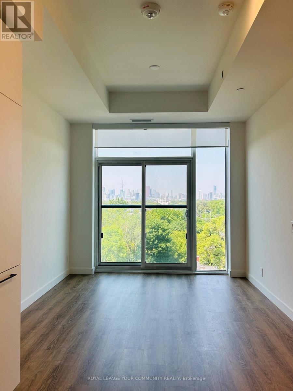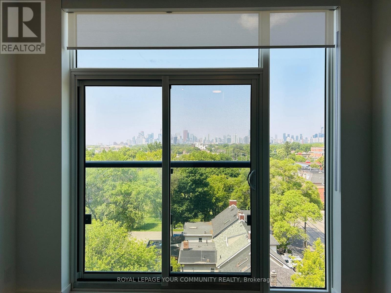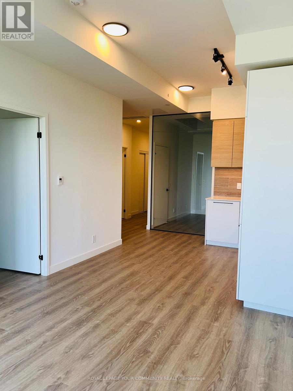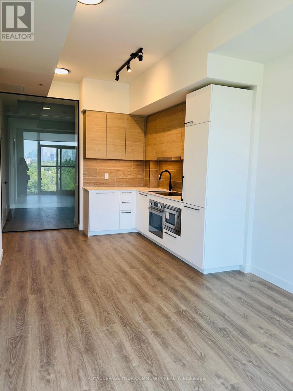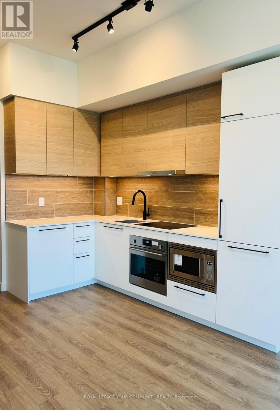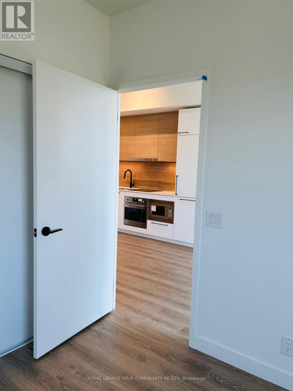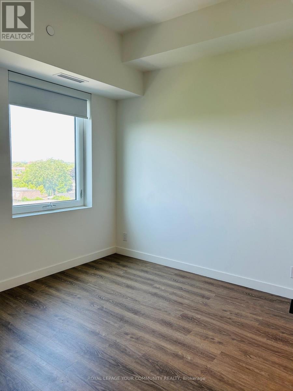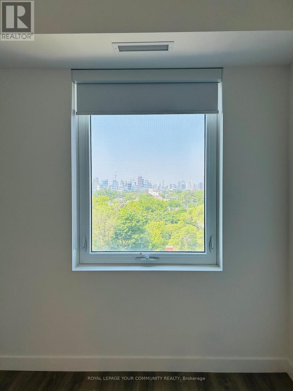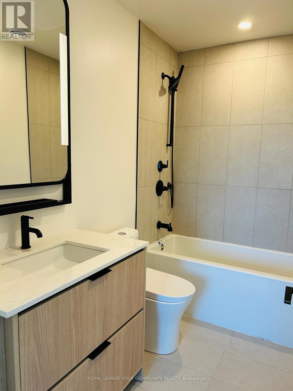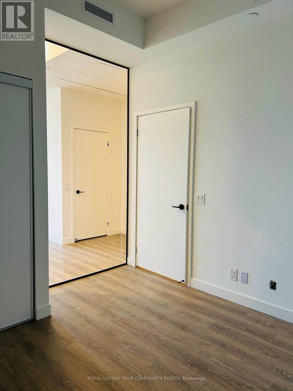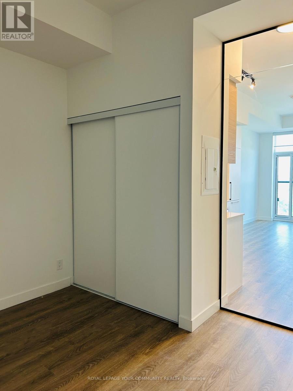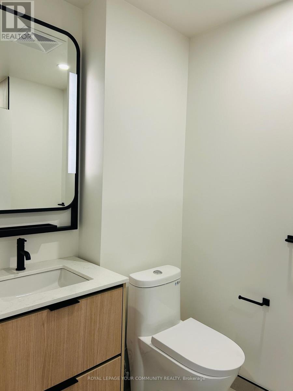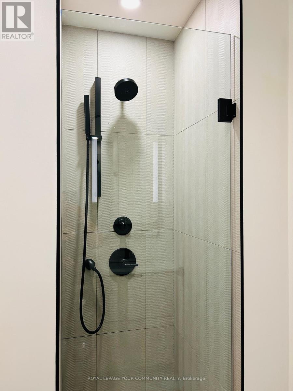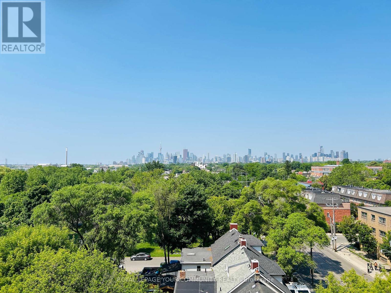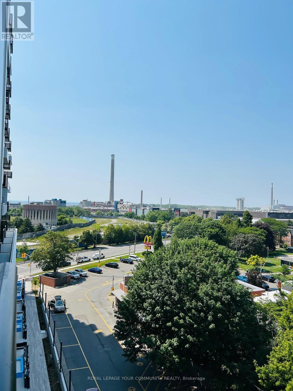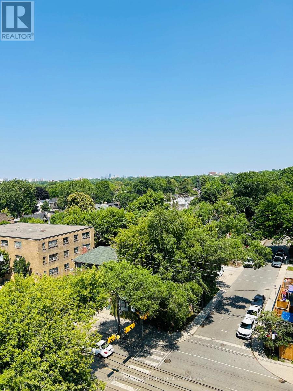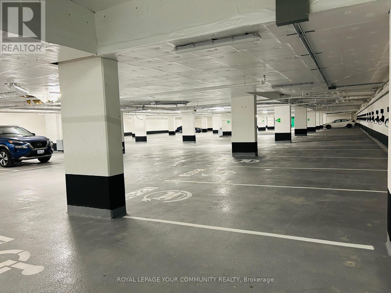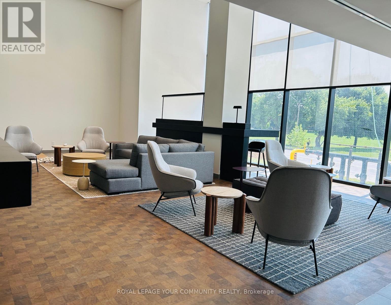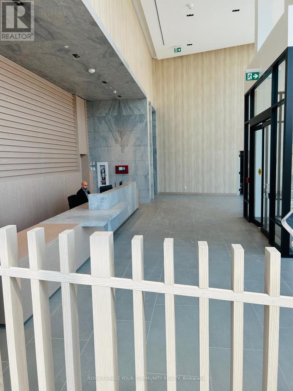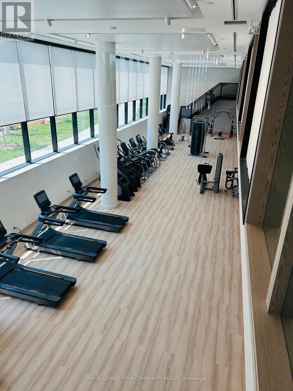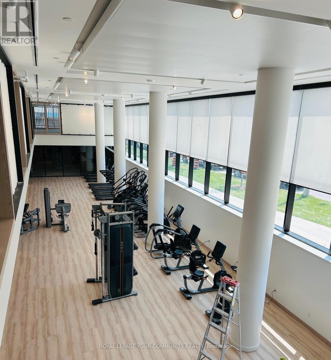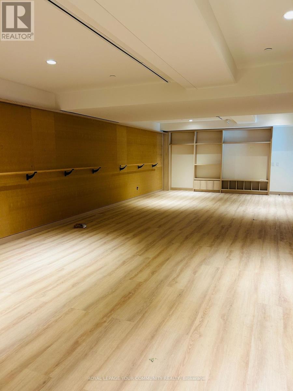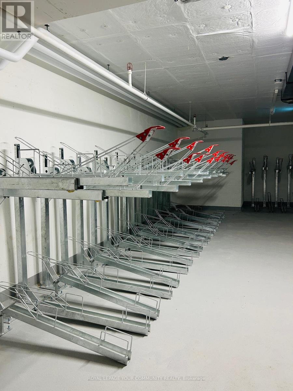721 - 1050 Eastern Avenue Toronto, Ontario M4L 0B7
$675,000Maintenance, Common Area Maintenance, Insurance
$455.04 Monthly
Maintenance, Common Area Maintenance, Insurance
$455.04 MonthlyDon't miss the opportunity to own a brand new, never lived in 711 sq. ft. suite at the iconic Queen & Ashbridge Condos located in the picturesque and highly sought after Beaches area which effortlessly combines peaceful lakeside living with vibrant urban energy. The functional bright and airy open concept floor plan boasts two spacious bedrooms, as well as, two luxurious washrooms. The unobstructed, expansive city views and partial waterfront views are both awe inspiring and breathtaking. With soaring ceilings, wide plank floors throughout, modern finishes, 1 underground parking spot and a stunning integrated kitchen, there is not much left to be desired. Approximately $5500 spent on upgrades! The vast array of amenities include a magnificent rooftop terrace, 24 hour concierge, Sky Club lounge and fitness centre, to name a few. Centrally located and just steps away from Woodbine Beach, Queen Street East, the TTC, streetcar, restaurants, shops, cafes and much, much more. (id:60365)
Property Details
| MLS® Number | E12511384 |
| Property Type | Single Family |
| Community Name | The Beaches |
| AmenitiesNearBy | Beach, Park, Public Transit, Schools |
| CommunityFeatures | Pets Allowed With Restrictions |
| Features | Balcony, Carpet Free |
| ParkingSpaceTotal | 1 |
| ViewType | View, City View |
Building
| BathroomTotal | 2 |
| BedroomsAboveGround | 2 |
| BedroomsTotal | 2 |
| Age | New Building |
| Amenities | Visitor Parking, Exercise Centre, Security/concierge, Recreation Centre |
| Appliances | Oven - Built-in, Range, Cooktop, Dishwasher, Dryer, Hood Fan, Microwave, Oven, Washer, Window Coverings, Refrigerator |
| BasementType | None |
| CoolingType | Central Air Conditioning |
| ExteriorFinish | Concrete |
| FlooringType | Vinyl, Tile |
| HeatingFuel | Natural Gas |
| HeatingType | Forced Air |
| SizeInterior | 700 - 799 Sqft |
Parking
| Underground | |
| Garage |
Land
| Acreage | No |
| LandAmenities | Beach, Park, Public Transit, Schools |
| SurfaceWater | Lake/pond |
Rooms
| Level | Type | Length | Width | Dimensions |
|---|---|---|---|---|
| Main Level | Bedroom | 2.74 m | 3.05 m | 2.74 m x 3.05 m |
| Main Level | Bedroom 2 | 2.74 m | 3.05 m | 2.74 m x 3.05 m |
| Main Level | Kitchen | 5.79 m | 2.74 m | 5.79 m x 2.74 m |
| Main Level | Bathroom | Measurements not available | ||
| Main Level | Bathroom | Measurements not available |
https://www.realtor.ca/real-estate/29069573/721-1050-eastern-avenue-toronto-the-beaches-the-beaches
Shikha Abbi
Salesperson
6173 Main Street
Stouffville, Ontario L4A 4H8

