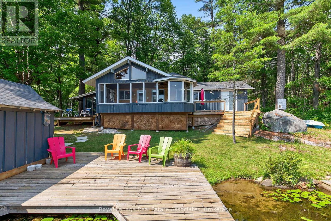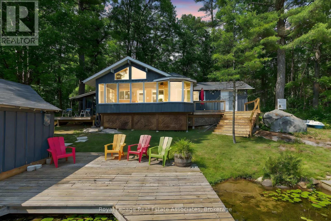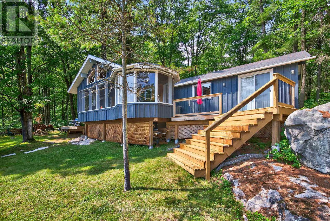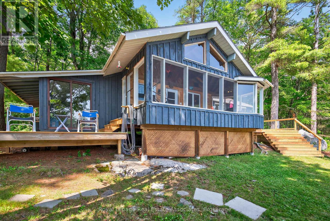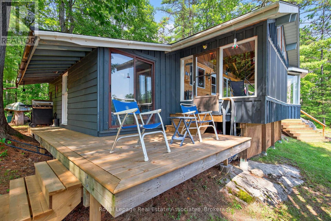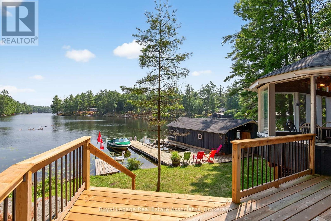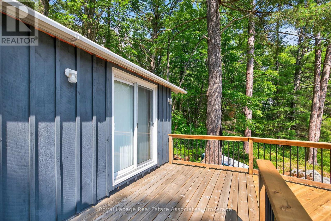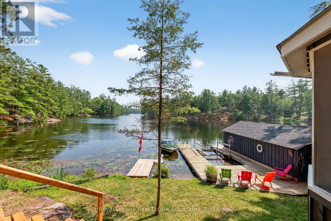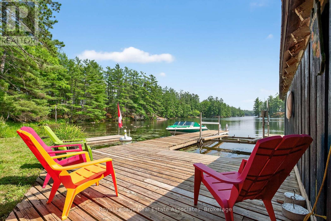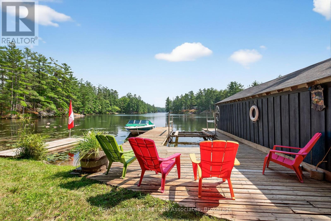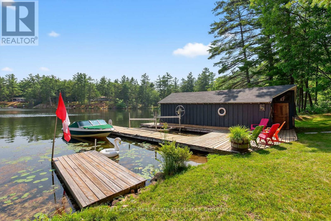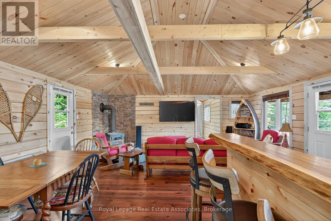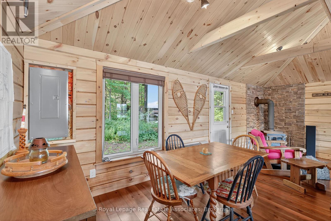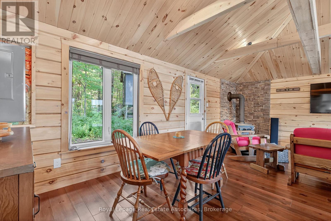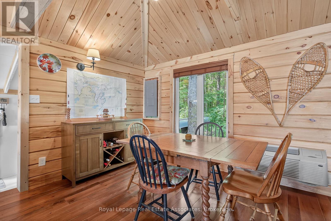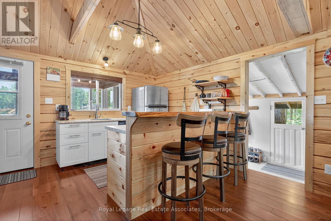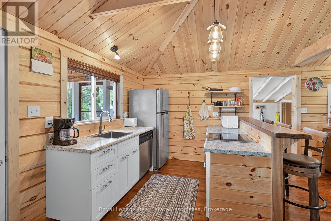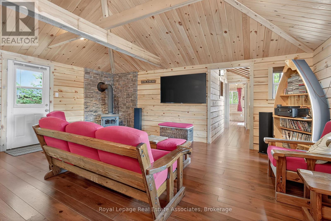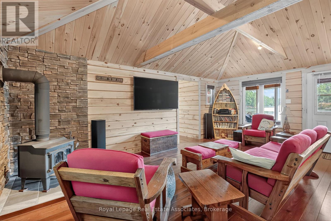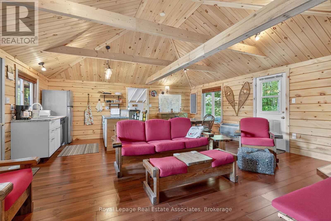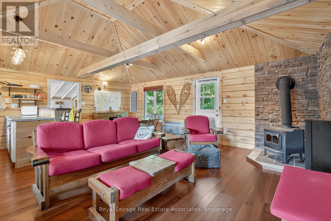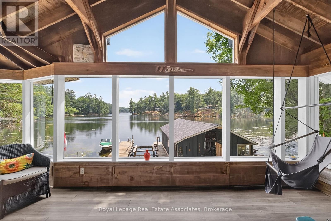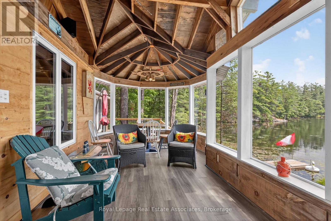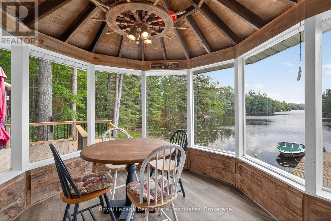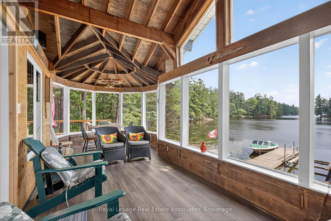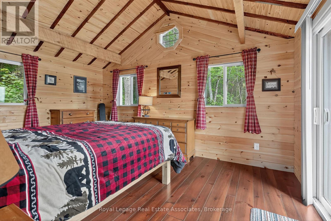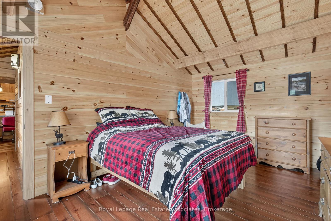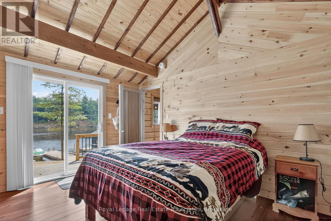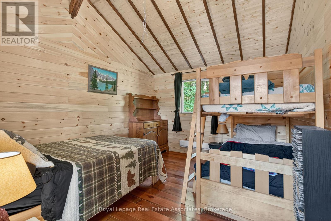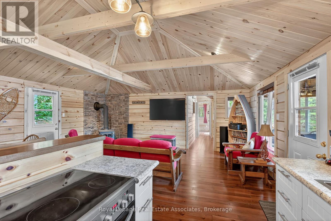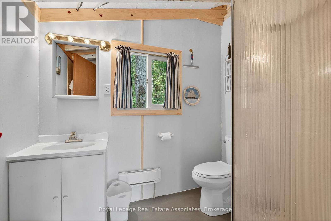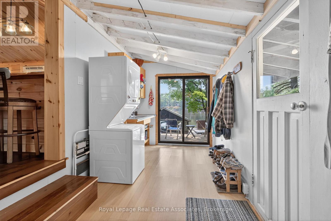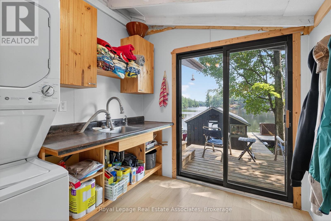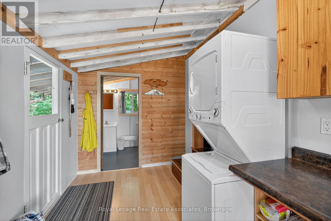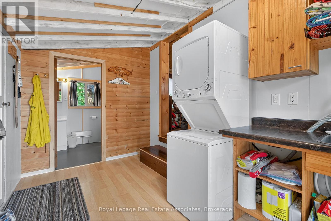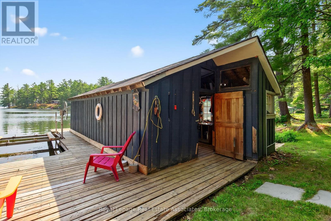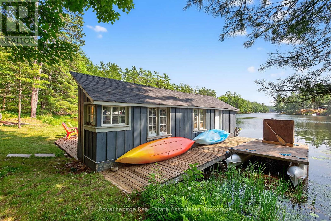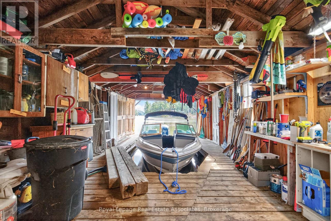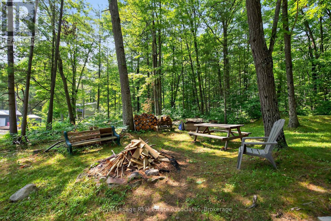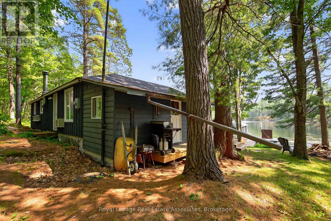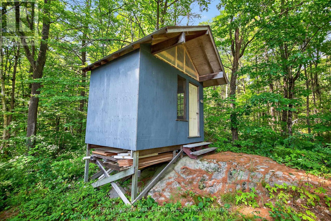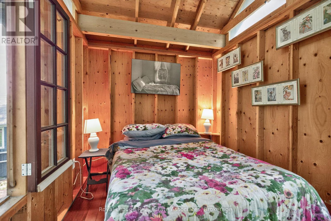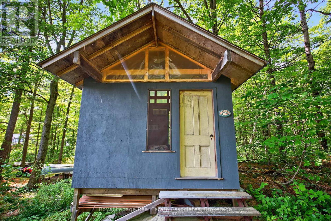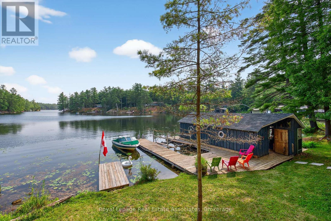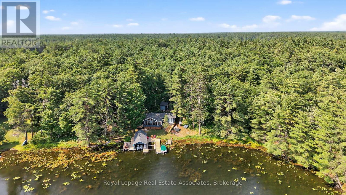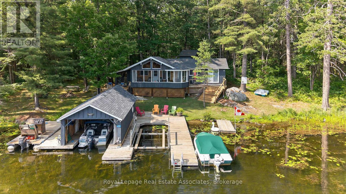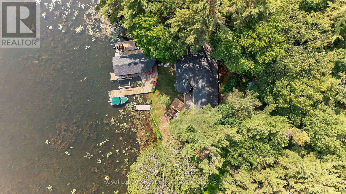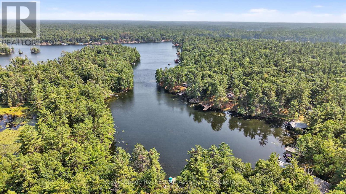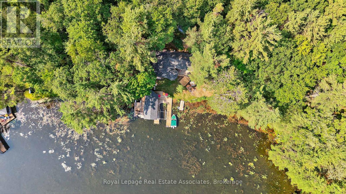7206 Severn River Shore Georgian Bay, Ontario P0C 1M0
$599,900
WATER ACCESS PROPERTY. Get ready to start living the dream this summer! This family getaway offers a lovely view of the water from all rooms. A 3 season bright & cheery waterfront cottage with 2+1 bedrooms, 3 pc bath, washer/dryer, vaulted ceilings in every room, a wood stove, a stunning Muskoka Room with windows that raise up to allow a screened room, docking space with a boat lift and a boathouse with a single slip! Recently renovated with addition in 2016, it features an open concept floor plan, gorgeous wood interior features, heat and air conditioning, and board and batten exterior. Sitting on this beautiful treed lot that is just under an acre with crown land on oneside and behind. Enjoy the benefits of a quiet bay while still being able to watch the boats from all over the world go by on the Trent system. The kids will love the shallow water entry and its all only a ten minute boat ride away from Big Chute Marina, just 20 minutes to Waubaushene for shopping, and 30-40 mins to Midland or Port Carling. For year round access, this cottage is also accessible by the hiking trail leading to the back of the property. So whether you want to enjoy boating down the Trent Severn, or just sitting back reading a book, this cottage has everything that you will ever need in a home away from home. This property won't disappoint! (id:60365)
Property Details
| MLS® Number | X12289283 |
| Property Type | Single Family |
| Community Name | Baxter |
| AmenitiesNearBy | Golf Nearby, Marina |
| Easement | Unknown |
| Features | Carpet Free |
| Structure | Deck, Outbuilding, Boathouse |
| ViewType | Direct Water View |
| WaterFrontType | Waterfront |
Building
| BathroomTotal | 1 |
| BedroomsAboveGround | 2 |
| BedroomsBelowGround | 1 |
| BedroomsTotal | 3 |
| Appliances | Water Heater |
| ArchitecturalStyle | Bungalow |
| ConstructionStyleAttachment | Detached |
| ConstructionStyleOther | Seasonal |
| CoolingType | Wall Unit |
| ExteriorFinish | Wood |
| FireplacePresent | Yes |
| FireplaceTotal | 1 |
| FireplaceType | Woodstove |
| FlooringType | Hardwood |
| FoundationType | Block |
| HeatingFuel | Electric |
| HeatingType | Heat Pump |
| StoriesTotal | 1 |
| SizeInterior | 1100 - 1500 Sqft |
| Type | House |
| UtilityWater | Lake/river Water Intake |
Parking
| No Garage |
Land
| AccessType | Water Access, Marina Docking |
| Acreage | No |
| LandAmenities | Golf Nearby, Marina |
| Sewer | Septic System |
| SizeDepth | 214 Ft ,3 In |
| SizeFrontage | 187 Ft |
| SizeIrregular | 187 X 214.3 Ft |
| SizeTotalText | 187 X 214.3 Ft|1/2 - 1.99 Acres |
| SurfaceWater | River/stream |
Rooms
| Level | Type | Length | Width | Dimensions |
|---|---|---|---|---|
| Main Level | Kitchen | 2.87 m | 2.84 m | 2.87 m x 2.84 m |
| Main Level | Living Room | 5.91 m | 3.05 m | 5.91 m x 3.05 m |
| Main Level | Dining Room | 3.19 m | 3.1 m | 3.19 m x 3.1 m |
| Main Level | Primary Bedroom | 4.74 m | 3.28 m | 4.74 m x 3.28 m |
| Main Level | Bedroom | 3.65 m | 3.22 m | 3.65 m x 3.22 m |
| Main Level | Bathroom | 2.24 m | 1.72 m | 2.24 m x 1.72 m |
| Main Level | Mud Room | 4.15 m | 2.28 m | 4.15 m x 2.28 m |
| Main Level | Bedroom | 3.66 m | 2.44 m | 3.66 m x 2.44 m |
| Main Level | Sunroom | 9.14 m | 3.05 m | 9.14 m x 3.05 m |
Utilities
| Electricity Connected | Connected |
| Wireless | Available |
https://www.realtor.ca/real-estate/28614942/7206-severn-river-shore-georgian-bay-baxter-baxter
Trina Kotylak
Broker
7145 West Credit Ave B1 #100
Mississauga, Ontario L5N 6J7

