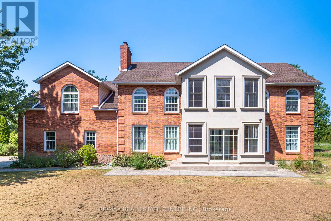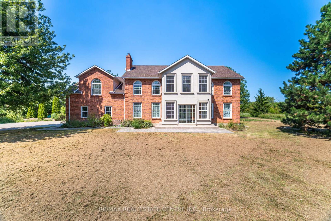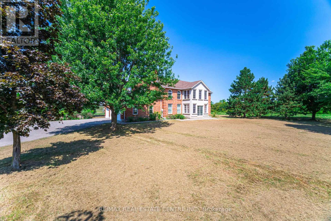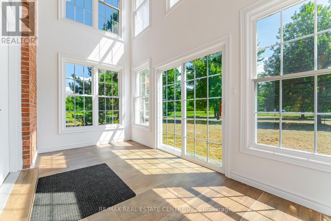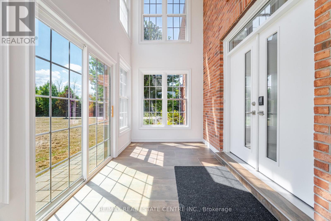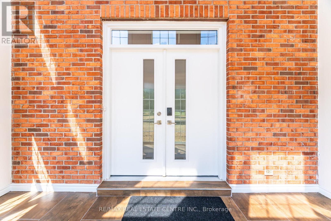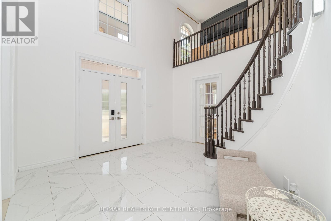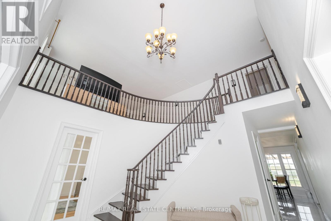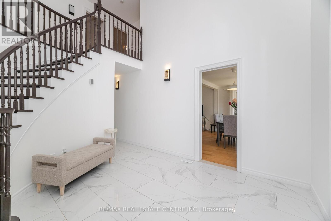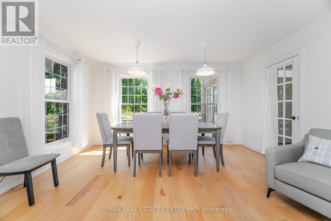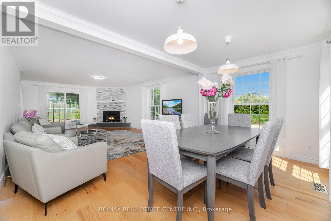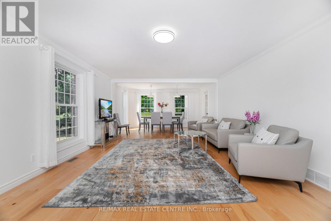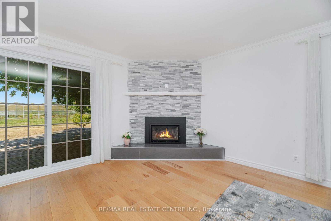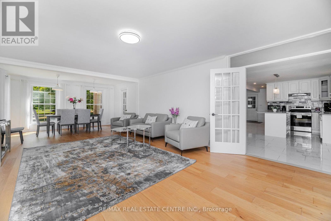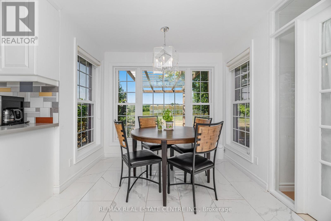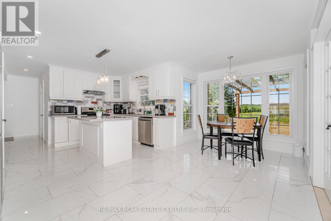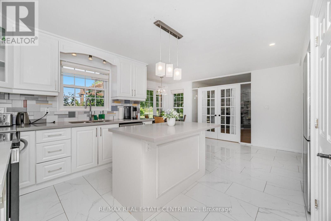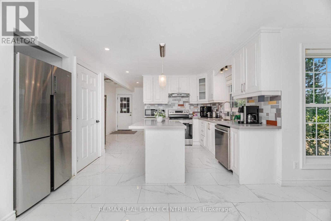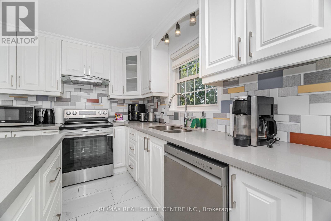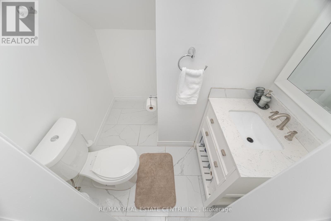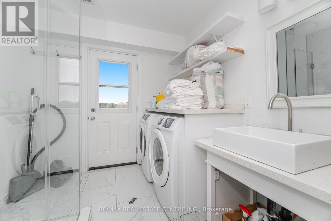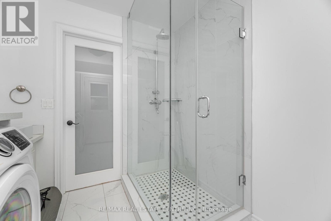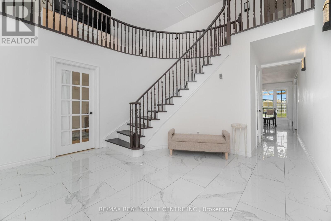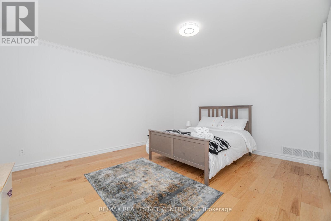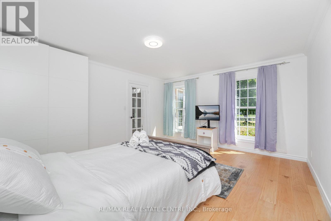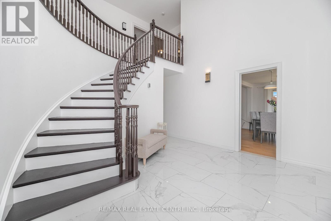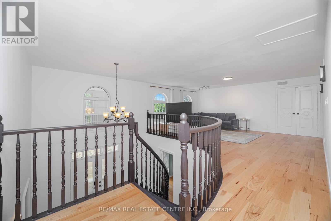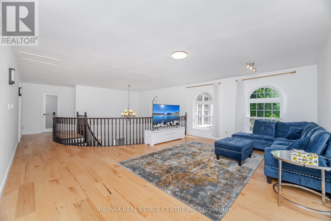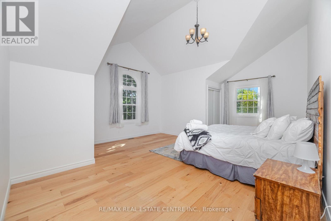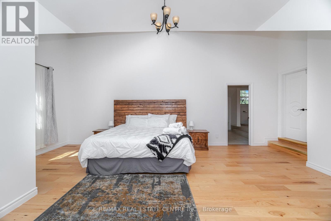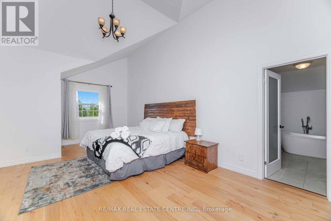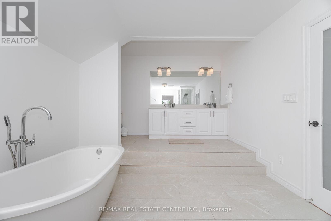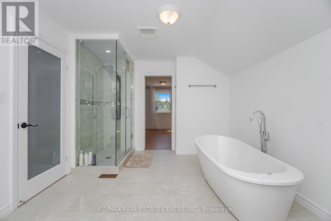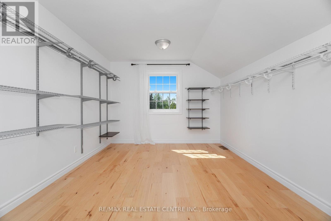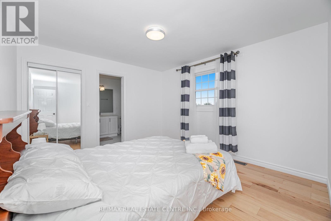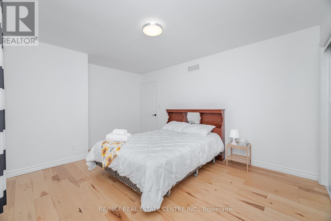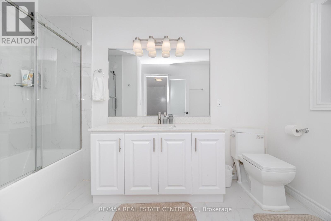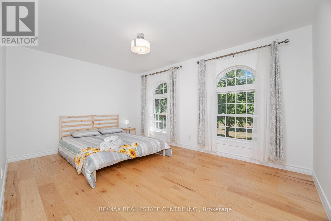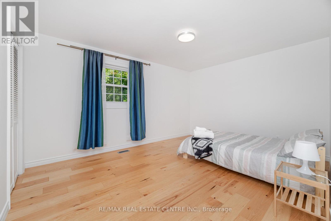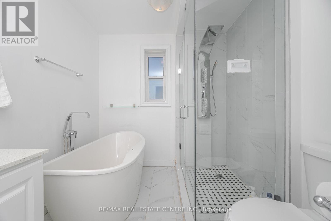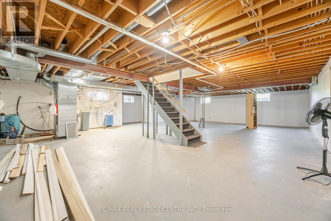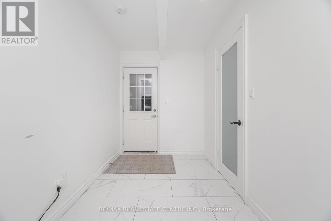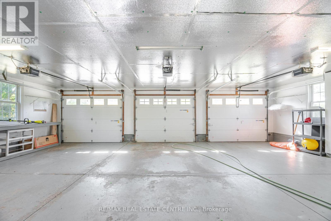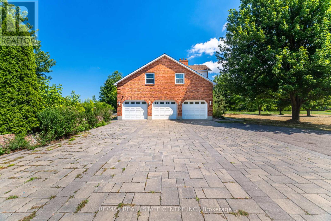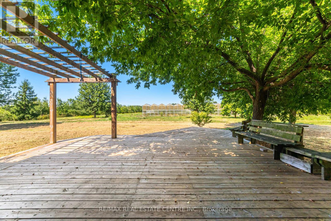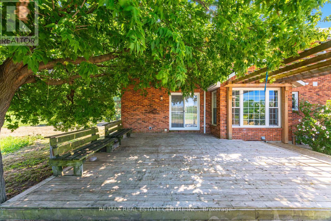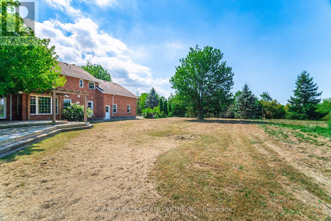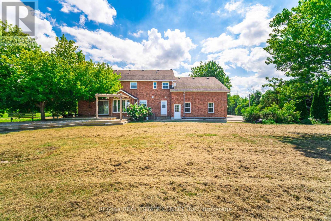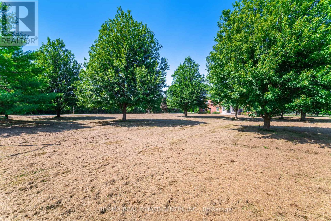720 Lincoln Avenue Niagara-On-The-Lake, Ontario L0S 1S0
$2,999,000
31-Acre Estate in Picturesque Niagara-on-the-Lake Nestled at the end of a quiet cul-de-sac just off Airport Road, this impressive 4,000 sq. ft. residence offers both privacy and elegance. The home features 4 spacious bedrooms plus a large upper-level recreation room, a massive primary suite with a walk-in closet the size of a bedroom, and a spa-inspired ensuite. The main floor includes a dedicated office, a generous family living room, and a bright, family-friendly eat-in kitchen. The property also boasts a 9,200 sq. ft. ridge-and-valley greenhouse, ideal for a home-based business or hobby farming. With approximately 20 acres of natural woodland and 5 acres of fertile land, its perfectly suited for planting fruits, vegetables, or creating your own vineyard. Additional highlights include a 3-car garage with ample space for an extra workshop. A rare opportunity to own a remarkable estate in one of the most desirable areas of Niagara-on-the-Lake, perfect for both family living and future ventures. (id:60365)
Property Details
| MLS® Number | X12369029 |
| Property Type | Single Family |
| Community Name | 104 - Rural |
| Features | Sump Pump |
| ParkingSpaceTotal | 18 |
| ViewType | View |
Building
| BathroomTotal | 5 |
| BedroomsAboveGround | 4 |
| BedroomsTotal | 4 |
| Age | 31 To 50 Years |
| Appliances | Garage Door Opener Remote(s), Central Vacuum |
| BasementDevelopment | Unfinished |
| BasementType | Full, N/a (unfinished) |
| ConstructionStyleAttachment | Detached |
| CoolingType | Central Air Conditioning |
| ExteriorFinish | Brick, Stucco |
| FireplacePresent | Yes |
| FoundationType | Concrete |
| HalfBathTotal | 2 |
| HeatingFuel | Propane |
| HeatingType | Forced Air |
| StoriesTotal | 2 |
| SizeInterior | 3500 - 5000 Sqft |
| Type | House |
| UtilityWater | Cistern |
Parking
| Attached Garage | |
| Garage |
Land
| Acreage | Yes |
| Sewer | Septic System |
| SizeDepth | 3327 Ft |
| SizeFrontage | 435 Ft |
| SizeIrregular | 435 X 3327 Ft |
| SizeTotalText | 435 X 3327 Ft|25 - 50 Acres |
Rooms
| Level | Type | Length | Width | Dimensions |
|---|---|---|---|---|
| Second Level | Recreational, Games Room | 4.19 m | 6.55 m | 4.19 m x 6.55 m |
| Second Level | Primary Bedroom | 7.92 m | 7.21 m | 7.92 m x 7.21 m |
| Second Level | Bedroom 2 | 5.99 m | 4.09 m | 5.99 m x 4.09 m |
| Second Level | Bedroom 3 | 4.09 m | 3.99 m | 4.09 m x 3.99 m |
| Second Level | Bedroom 4 | 4.24 m | 5.33 m | 4.24 m x 5.33 m |
| Basement | Utility Room | Measurements not available | ||
| Basement | Other | Measurements not available | ||
| Main Level | Foyer | Measurements not available | ||
| Main Level | Office | 6.22 m | 5.99 m | 6.22 m x 5.99 m |
| Main Level | Bedroom | 6.24 m | 6.04 m | 6.24 m x 6.04 m |
| Main Level | Living Room | 9.45 m | 4.24 m | 9.45 m x 4.24 m |
| Main Level | Kitchen | 6.86 m | 4.04 m | 6.86 m x 4.04 m |
| Main Level | Laundry Room | Measurements not available |
Utilities
| Cable | Available |
| Electricity | Installed |
https://www.realtor.ca/real-estate/28787875/720-lincoln-avenue-niagara-on-the-lake-rural-104-rural
Syed Irtaza Hussain
Salesperson
1140 Burnhamthorpe Rd W #141-A
Mississauga, Ontario L5C 4E9

