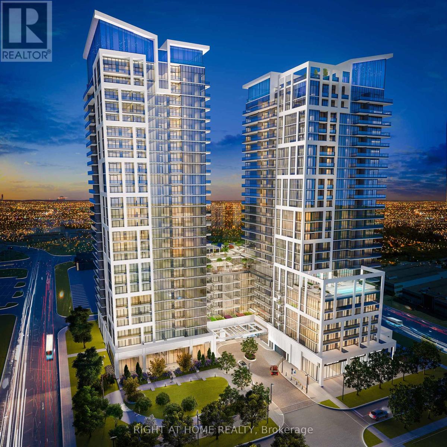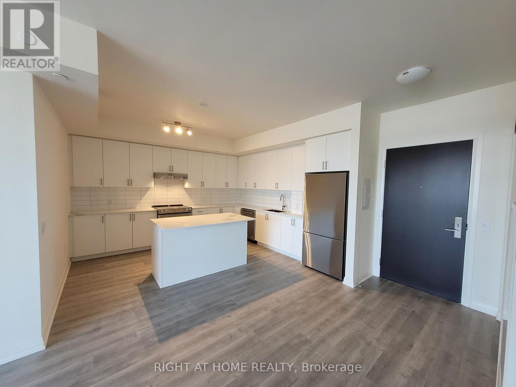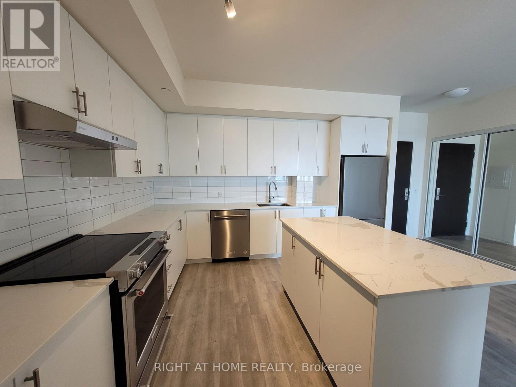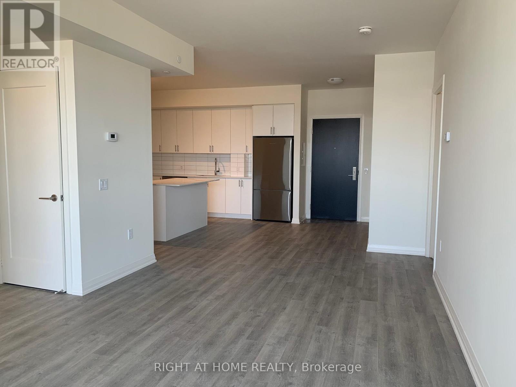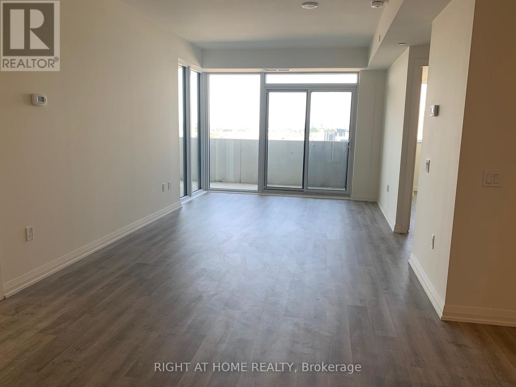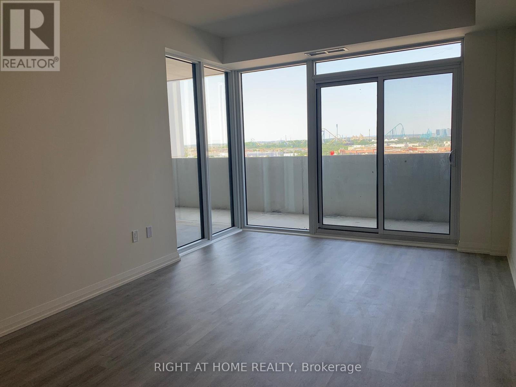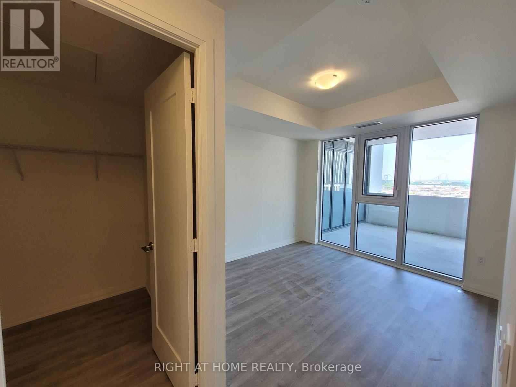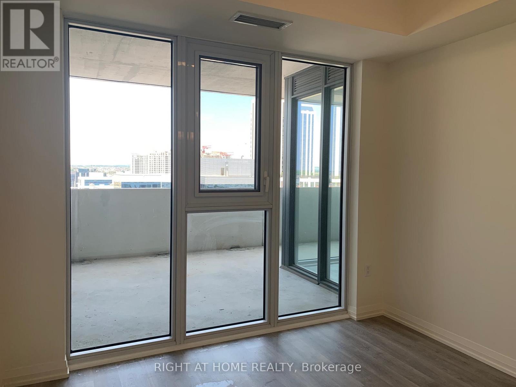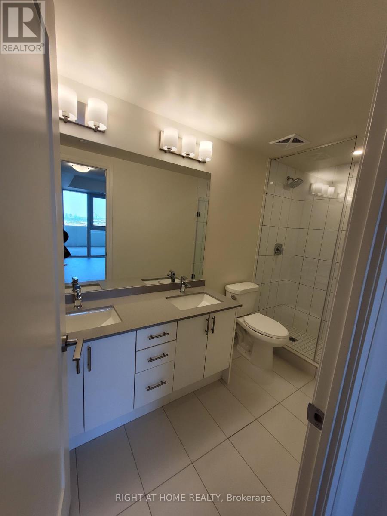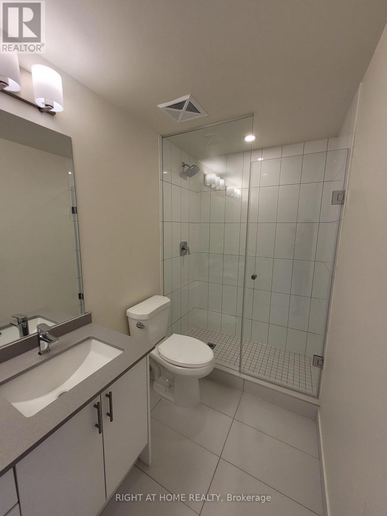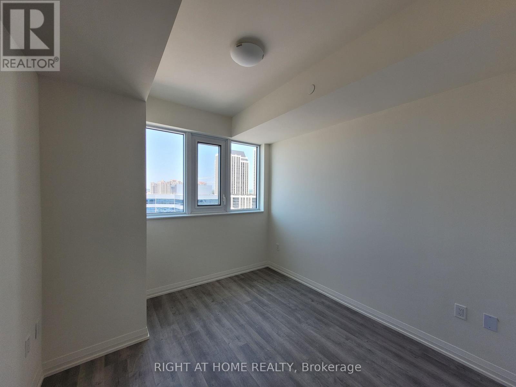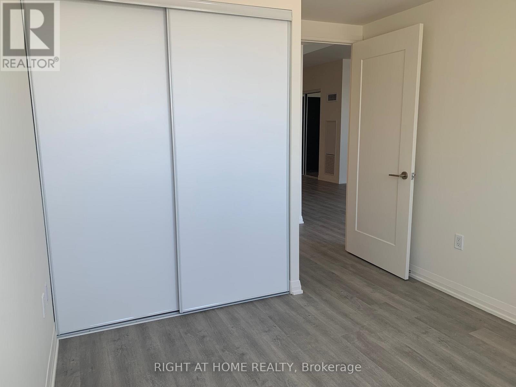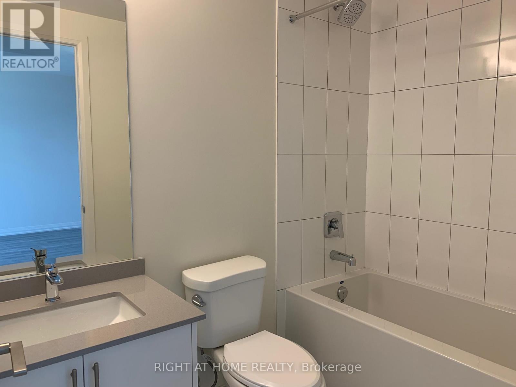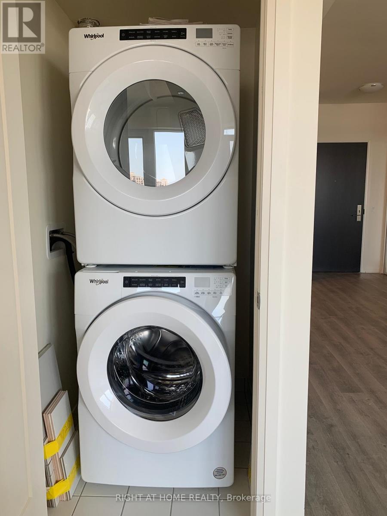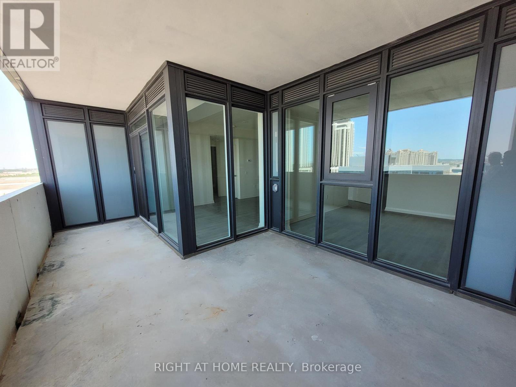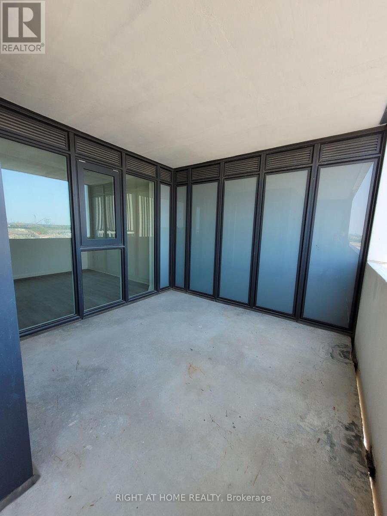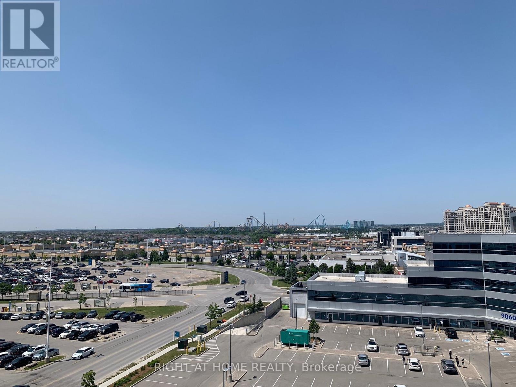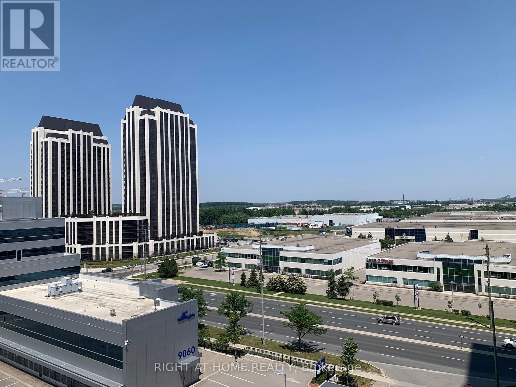720 - 9000 Jane Street Vaughan, Ontario L4K 0M6
$3,350 Monthly
Charisma West Tower, Stunning, Light-Filled Two Bedroom, Two Bath Condo Unit In Desirable Vaughan Neighbourhood, 1004 Sq Ft, Soaring 9 Ft Ceilings, Upgraded Laminate Flooring, Spacious White Kitchen Boasts Premium S/S Appliances, Quartz Countertops & Centre Island, Primary Bedroom With W/I Closet, 4 Pc Ensuite & Floor To Ceiling Windows, Combined Living & Dining Rooms With W/O To L-Shaped Balcony. Resort Style Amenities Include Concierge, Outdoor Pool, Fitness Club, Yoga Studio, Rooftop Skyview Party Room, Garden Terrace, Billiards & Games Room, Theatre Room, Bocce Courts & Pet Grooming Room, Guest Suites, Visitor Parking, Steps to Vaughan Mills Mall, Close to Hwy 400, Shops, Schools, Parks, Public Transit. (id:60365)
Property Details
| MLS® Number | N12570560 |
| Property Type | Single Family |
| Community Name | Vellore Village |
| AmenitiesNearBy | Hospital, Park, Place Of Worship, Public Transit, Schools |
| CommunicationType | High Speed Internet |
| CommunityFeatures | Pets Not Allowed |
| Features | Balcony, Carpet Free |
| ParkingSpaceTotal | 1 |
| PoolType | Outdoor Pool |
Building
| BathroomTotal | 2 |
| BedroomsAboveGround | 2 |
| BedroomsTotal | 2 |
| Age | 0 To 5 Years |
| Amenities | Security/concierge, Exercise Centre, Party Room, Visitor Parking, Recreation Centre, Storage - Locker |
| Appliances | Dishwasher, Dryer, Hood Fan, Stove, Washer, Window Coverings, Refrigerator |
| BasementType | None |
| CoolingType | Central Air Conditioning |
| ExteriorFinish | Concrete |
| FlooringType | Laminate |
| HeatingFuel | Natural Gas |
| HeatingType | Coil Fan |
| SizeInterior | 1000 - 1199 Sqft |
| Type | Apartment |
Parking
| Underground | |
| Garage |
Land
| Acreage | No |
| LandAmenities | Hospital, Park, Place Of Worship, Public Transit, Schools |
Rooms
| Level | Type | Length | Width | Dimensions |
|---|---|---|---|---|
| Flat | Kitchen | 4.06 m | 3.91 m | 4.06 m x 3.91 m |
| Flat | Living Room | 5.2 m | 3.36 m | 5.2 m x 3.36 m |
| Flat | Dining Room | 5.2 m | 3.36 m | 5.2 m x 3.36 m |
| Flat | Primary Bedroom | 3.36 m | 3.05 m | 3.36 m x 3.05 m |
| Flat | Bedroom 2 | 3.25 m | 2.9 m | 3.25 m x 2.9 m |
Cheryl Gerstein
Broker
1396 Don Mills Rd Unit B-121
Toronto, Ontario M3B 0A7

