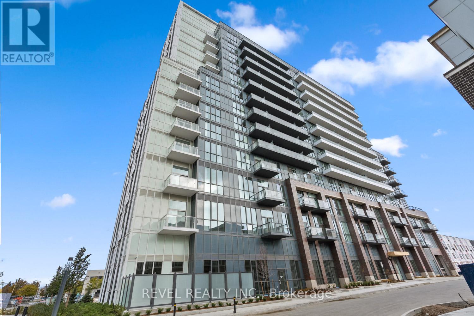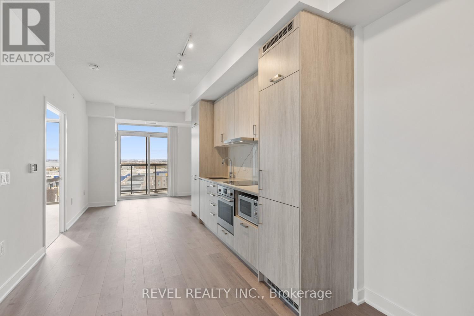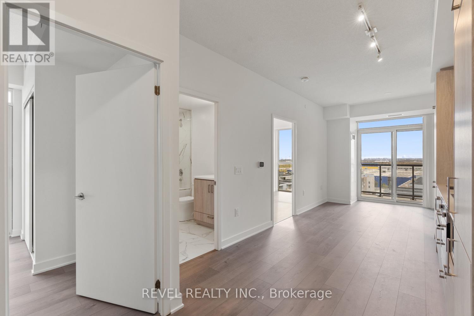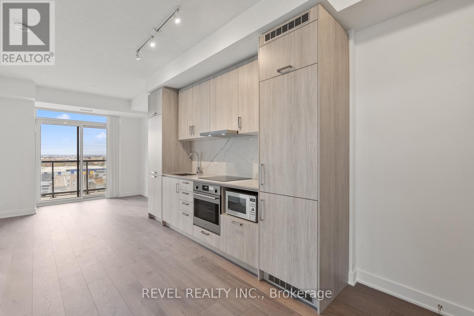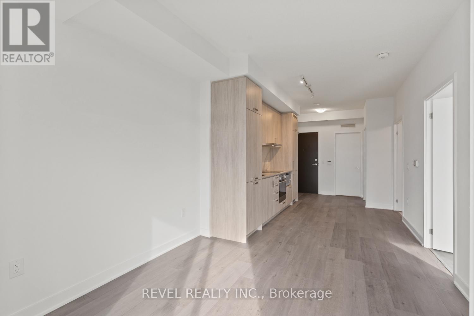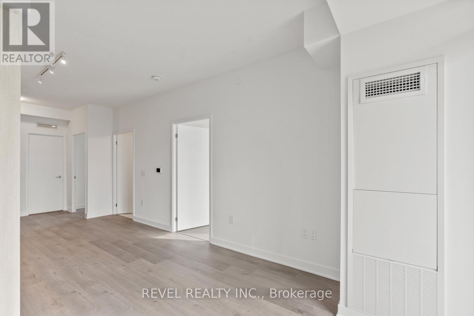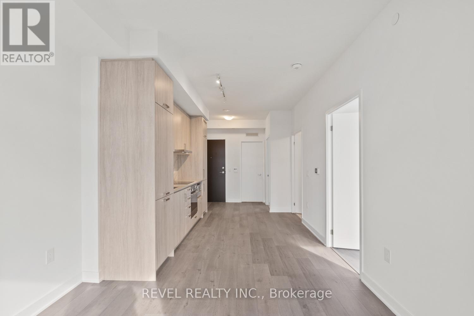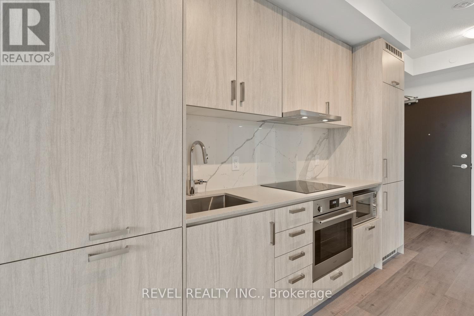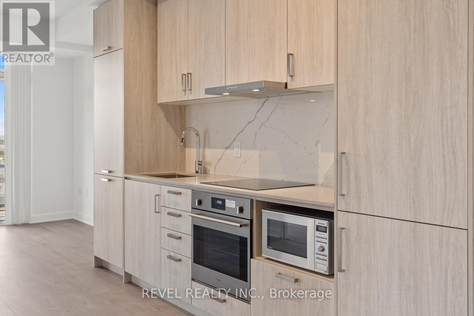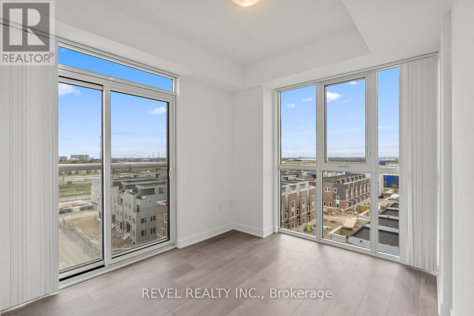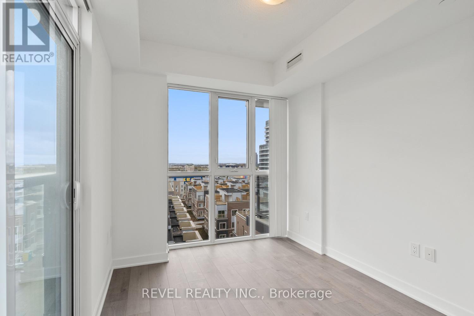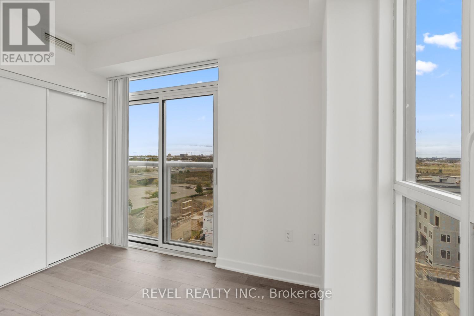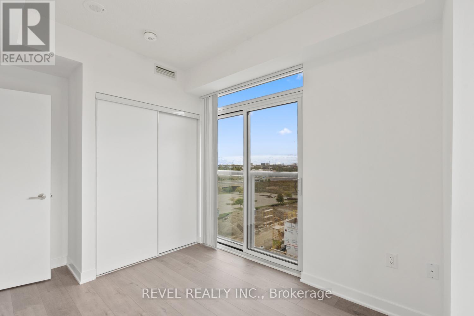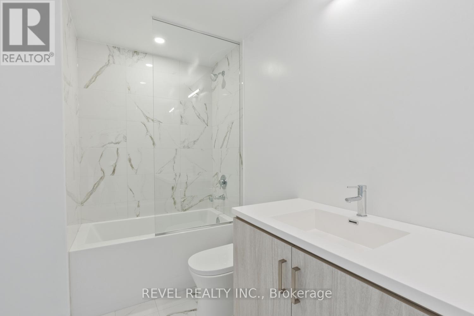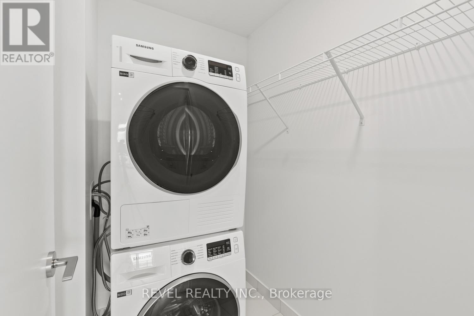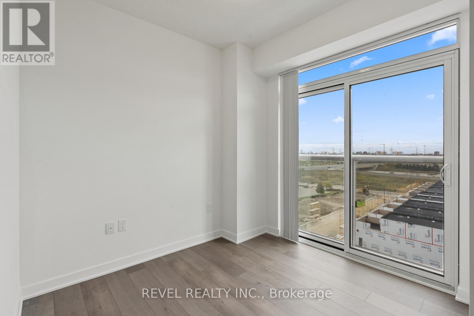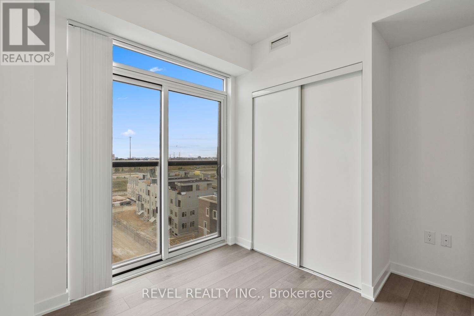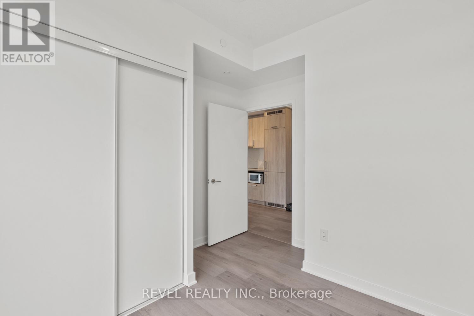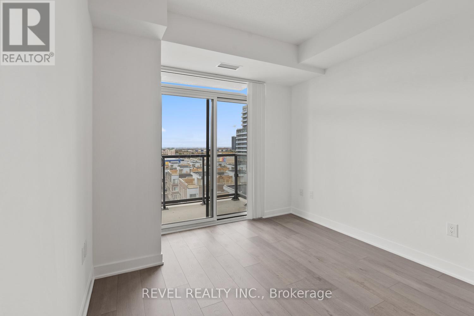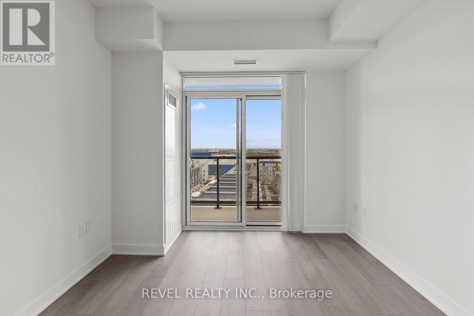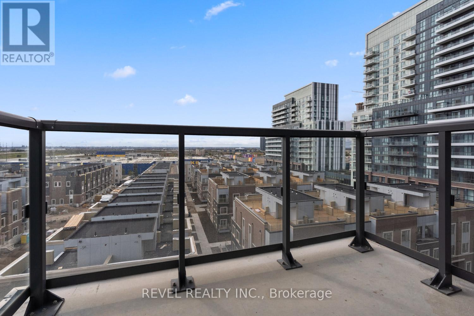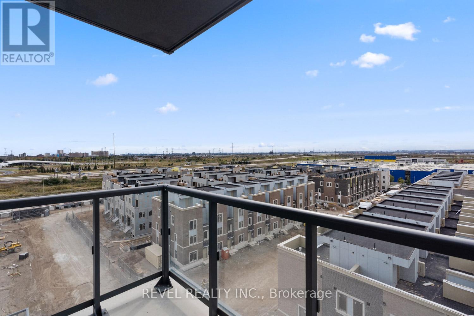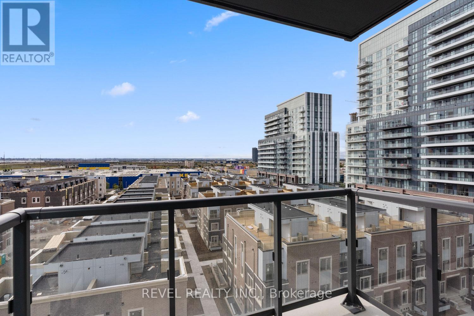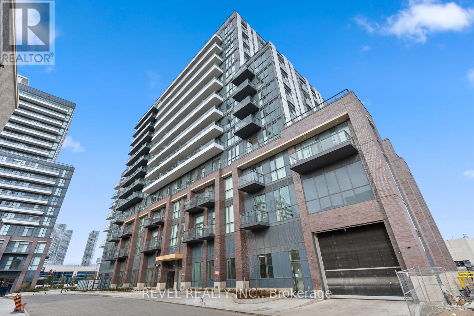720 - 60 Honeycrisp Crescent Vaughan, Ontario L4K 0N5
$2,500 Monthly
Welcome to the perfect blend of city energy and modern comfort at 60 Honeycrisp Crescent - ideal for those who want style, convenience, and connection all in one place. Inside this bright 2-bedroom suite, an open-concept design brings together the kitchen, dining, and living areas, creating an inviting space to cook, relax, or host friends. The kitchen features sleek stainless steel appliances and a contemporary finish, while the spacious living area opens to a private balcony with southwest-facing views - your daily dose of sunshine. Both bedrooms offer large windows and generous closets, providing flexibility for a guest room, home office, or shared living setup. A modern 4-piece bath and in-suite laundry make daily routines effortless. Your own underground parking spot adds an extra layer of ease - no more circling for parking or braving the elements. Located in the heart of the Vaughan Metropolitan Centre, this home puts everything within reach - the TTC Subway, Viva, YRT, and GO Transit Hub are just steps away. Walk to Costco, IKEA, Cineplex, cafes, gyms, and countless restaurants for a lifestyle that's as vibrant as it is convenient. Whether you're commuting downtown or exploring local hotspots, this is urban living redefined. (id:60365)
Property Details
| MLS® Number | N12486183 |
| Property Type | Single Family |
| Community Name | Vaughan Corporate Centre |
| CommunityFeatures | Pets Allowed With Restrictions |
| Features | Balcony, Carpet Free, In Suite Laundry |
| ParkingSpaceTotal | 1 |
Building
| BathroomTotal | 1 |
| BedroomsAboveGround | 2 |
| BedroomsTotal | 2 |
| BasementType | None |
| CoolingType | Central Air Conditioning |
| ExteriorFinish | Concrete |
| FlooringType | Laminate, Tile |
| HeatingFuel | Natural Gas |
| HeatingType | Forced Air |
| SizeInterior | 600 - 699 Sqft |
| Type | Apartment |
Parking
| Underground | |
| Garage |
Land
| Acreage | No |
Rooms
| Level | Type | Length | Width | Dimensions |
|---|---|---|---|---|
| Flat | Living Room | 3.1 m | 2.9 m | 3.1 m x 2.9 m |
| Flat | Dining Room | 3.1 m | 2.9 m | 3.1 m x 2.9 m |
| Flat | Kitchen | 3.7 m | 2.8 m | 3.7 m x 2.8 m |
| Flat | Primary Bedroom | 3.9 m | 2.7 m | 3.9 m x 2.7 m |
| Flat | Bedroom 2 | 3.1 m | 2.7 m | 3.1 m x 2.7 m |
| Flat | Bathroom | 2.2 m | 2.1 m | 2.2 m x 2.1 m |
| Flat | Laundry Room | 1.7 m | 1.4 m | 1.7 m x 1.4 m |
Michael Leonard David Prior
Broker
848 College St Main Floor
Toronto, Ontario M6H 1A2

