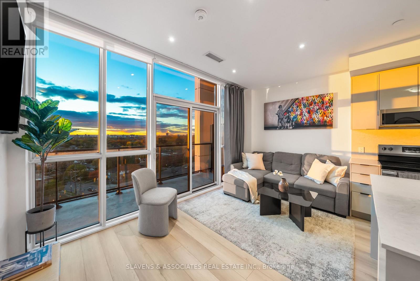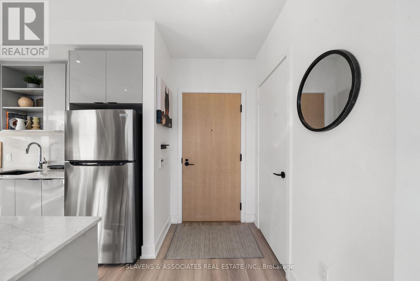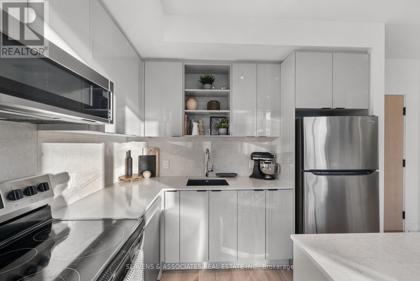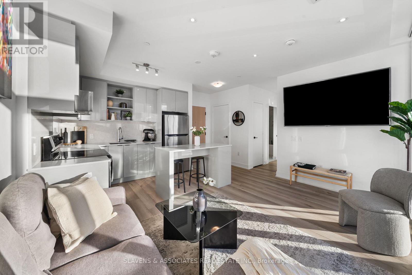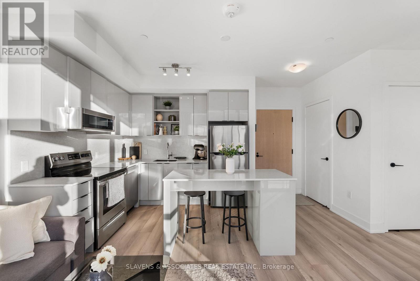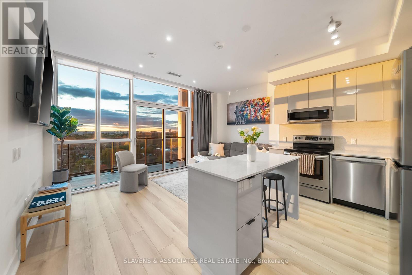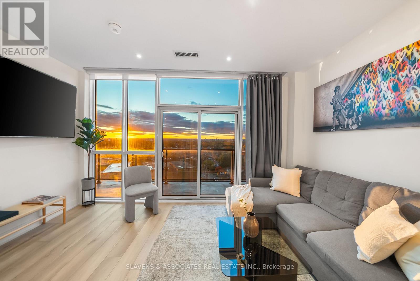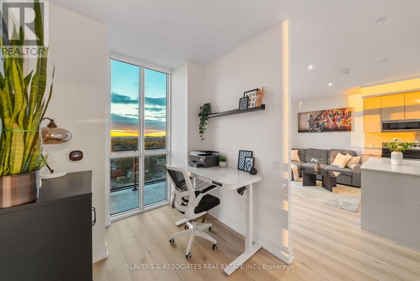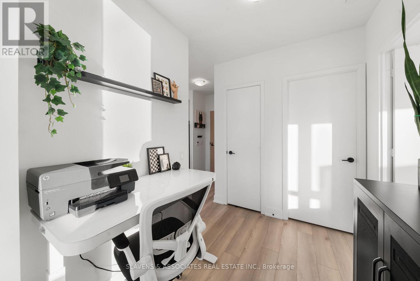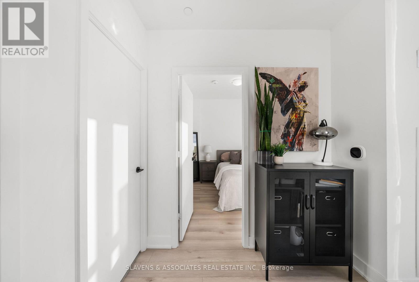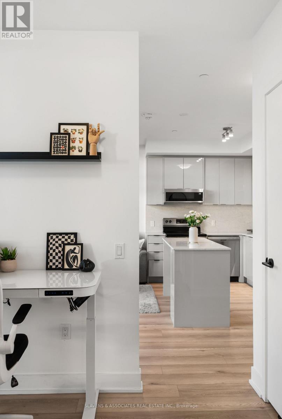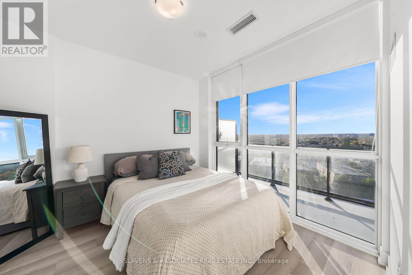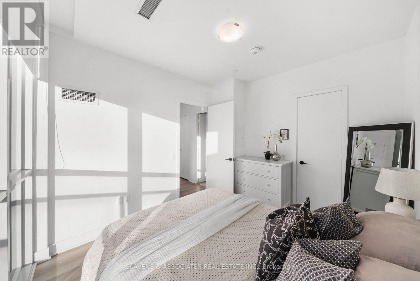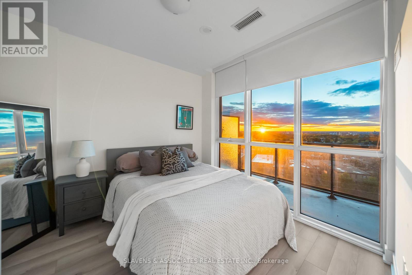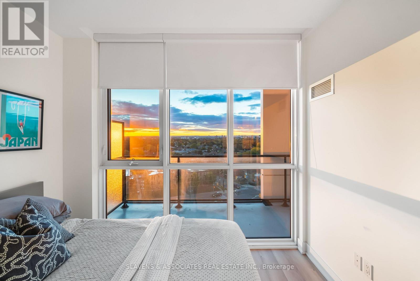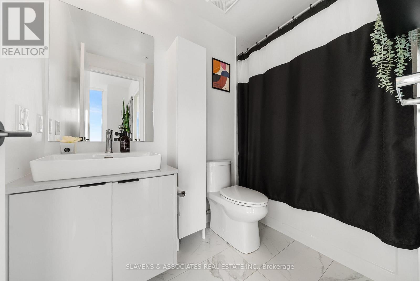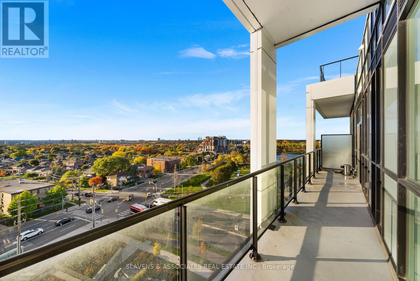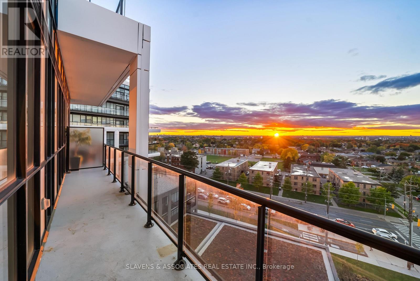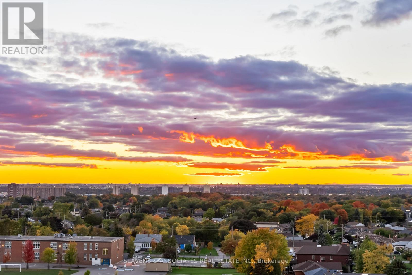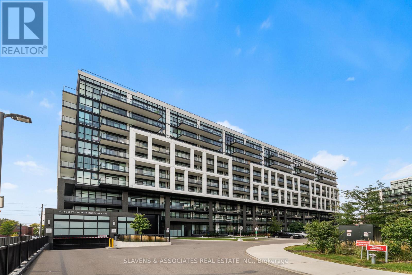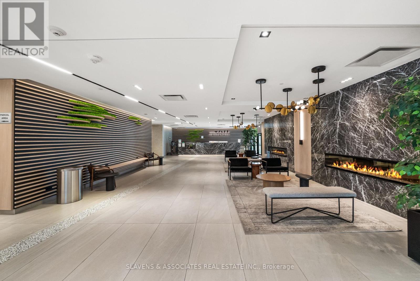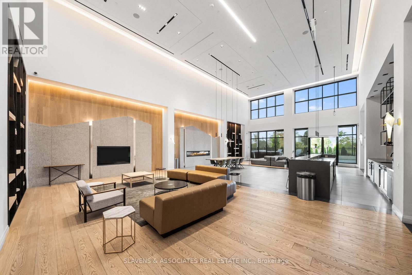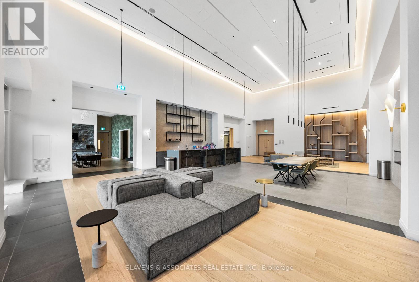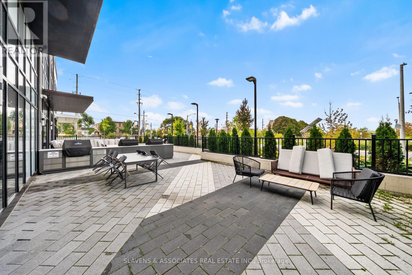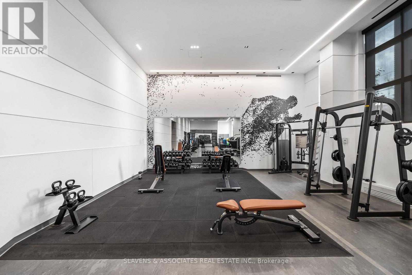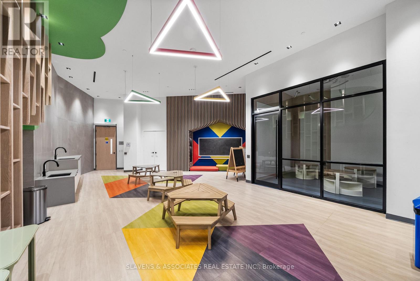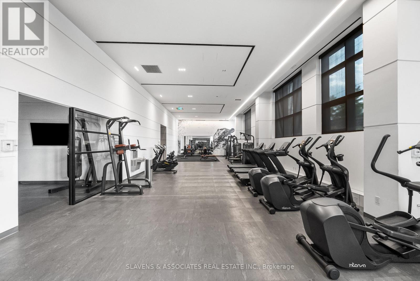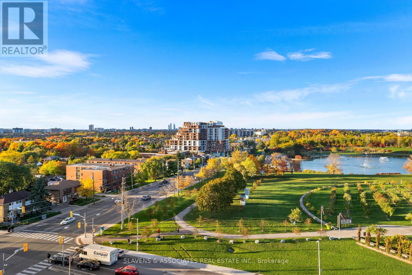720 - 60 George Butchart Drive Toronto, Ontario M3K 0E1
$520,000Maintenance, Heat, Common Area Maintenance, Insurance, Parking
$513.68 Monthly
Maintenance, Heat, Common Area Maintenance, Insurance, Parking
$513.68 MonthlyWelcome to 60 George Butchart Ave, where boutique living meets modern elegance in the heart of Toronto's vibrant Downsview Park community. This beautifully designed 1-bedroom + den, 1-bathroom suite offers a functional open-concept layout with a sleek eat-in kitchen island, ample storage throughout, generous sized primary bedroom, and floor-to-ceiling windows that flood the space with natural light. The spacious den is perfect for a home office or creative nook, while top-of-the-line finishes and modern touches elevate every corner of this stylish home. The true showstopper is the expansive 169 sq ft private terrace with sweeping residential and city views - your front-row seat to stunning sunsets and a peaceful escape from the city buzz. Set in a contemporary boutique-style building, residents enjoy access to premium amenities including a fitness centre, co-working lounge, party room, rooftop patio, and more. Just steps to parks, trails, TTC & GO transit, Yorkdale Mall, and local cafés, this condo offers the perfect balance of lifestyle, luxury, and location. (id:60365)
Property Details
| MLS® Number | W12480022 |
| Property Type | Single Family |
| Community Name | Downsview-Roding-CFB |
| AmenitiesNearBy | Park, Place Of Worship, Public Transit, Schools |
| CommunityFeatures | Pets Allowed With Restrictions |
| Features | Elevator |
| ParkingSpaceTotal | 1 |
Building
| BathroomTotal | 1 |
| BedroomsAboveGround | 1 |
| BedroomsBelowGround | 1 |
| BedroomsTotal | 2 |
| Amenities | Security/concierge, Exercise Centre, Party Room, Visitor Parking, Storage - Locker |
| Appliances | Dishwasher, Dryer, Hood Fan, Microwave, Stove, Washer, Window Coverings, Refrigerator |
| BasementType | None |
| CoolingType | Central Air Conditioning |
| ExteriorFinish | Brick |
| FlooringType | Laminate |
| HeatingFuel | Natural Gas |
| HeatingType | Coil Fan |
| SizeInterior | 500 - 599 Sqft |
| Type | Apartment |
Parking
| Underground | |
| Garage |
Land
| Acreage | No |
| LandAmenities | Park, Place Of Worship, Public Transit, Schools |
Rooms
| Level | Type | Length | Width | Dimensions |
|---|---|---|---|---|
| Main Level | Living Room | 4.4 m | 2.5 m | 4.4 m x 2.5 m |
| Main Level | Kitchen | 2.97 m | 2.5 m | 2.97 m x 2.5 m |
| Main Level | Primary Bedroom | 3.02 m | 3.31 m | 3.02 m x 3.31 m |
| Main Level | Den | 2.1 m | 3.21 m | 2.1 m x 3.21 m |
Chloe Zakkai
Salesperson
435 Eglinton Avenue West
Toronto, Ontario M5N 1A4

