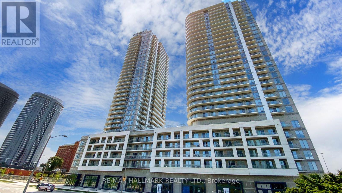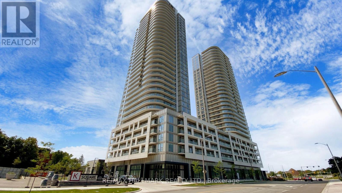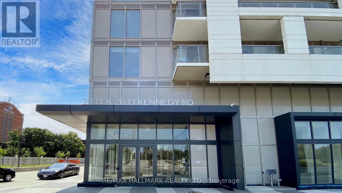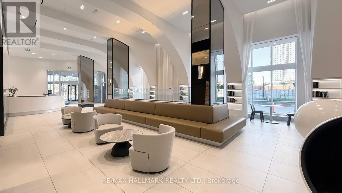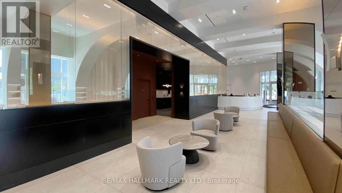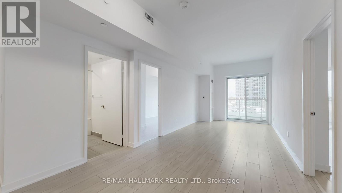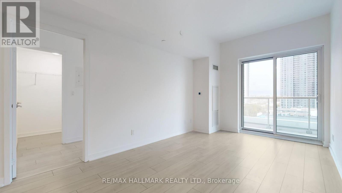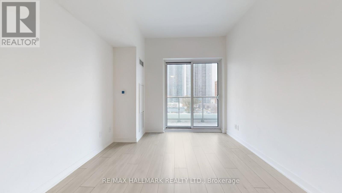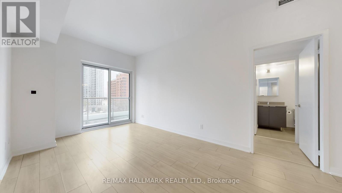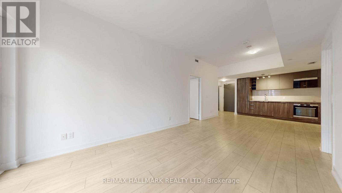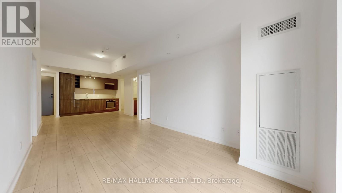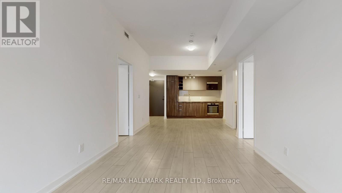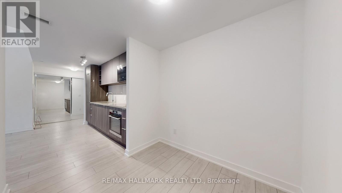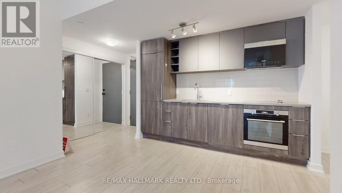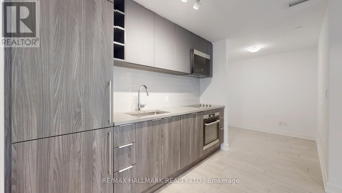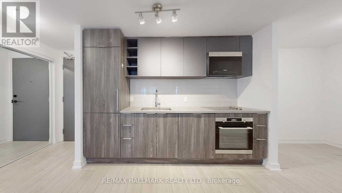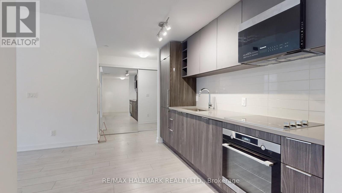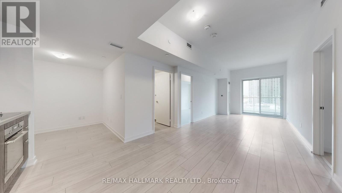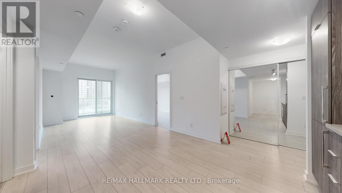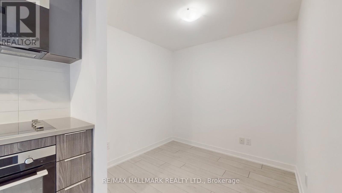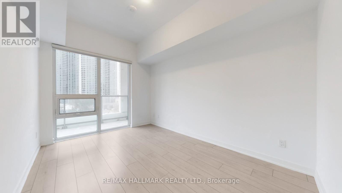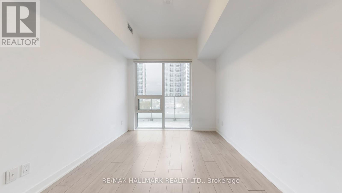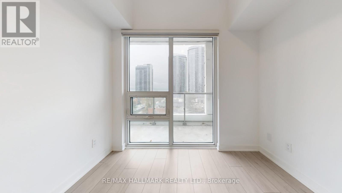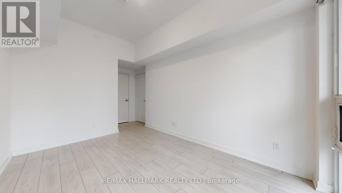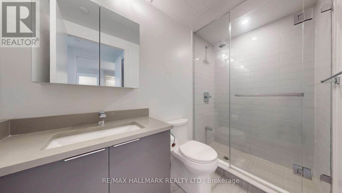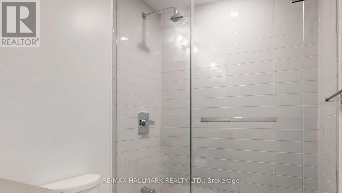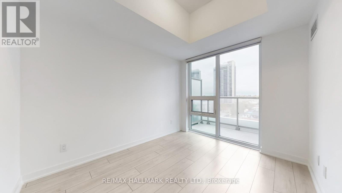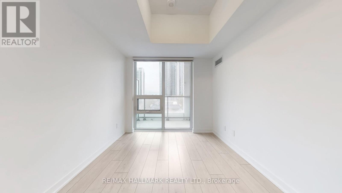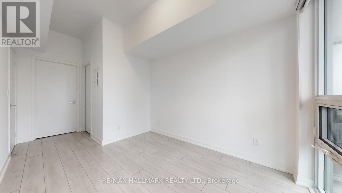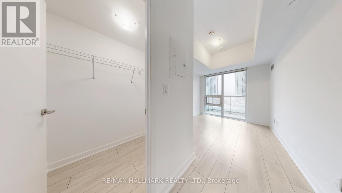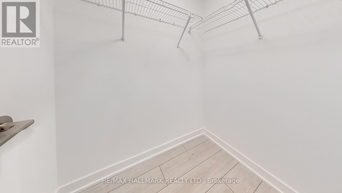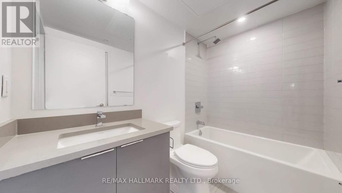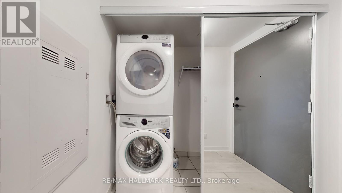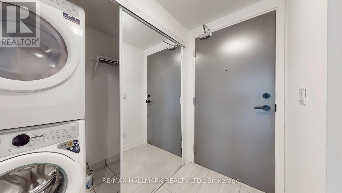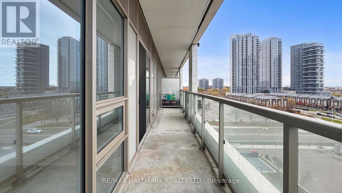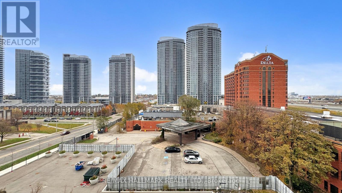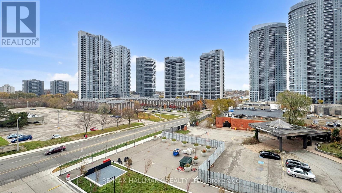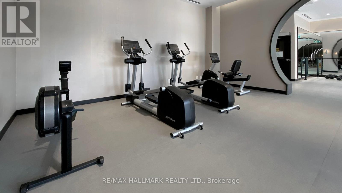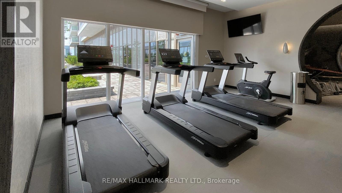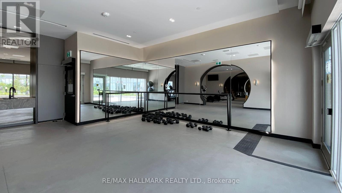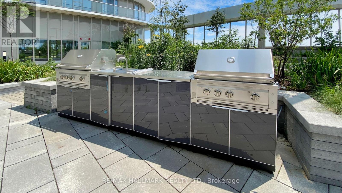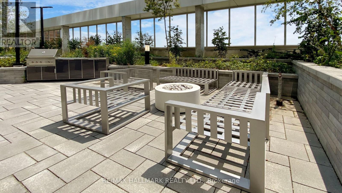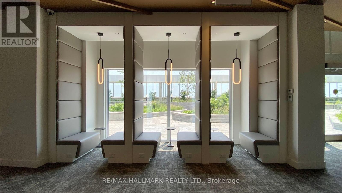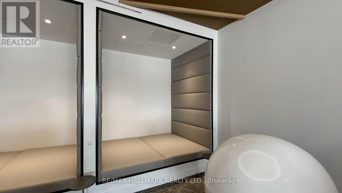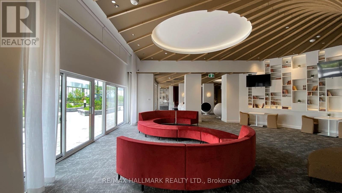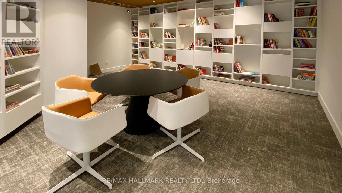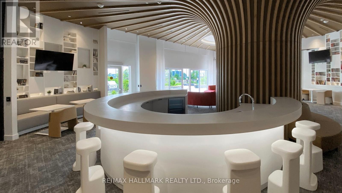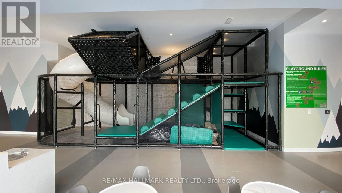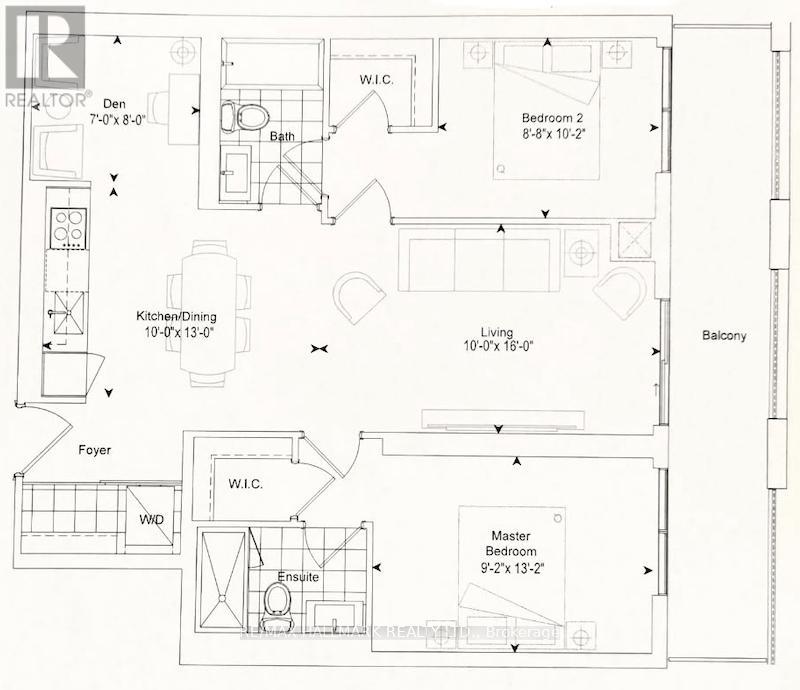720 - 2033 Kennedy Road Toronto, Ontario M1T 0B9
$2,650 Monthly
Welcome to KSquare Condos! Enjoy beautiful sunrise views from this one-year-old suite, designed with a layout that's both modern and functional. This unit offers 2 bedrooms, 2 bathrooms, a den, plus a locker and parking space, with both the parking and locker conveniently located on the same level as the unit for effortless daily access. Bright and spacious, this suite features quartz countertops throughout, built-in stainless steel appliances, and 9'5" ceilings. Both bedrooms include walk-in closets, direct access to a bathroom, and are fitted with zebra blinds for comfort and style. The building's extensive amenities include a gym, dining room, rooftop terrace/patio with BBQ, guest suites, library, study area, kids' play area, music room, rehearsal room, and a sports lounge. All this just minutes to Highway 401, DVP, Agincourt GO Station, Kennedy Commons, Costco, Fairview Mall, Scarborough Town Centre, Birchmount Hospital and the list goes on. Don't miss the chance to make this beautiful suite your new home! (id:60365)
Property Details
| MLS® Number | E12550394 |
| Property Type | Single Family |
| Neigbourhood | Tam O'Shanter-Sullivan |
| Community Name | Agincourt South-Malvern West |
| AmenitiesNearBy | Public Transit, Hospital, Park, Schools |
| CommunityFeatures | Pets Allowed With Restrictions, Community Centre |
| Features | Balcony, Carpet Free, In Suite Laundry |
| ParkingSpaceTotal | 1 |
Building
| BathroomTotal | 2 |
| BedroomsAboveGround | 2 |
| BedroomsBelowGround | 1 |
| BedroomsTotal | 3 |
| Age | 0 To 5 Years |
| Amenities | Exercise Centre, Party Room, Visitor Parking, Storage - Locker |
| Appliances | Garage Door Opener Remote(s), Oven - Built-in, Dishwasher, Dryer, Microwave, Oven, Stove, Washer, Window Coverings, Refrigerator |
| BasementType | None |
| CoolingType | Central Air Conditioning |
| ExteriorFinish | Concrete |
| FlooringType | Laminate |
| HeatingFuel | Natural Gas |
| HeatingType | Forced Air |
| SizeInterior | 900 - 999 Sqft |
| Type | Apartment |
Parking
| Underground | |
| Garage |
Land
| Acreage | No |
| LandAmenities | Public Transit, Hospital, Park, Schools |
Rooms
| Level | Type | Length | Width | Dimensions |
|---|---|---|---|---|
| Main Level | Living Room | 4.8768 m | 3.048 m | 4.8768 m x 3.048 m |
| Main Level | Dining Room | 3.9624 m | 3.048 m | 3.9624 m x 3.048 m |
| Main Level | Kitchen | 3.9624 m | 3.048 m | 3.9624 m x 3.048 m |
| Main Level | Primary Bedroom | 4.0132 m | 2.794 m | 4.0132 m x 2.794 m |
| Main Level | Bedroom 2 | 3.0988 m | 2.6416 m | 3.0988 m x 2.6416 m |
| Main Level | Den | 2.4384 m | 2.1336 m | 2.4384 m x 2.1336 m |
Simmi Minhas
Broker
685 Sheppard Ave E #401
Toronto, Ontario M2K 1B6

