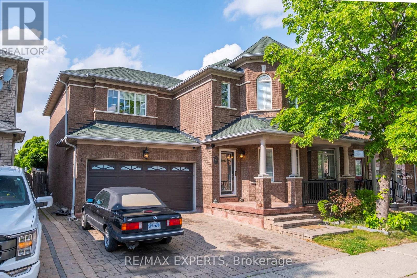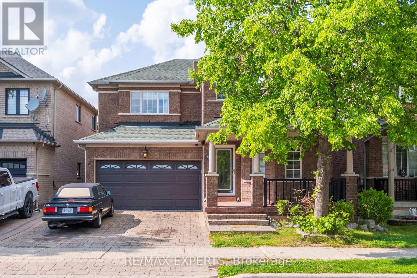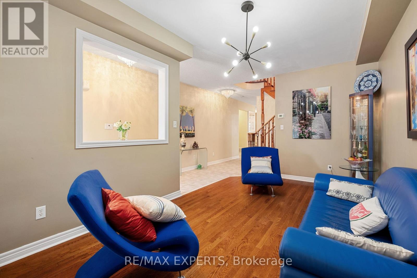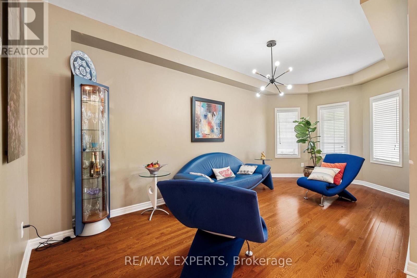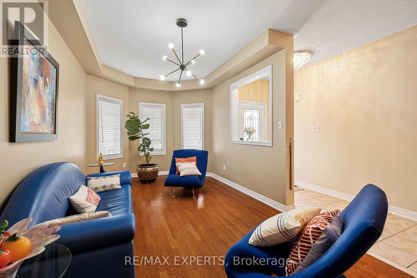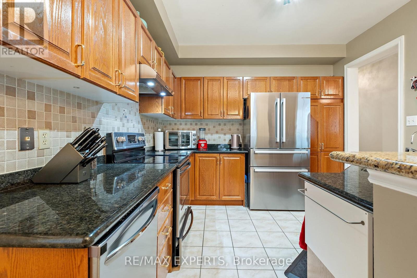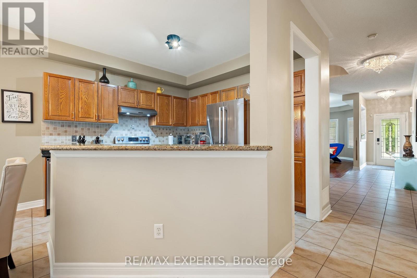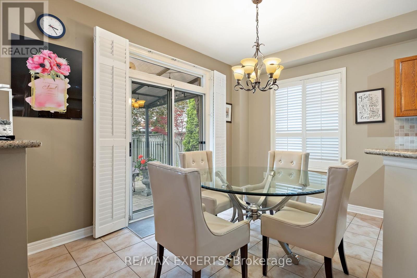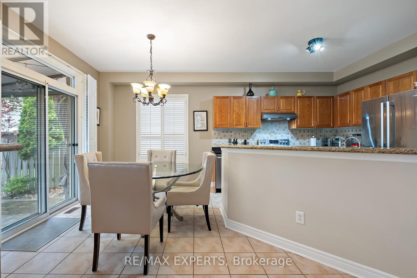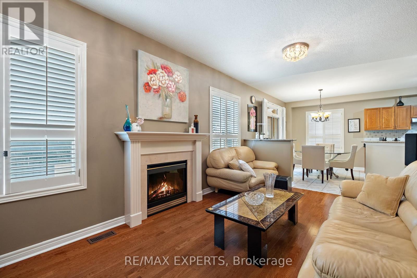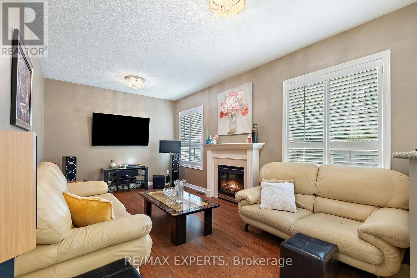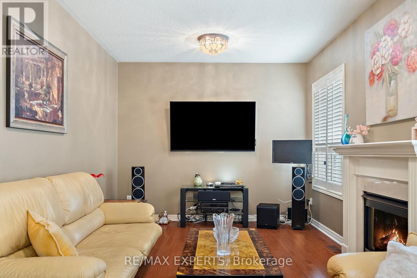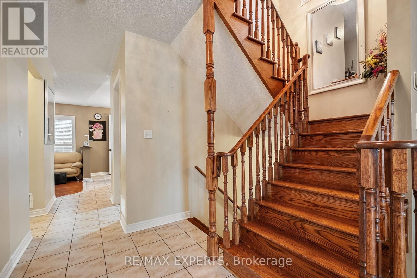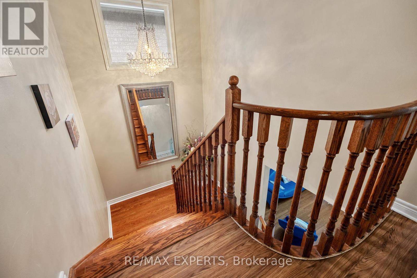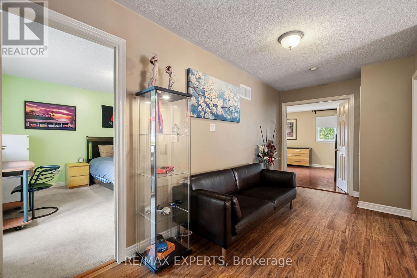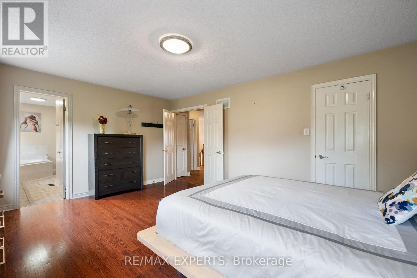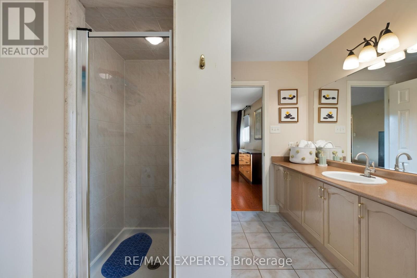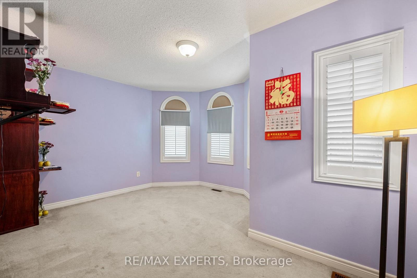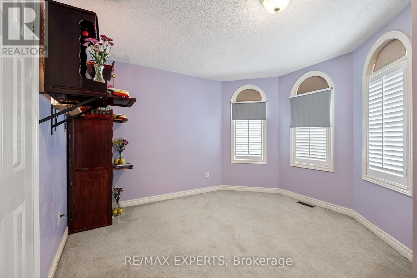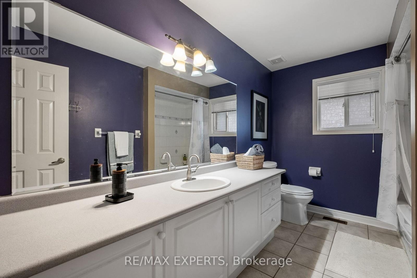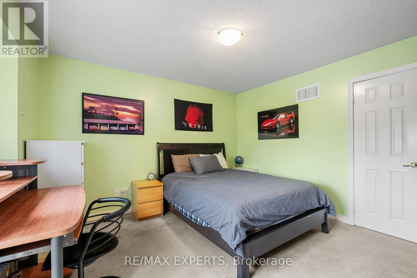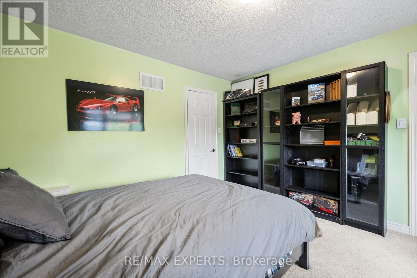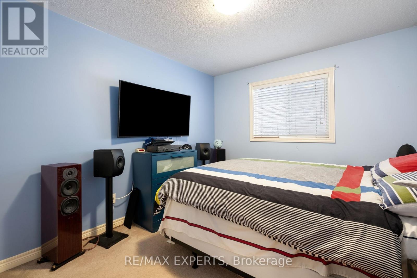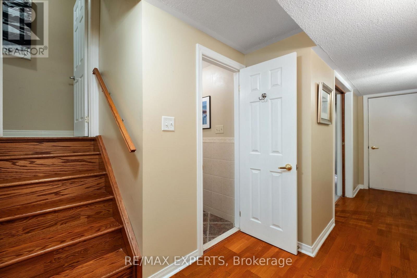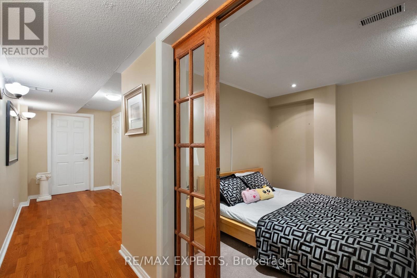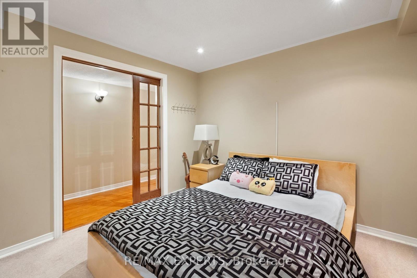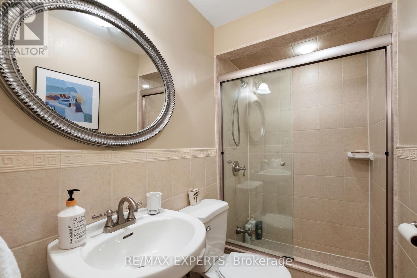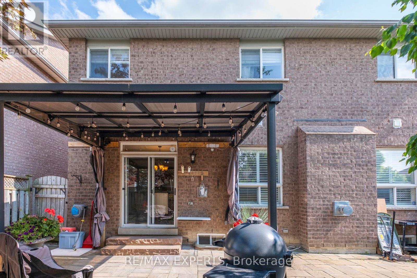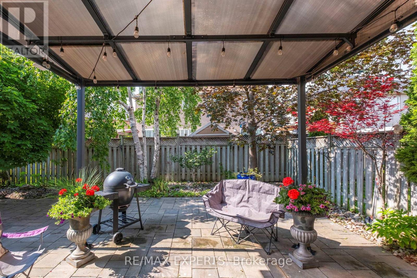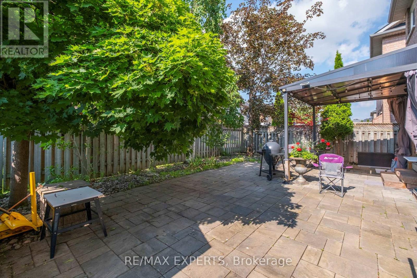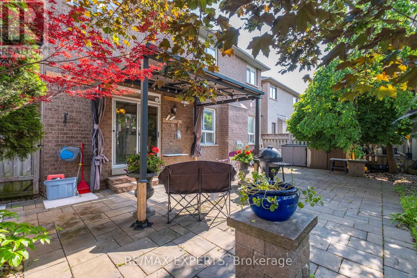72 Turning Leaf Drive Vaughan, Ontario L4H 2J4
$1,498,980
Welcome To Your New Home At 72 Turning Leaf Drive! This Charming Detached 2-Storey Home Is Perfect For First-Time Home Buyers And Growing Families Alike! This Spacious Home Includes 5 Bedrooms And 4 Bathrooms In Total. The Partially Finished Basement Features An Additional Bedroom And Bathroom, Ideal For Guests, Or A Home Office! Enjoy The Comfort Of A Family Friendly Layout, And A Welcoming Atmosphere Throughout. The Backyard Offers A Spacious Patio With Mature Trees, Perfect For Outdoor Relaxation And Entertaining. Located In The Beautiful Sonoma Heights Neighbourhood, Close To Parks, Schools, And Amenities, This Home Checks All The Boxes! Don't Miss Your Chance To Get Into The Market With This Fantastic Opportunity! (id:60365)
Open House
This property has open houses!
11:00 am
Ends at:4:00 pm
Property Details
| MLS® Number | N12212140 |
| Property Type | Single Family |
| Community Name | Sonoma Heights |
| ParkingSpaceTotal | 4 |
Building
| BathroomTotal | 4 |
| BedroomsAboveGround | 4 |
| BedroomsBelowGround | 1 |
| BedroomsTotal | 5 |
| BasementDevelopment | Partially Finished |
| BasementType | Full (partially Finished) |
| ConstructionStyleAttachment | Detached |
| CoolingType | Central Air Conditioning |
| ExteriorFinish | Brick |
| FireplacePresent | Yes |
| FoundationType | Concrete |
| HalfBathTotal | 1 |
| HeatingFuel | Natural Gas |
| HeatingType | Forced Air |
| StoriesTotal | 2 |
| SizeInterior | 2000 - 2500 Sqft |
| Type | House |
| UtilityWater | Municipal Water |
Parking
| Attached Garage | |
| Garage |
Land
| Acreage | No |
| Sewer | Sanitary Sewer |
| SizeDepth | 85 Ft ,3 In |
| SizeFrontage | 39 Ft ,4 In |
| SizeIrregular | 39.4 X 85.3 Ft |
| SizeTotalText | 39.4 X 85.3 Ft |
Rooms
| Level | Type | Length | Width | Dimensions |
|---|---|---|---|---|
| Second Level | Primary Bedroom | 5.28 m | 3.94 m | 5.28 m x 3.94 m |
| Second Level | Bedroom 2 | 3.71 m | 3.99 m | 3.71 m x 3.99 m |
| Second Level | Bedroom 3 | 3.33 m | 3.02 m | 3.33 m x 3.02 m |
| Second Level | Bedroom 4 | 4.55 m | 3.51 m | 4.55 m x 3.51 m |
| Basement | Bedroom | 2.97 m | 4.57 m | 2.97 m x 4.57 m |
| Ground Level | Living Room | 2.97 m | 5.99 m | 2.97 m x 5.99 m |
| Ground Level | Kitchen | 3.25 m | 3.2 m | 3.25 m x 3.2 m |
| Ground Level | Eating Area | 3.78 m | 2.59 m | 3.78 m x 2.59 m |
| Ground Level | Family Room | 5.49 m | 3.35 m | 5.49 m x 3.35 m |
Matthew Ablakan
Broker
277 Cityview Blvd Unit: 16
Vaughan, Ontario L4H 5A4
Maryanne Dethomasis-Stillo
Salesperson
277 Cityview Blvd Unit: 16
Vaughan, Ontario L4H 5A4

