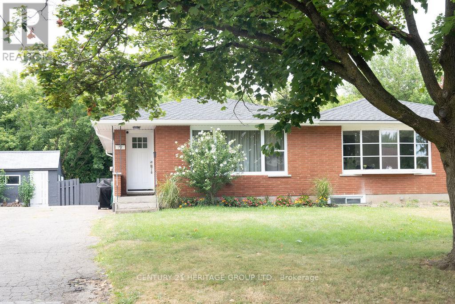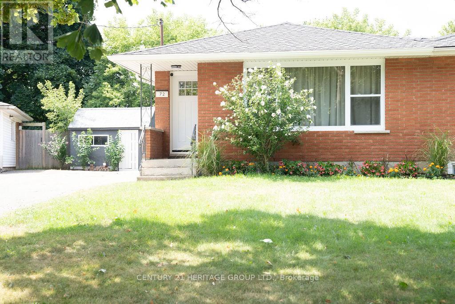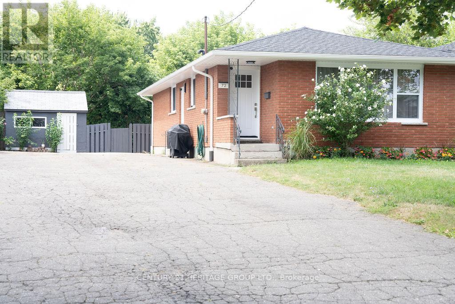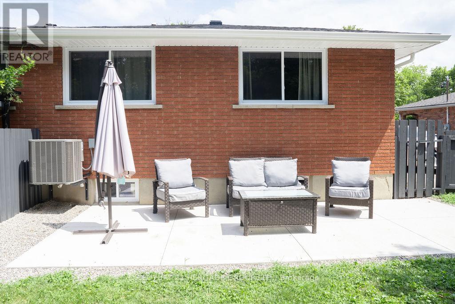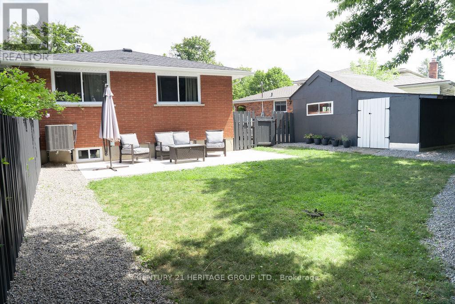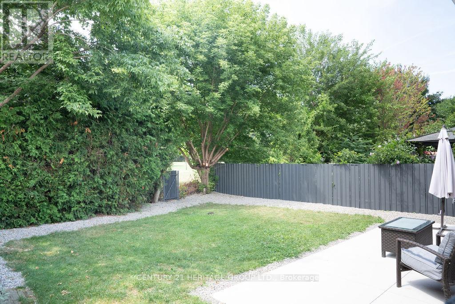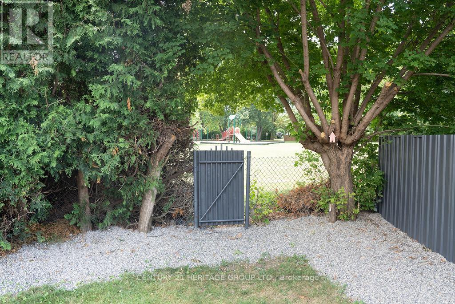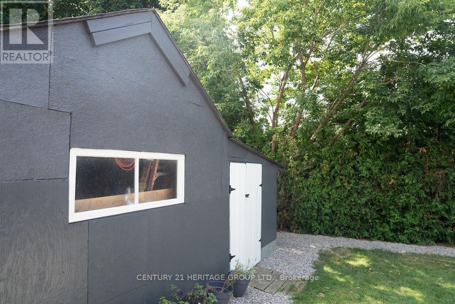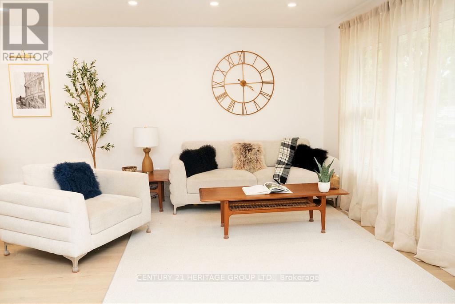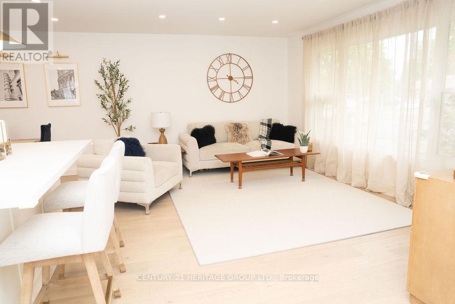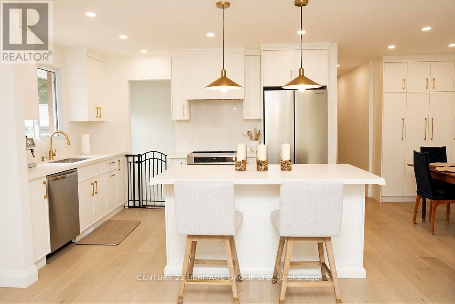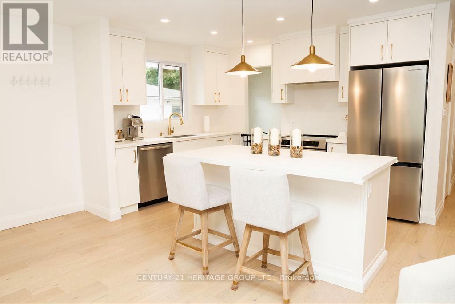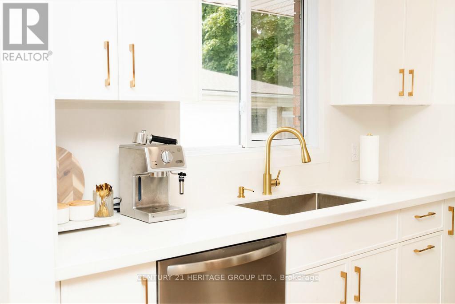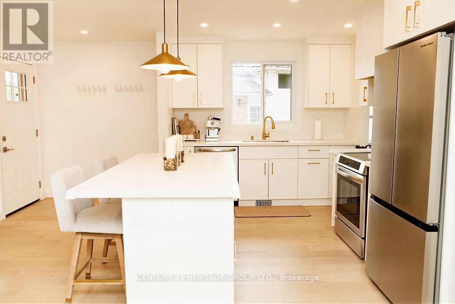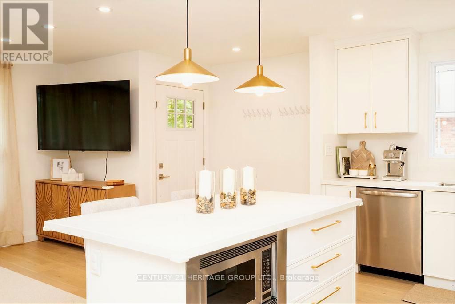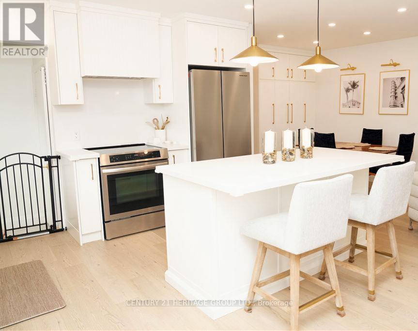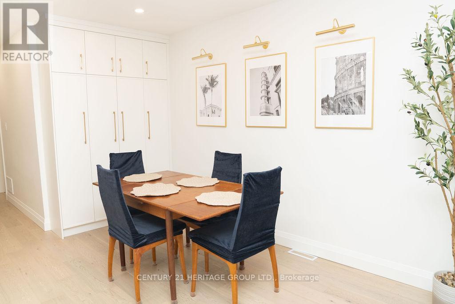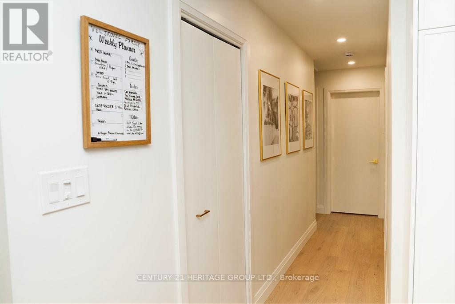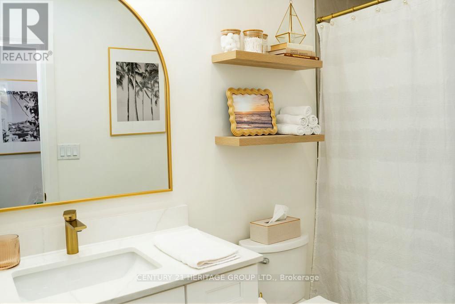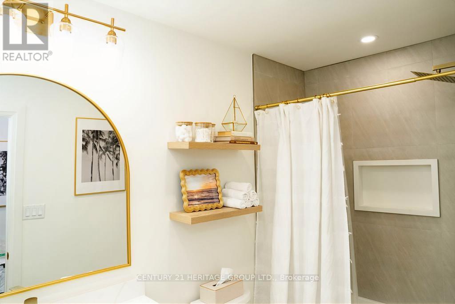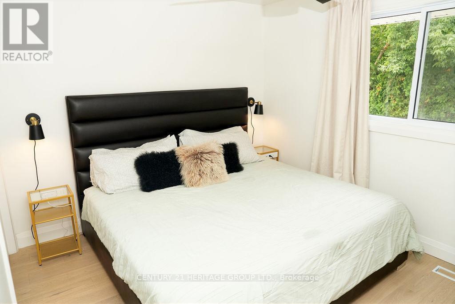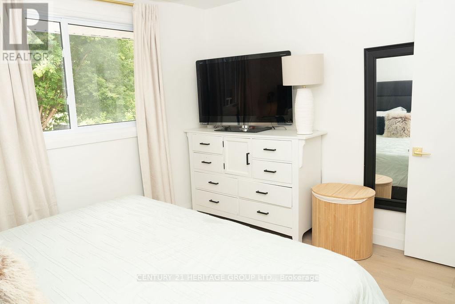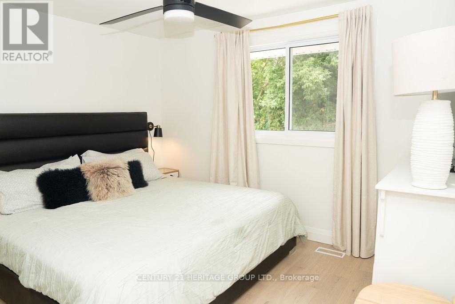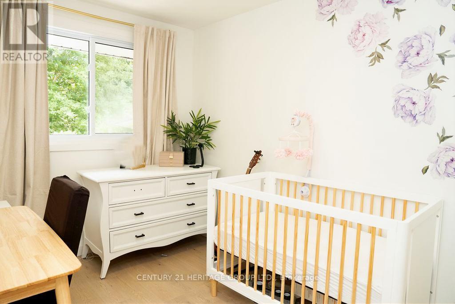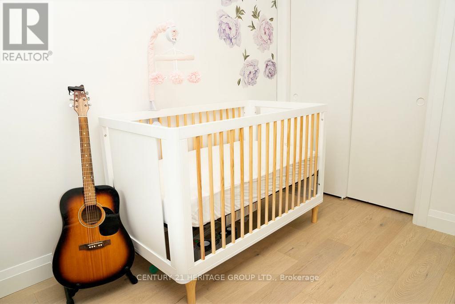72 Ted Street St. Catharines, Ontario L2N 1E5
$595,000
Terrific 3 bedroom semi detached home in a great family friendly neighbourhood. Backing onto a park with playgrounds.1014 sq. ft of beautifully finished space. This home is perfect for a first time buyer or someone looking to downsize. Move in ready. No work to be done. Looking for an updated home with new hardwood floors throughout the main floor? Check. Updated kitchen with quartz counter top, centre island with lots of storage, stainless steel appliances and a pantry? Check. How about an updated 4pc bathroom? Check. Primary bedroom will fit a king-sized bed. The other 2 bedrooms are a good size as well with double closets. With the cold weather on the way you will appreciate the new furnace and attic insulation, new windows on the main floor and the new front door to keep you warm. Updated wiring and electrical panel. The unfinished basement has lots of storage room and awaits your finishing touches. Landscaped front and back with a new cement patio. The 2 sheds on the property provides storage for your outdoor items. Private backyard with no neighbours behind. (id:60365)
Property Details
| MLS® Number | X12344401 |
| Property Type | Single Family |
| Community Name | 446 - Fairview |
| AmenitiesNearBy | Park |
| EquipmentType | Water Heater |
| ParkingSpaceTotal | 3 |
| RentalEquipmentType | Water Heater |
| Structure | Shed |
Building
| BathroomTotal | 1 |
| BedroomsAboveGround | 3 |
| BedroomsTotal | 3 |
| Appliances | Dishwasher, Dryer, Microwave, Stove, Washer, Window Coverings, Refrigerator |
| ArchitecturalStyle | Bungalow |
| BasementDevelopment | Unfinished |
| BasementFeatures | Separate Entrance |
| BasementType | N/a (unfinished) |
| ConstructionStyleAttachment | Semi-detached |
| CoolingType | Central Air Conditioning |
| ExteriorFinish | Brick |
| FlooringType | Hardwood |
| FoundationType | Poured Concrete |
| HeatingFuel | Natural Gas |
| HeatingType | Forced Air |
| StoriesTotal | 1 |
| SizeInterior | 700 - 1100 Sqft |
| Type | House |
| UtilityWater | Municipal Water |
Parking
| No Garage |
Land
| Acreage | No |
| FenceType | Fenced Yard |
| LandAmenities | Park |
| Sewer | Sanitary Sewer |
| SizeDepth | 116 Ft ,2 In |
| SizeFrontage | 33 Ft ,4 In |
| SizeIrregular | 33.4 X 116.2 Ft |
| SizeTotalText | 33.4 X 116.2 Ft |
| ZoningDescription | Residentail |
Rooms
| Level | Type | Length | Width | Dimensions |
|---|---|---|---|---|
| Main Level | Living Room | 4.88 m | 3.05 m | 4.88 m x 3.05 m |
| Main Level | Kitchen | 2.87 m | 3.2 m | 2.87 m x 3.2 m |
| Main Level | Dining Room | 2.43 m | 2.13 m | 2.43 m x 2.13 m |
| Main Level | Primary Bedroom | 3.05 m | 3.66 m | 3.05 m x 3.66 m |
| Main Level | Bedroom 2 | 3.38 m | 2.62 m | 3.38 m x 2.62 m |
| Main Level | Bedroom 3 | 2.53 m | 3.01 m | 2.53 m x 3.01 m |
https://www.realtor.ca/real-estate/28732990/72-ted-street-st-catharines-fairview-446-fairview
Sandy Hopkinson
Salesperson
17035 Yonge St. Suite 100
Newmarket, Ontario L3Y 5Y1

