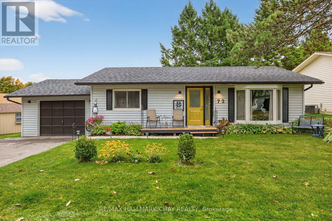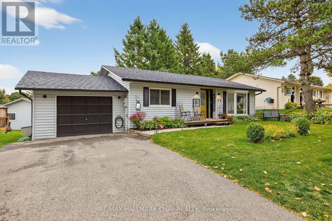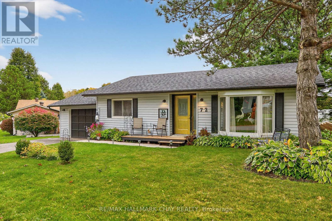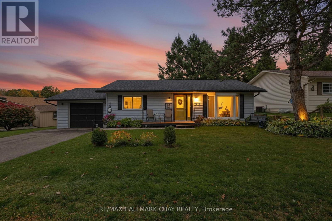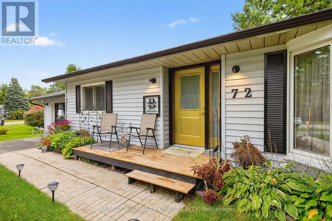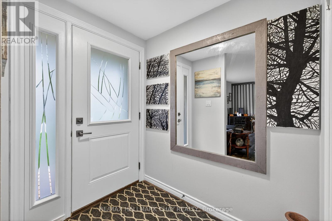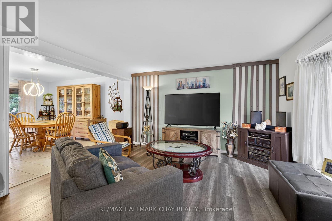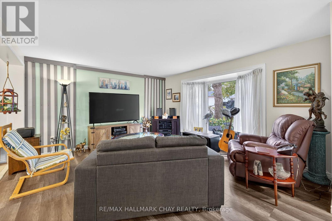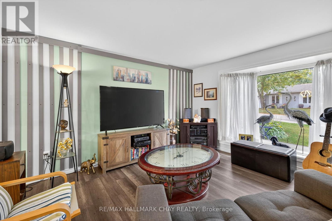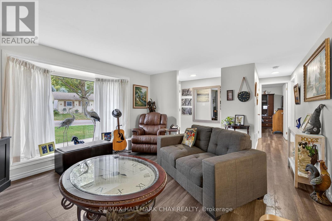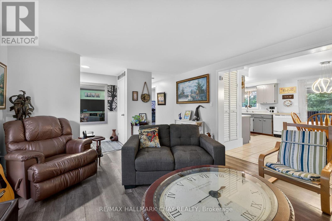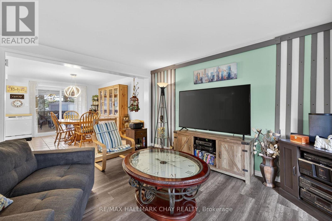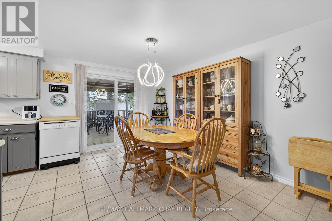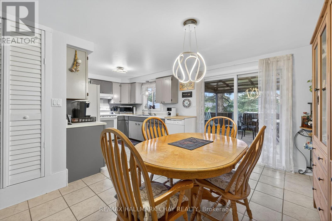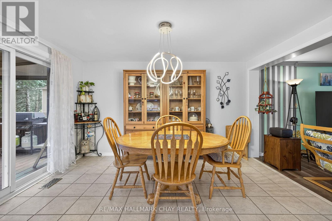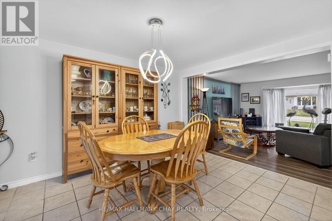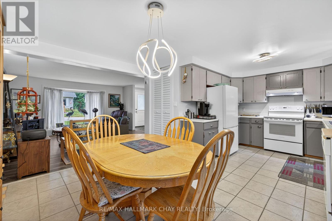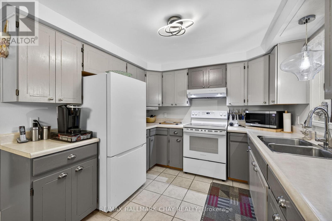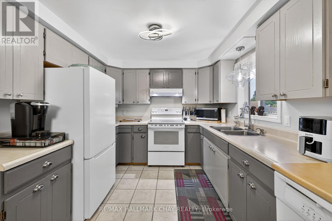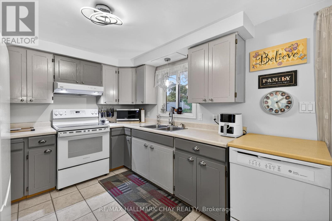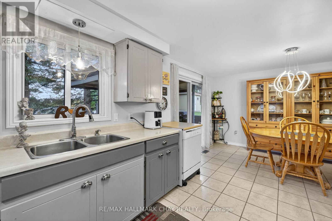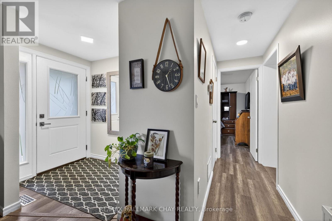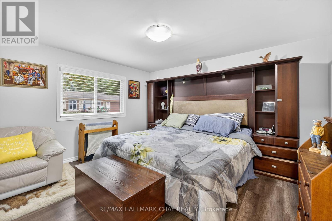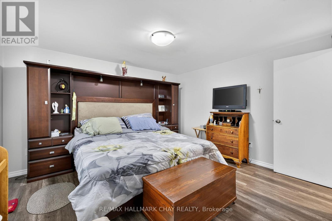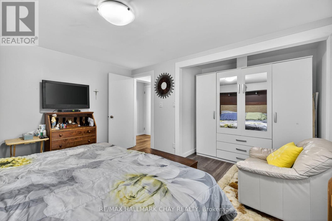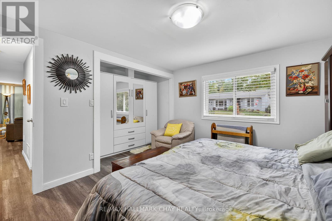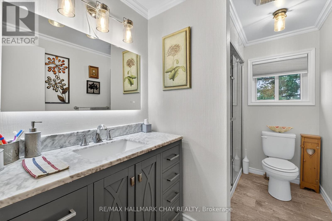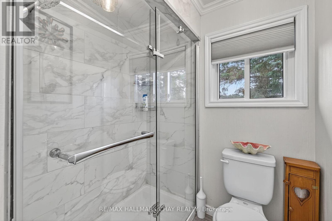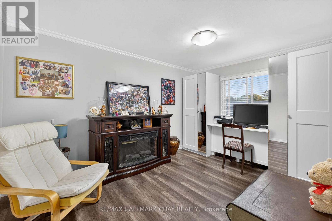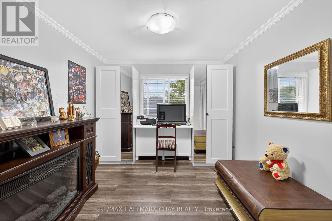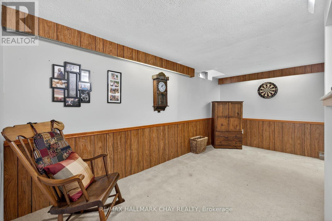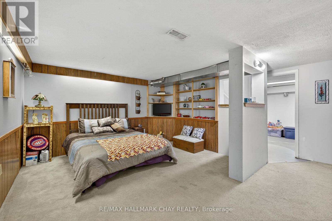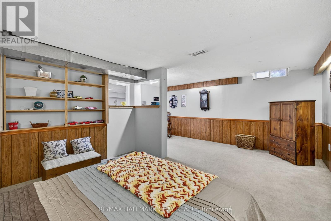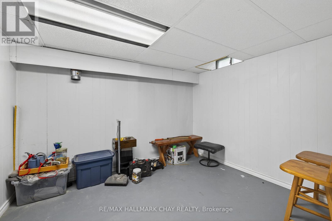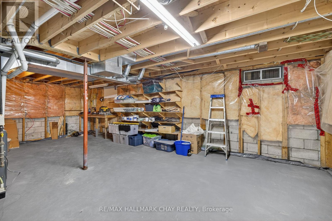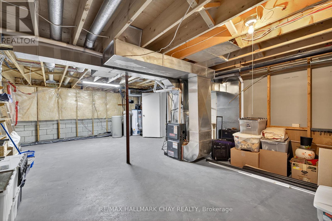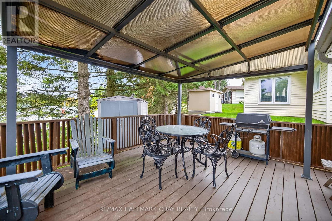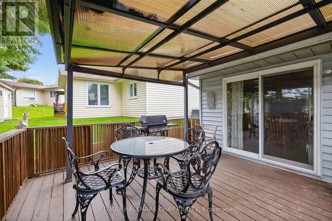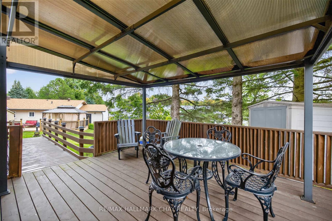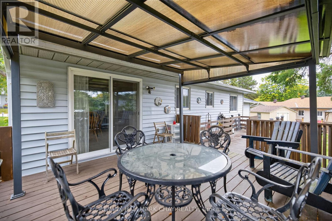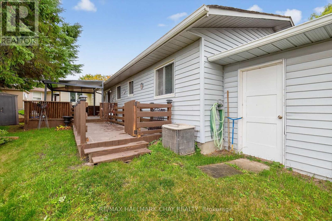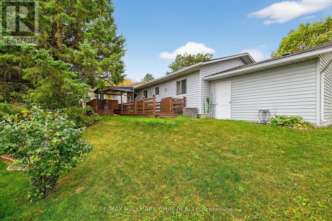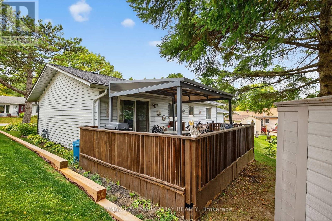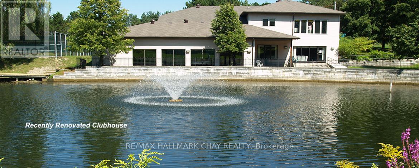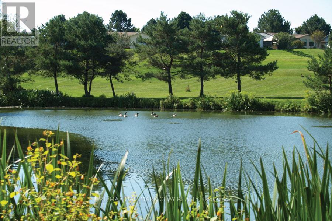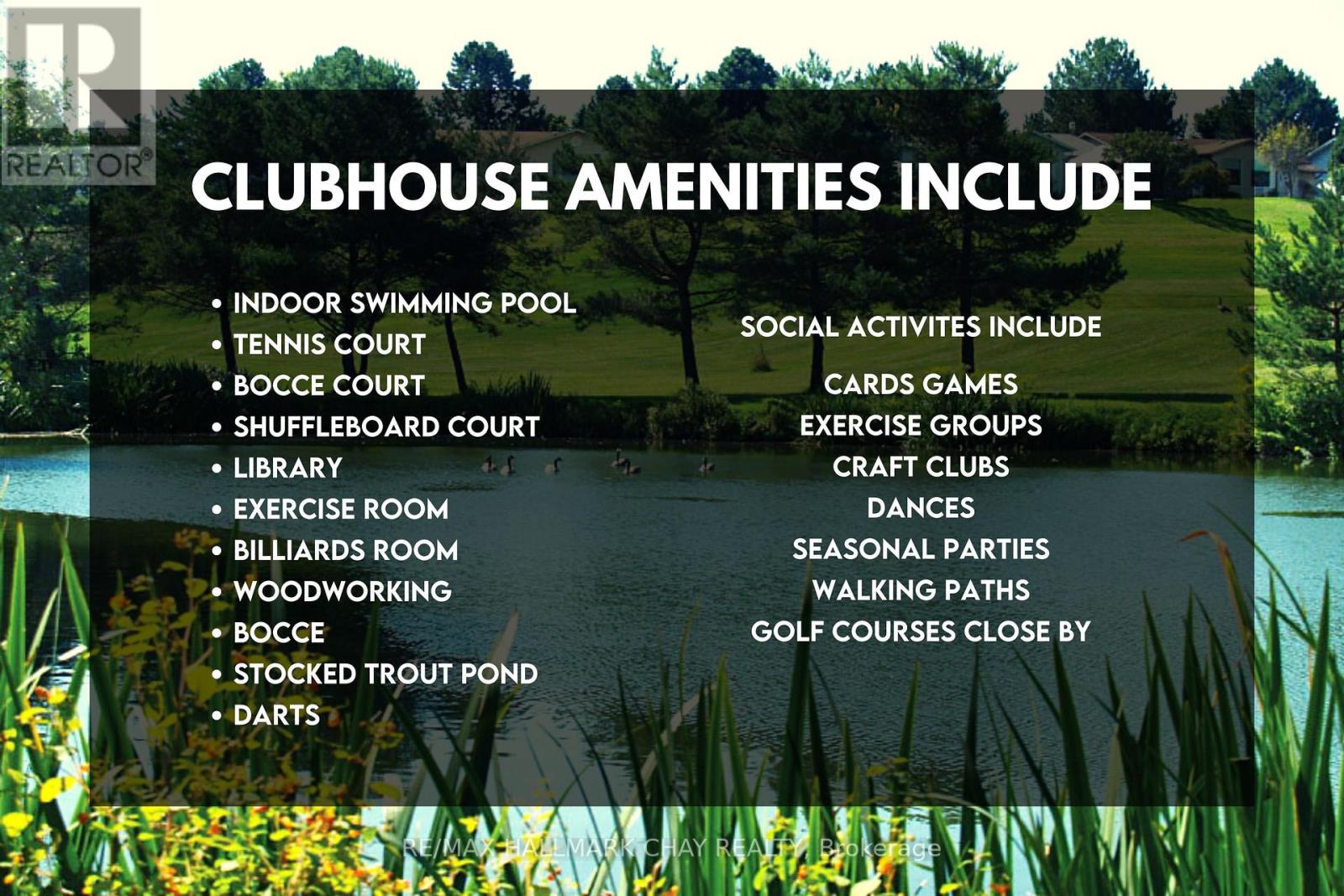72 Tecumseth Pines Drive New Tecumseth, Ontario L0G 1W0
$425,000
Retirement living at it's very best! Far more than just a roof over your head - Tecumseth Pines is a Premier Residential Retirement Community with a Stunning Landscape & Friendly Atmosphere. Set in the gorgeous countryside but located just minutes from Tottenham for all of your in-town needs. The home features an easy-to-maintain floor plan with just the right amount of living space. The spacious kitchen extends out to the oversized covered deck providing the perfect spot to enjoy a morning coffee or evening meal during our warm summer months. The main floor is rounded off by two generously sized bedrooms, updated bathroom, and laundry - eliminating the need for stairs, offering true one-level living however the full basement provides endless options for extended living and an abundance of storage space which not all homes in the community offer. New Roof: Fall '24. Residents can enjoy the well equipped clubhouse which offers an Indoor Swimming Pool, Darts, Table Tennis, Fitness & A Variety Of Social Events & Activities. Note: Landlease fees apply. (id:60365)
Property Details
| MLS® Number | N12453859 |
| Property Type | Single Family |
| Community Name | Rural New Tecumseth |
| AmenitiesNearBy | Golf Nearby |
| CommunityFeatures | Community Centre |
| EquipmentType | Water Heater |
| ParkingSpaceTotal | 5 |
| RentalEquipmentType | Water Heater |
| Structure | Shed |
Building
| BathroomTotal | 2 |
| BedroomsAboveGround | 2 |
| BedroomsTotal | 2 |
| Appliances | Garage Door Opener Remote(s), Water Softener |
| ArchitecturalStyle | Bungalow |
| BasementDevelopment | Partially Finished |
| BasementType | Partial (partially Finished) |
| ConstructionStyleAttachment | Detached |
| CoolingType | Central Air Conditioning |
| ExteriorFinish | Vinyl Siding |
| FlooringType | Laminate, Carpeted |
| FoundationType | Block |
| HalfBathTotal | 1 |
| HeatingFuel | Natural Gas |
| HeatingType | Forced Air |
| StoriesTotal | 1 |
| SizeInterior | 700 - 1100 Sqft |
| Type | House |
| UtilityWater | Community Water System |
Parking
| Attached Garage | |
| Garage |
Land
| Acreage | No |
| LandAmenities | Golf Nearby |
| Sewer | Septic System |
Rooms
| Level | Type | Length | Width | Dimensions |
|---|---|---|---|---|
| Basement | Recreational, Games Room | 5.49 m | 4.82 m | 5.49 m x 4.82 m |
| Basement | Other | 2.74 m | 3.25 m | 2.74 m x 3.25 m |
| Basement | Utility Room | 7.62 m | 4.88 m | 7.62 m x 4.88 m |
| Main Level | Kitchen | 5.79 m | 3.91 m | 5.79 m x 3.91 m |
| Main Level | Living Room | 3.91 m | 4.7 m | 3.91 m x 4.7 m |
| Main Level | Primary Bedroom | 3.91 m | 3.43 m | 3.91 m x 3.43 m |
| Main Level | Bedroom 2 | 3.91 m | 2.84 m | 3.91 m x 2.84 m |
Utilities
| Cable | Available |
| Electricity | Installed |
Kyle Butcher
Salesperson
22 Queen St South
Tottenham, Ontario L0G 1W0
Craig Butcher
Broker
22 Queen St South
Tottenham, Ontario L0G 1W0

