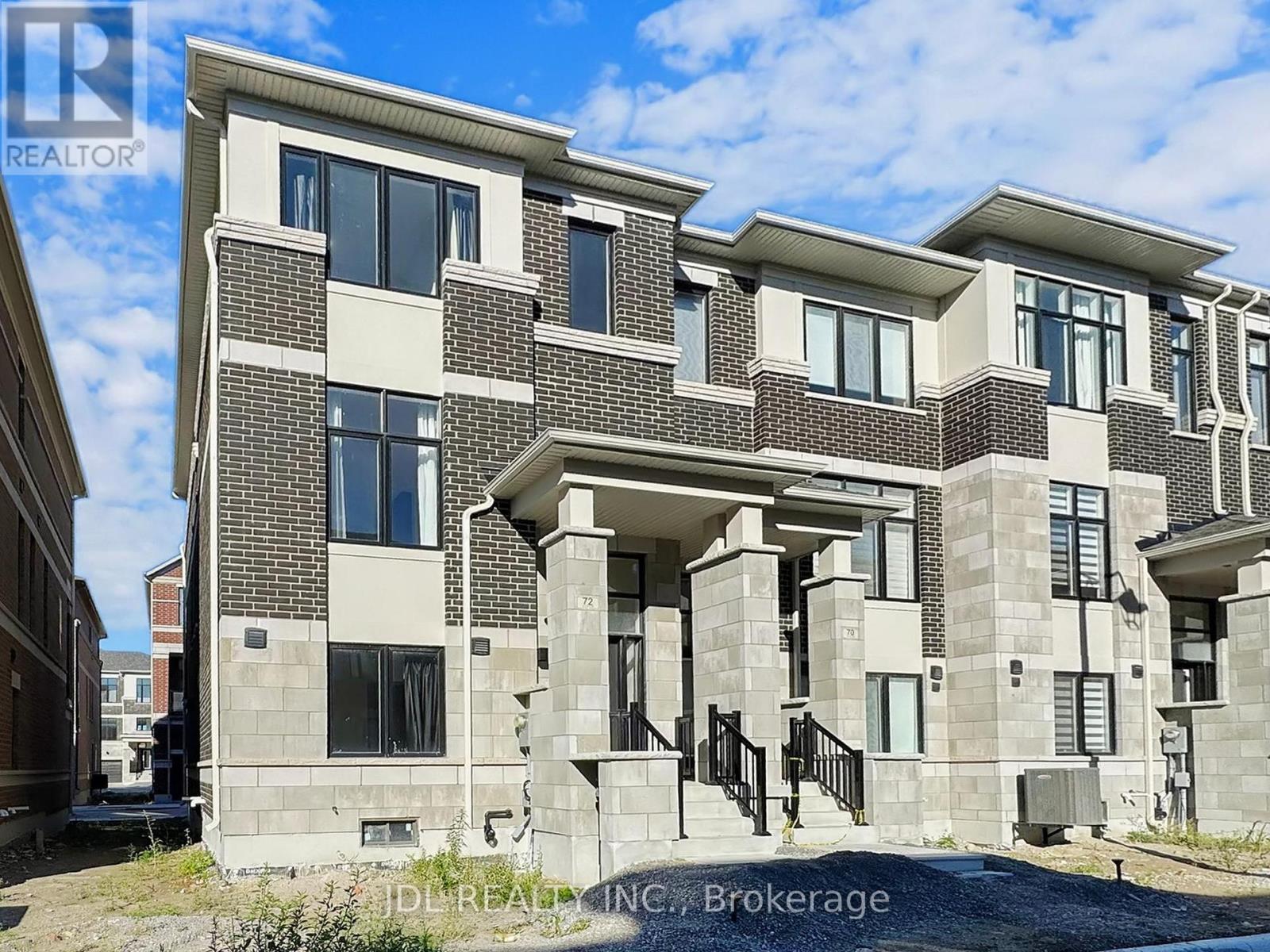72 Millman Lane Richmond Hill, Ontario L4S 0P8
$3,800 Monthly
Brand new 4-bedroom, 3-bathroom end-unit townhouse in a high-demand Richmond Hill location, featuring a double garage with electric door, 10 ceilings on the main floor and 9 upstairs, open-concept layout with hardwood flooring, oak staircase, and a modern kitchen with new appliances, quartz countertops, and large island. Enjoy two walk-out balconies, bright basement with above-ground windows, sunken foyer, and two ensuite bedrooms. Steps to Richmond Green Park, library, Home Depot, Costco, banks, restaurants, and HWY 404. All window coverings installed move-in ready. (id:60365)
Property Details
| MLS® Number | N12377968 |
| Property Type | Single Family |
| Community Name | Rural Richmond Hill |
| ParkingSpaceTotal | 2 |
Building
| BathroomTotal | 4 |
| BedroomsAboveGround | 4 |
| BedroomsTotal | 4 |
| BasementDevelopment | Unfinished |
| BasementType | N/a (unfinished) |
| ConstructionStyleAttachment | Attached |
| CoolingType | Central Air Conditioning |
| ExteriorFinish | Brick |
| FlooringType | Carpeted, Laminate |
| FoundationType | Brick |
| HalfBathTotal | 1 |
| HeatingFuel | Natural Gas |
| HeatingType | Forced Air |
| StoriesTotal | 3 |
| SizeInterior | 2000 - 2500 Sqft |
| Type | Row / Townhouse |
| UtilityWater | Municipal Water |
Parking
| Garage |
Land
| Acreage | No |
| Sewer | Sanitary Sewer |
Rooms
| Level | Type | Length | Width | Dimensions |
|---|---|---|---|---|
| Second Level | Bedroom | 3.81 m | 5.18 m | 3.81 m x 5.18 m |
| Second Level | Bedroom 2 | 2.84 m | 4.11 m | 2.84 m x 4.11 m |
| Second Level | Bedroom 3 | 2.74 m | 3.05 m | 2.74 m x 3.05 m |
| Lower Level | Bedroom 4 | 3.35 m | 3.2 m | 3.35 m x 3.2 m |
| Ground Level | Living Room | 3.35 m | 5.18 m | 3.35 m x 5.18 m |
| Ground Level | Family Room | 5.69 m | 3.05 m | 5.69 m x 3.05 m |
| Ground Level | Kitchen | 2.64 m | 3.56 m | 2.64 m x 3.56 m |
https://www.realtor.ca/real-estate/28807384/72-millman-lane-richmond-hill-rural-richmond-hill
Elena Huang
Salesperson
105 - 95 Mural Street
Richmond Hill, Ontario L4B 3G2



















































