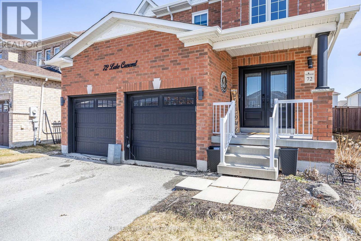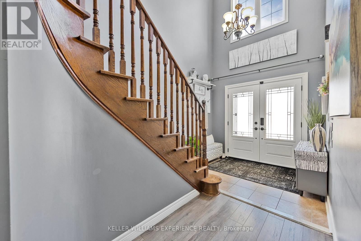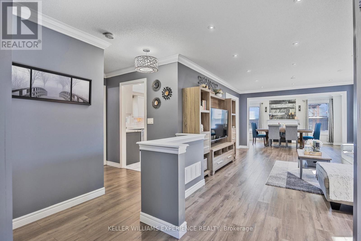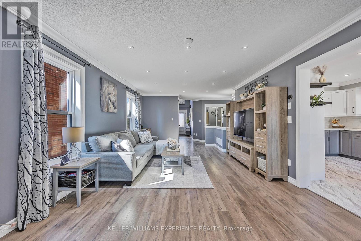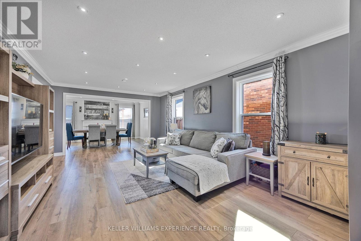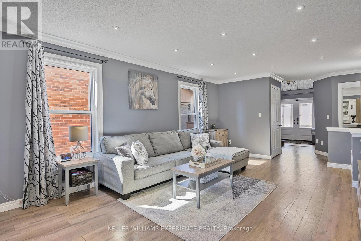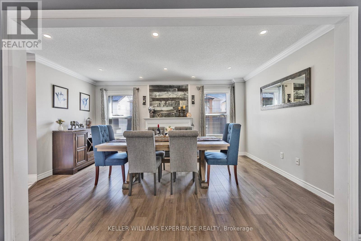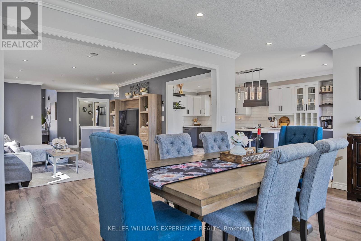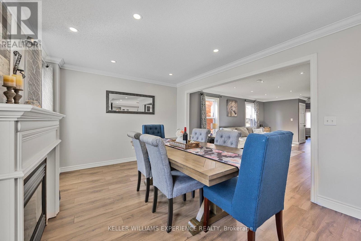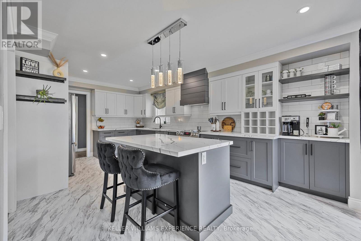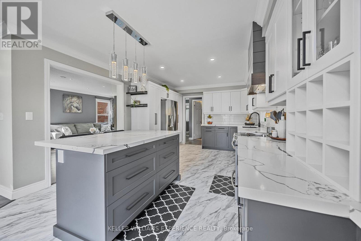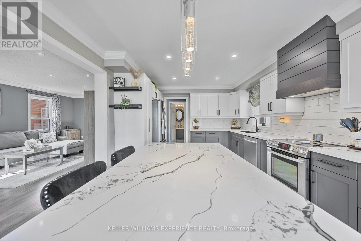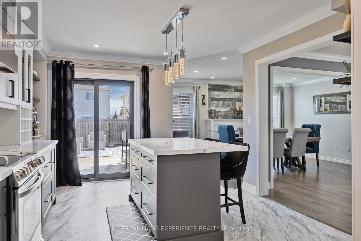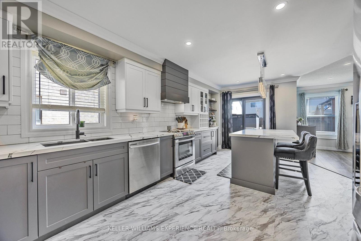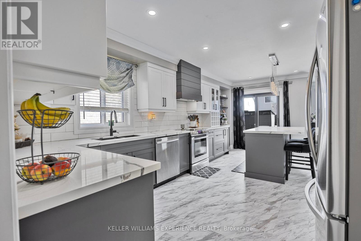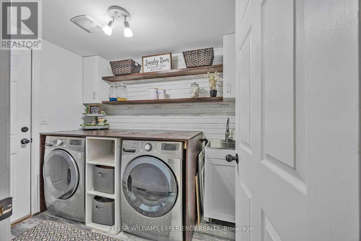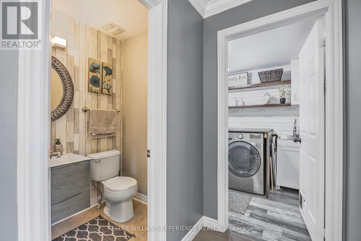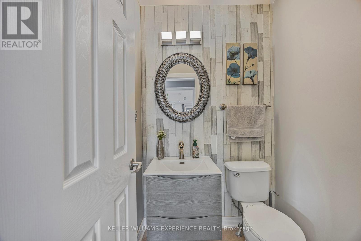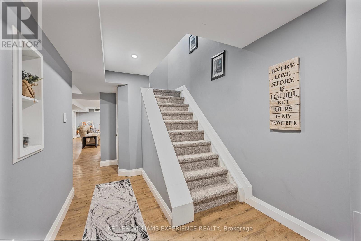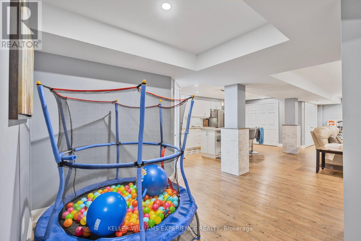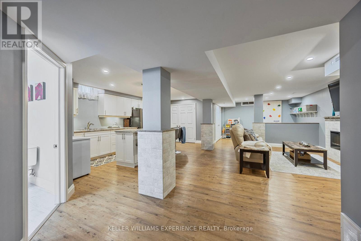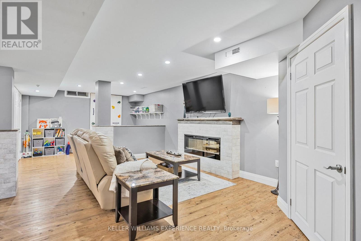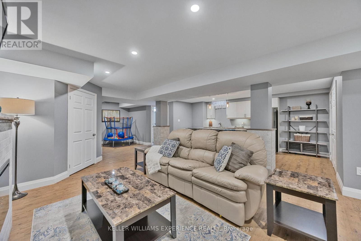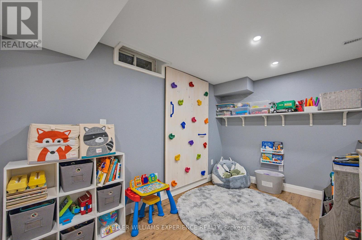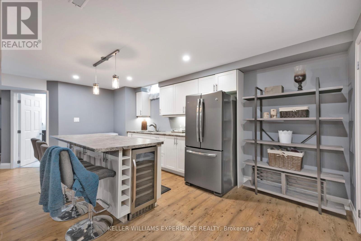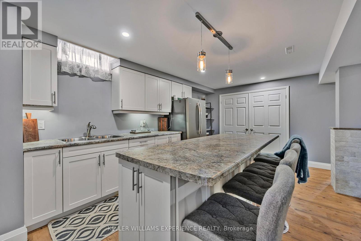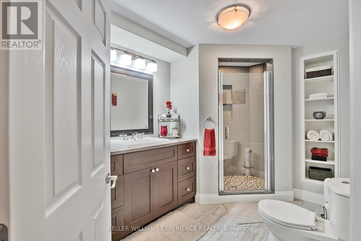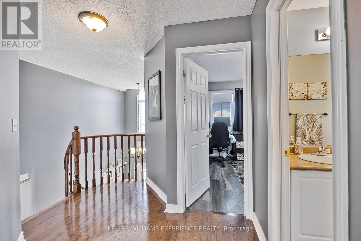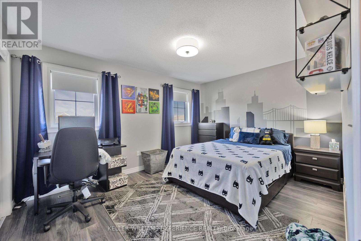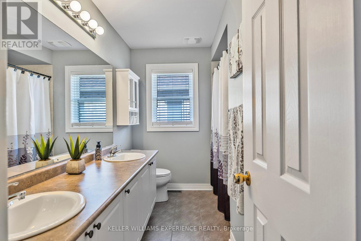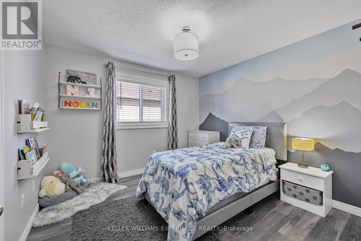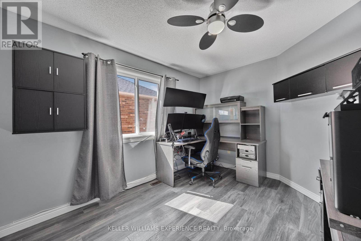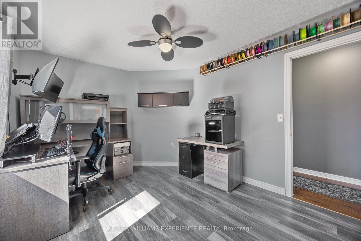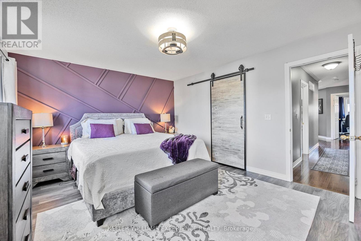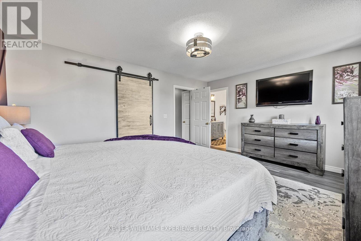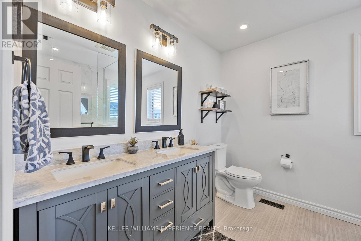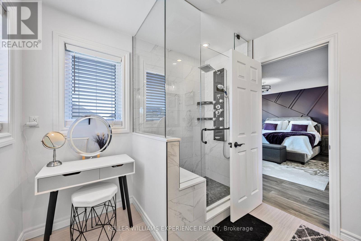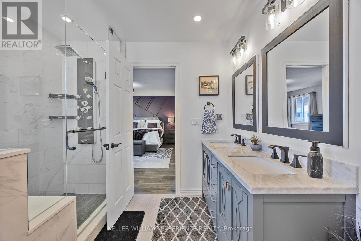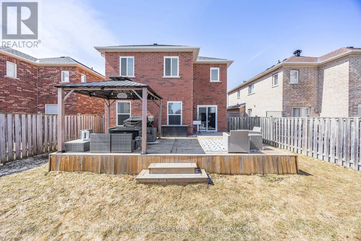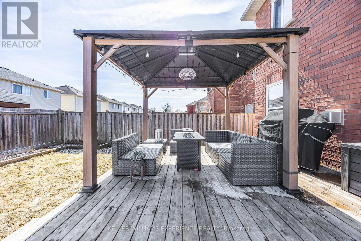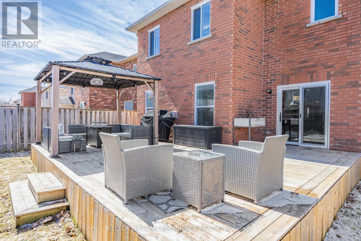72 Lake Crescent Barrie, Ontario L4N 6A6
$3,500 Monthly
Welcome to 72 Lake Crescent, this stunning 2-storey home is nestled on a quiet, low-traffic crescent on the south end of Barrie and right across from a park. The home features 4 spacious bedrooms, 3 full and 1 half baths including a beautifully renovated master bathroom. The sprawling layout boasts sunlit principal rooms and a newly renovated kitchen, perfect for both daily living and entertaining. The finished basement has a few notable features including a kitchen (minus the stove) and 3 pc bath. To add there is a cozy living / TV area with electric fireplace and a dream play area for kids, adding both functionality and fun. Enjoy the convenience of being just a 5-minute walk to a public elementary school, and minutes away from plazas, major shopping centers, top-rated schools, scenic trails, and essential amenities. Easy access to highway 400. The back yard is fully fenced with a nice deck for outdoor relaxation. A big bonus is the large driveway with no sidewalk where you can easily park 4 large vehicles and 2 more in the built in garage. Book your showing today! (id:60365)
Property Details
| MLS® Number | S12504992 |
| Property Type | Single Family |
| Community Name | Holly |
| EquipmentType | Water Heater |
| ParkingSpaceTotal | 6 |
| RentalEquipmentType | Water Heater |
Building
| BathroomTotal | 4 |
| BedroomsAboveGround | 4 |
| BedroomsTotal | 4 |
| Age | 16 To 30 Years |
| Appliances | Water Heater, Water Softener, Dishwasher, Dryer, Stove, Washer, Refrigerator |
| BasementDevelopment | Finished |
| BasementType | N/a (finished) |
| ConstructionStyleAttachment | Detached |
| CoolingType | Central Air Conditioning |
| ExteriorFinish | Brick |
| FireplacePresent | Yes |
| FoundationType | Poured Concrete |
| HalfBathTotal | 1 |
| HeatingFuel | Natural Gas |
| HeatingType | Forced Air |
| StoriesTotal | 2 |
| SizeInterior | 1500 - 2000 Sqft |
| Type | House |
| UtilityWater | Municipal Water |
Parking
| Attached Garage | |
| Garage |
Land
| Acreage | No |
| Sewer | Sanitary Sewer |
| SizeDepth | 111 Ft ,7 In |
| SizeFrontage | 41 Ft |
| SizeIrregular | 41 X 111.6 Ft |
| SizeTotalText | 41 X 111.6 Ft|under 1/2 Acre |
Rooms
| Level | Type | Length | Width | Dimensions |
|---|---|---|---|---|
| Second Level | Bedroom 3 | 3.02 m | 3.7 m | 3.02 m x 3.7 m |
| Second Level | Bedroom | 4.13 m | 3.2 m | 4.13 m x 3.2 m |
| Second Level | Bathroom | 3.19 m | 2.24 m | 3.19 m x 2.24 m |
| Second Level | Bedroom 2 | 3.19 m | 3.2 m | 3.19 m x 3.2 m |
| Second Level | Bathroom | 2.58 m | 2.77 m | 2.58 m x 2.77 m |
| Second Level | Primary Bedroom | 4.84 m | 4 m | 4.84 m x 4 m |
| Basement | Recreational, Games Room | 7.52 m | 9.22 m | 7.52 m x 9.22 m |
| Basement | Bathroom | 3.45 m | 2.23 m | 3.45 m x 2.23 m |
| Main Level | Living Room | 3.85 m | 6.02 m | 3.85 m x 6.02 m |
| Main Level | Dining Room | 4.83 m | 3.39 m | 4.83 m x 3.39 m |
| Main Level | Kitchen | 3.57 m | 3.66 m | 3.57 m x 3.66 m |
| Main Level | Bathroom | 1.47 m | 1.26 m | 1.47 m x 1.26 m |
| Main Level | Laundry Room | 1.87 m | 2.56 m | 1.87 m x 2.56 m |
Utilities
| Cable | Available |
| Electricity | Installed |
| Sewer | Installed |
https://www.realtor.ca/real-estate/29062620/72-lake-crescent-barrie-holly-holly
Dylan Jarvis
Salesperson
516 Bryne Drive, Unit I, 105898
Barrie, Ontario L4N 9P6

