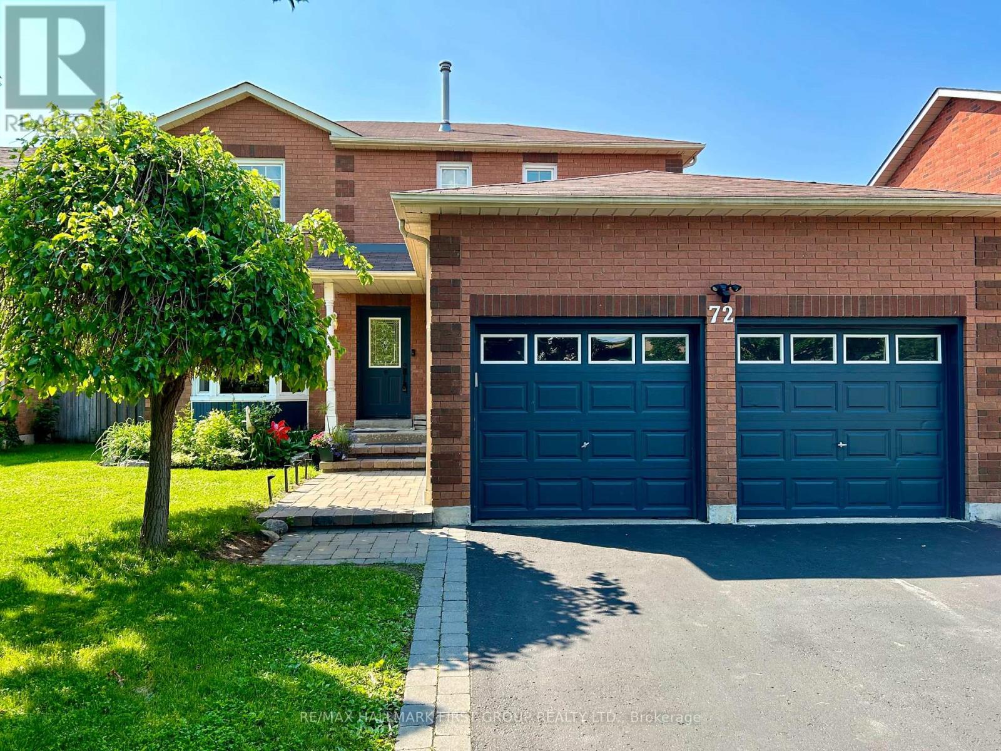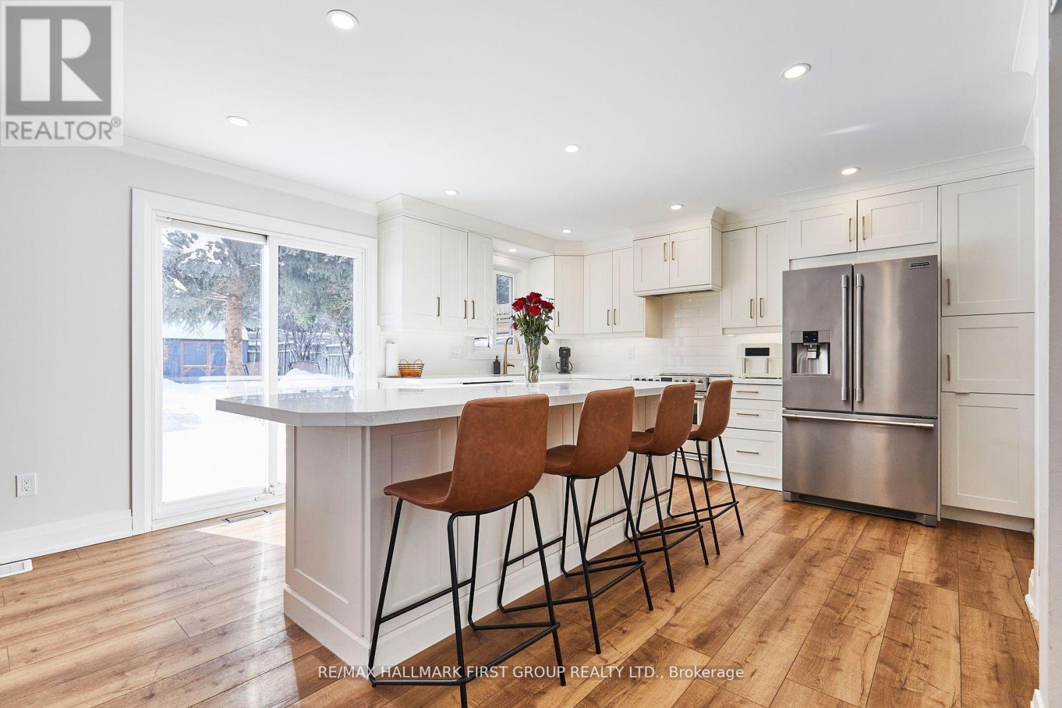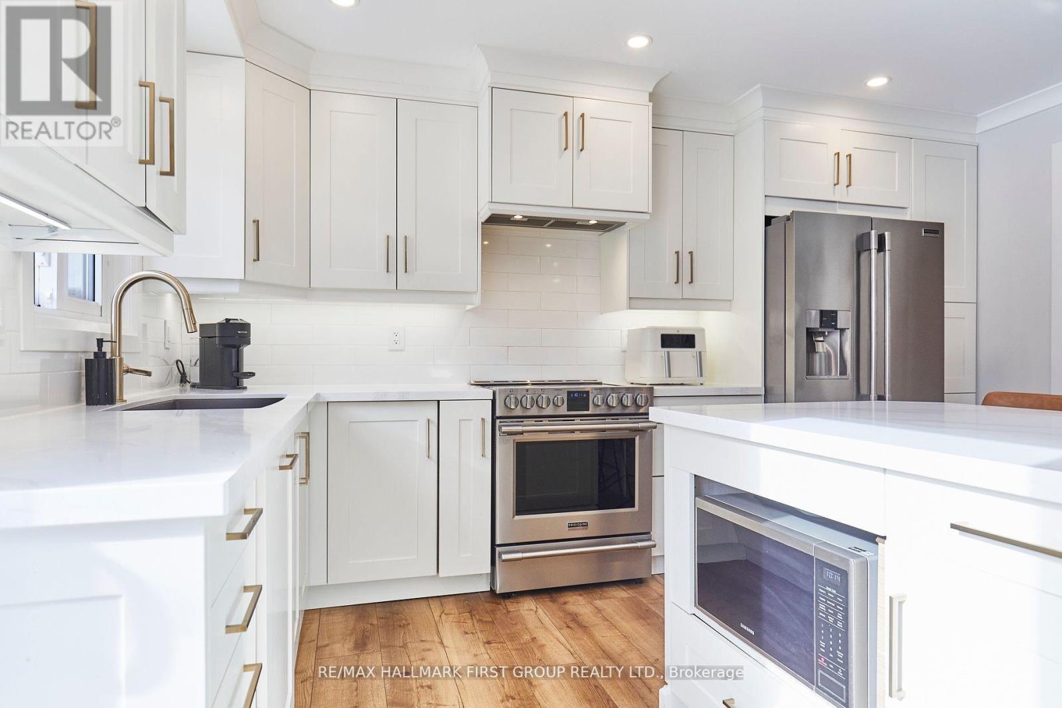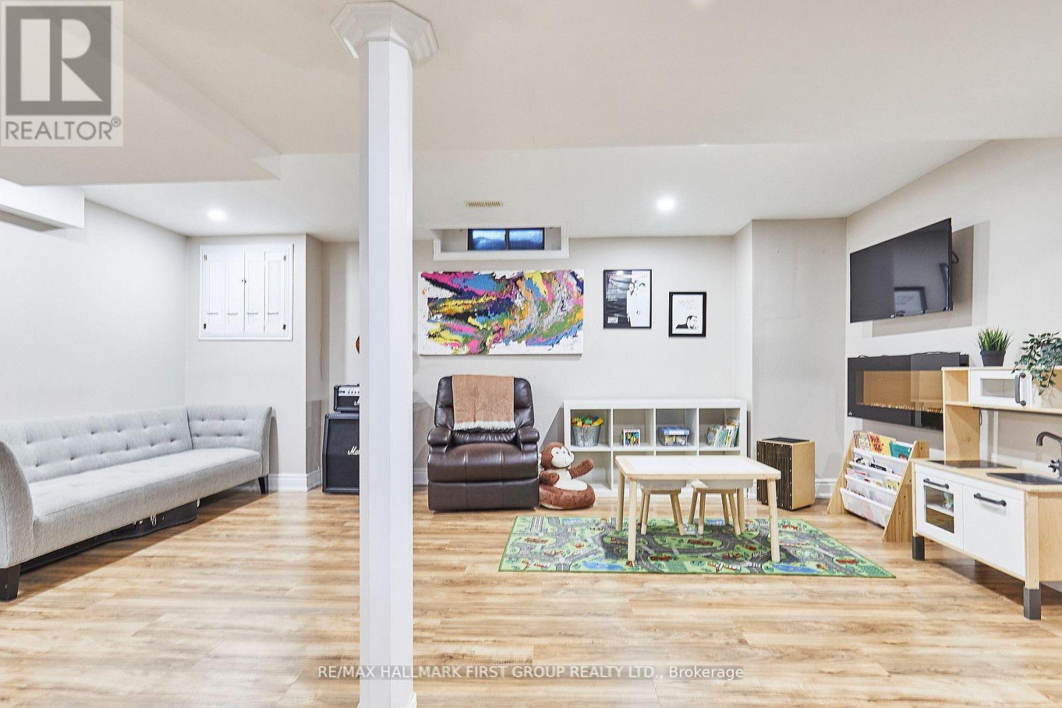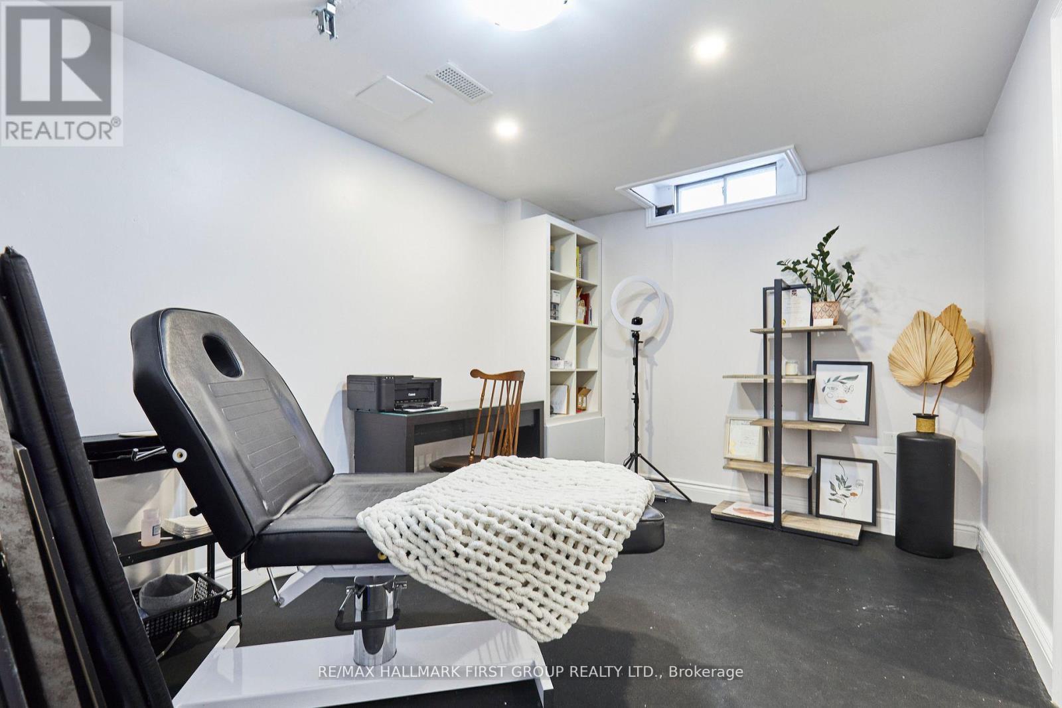72 Irwin Drive Whitby, Ontario L1N 9H7
$799,900
Welcome Home! This beautifully updated three-bedroom, three-bathroom in downtown Whitby is the perfect place to call home. Located in a quiet, family-friendly neighborhood, it features a stunning newly renovated kitchen with an eight-foot quartz island, an open-concept main floor, and a finished basement with a home office or gym. Over $150,000 in recent enhancements. The backyard is made for entertaining, with a 16x33-foot deck, a cozy fire pit area, and a spacious shed. Plus, walking distance to the Whitby GO Station, Highway 401, 407, Peel Park, and a top-rated elementary school. Move-in ready and full of charm --- don't miss this one! (id:60365)
Property Details
| MLS® Number | E12215480 |
| Property Type | Single Family |
| Community Name | Downtown Whitby |
| AmenitiesNearBy | Hospital, Park, Public Transit, Schools |
| Features | Flat Site, Dry |
| ParkingSpaceTotal | 4 |
| Structure | Shed |
Building
| BathroomTotal | 3 |
| BedroomsAboveGround | 3 |
| BedroomsTotal | 3 |
| Age | 31 To 50 Years |
| Appliances | Dishwasher, Microwave, Stove, Window Coverings, Refrigerator |
| BasementDevelopment | Finished |
| BasementType | N/a (finished) |
| ConstructionStyleAttachment | Detached |
| CoolingType | Central Air Conditioning |
| ExteriorFinish | Brick |
| FireProtection | Smoke Detectors |
| FireplacePresent | Yes |
| FlooringType | Laminate, Cushion/lino/vinyl |
| FoundationType | Poured Concrete |
| HalfBathTotal | 2 |
| HeatingFuel | Natural Gas |
| HeatingType | Forced Air |
| StoriesTotal | 2 |
| SizeInterior | 1100 - 1500 Sqft |
| Type | House |
| UtilityWater | Municipal Water |
Parking
| Attached Garage | |
| Garage |
Land
| Acreage | No |
| FenceType | Fenced Yard |
| LandAmenities | Hospital, Park, Public Transit, Schools |
| Sewer | Sanitary Sewer |
| SizeDepth | 132 Ft ,6 In |
| SizeFrontage | 49 Ft ,7 In |
| SizeIrregular | 49.6 X 132.5 Ft |
| SizeTotalText | 49.6 X 132.5 Ft|under 1/2 Acre |
| ZoningDescription | Residential (rza) |
Rooms
| Level | Type | Length | Width | Dimensions |
|---|---|---|---|---|
| Second Level | Primary Bedroom | 5 m | 4.4 m | 5 m x 4.4 m |
| Second Level | Bedroom 2 | 3.1 m | 3 m | 3.1 m x 3 m |
| Second Level | Bedroom 3 | 3.1 m | 2.7 m | 3.1 m x 2.7 m |
| Basement | Office | 4 m | 3 m | 4 m x 3 m |
| Main Level | Living Room | 4.9 m | 3.3 m | 4.9 m x 3.3 m |
| Main Level | Dining Room | 4.6 m | 4 m | 4.6 m x 4 m |
| Main Level | Kitchen | 4.9 m | 3 m | 4.9 m x 3 m |
Utilities
| Cable | Installed |
| Electricity | Installed |
| Sewer | Installed |
https://www.realtor.ca/real-estate/28457738/72-irwin-drive-whitby-downtown-whitby-downtown-whitby
Kevin Cahill
Salesperson
314 Harwood Ave South #200
Ajax, Ontario L1S 2J1

