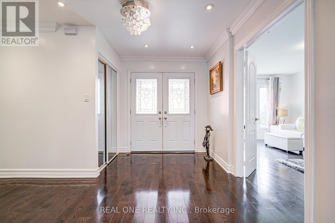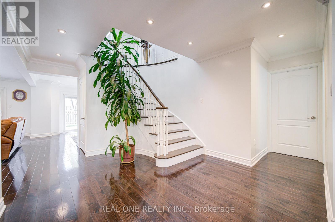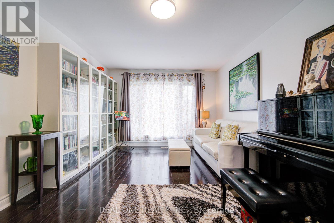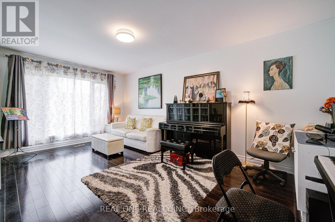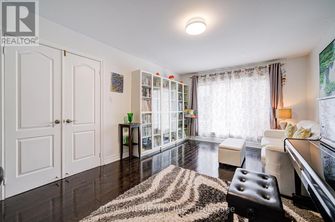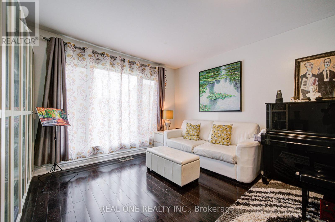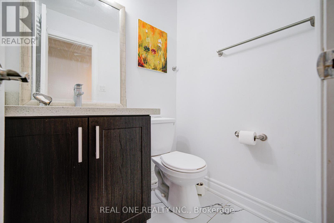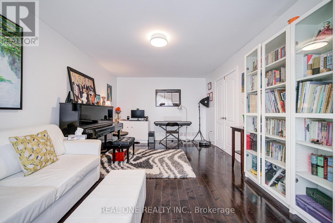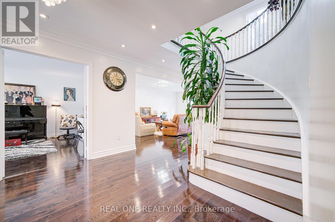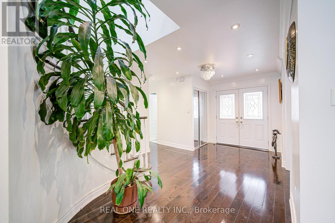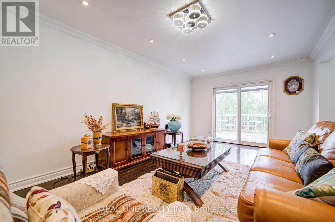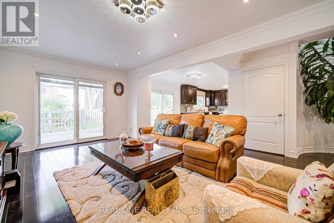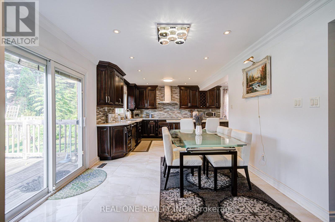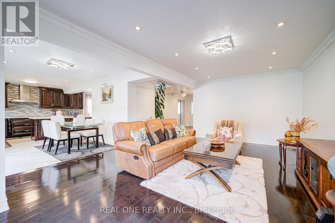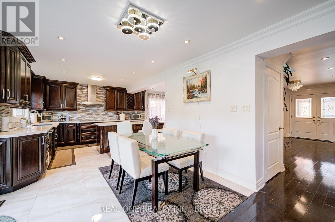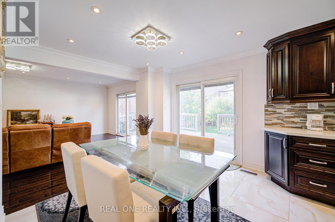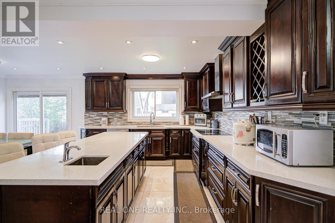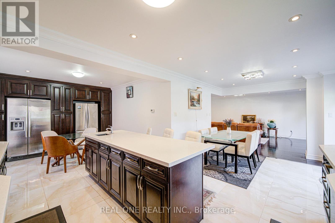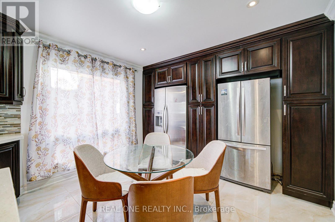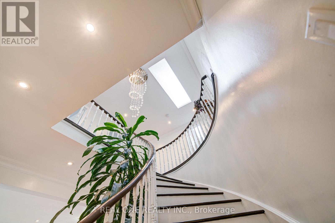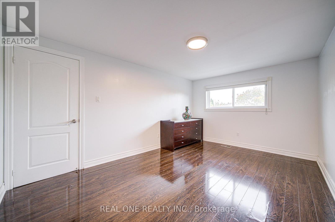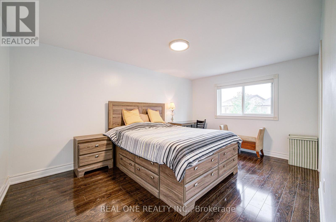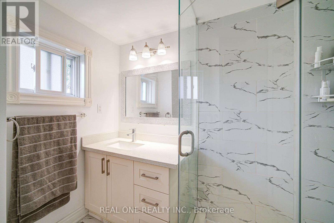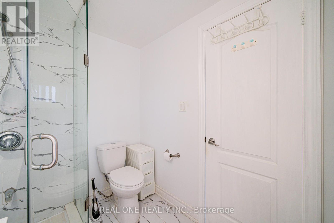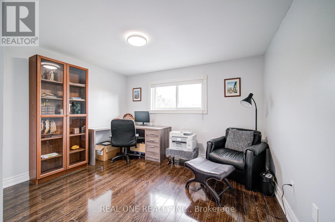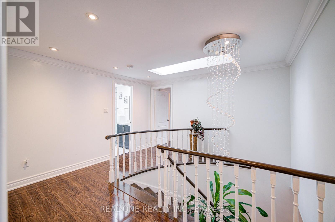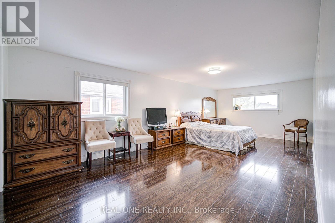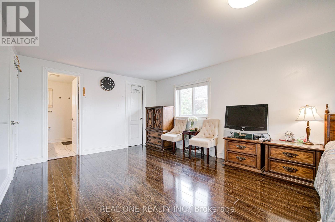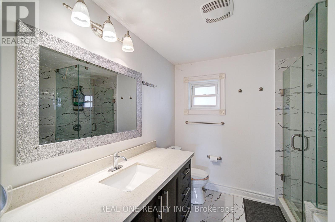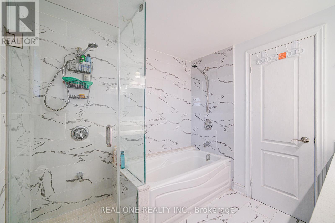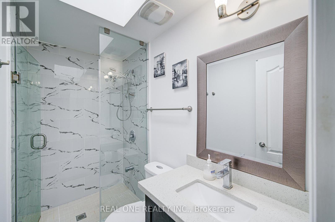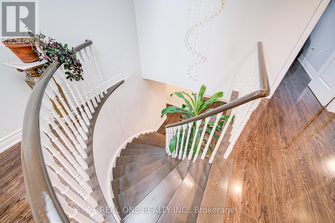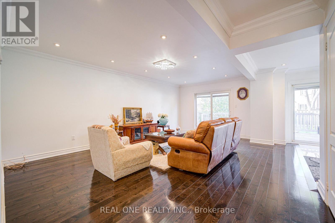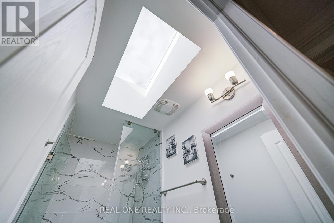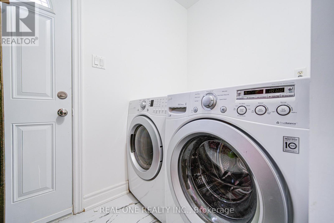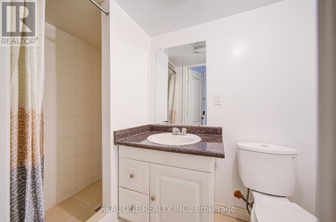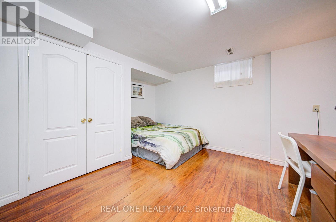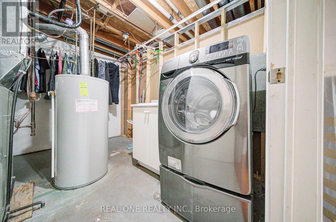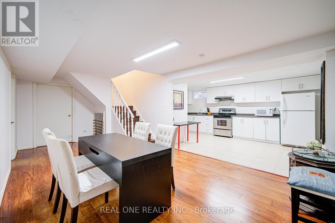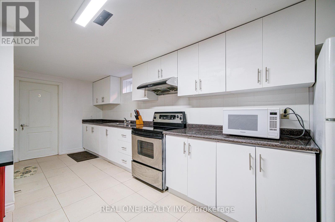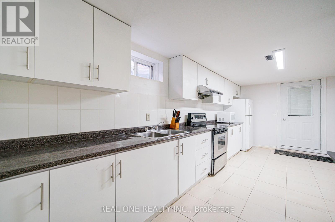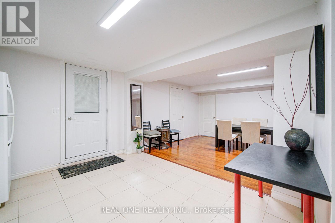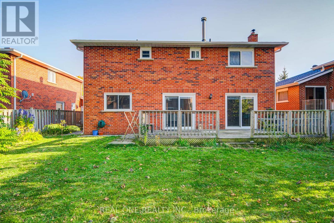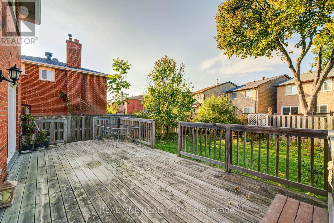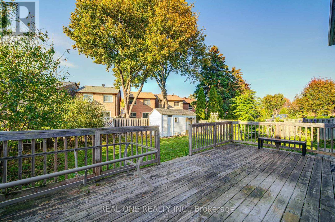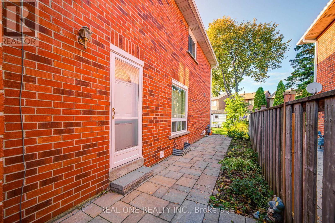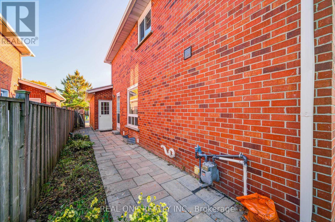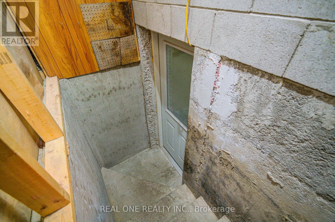72 Highgate Drive Markham, Ontario L3R 3R9
7 Bedroom
7 Bathroom
2500 - 3000 sqft
Central Air Conditioning
Forced Air
$1,850,000
Modern Kitchen With Hardwood Cabinet (2015) 4 Washrooms (2015), Hardwood Floor (2015), 2 Skylights (2015), Basement With 3 Bathroom & 3 Bedroom New Apartment With Sep. Entrance (2014), All New Light Fixtures, Ac (2015), Windows & Roof & Eavestroughs (2015). Great Location: Steps To Pacific Mall, School, Public Transit, Park, Restaurant, Supermarket. Move In And Enjoy The Cozy & Luxurious Home!!! (id:60365)
Property Details
| MLS® Number | N12524520 |
| Property Type | Single Family |
| Community Name | Milliken Mills West |
| EquipmentType | Water Heater |
| Features | Carpet Free |
| ParkingSpaceTotal | 5 |
| RentalEquipmentType | Water Heater |
Building
| BathroomTotal | 7 |
| BedroomsAboveGround | 4 |
| BedroomsBelowGround | 3 |
| BedroomsTotal | 7 |
| BasementDevelopment | Finished |
| BasementFeatures | Separate Entrance |
| BasementType | N/a (finished), N/a |
| ConstructionStyleAttachment | Detached |
| CoolingType | Central Air Conditioning |
| ExteriorFinish | Brick |
| FlooringType | Laminate, Hardwood, Ceramic |
| FoundationType | Concrete |
| HeatingFuel | Natural Gas |
| HeatingType | Forced Air |
| StoriesTotal | 2 |
| SizeInterior | 2500 - 3000 Sqft |
| Type | House |
| UtilityWater | Municipal Water |
Parking
| Attached Garage | |
| Garage |
Land
| Acreage | No |
| FenceType | Fenced Yard |
| Sewer | Sanitary Sewer |
| SizeDepth | 116 Ft ,2 In |
| SizeFrontage | 51 Ft ,6 In |
| SizeIrregular | 51.5 X 116.2 Ft ; As Per Deed |
| SizeTotalText | 51.5 X 116.2 Ft ; As Per Deed |
Rooms
| Level | Type | Length | Width | Dimensions |
|---|---|---|---|---|
| Second Level | Primary Bedroom | 7.37 m | 3.51 m | 7.37 m x 3.51 m |
| Second Level | Bedroom 2 | 4.65 m | 3.2 m | 4.65 m x 3.2 m |
| Second Level | Bedroom 3 | 4.45 m | 3.2 m | 4.45 m x 3.2 m |
| Second Level | Bedroom 4 | 3.61 m | 3.58 m | 3.61 m x 3.58 m |
| Basement | Bedroom 5 | 7.31 m | 7 m | 7.31 m x 7 m |
| Basement | Bedroom | 6.7 m | 3.51 m | 6.7 m x 3.51 m |
| Basement | Bedroom | 2.75 m | 2.44 m | 2.75 m x 2.44 m |
| Main Level | Living Room | 5.64 m | 3.51 m | 5.64 m x 3.51 m |
| Main Level | Dining Room | 3.71 m | 3.51 m | 3.71 m x 3.51 m |
| Main Level | Kitchen | 6.91 m | 3.51 m | 6.91 m x 3.51 m |
| Main Level | Family Room | 6.1 m | 3.51 m | 6.1 m x 3.51 m |
| Main Level | Laundry Room | 2.44 m | 2.13 m | 2.44 m x 2.13 m |
Tian Gao
Salesperson
Real One Realty Inc.
15 Wertheim Court Unit 302
Richmond Hill, Ontario L4B 3H7
15 Wertheim Court Unit 302
Richmond Hill, Ontario L4B 3H7


