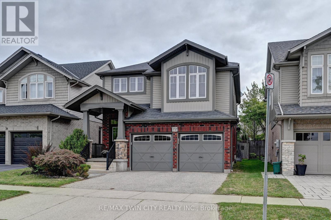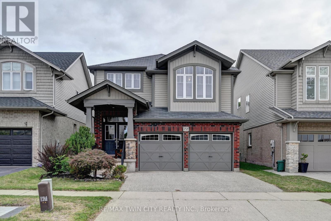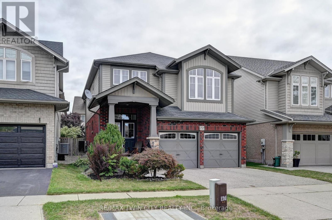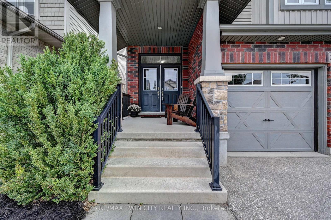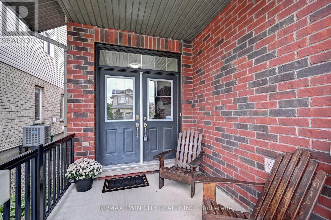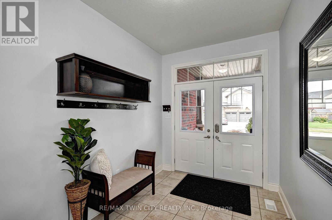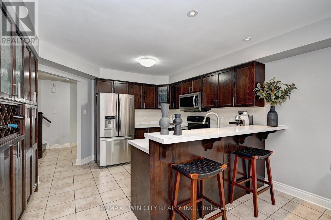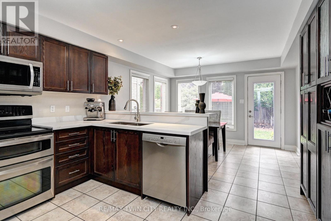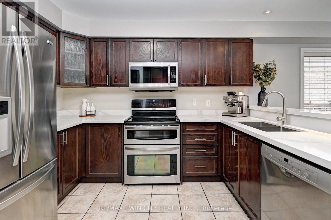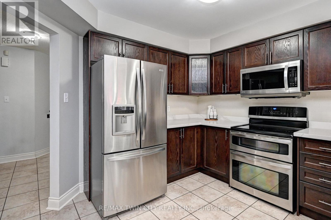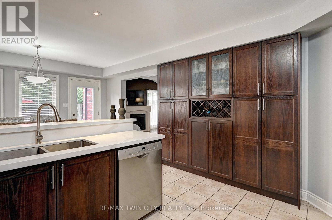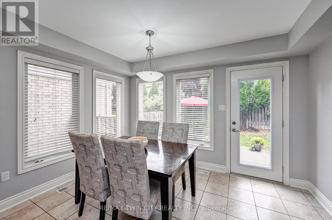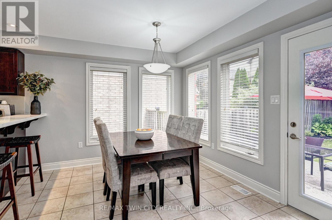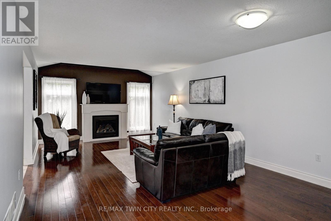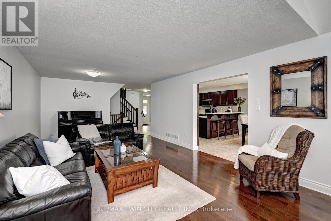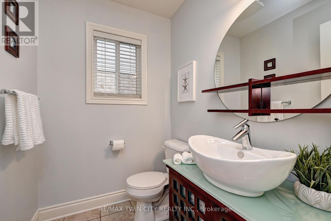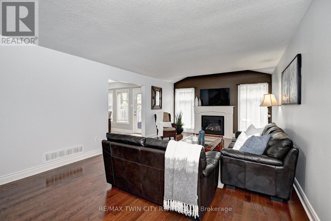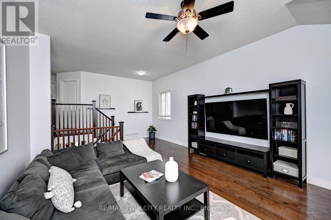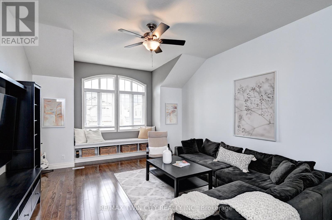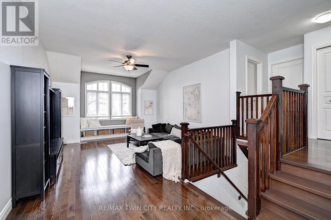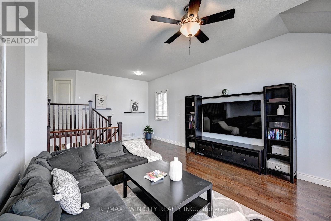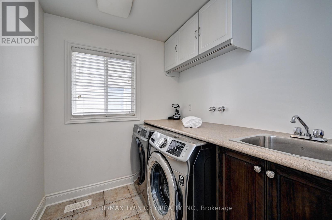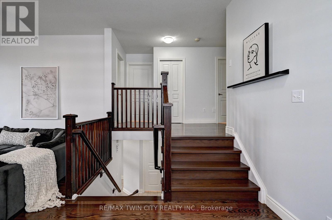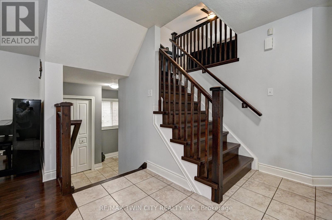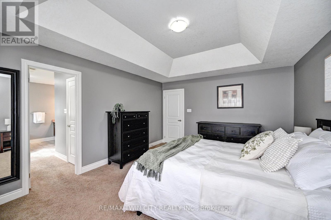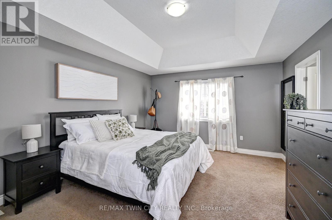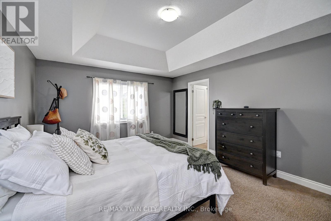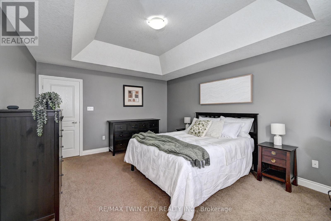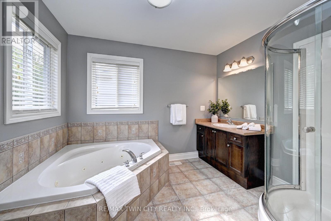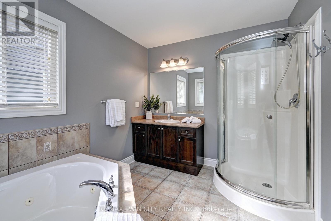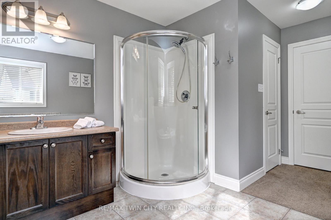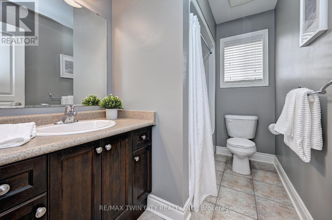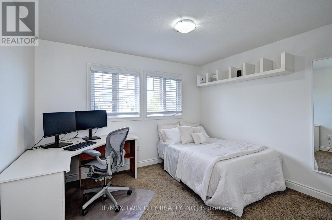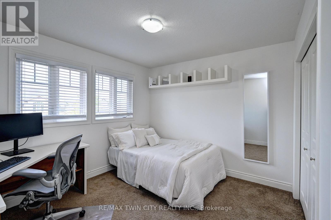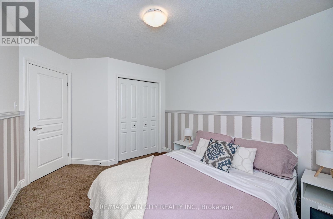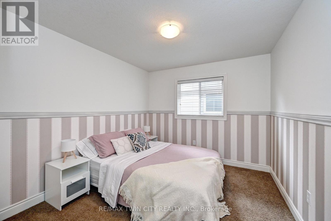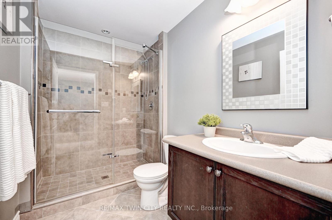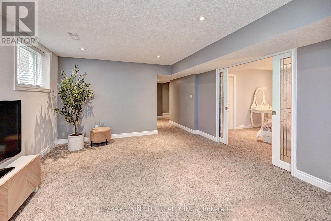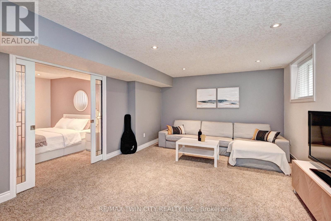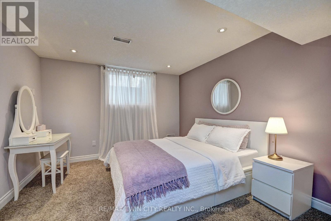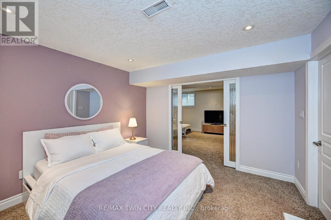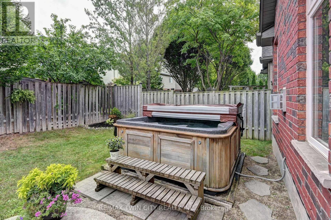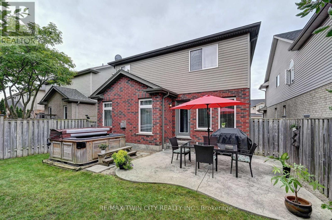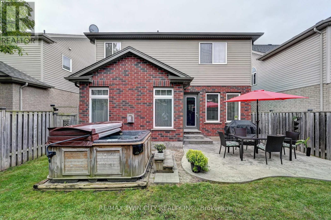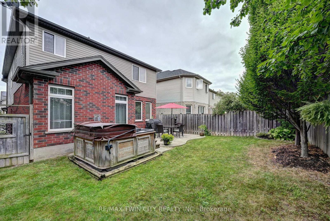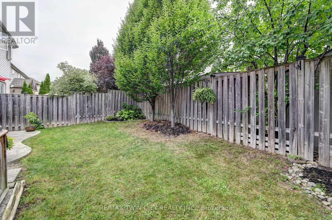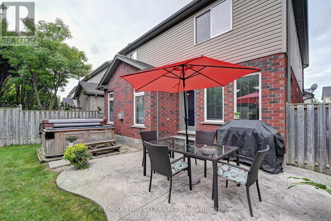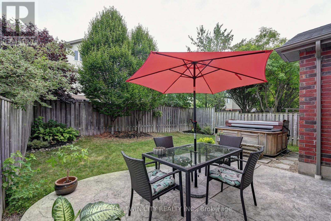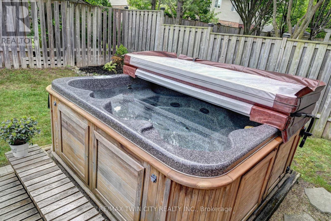72 Helena Feasby Street Kitchener, Ontario N2E 4L5
$1,025,000
Welcome to this stunning 4-bedroom, 3.5-bathroom home located in a sought-after, family-friendly neighbourhood in Kitchener! Perfectly situated close to top-rated schools, parks, shopping, and major highways, this home offers comfort, convenience, and space for the whole family. Step inside to a bright and spacious main floor featuring a modern open-concept layout. The chef-inspired kitchen boasts stylish appliances, an oversized island with seating, and ample cabinet spaceideal for everyday living and entertaining. The adjoining dining area flows effortlessly into a cozy living room filled with natural light, while the walkout to the backyard creates a seamless indoor-outdoor experience. Upstairs, youll find three generously sized bedrooms, a second living room perfect for a family lounge or play area, and a luxurious primary suite complete with a walk-in closet and a private 4-piece ensuite. A second-floor laundry room adds everyday convenience. The fully finished basement offers even more living space, featuring a large rec room, an additional bedroom, and a full bathroom, perfect for guests, a home office, or a personal gym. This incredible home checks all the boxes, book your private viewing today! (id:60365)
Property Details
| MLS® Number | X12403695 |
| Property Type | Single Family |
| EquipmentType | Water Heater |
| ParkingSpaceTotal | 4 |
| RentalEquipmentType | Water Heater |
Building
| BathroomTotal | 4 |
| BedroomsAboveGround | 4 |
| BedroomsTotal | 4 |
| Appliances | Water Heater, Dishwasher, Dryer, Garage Door Opener, Stove, Washer, Water Softener, Refrigerator |
| BasementDevelopment | Finished |
| BasementType | Full (finished) |
| ConstructionStyleAttachment | Detached |
| CoolingType | Central Air Conditioning |
| ExteriorFinish | Aluminum Siding, Brick |
| FoundationType | Poured Concrete |
| HalfBathTotal | 1 |
| HeatingFuel | Natural Gas |
| HeatingType | Forced Air |
| StoriesTotal | 2 |
| SizeInterior | 2000 - 2500 Sqft |
| Type | House |
| UtilityWater | Municipal Water |
Parking
| Attached Garage | |
| Garage |
Land
| Acreage | No |
| SizeDepth | 102 Ft ,6 In |
| SizeFrontage | 36 Ft ,1 In |
| SizeIrregular | 36.1 X 102.5 Ft |
| SizeTotalText | 36.1 X 102.5 Ft |
Rooms
| Level | Type | Length | Width | Dimensions |
|---|---|---|---|---|
| Second Level | Bedroom 2 | 4.85 m | 3.89 m | 4.85 m x 3.89 m |
| Second Level | Bedroom 3 | 2.99 m | 4.11 m | 2.99 m x 4.11 m |
| Second Level | Bedroom 4 | 3.78 m | 3.57 m | 3.78 m x 3.57 m |
| Second Level | Bathroom | 3.13 m | 2.54 m | 3.13 m x 2.54 m |
| Second Level | Bathroom | 1.62 m | 2.74 m | 1.62 m x 2.74 m |
| Basement | Bedroom | 3.41 m | 3.55 m | 3.41 m x 3.55 m |
| Basement | Bathroom | 1.67 m | 2.64 m | 1.67 m x 2.64 m |
| Main Level | Bathroom | 1.48 m | 1.77 m | 1.48 m x 1.77 m |
https://www.realtor.ca/real-estate/28863106/72-helena-feasby-street-kitchener
Stefan Cucak
Salesperson
901 Victoria Street N Unit B
Kitchener, Ontario N2B 3C3

