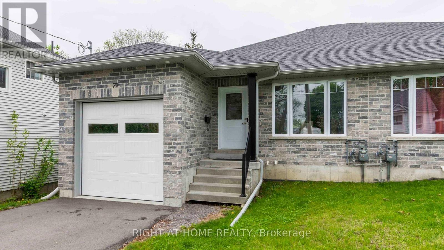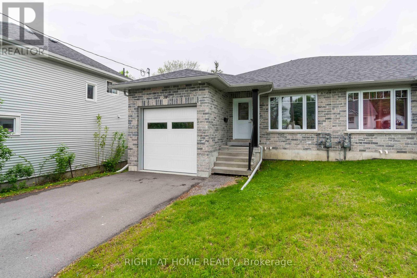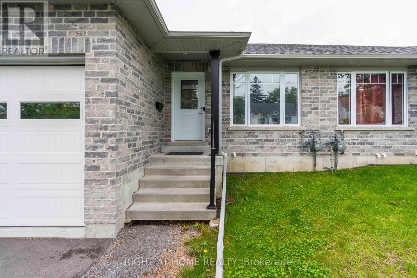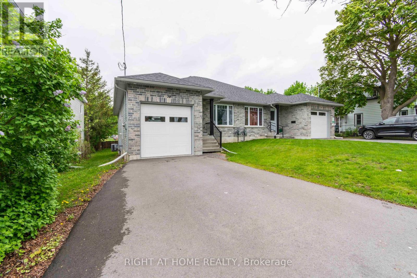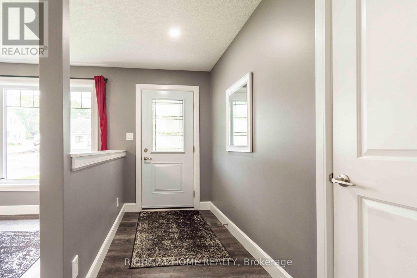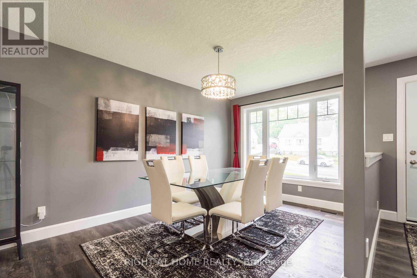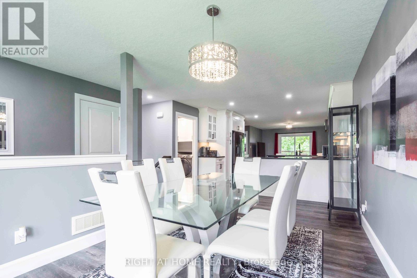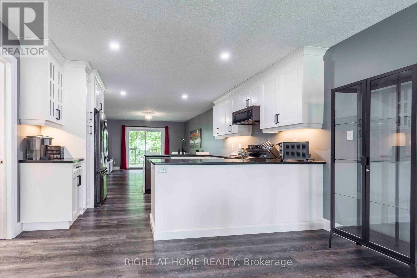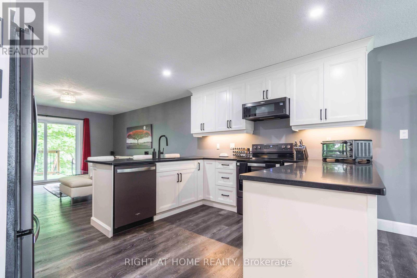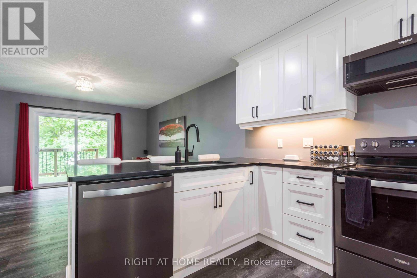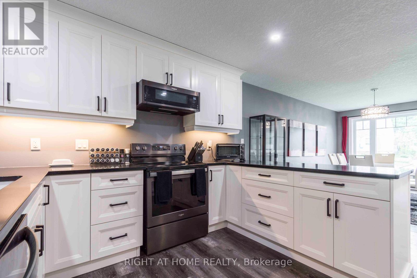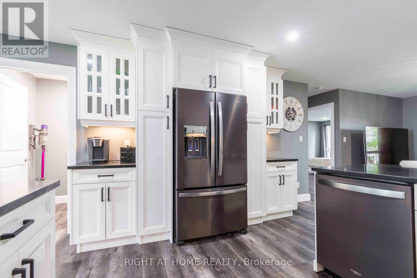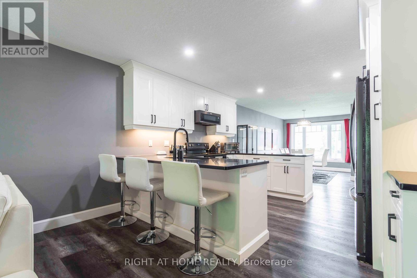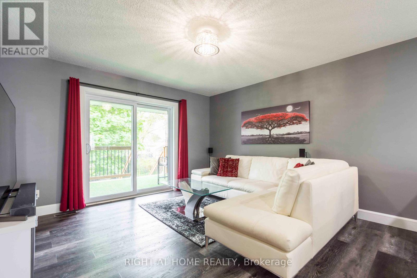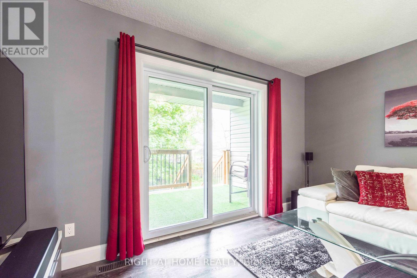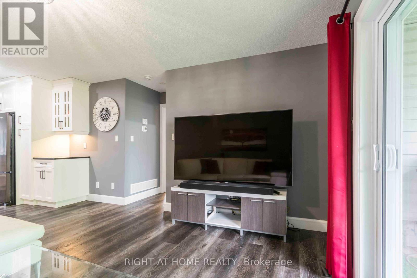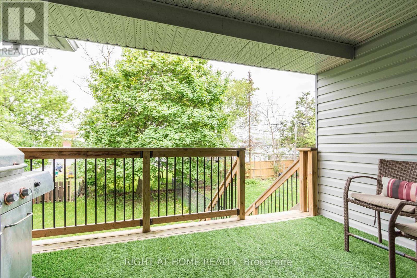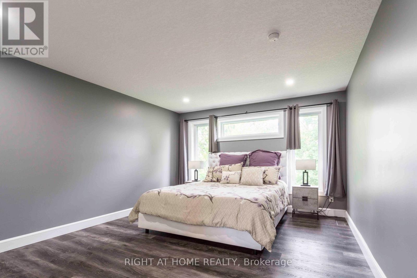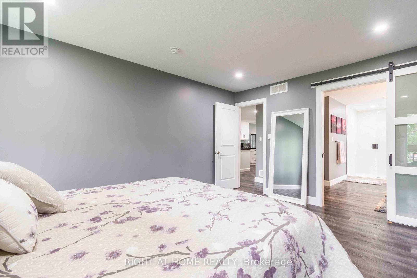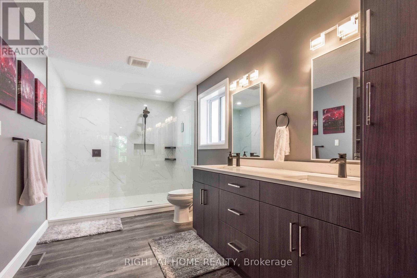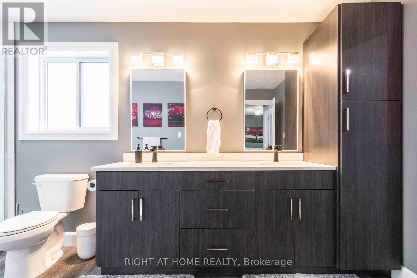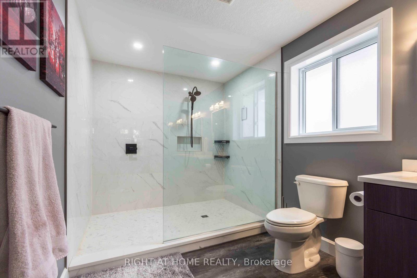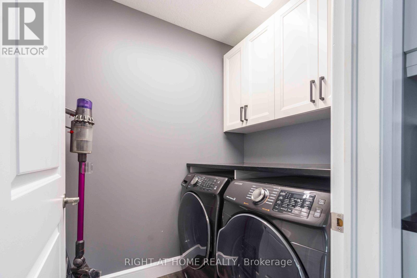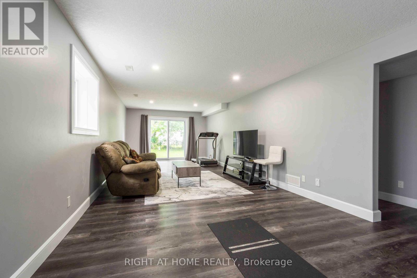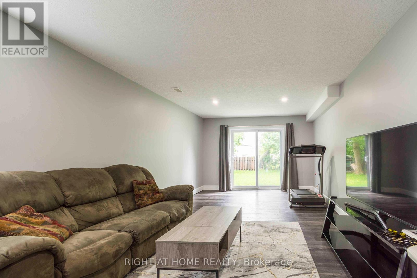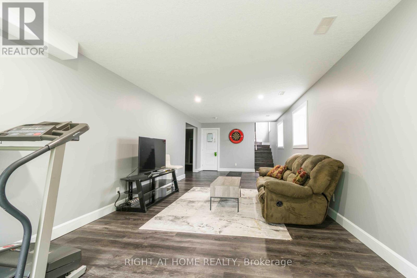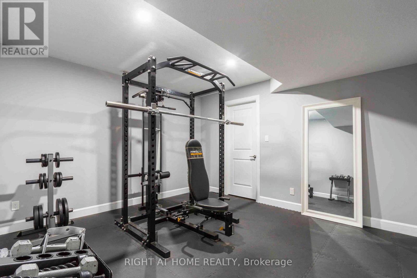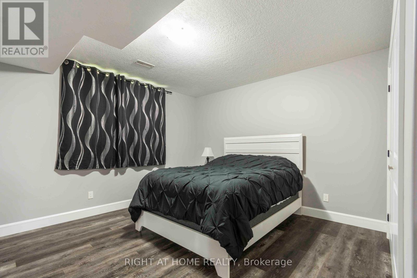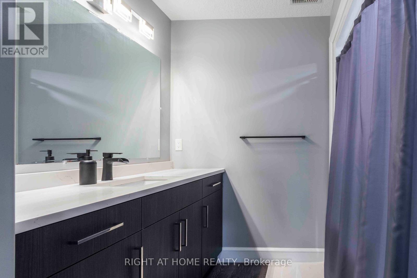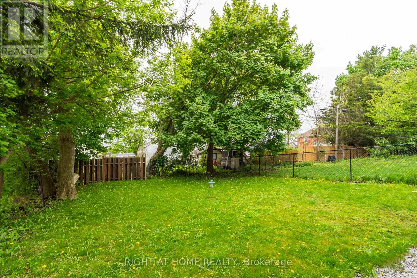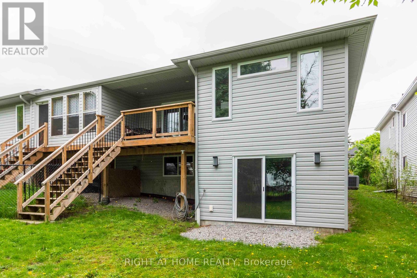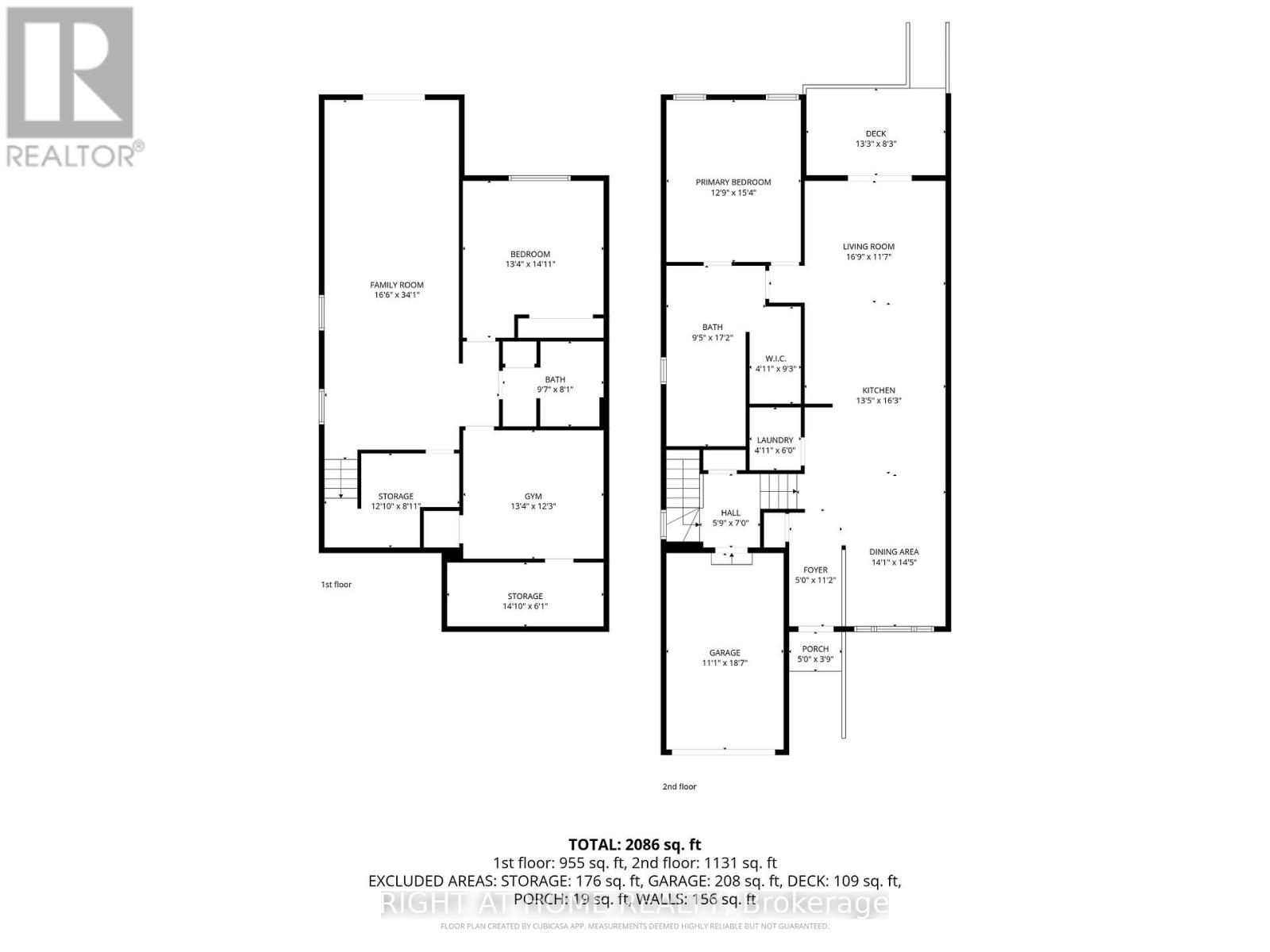3 Bedroom
2 Bathroom
1100 - 1500 sqft
Bungalow
Central Air Conditioning, Air Exchanger
Forced Air
$2,600 Monthly
A perfect blend of style, comfort, and functionality this impeccably maintained stunning semi is FURNISHED and ready for you to call home! Builder finished top-to-bottom with neutral decor, this beautiful home is located just steps from downtown Belleville and is full of modern and sophisticated finishes. Enjoy an open-concept main floor layout seamlessly blending the living room, dining area and upgraded kitchen with access out to the raised deck with BBQ. The primary bedroom is also on the main paired with a jaw-dropping cheater ensuite that is almost palatial - more spa sanctuary than bathroom - with a shower so spacious you'll wonder if you should install a chandelier or host cocktail hour in there! The walk-out finished basement is equally as spacious and includes two additional bedrooms (one currently setup as your home gym), another 4-piece bath, rec room and storage. Nestled on a quiet street right downtown, you'll be able to walk to everything important making this an absolutely perfect home for a small family, bachelor or retiree. All utilities are extra and the responsibility of Tenant (id:60365)
Property Details
|
MLS® Number
|
X12536528 |
|
Property Type
|
Single Family |
|
Community Name
|
Belleville Ward |
|
AmenitiesNearBy
|
Public Transit, Place Of Worship, Schools |
|
CommunityFeatures
|
School Bus |
|
Features
|
Flat Site, Sump Pump |
|
ParkingSpaceTotal
|
3 |
|
Structure
|
Deck |
Building
|
BathroomTotal
|
2 |
|
BedroomsAboveGround
|
1 |
|
BedroomsBelowGround
|
2 |
|
BedroomsTotal
|
3 |
|
Appliances
|
Water Heater - Tankless, Water Heater, Dishwasher, Dryer, Furniture, Garage Door Opener, Microwave, Stove, Washer, Refrigerator |
|
ArchitecturalStyle
|
Bungalow |
|
BasementDevelopment
|
Finished |
|
BasementFeatures
|
Walk Out |
|
BasementType
|
Full (finished) |
|
ConstructionStyleAttachment
|
Semi-detached |
|
CoolingType
|
Central Air Conditioning, Air Exchanger |
|
ExteriorFinish
|
Brick |
|
FireProtection
|
Smoke Detectors |
|
FlooringType
|
Laminate, Ceramic |
|
FoundationType
|
Poured Concrete |
|
HeatingFuel
|
Natural Gas |
|
HeatingType
|
Forced Air |
|
StoriesTotal
|
1 |
|
SizeInterior
|
1100 - 1500 Sqft |
|
Type
|
House |
|
UtilityWater
|
Municipal Water |
Parking
Land
|
Acreage
|
No |
|
LandAmenities
|
Public Transit, Place Of Worship, Schools |
|
Sewer
|
Sanitary Sewer |
|
SizeDepth
|
133 Ft |
|
SizeFrontage
|
38 Ft ,8 In |
|
SizeIrregular
|
38.7 X 133 Ft |
|
SizeTotalText
|
38.7 X 133 Ft |
Rooms
| Level |
Type |
Length |
Width |
Dimensions |
|
Basement |
Bedroom 3 |
13.4 m |
12.3 m |
13.4 m x 12.3 m |
|
Basement |
Utility Room |
14.1 m |
12.3 m |
14.1 m x 12.3 m |
|
Basement |
Other |
12.1 m |
8.11 m |
12.1 m x 8.11 m |
|
Basement |
Family Room |
16.6 m |
34.1 m |
16.6 m x 34.1 m |
|
Basement |
Bedroom 2 |
13.4 m |
14.11 m |
13.4 m x 14.11 m |
|
Basement |
Bathroom |
9.7 m |
8.1 m |
9.7 m x 8.1 m |
|
Main Level |
Foyer |
5 m |
11.2 m |
5 m x 11.2 m |
|
Main Level |
Dining Room |
14.1 m |
14.5 m |
14.1 m x 14.5 m |
|
Main Level |
Kitchen |
13.5 m |
16.3 m |
13.5 m x 16.3 m |
|
Main Level |
Living Room |
16.9 m |
11.7 m |
16.9 m x 11.7 m |
|
Main Level |
Primary Bedroom |
12.9 m |
15.4 m |
12.9 m x 15.4 m |
|
Main Level |
Bathroom |
9.5 m |
17.2 m |
9.5 m x 17.2 m |
|
Main Level |
Laundry Room |
4.11 m |
6 m |
4.11 m x 6 m |
Utilities
|
Cable
|
Available |
|
Electricity
|
Installed |
|
Sewer
|
Installed |
https://www.realtor.ca/real-estate/29094584/72-gordon-street-belleville-belleville-ward-belleville-ward

