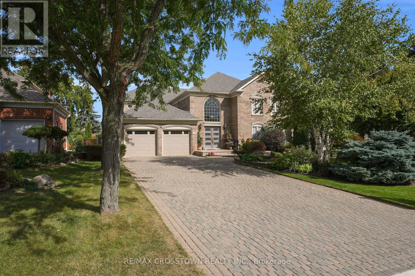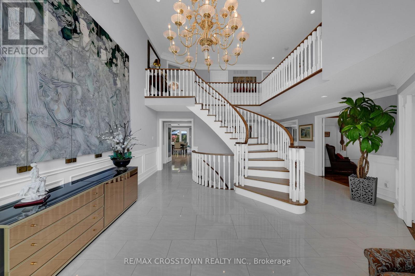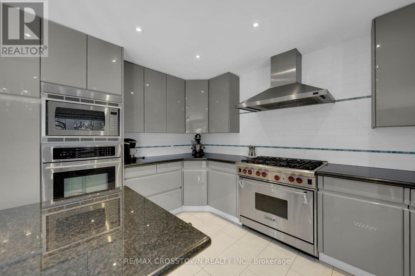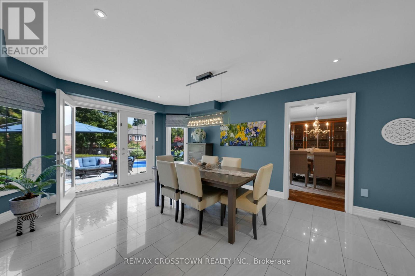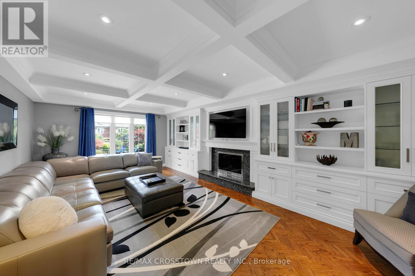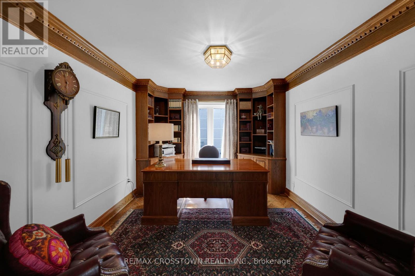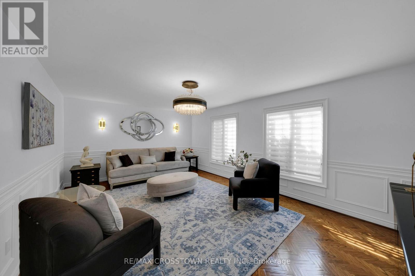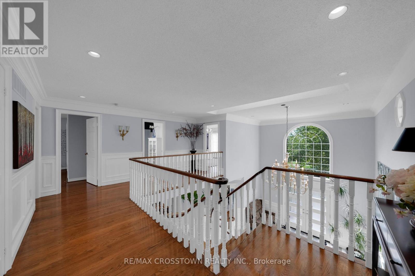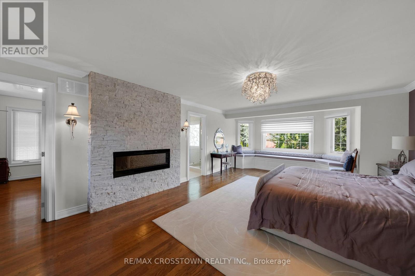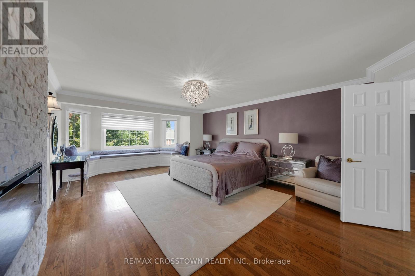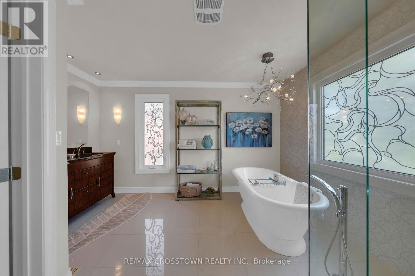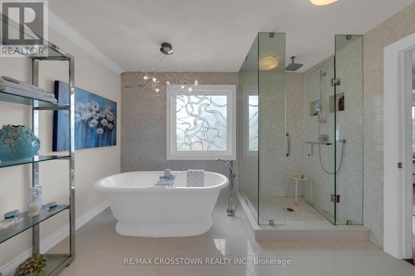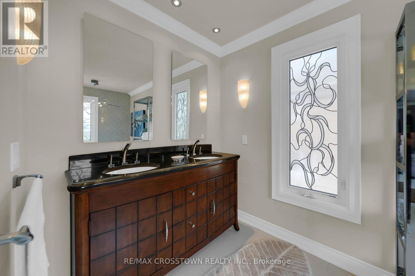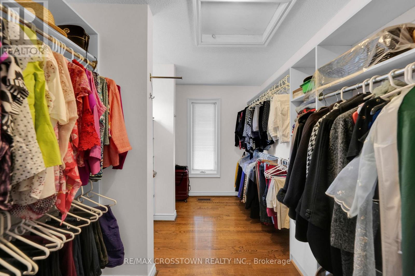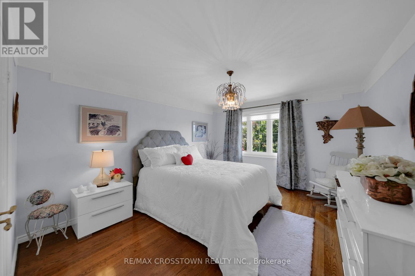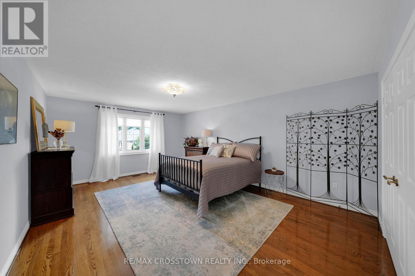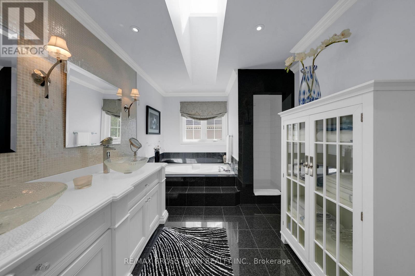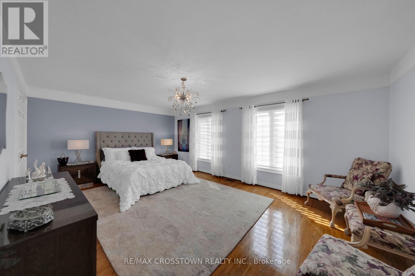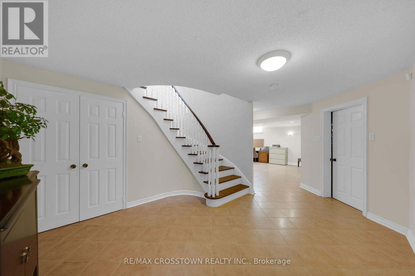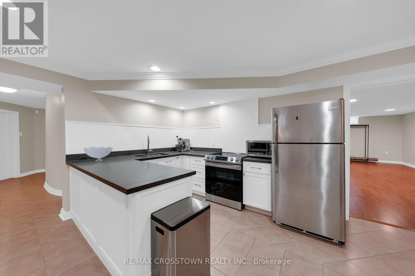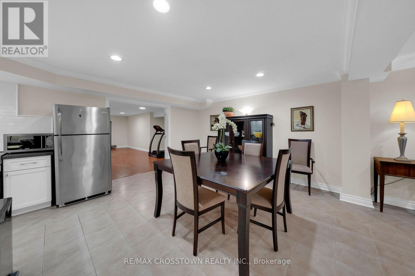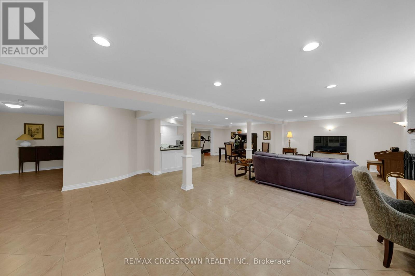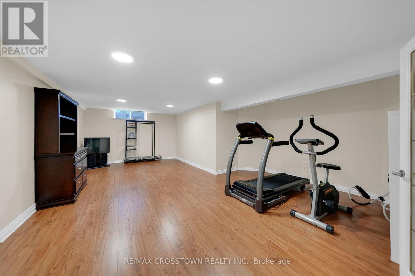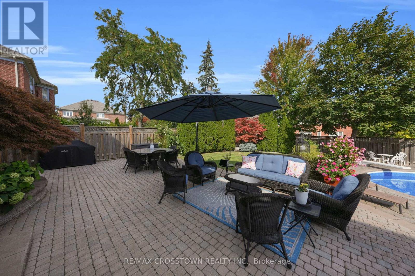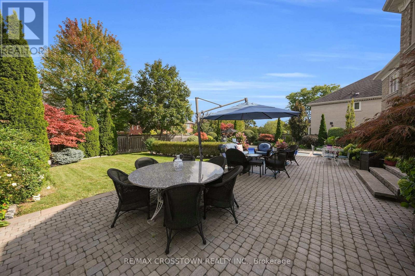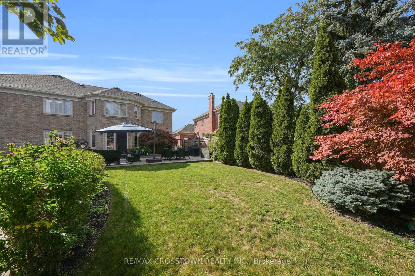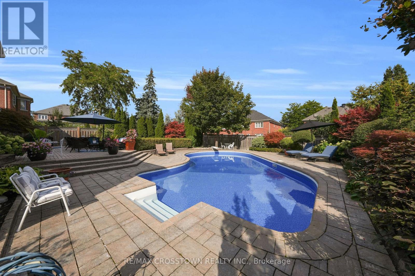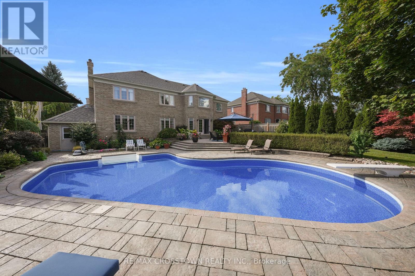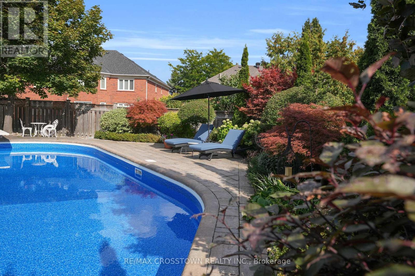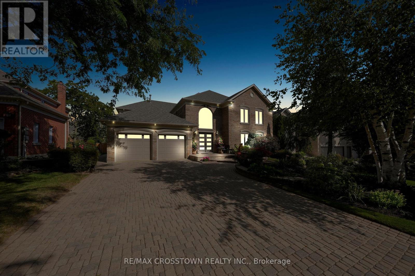72 Glenayr Road Richmond Hill, Ontario L4B 2V7
$2,988,800
Step into timeless elegance and modern comfort in this beautifully upgraded 4+1 bedroom home, nestled in one of Richmond Hills most sought-after neighbourhoods. From the moment you walk through the bright, open foyer, you'll be captivated by the attention to detail and the seamless blend of luxury and warmth that flows throughout this exceptional residence.The spacious layout boasts large principal rooms bathed in natural light perfect for both entertaining and everyday living. Crown moulding and upgraded lighting add a touch of classic sophistication, while rich hardwood floors, including a stunning herringbone pattern, anchor the home in style.Prepare to fall in love with the chefs kitchen fully renovated with sleek cabinetry, premium quartz countertops, high-end appliances, and upgraded porcelain tiles that exude quality. The bathrooms have also been tastefully updated with designer fixtures and finishes, providing spa-like retreats throughout the home.Upstairs, generously sized bedrooms offer comfort and versatility for growing families or multi-generational living. The fully finished basement adds even more value, featuring a spacious recreation area, additional bedroom, and full bath ideal for guests, in-laws, or a private home office.Outside, a breathtaking backyard oasis awaits. Surrounded by mature trees and vibrant perennial gardens, the professionally landscaped yard offers unmatched privacy and tranquility perfect for relaxing, entertaining, or making memories with loved ones.This home is more than just move-in ready its a rare opportunity to own a truly turnkey property in a prestigious, family-friendly neighbourhood close to top-ranked schools, parks, shopping, and transit. (id:60365)
Open House
This property has open houses!
2:00 pm
Ends at:4:00 pm
Property Details
| MLS® Number | N12403512 |
| Property Type | Single Family |
| Community Name | Bayview Hill |
| AmenitiesNearBy | Park, Place Of Worship, Public Transit, Schools |
| CommunityFeatures | Community Centre |
| ParkingSpaceTotal | 6 |
| PoolType | Inground Pool |
Building
| BathroomTotal | 4 |
| BedroomsAboveGround | 4 |
| BedroomsBelowGround | 1 |
| BedroomsTotal | 5 |
| Appliances | Central Vacuum |
| BasementDevelopment | Finished |
| BasementType | N/a (finished) |
| ConstructionStyleAttachment | Detached |
| CoolingType | Central Air Conditioning |
| ExteriorFinish | Brick |
| FireplacePresent | Yes |
| FireplaceTotal | 3 |
| FlooringType | Porcelain Tile, Hardwood, Ceramic, Laminate |
| FoundationType | Poured Concrete |
| HalfBathTotal | 1 |
| HeatingFuel | Natural Gas |
| HeatingType | Forced Air |
| StoriesTotal | 2 |
| SizeInterior | 3500 - 5000 Sqft |
| Type | House |
| UtilityWater | Municipal Water |
Parking
| Attached Garage | |
| Garage |
Land
| Acreage | No |
| FenceType | Fenced Yard |
| LandAmenities | Park, Place Of Worship, Public Transit, Schools |
| Sewer | Sanitary Sewer |
| SizeDepth | 150 Ft ,2 In |
| SizeFrontage | 68 Ft ,8 In |
| SizeIrregular | 68.7 X 150.2 Ft ; 68.87 X 150.18 Ft X 149.20 Ft X 78.81 Ft |
| SizeTotalText | 68.7 X 150.2 Ft ; 68.87 X 150.18 Ft X 149.20 Ft X 78.81 Ft |
Rooms
| Level | Type | Length | Width | Dimensions |
|---|---|---|---|---|
| Second Level | Bedroom 4 | 6.45 m | 4.15 m | 6.45 m x 4.15 m |
| Second Level | Primary Bedroom | 7.63 m | 4.64 m | 7.63 m x 4.64 m |
| Second Level | Bedroom 2 | 4.06 m | 5.96 m | 4.06 m x 5.96 m |
| Second Level | Bedroom 3 | 5.12 m | 3.6 m | 5.12 m x 3.6 m |
| Basement | Kitchen | 3.32 m | 2.51 m | 3.32 m x 2.51 m |
| Basement | Eating Area | 3.14 m | 4.16 m | 3.14 m x 4.16 m |
| Basement | Other | 5.32 m | 7.48 m | 5.32 m x 7.48 m |
| Basement | Great Room | 9.85 m | 6.55 m | 9.85 m x 6.55 m |
| Basement | Utility Room | 2.54 m | 4.58 m | 2.54 m x 4.58 m |
| Main Level | Foyer | 4.04 m | 1.58 m | 4.04 m x 1.58 m |
| Main Level | Kitchen | 3.94 m | 3.67 m | 3.94 m x 3.67 m |
| Main Level | Eating Area | 6.67 m | 3.93 m | 6.67 m x 3.93 m |
| Main Level | Dining Room | 5.14 m | 3.93 m | 5.14 m x 3.93 m |
| Main Level | Den | 3.21 m | 4.11 m | 3.21 m x 4.11 m |
| Main Level | Laundry Room | 2.51 m | 4.27 m | 2.51 m x 4.27 m |
| Main Level | Living Room | 4.09 m | 5.97 m | 4.09 m x 5.97 m |
https://www.realtor.ca/real-estate/28862684/72-glenayr-road-richmond-hill-bayview-hill-bayview-hill
Alicia Marie Zanette
Broker
8 Bradford St
Holland Landing, Ontario L9N 1N1

