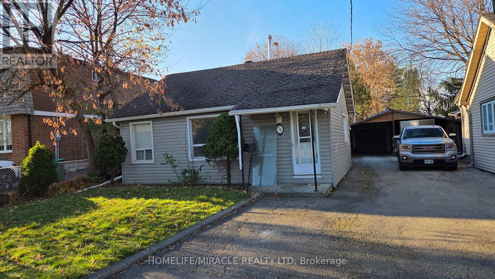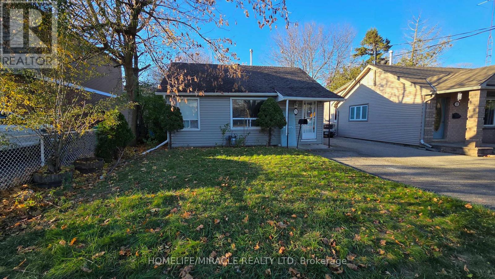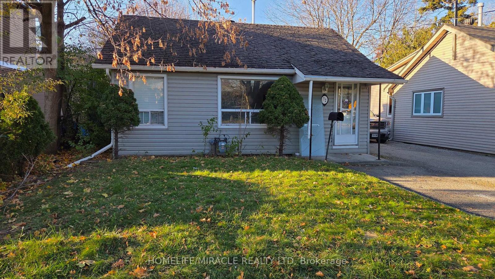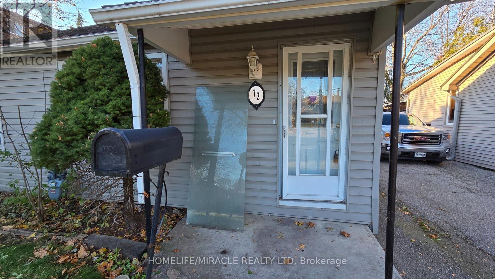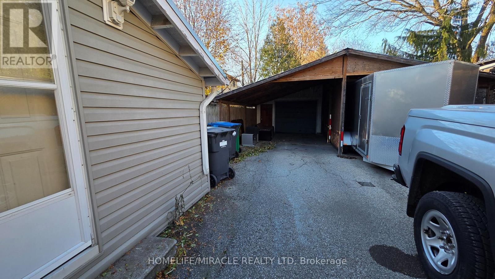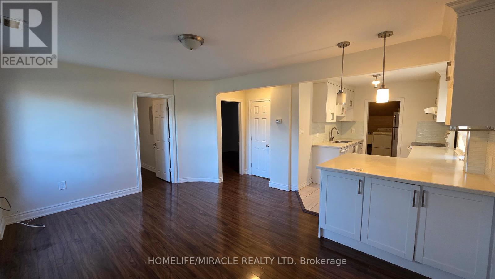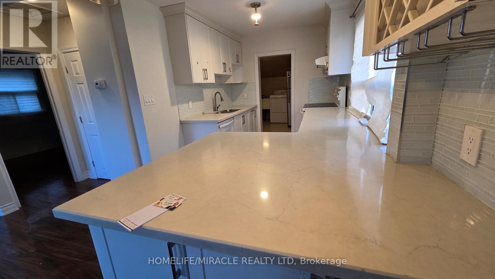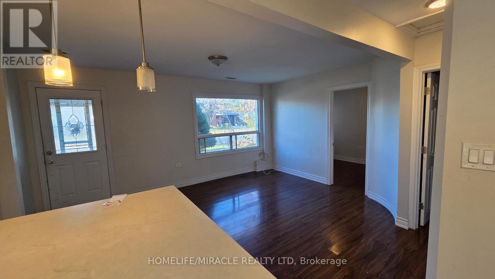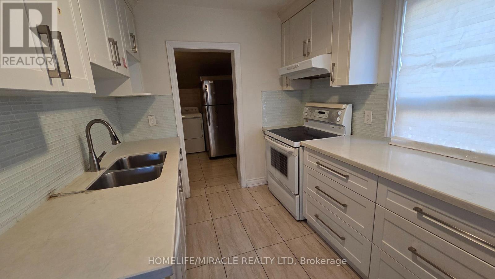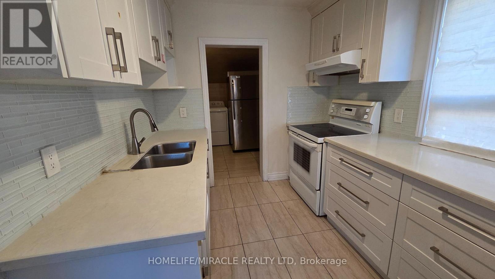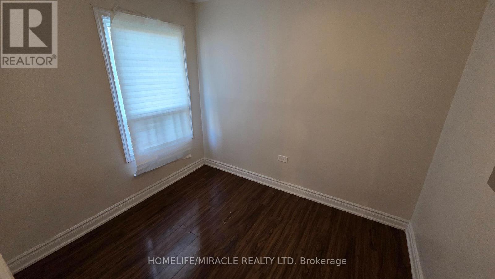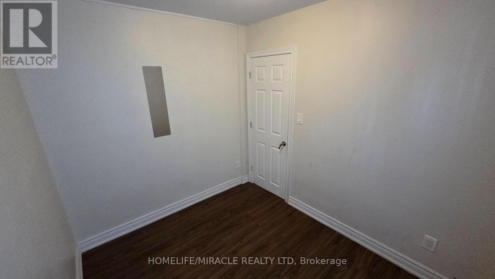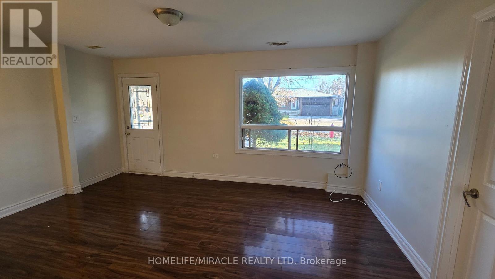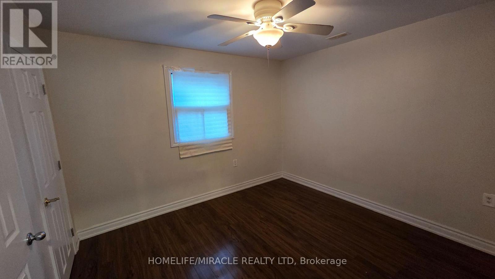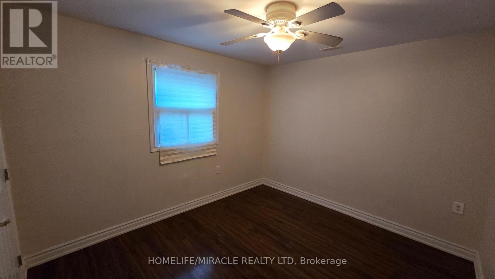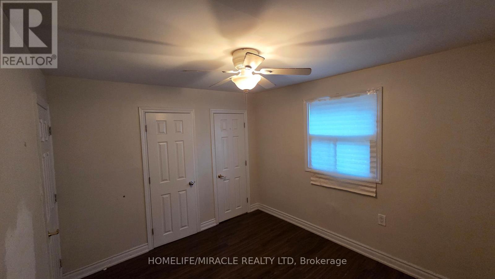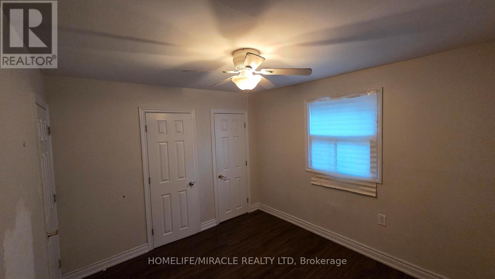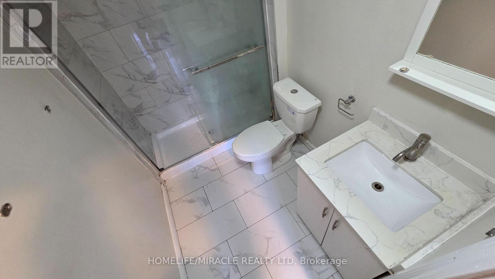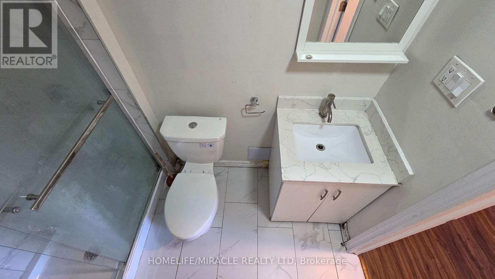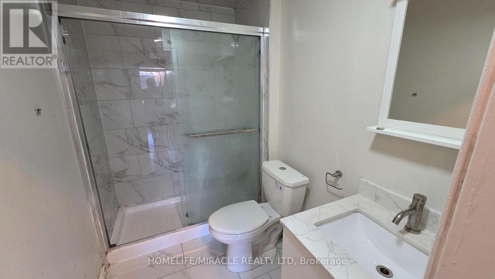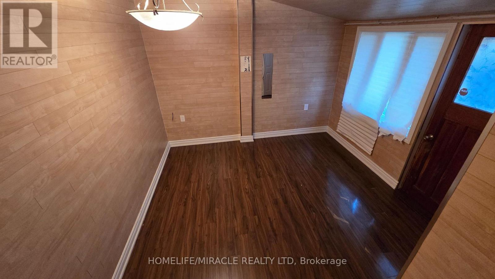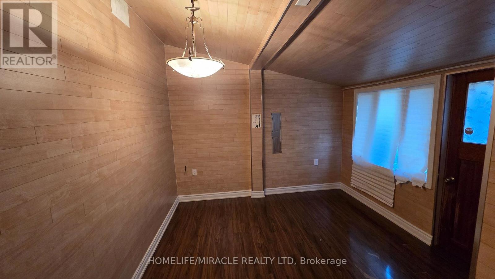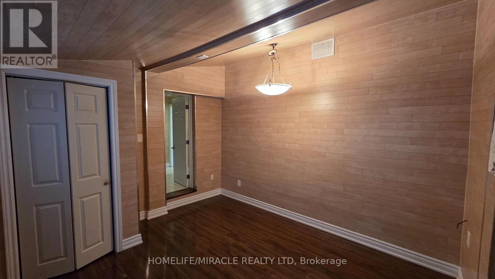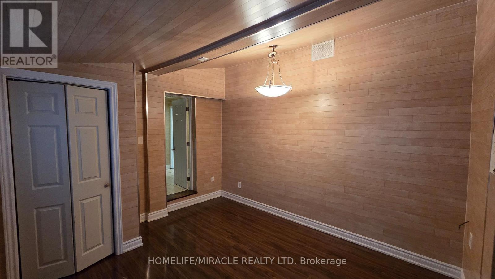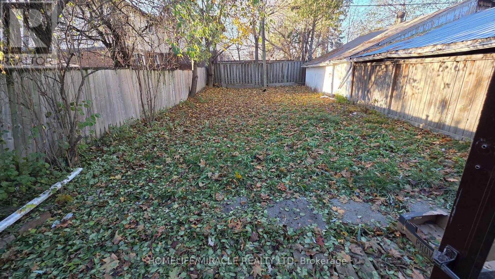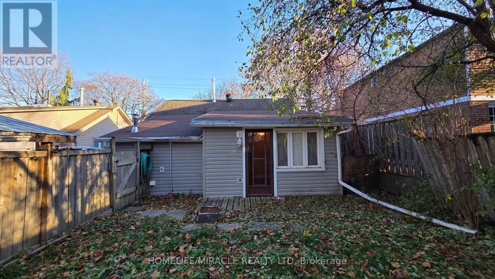72 Frederick Street Brampton, Ontario L6Y 1G8
3 Bedroom
1 Bathroom
0 - 699 sqft
Bungalow
Central Air Conditioning
Forced Air
$2,399 Monthly
Great Downtown Brampton Location, Close to GO Station, Recently renovated, Newer Kitchen with Quartz Top, Washroom Renovated in 2022, Close to Schools, Parks, Etobicoke Creek Trail (id:60365)
Property Details
| MLS® Number | W12561410 |
| Property Type | Single Family |
| Community Name | Downtown Brampton |
| Features | Carpet Free |
| ParkingSpaceTotal | 3 |
Building
| BathroomTotal | 1 |
| BedroomsAboveGround | 3 |
| BedroomsTotal | 3 |
| Appliances | Dryer, Stove, Washer, Refrigerator |
| ArchitecturalStyle | Bungalow |
| BasementType | None |
| ConstructionStyleAttachment | Detached |
| CoolingType | Central Air Conditioning |
| ExteriorFinish | Vinyl Siding |
| FlooringType | Laminate, Ceramic |
| HeatingFuel | Natural Gas |
| HeatingType | Forced Air |
| StoriesTotal | 1 |
| SizeInterior | 0 - 699 Sqft |
| Type | House |
| UtilityWater | Municipal Water |
Parking
| Detached Garage | |
| Garage |
Land
| Acreage | No |
| Sewer | Sanitary Sewer |
| SizeDepth | 122 Ft ,3 In |
| SizeFrontage | 40 Ft |
| SizeIrregular | 40 X 122.3 Ft |
| SizeTotalText | 40 X 122.3 Ft |
Rooms
| Level | Type | Length | Width | Dimensions |
|---|---|---|---|---|
| Main Level | Living Room | 4.9 m | 4.25 m | 4.9 m x 4.25 m |
| Main Level | Dining Room | 4.9 m | 4.25 m | 4.9 m x 4.25 m |
| Main Level | Kitchen | 4.3 m | 2.48 m | 4.3 m x 2.48 m |
| Main Level | Primary Bedroom | 3.42 m | 3.4 m | 3.42 m x 3.4 m |
| Main Level | Bedroom 2 | 3.79 m | 3.4 m | 3.79 m x 3.4 m |
| Main Level | Bedroom 3 | 2.85 m | 2.34 m | 2.85 m x 2.34 m |
Jayant Vyas
Broker
Homelife/miracle Realty Ltd
821 Bovaird Dr West #31
Brampton, Ontario L6X 0T9
821 Bovaird Dr West #31
Brampton, Ontario L6X 0T9
Raj Dave
Salesperson
Homelife/miracle Realty Ltd
20-470 Chrysler Drive
Brampton, Ontario L6S 0C1
20-470 Chrysler Drive
Brampton, Ontario L6S 0C1

