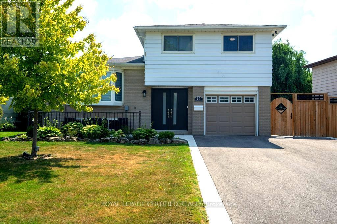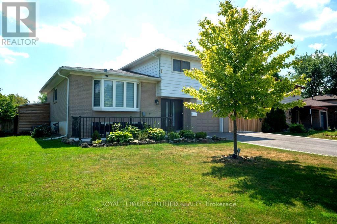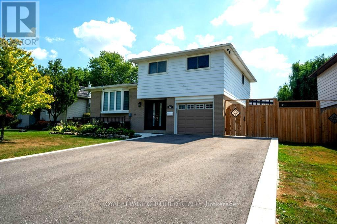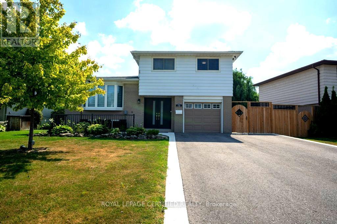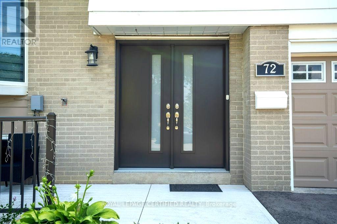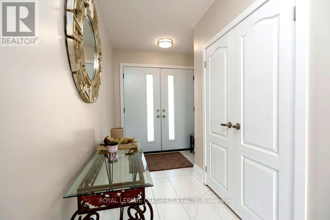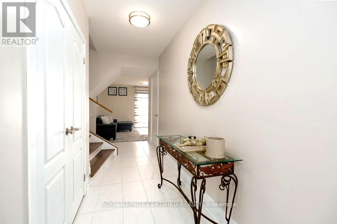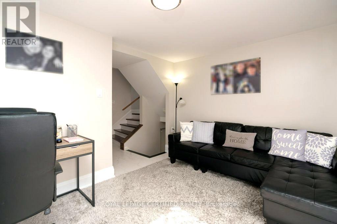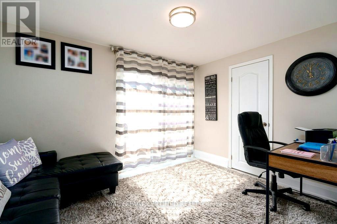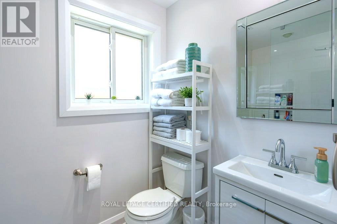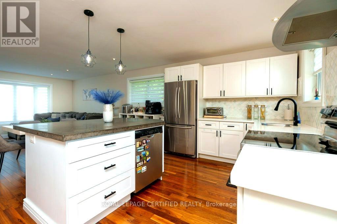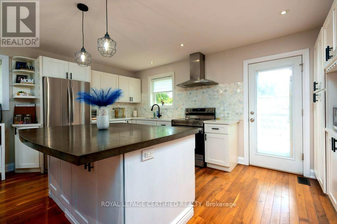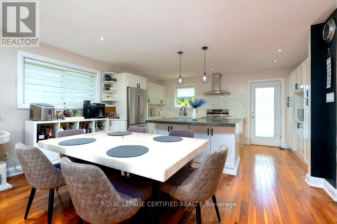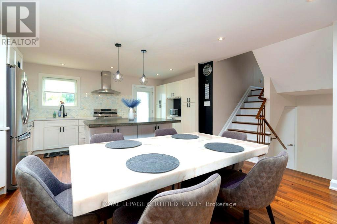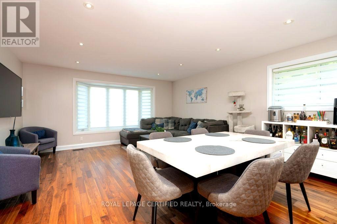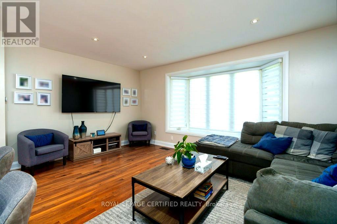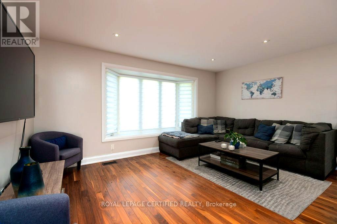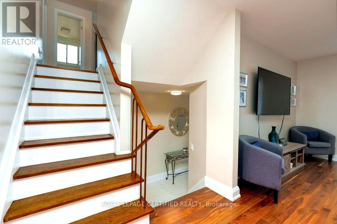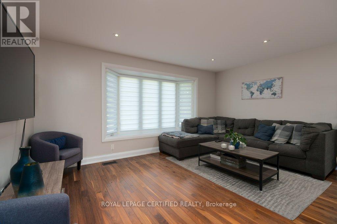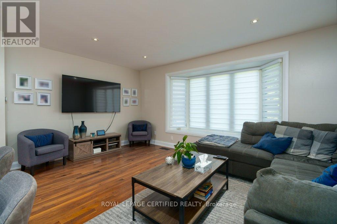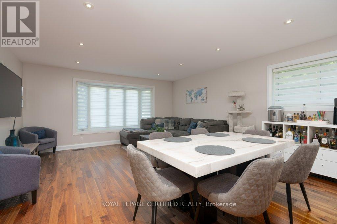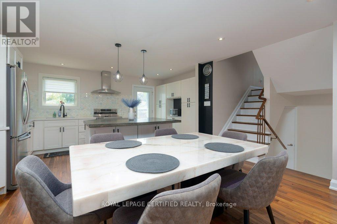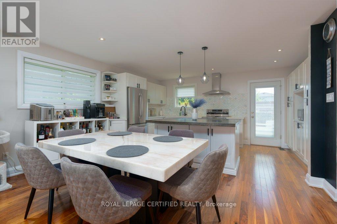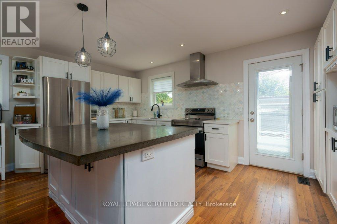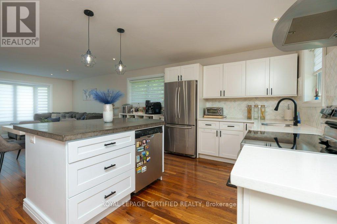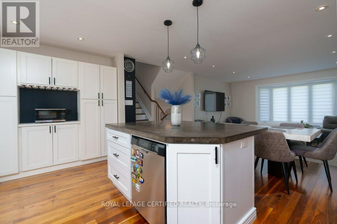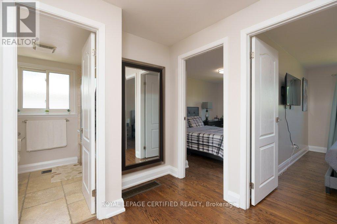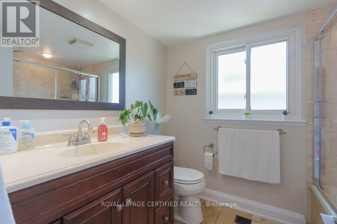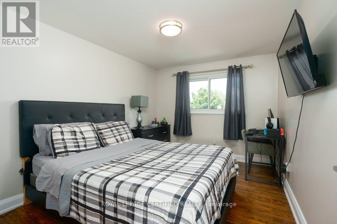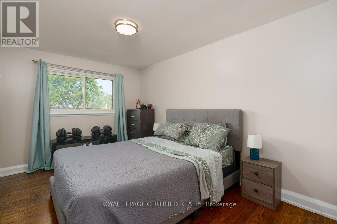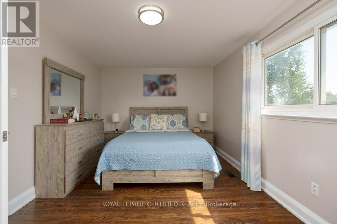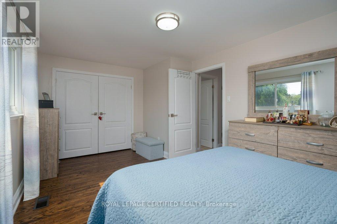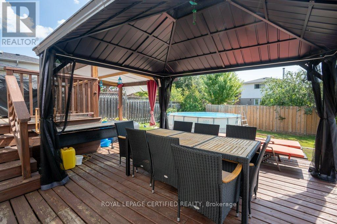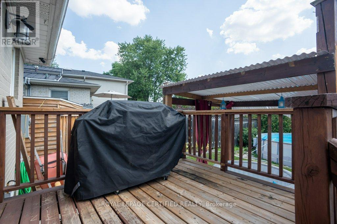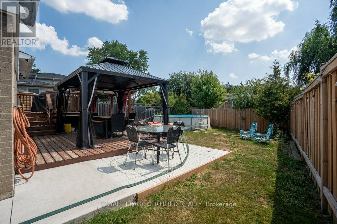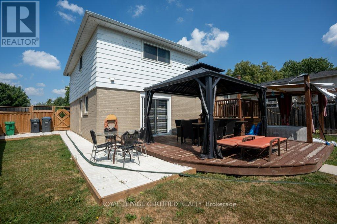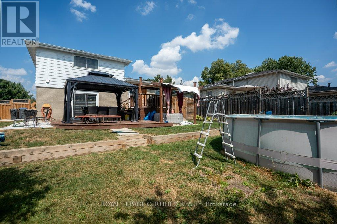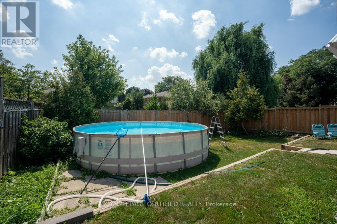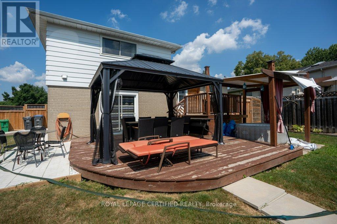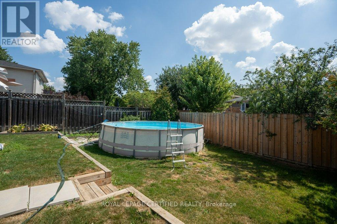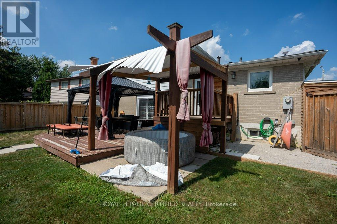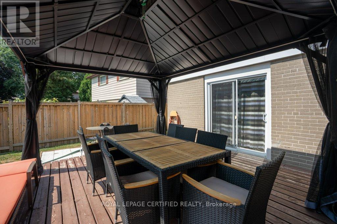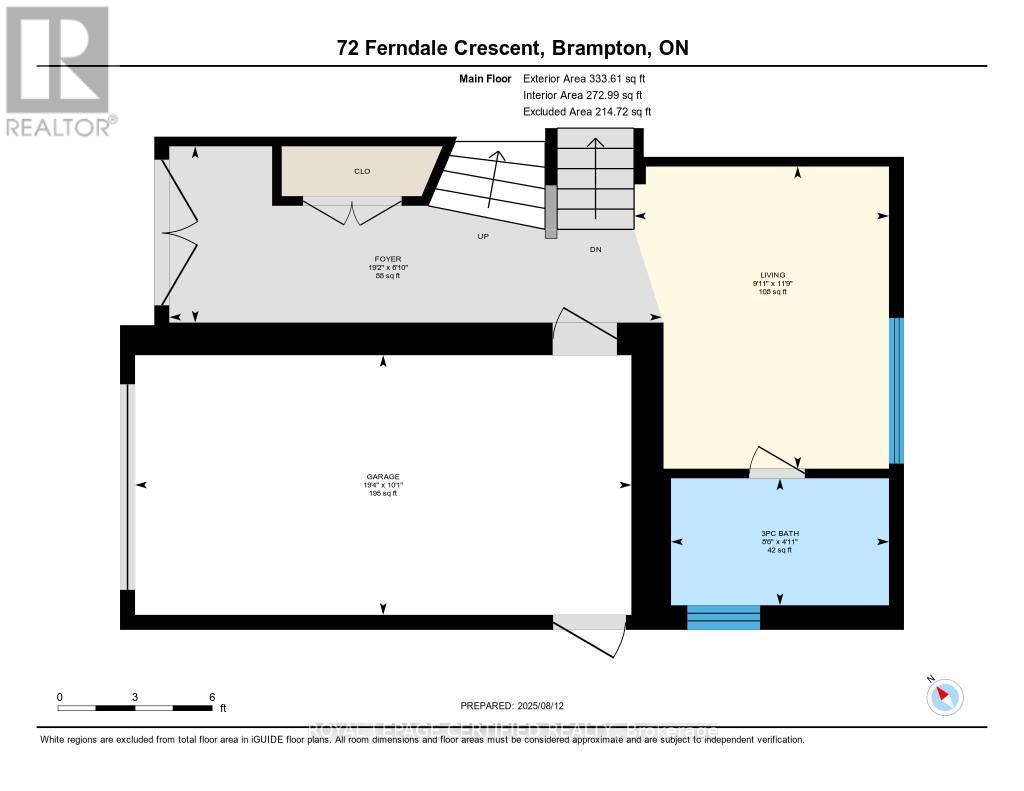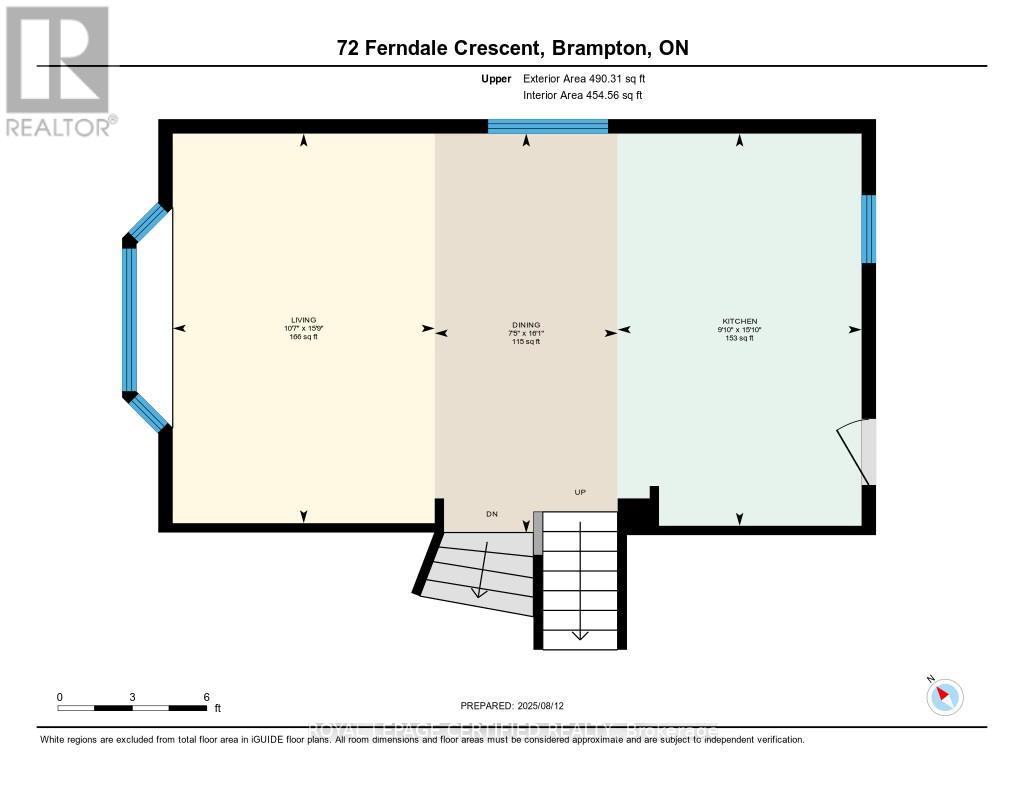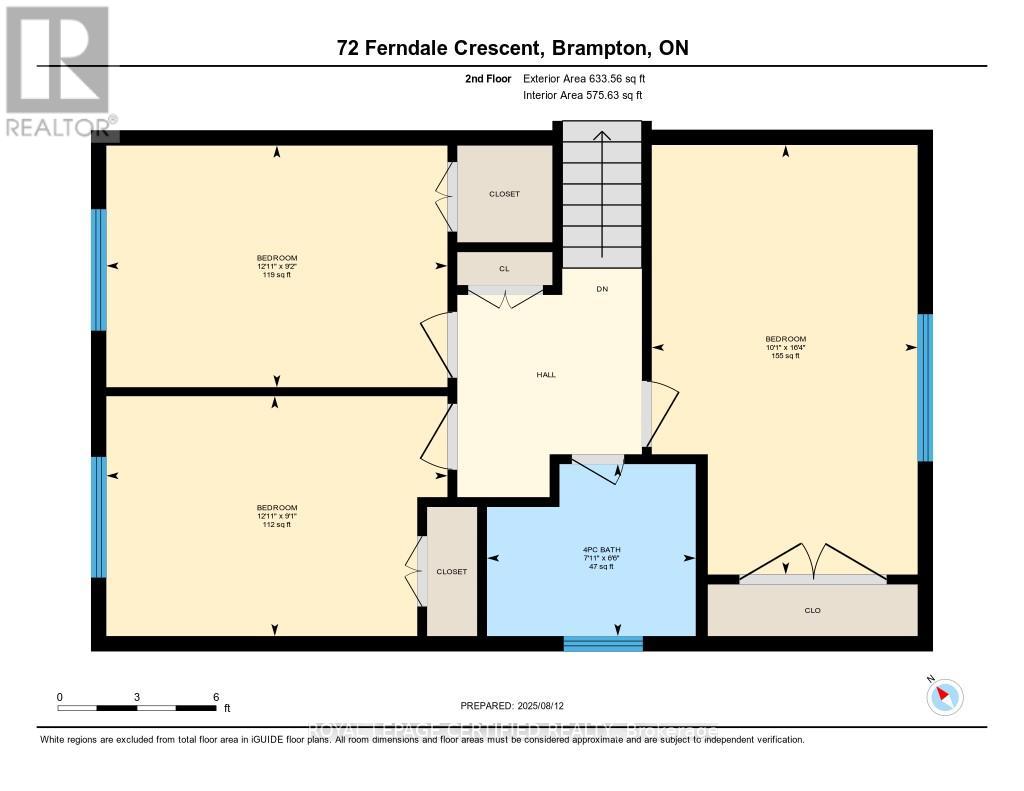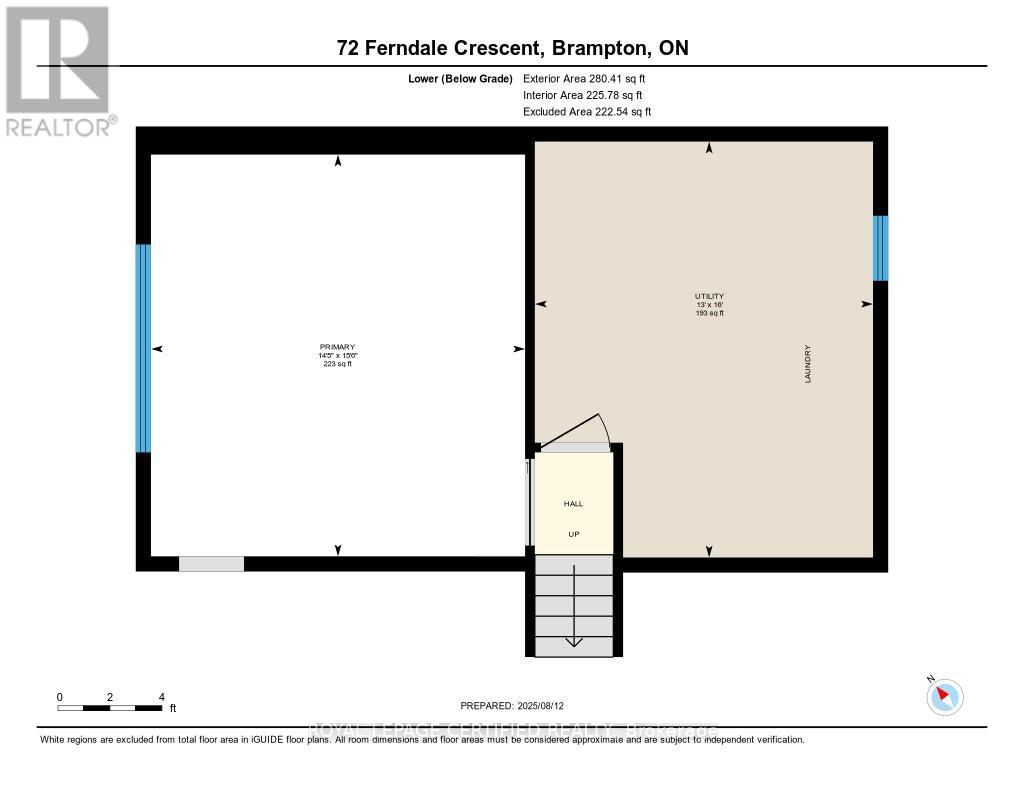72 Ferndale Crescent Brampton, Ontario L6W 1E9
$1,137,500
Set on a quiet, family-friendly street in Peel Village, this home offers the perfect blend of style and practicality. The main floor features an open-concept kitchen, living, and dining area with plenty of natural light ideal for both day-to-day living and entertaining. A separate office/den provides extra flexibility and could serve as a 4th bedroom. Two separate walkouts lead to a private backyard retreat complete with an above-ground pool for summer enjoyment. The expanded driveway allows for plenty of parking, making this home as convenient as it is inviting. Hardwood floors throughout, a sound-insulated basement ceiling, and gas hookups for BBQ and dryer add to the long list of thoughtful upgrades. Truly a turn-key home in one of Bramptons most sought-after neighbourhoods. (id:60365)
Property Details
| MLS® Number | W12351359 |
| Property Type | Single Family |
| Community Name | Brampton East |
| ParkingSpaceTotal | 5 |
| PoolType | Above Ground Pool |
Building
| BathroomTotal | 2 |
| BedroomsAboveGround | 3 |
| BedroomsTotal | 3 |
| BasementDevelopment | Finished |
| BasementType | N/a (finished) |
| ConstructionStyleAttachment | Detached |
| ConstructionStyleSplitLevel | Sidesplit |
| CoolingType | Central Air Conditioning |
| ExteriorFinish | Aluminum Siding, Brick |
| FlooringType | Hardwood |
| FoundationType | Unknown |
| HeatingFuel | Natural Gas |
| HeatingType | Forced Air |
| SizeInterior | 1100 - 1500 Sqft |
| Type | House |
| UtilityWater | Municipal Water |
Parking
| Attached Garage | |
| Garage |
Land
| Acreage | No |
| Sewer | Sanitary Sewer |
| SizeDepth | 100 Ft ,7 In |
| SizeFrontage | 70 Ft ,3 In |
| SizeIrregular | 70.3 X 100.6 Ft |
| SizeTotalText | 70.3 X 100.6 Ft |
Rooms
| Level | Type | Length | Width | Dimensions |
|---|---|---|---|---|
| Lower Level | Recreational, Games Room | 4.39 m | 4.73 m | 4.39 m x 4.73 m |
| Main Level | Living Room | 3.23 m | 4.81 m | 3.23 m x 4.81 m |
| Main Level | Dining Room | 2.26 m | 4.96 m | 2.26 m x 4.96 m |
| Main Level | Kitchen | 3.02 m | 4.84 m | 3.02 m x 4.84 m |
| Upper Level | Primary Bedroom | 3.08 m | 4.97 m | 3.08 m x 4.97 m |
| Upper Level | Bedroom 2 | 3.94 m | 2.77 m | 3.94 m x 2.77 m |
| Upper Level | Bedroom 3 | 3.94 m | 2.8 m | 3.94 m x 2.8 m |
| Ground Level | Living Room | 3.04 m | 3.58 m | 3.04 m x 3.58 m |
Mario Hermenegildo
Broker of Record
4 Mclaughlin Rd.s. #10
Brampton, Ontario L6Y 3B2
Marta Wisniewski
Salesperson
4 Mclaughlin Rd.s. #10
Brampton, Ontario L6Y 3B2

